842 Thomas Rd, LAFAYETTE HILL, PA 19444
Local realty services provided by:Better Homes and Gardens Real Estate Murphy & Co.
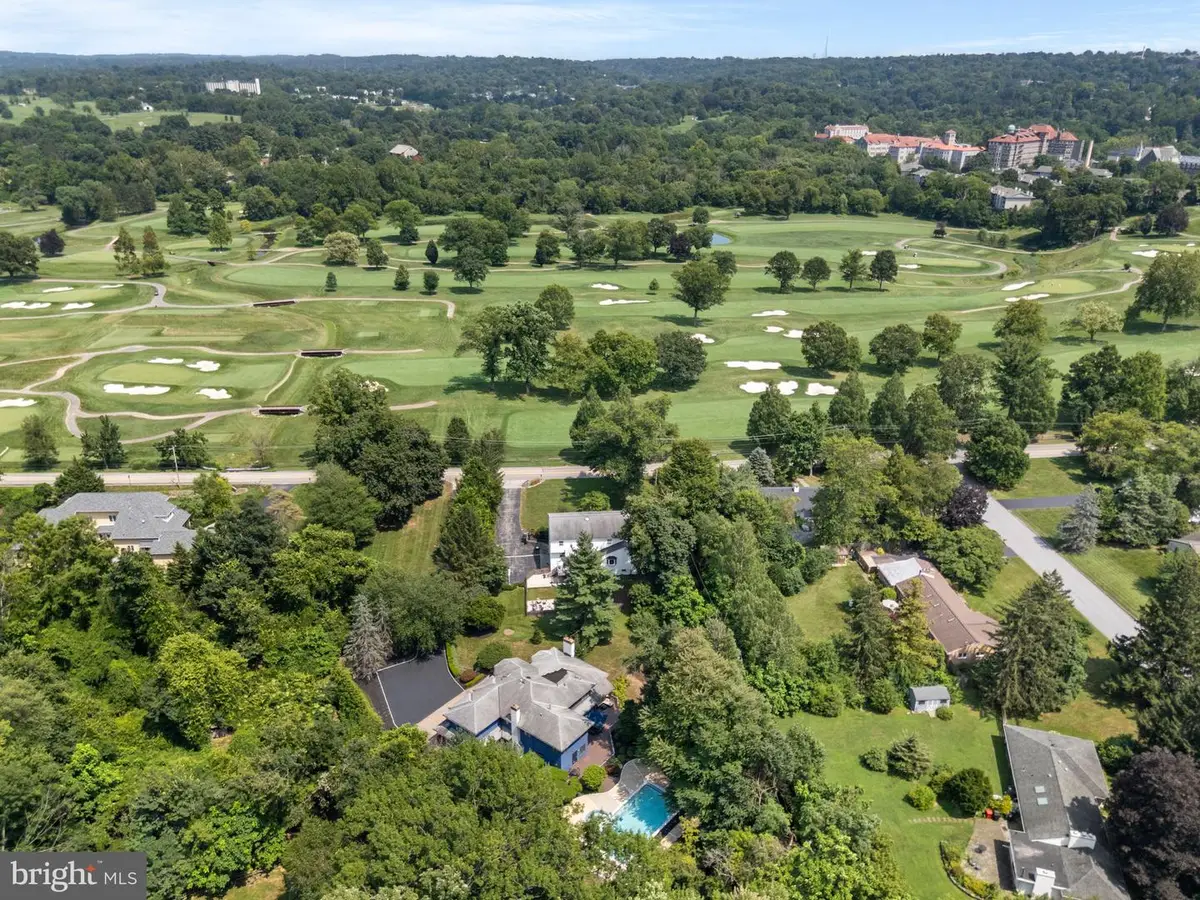
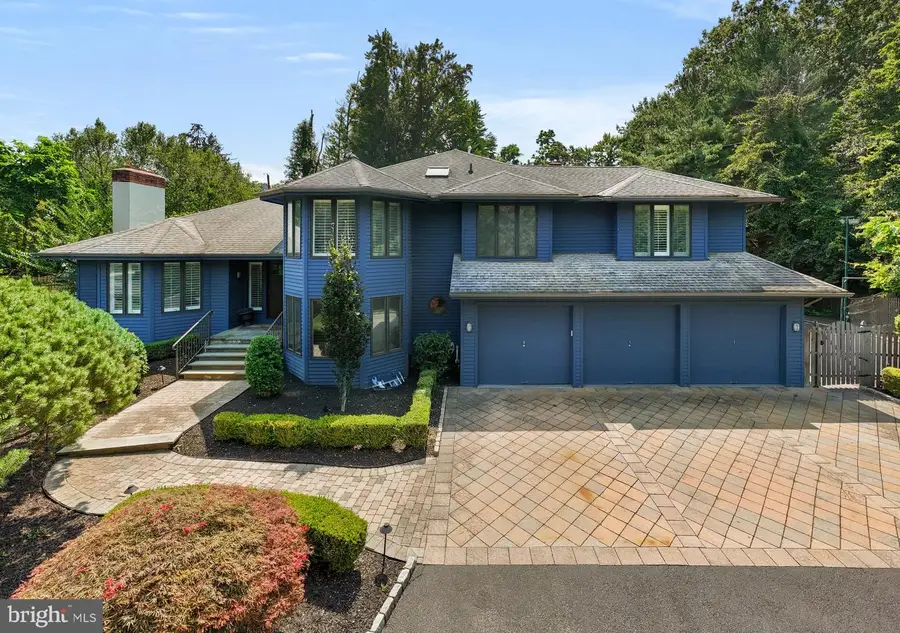

842 Thomas Rd,LAFAYETTE HILL, PA 19444
$1,549,000
- 5 Beds
- 6 Baths
- 4,972 sq. ft.
- Single family
- Pending
Listed by:michael sivel
Office:bhhs fox & roach-chestnut hill
MLS#:PAMC2149394
Source:BRIGHTMLS
Price summary
- Price:$1,549,000
- Price per sq. ft.:$311.54
About this home
Tucked at the end of a long private driveway and set across from the Whitemarsh Valley Country Club, this well-appointed residence offers an exceptional combination of privacy, comfort, and convenience. Upon entering through the center hall you are immediately struck by the potential in this unique and inviting floor plan with its marble floors, vaulted ceilings, exposed beams, and abundant natural light. To the left, the formal living room features plantation shutters and a marble-surround gas fireplace. Step down to the dining room, which boasts the same high ceilings and direct access to the expansive rear deck—ideal for alfresco dining and entertaining.The well-designed kitchen is equipped with stainless steel Thermador appliances, including a five-burner built-in range, wall-mounted oven with warming drawer, and a double refrigerator/freezer. The oversized island with Brazilian Quartzite counters offers bar seating and a distinctive modern sink. The kitchen flows seamlessly into the sunken family room, which features a built-in sound system, gas fireplace, and custom built-ins. At the rear of the home, a full bathroom and dressing room provide direct access to the pool and backyard for added convenience. This level is completed by a guest bedroom with an en suite bath, a laundry room, and a three-car garage.
Upstairs, French doors open to the primary suite, highlighted by vaulted ceilings, a gas fireplace, and an abundance of walk-in closet space. A private study with floor-to-ceiling bookshelves and a rolling library ladder provides a comfortable home office or reading retreat. The primary bathroom includes a double vanity, jetted soaking tub, and a walk-in shower. The second suite offers a spacious bedroom, walk-in closet, and en suite bathroom. Two additional guest bedrooms and a full hall bath complete this level.
The finished basement is ideal for entertaining, offering high ceilings, a projector with built-in sound system, and a wet bar equipped with a beverage refrigerator and ice maker. Additional spaces include a home gym with rubber flooring, ample storage closets, and a half bath.
Outside, the large wooden deck wraps around the back of the home, offering multiple spaces for dining, lounging, and relaxation. Just steps away, the heated pool and spa—with built-in automatic cover—provide an inviting setting for summer enjoyment. A playground and asphalt sports court with basketball hoop add to the property’s versatility. Set on 1.28 acres and fully fenced, the landscaped grounds are surrounded by mature trees for privacy. The home is conveniently located just minutes from Morris Arboretum, Koontz Park, and the shopping and dining of both Chestnut Hill and Wyndmoor—offering a peaceful setting with excellent access to the area’s amenities.
Contact an agent
Home facts
- Year built:1987
- Listing Id #:PAMC2149394
- Added:8 day(s) ago
- Updated:August 15, 2025 at 04:32 AM
Rooms and interior
- Bedrooms:5
- Total bathrooms:6
- Full bathrooms:5
- Half bathrooms:1
- Living area:4,972 sq. ft.
Heating and cooling
- Cooling:Central A/C
- Heating:Forced Air, Hot Water, Natural Gas
Structure and exterior
- Year built:1987
- Building area:4,972 sq. ft.
- Lot area:1.28 Acres
Utilities
- Water:Public
- Sewer:Public Sewer
Finances and disclosures
- Price:$1,549,000
- Price per sq. ft.:$311.54
- Tax amount:$11,545 (2025)
New listings near 842 Thomas Rd
- New
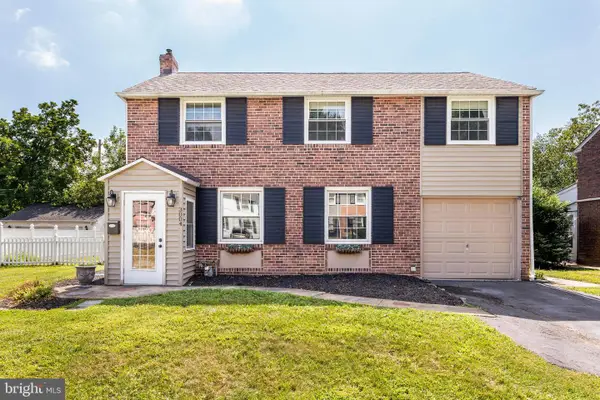 $624,900Active4 beds 2 baths2,116 sq. ft.
$624,900Active4 beds 2 baths2,116 sq. ft.3004 Rebel Rd, LAFAYETTE HILL, PA 19444
MLS# PAMC2151504Listed by: COLDWELL BANKER REALTY - Open Sat, 11am to 1pmNew
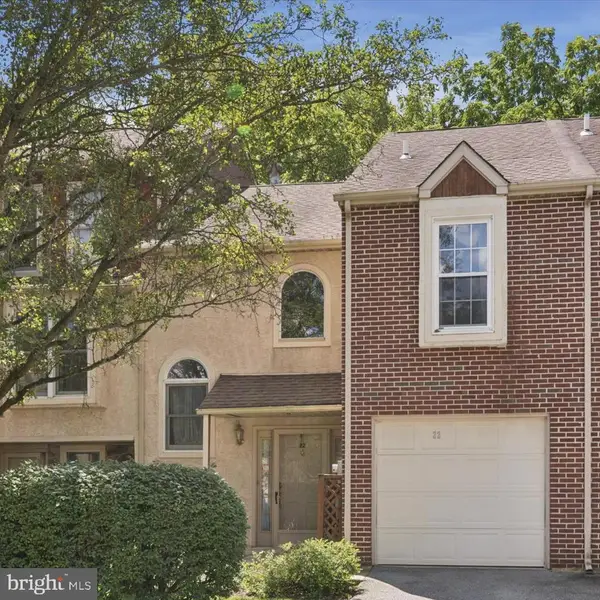 $495,000Active3 beds 3 baths1,748 sq. ft.
$495,000Active3 beds 3 baths1,748 sq. ft.22 White Pine Ct, LAFAYETTE HILL, PA 19444
MLS# PAMC2151348Listed by: SPRINGER REALTY GROUP - New
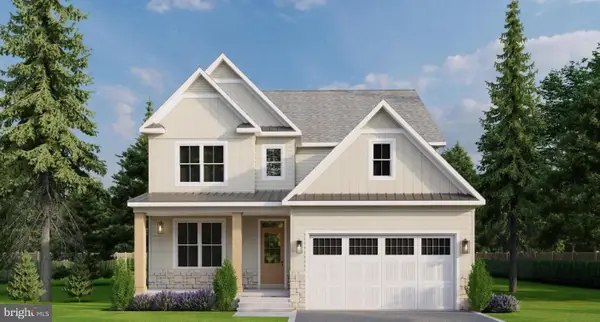 $1,099,999Active4 beds 3 baths
$1,099,999Active4 beds 3 bathsLot 1 Fountain Green Rd, LAFAYETTE HILL, PA 19444
MLS# PAMC2150706Listed by: COLDWELL BANKER REALTY 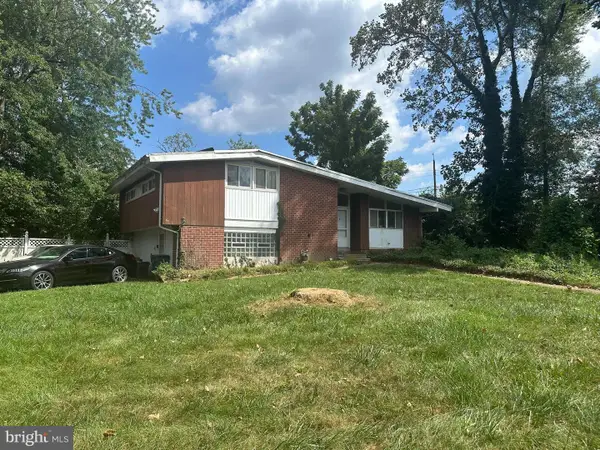 $400,000Pending4 beds 3 baths1,982 sq. ft.
$400,000Pending4 beds 3 baths1,982 sq. ft.4114 Fountain Green Rd, LAFAYETTE HILL, PA 19444
MLS# PAMC2145520Listed by: KELLER WILLIAMS REAL ESTATE-BLUE BELL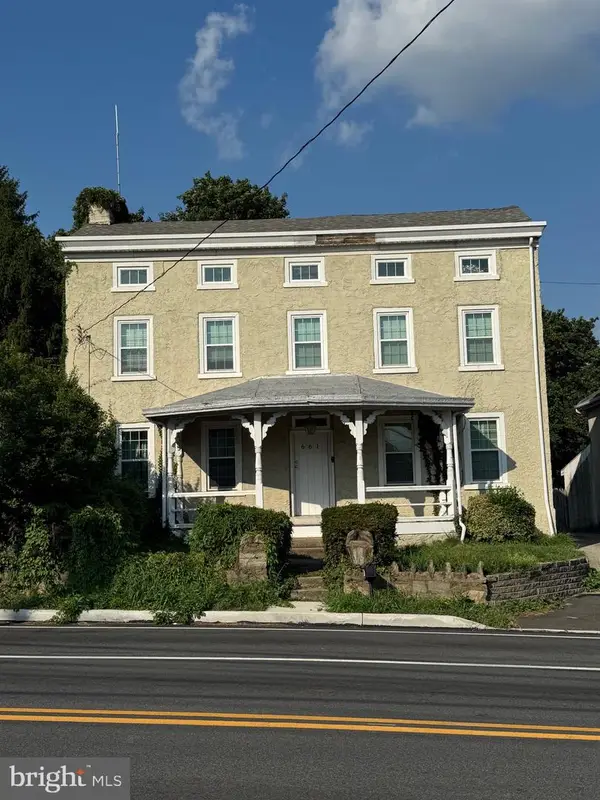 $499,900Active4 beds 3 baths2,541 sq. ft.
$499,900Active4 beds 3 baths2,541 sq. ft.661 Ridge Pike, LAFAYETTE HILL, PA 19444
MLS# PAMC2149638Listed by: KW EMPOWER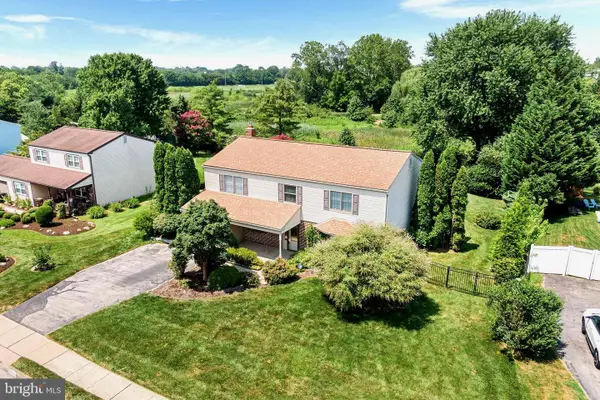 $778,800Pending5 beds 3 baths2,672 sq. ft.
$778,800Pending5 beds 3 baths2,672 sq. ft.4119 Hellman Rd, LAFAYETTE HILL, PA 19444
MLS# PAMC2148440Listed by: COLDWELL BANKER REALTY $779,000Pending4 beds 3 baths2,906 sq. ft.
$779,000Pending4 beds 3 baths2,906 sq. ft.541 Cedar Dr, LAFAYETTE HILL, PA 19444
MLS# PAMC2148958Listed by: BHHS FOX & ROACH-BLUE BELL $584,900Active4 beds 2 baths2,192 sq. ft.
$584,900Active4 beds 2 baths2,192 sq. ft.451 Ridge Pike, LAFAYETTE HILL, PA 19444
MLS# PAMC2148258Listed by: KERSHAW REAL ESTATE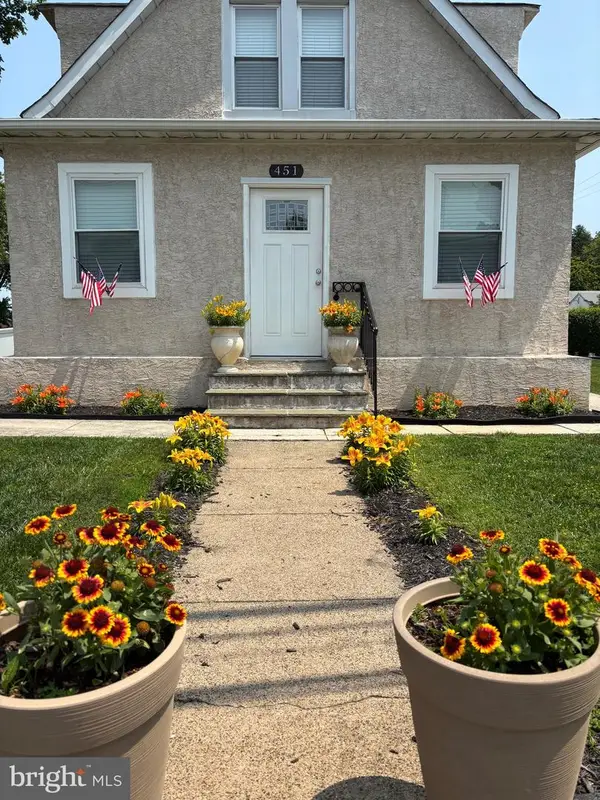 $584,900Active5 beds -- baths1,960 sq. ft.
$584,900Active5 beds -- baths1,960 sq. ft.451 Ridge Pike, LAFAYETTE HILL, PA 19444
MLS# PAMC2148260Listed by: KERSHAW REAL ESTATE
