1112 Aquarius Drive, Lake Ariel, PA 18436
Local realty services provided by:Better Homes and Gardens Real Estate Wilkins & Associates
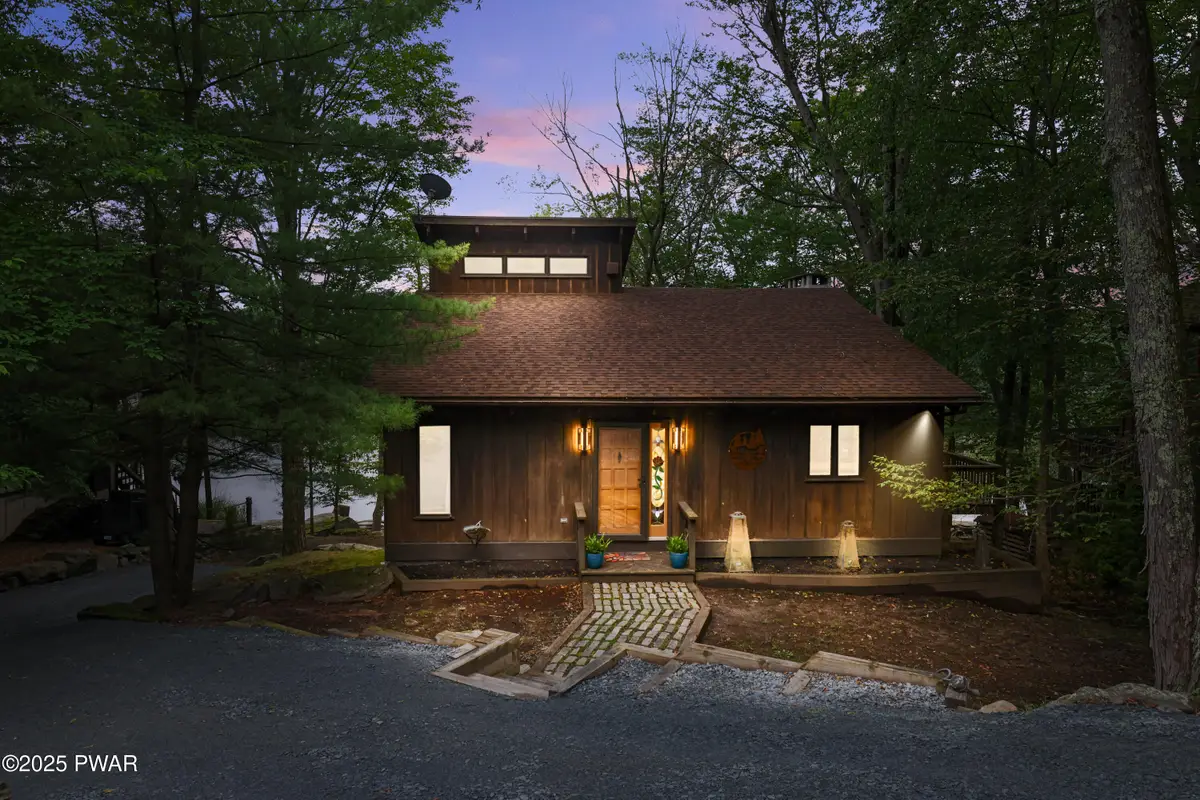
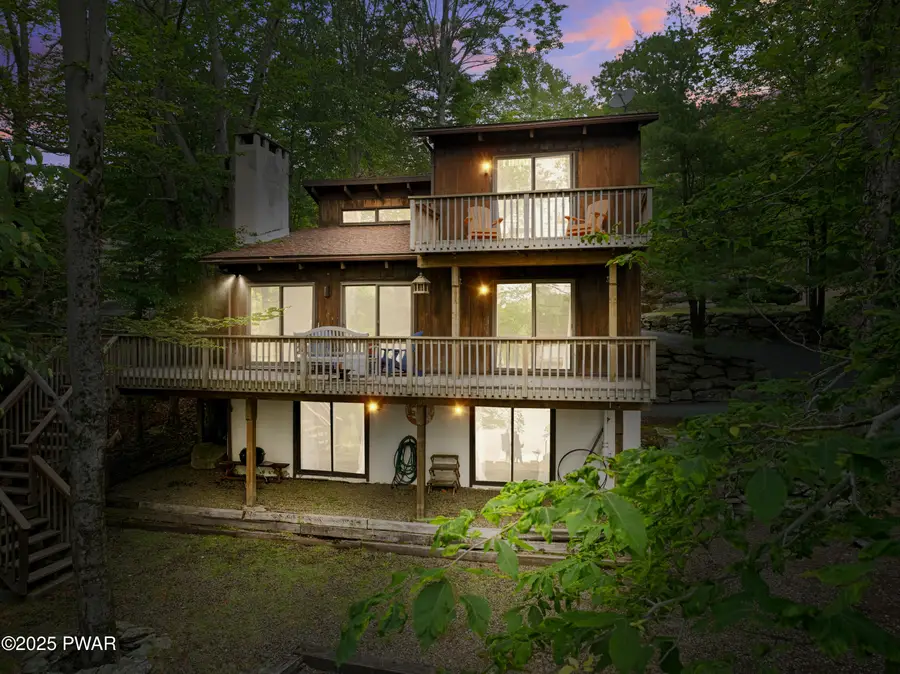
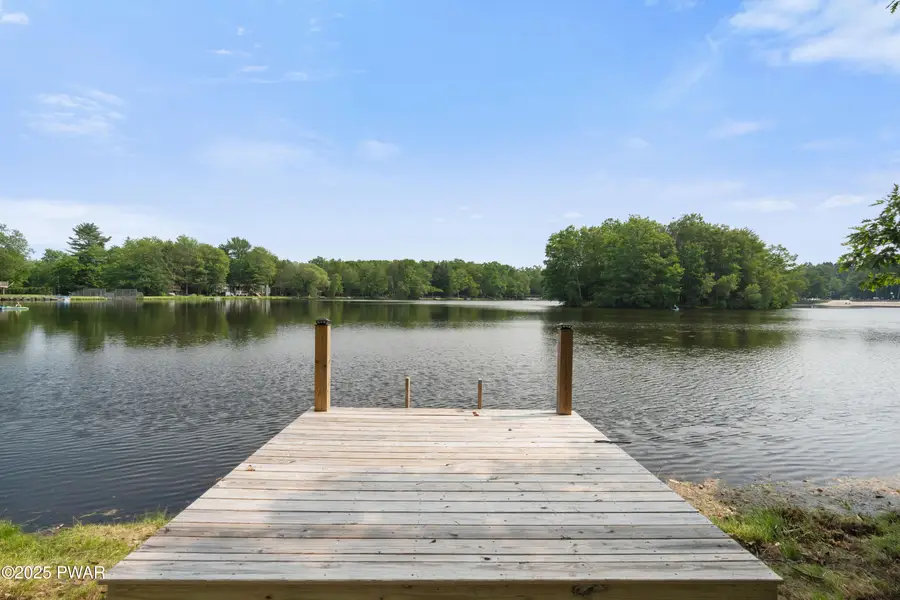
1112 Aquarius Drive,Lake Ariel, PA 18436
$599,000
- 3 Beds
- 3 Baths
- 1,855 sq. ft.
- Single family
- Pending
Listed by:maxwell stevens
Office:berkshire hathaway homeservices pocono real estate hawley
MLS#:PW251990
Source:PA_PWAR
Price summary
- Price:$599,000
- Price per sq. ft.:$242.02
- Monthly HOA dues:$195.25
About this home
THE AGE OF AQUARIUS! MODERN RUSTIC LAKE FRONT ESCAPE on Deer Lake--where lake house nostalgia meets modern comfort in the heart of Wallenpaupack Lake Estates. This multi-level, 3-bedroom, 2.5-bath home is packed with cool character, and plenty of interesting nooks and living space designed for both connection and retreat.Step into the fully renovated modern kitchen, where clean finishes and quality cabinetry set the tone. The space flows into an open dining area looking over the sunk in living room with a cool rustic stone fireplace and sliders looking at the lake. This house has a unique blend of spaces that feels both open and intimate, ideal for gathering with friends or enjoying a quiet evening in.On the upper level, the primary suite is a peaceful hideaway--complete with a private balcony overlooking the lake and a dreamy lofted reading nook just above. Every bathroom has been thoughtfully updated with sleek, modern touches to elevate your everyday routine.The home's clever multi-level design creates distinct spaces throughout--offering privacy when needed and room to gather when it's time to entertain. And the lower level is a true highlight: a massive finished walk-out basement with endless possibilities for a game room, movie lounge, or just kicking back after a swim.Outside, the lake is quite literally your backyard. Launch a kayak, dip your toes in the water, or relax with a book while taking in peaceful shoreline views. WLE amenities are just the icing on the cake--pools, beaches, pickelball courts and more are all at your fingertips.From sunrise coffees on the balcony to sunset strolls along the water, every inch of this home is designed to help you unwind, recharge, and embrace the lake lifestyle! The topper is that this home has lake-rights to Lake Wallenpaupack where powerboats & waverunners abound. Two lake experiences for the price of one! If you're waiting for a sign...THIS IS IT! Call today!
Contact an agent
Home facts
- Year built:1978
- Listing Id #:PW251990
- Added:45 day(s) ago
- Updated:July 31, 2025 at 04:57 AM
Rooms and interior
- Bedrooms:3
- Total bathrooms:3
- Full bathrooms:2
- Half bathrooms:1
- Living area:1,855 sq. ft.
Heating and cooling
- Cooling:Wall/window Unit(s)
- Heating:Baseboard, Coal, Electric, Hot Water, Wood Stove
Structure and exterior
- Roof:Shingle
- Year built:1978
- Building area:1,855 sq. ft.
Utilities
- Water:Comm Central
- Sewer:Public Sewer
Finances and disclosures
- Price:$599,000
- Price per sq. ft.:$242.02
- Tax amount:$4,531
New listings near 1112 Aquarius Drive
- New
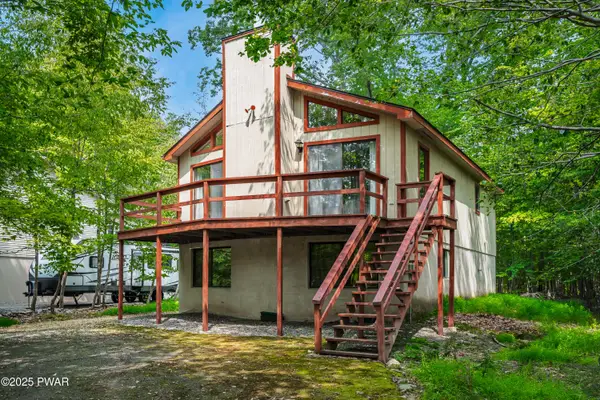 $249,000Active2 beds 3 baths2,092 sq. ft.
$249,000Active2 beds 3 baths2,092 sq. ft.277 Chestnuthill Drive, Lake Ariel, PA 18436
MLS# PW252643Listed by: DAVIS R. CHANT - HAWLEY - 1 - New
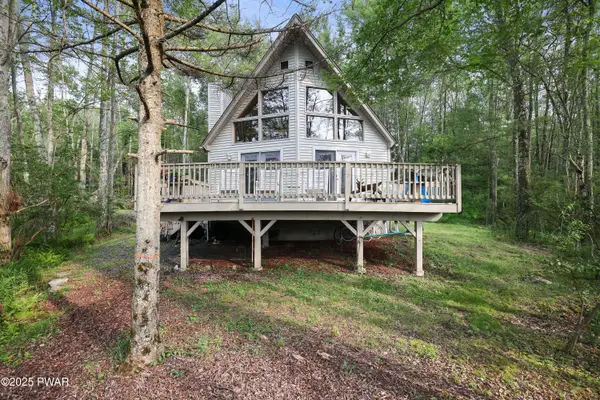 $284,000Active3 beds 1 baths1,140 sq. ft.
$284,000Active3 beds 1 baths1,140 sq. ft.2504 Oak Court, Lake Ariel, PA 18436
MLS# PW252627Listed by: NON-MEMBER OFFICE - New
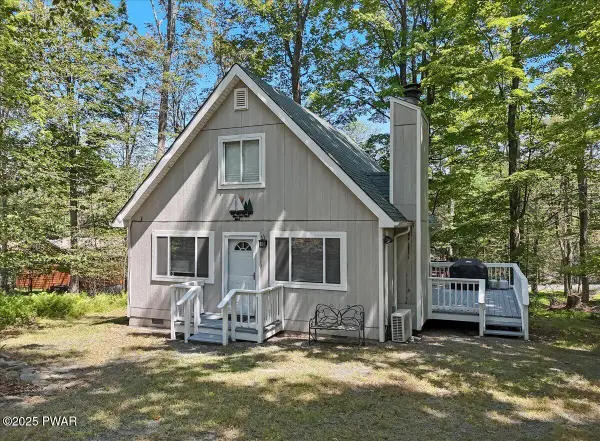 $289,000Active3 beds 1 baths901 sq. ft.
$289,000Active3 beds 1 baths901 sq. ft.1127 Lakeland Drive, Lake Ariel, PA 18436
MLS# PW252617Listed by: IRON VALLEY R E INNOVATE - New
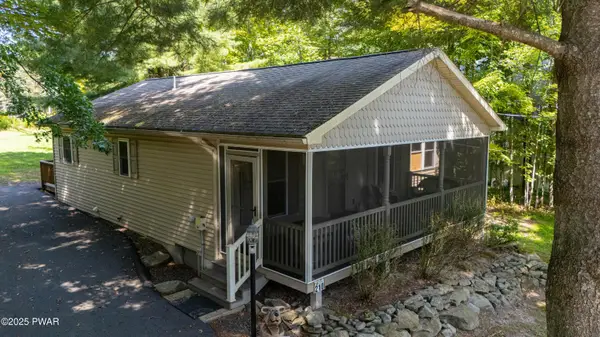 $245,000Active2 beds 2 baths1,100 sq. ft.
$245,000Active2 beds 2 baths1,100 sq. ft.210 Deerfield Road, Lake Ariel, PA 18436
MLS# PW252616Listed by: RE/MAX BEST - New
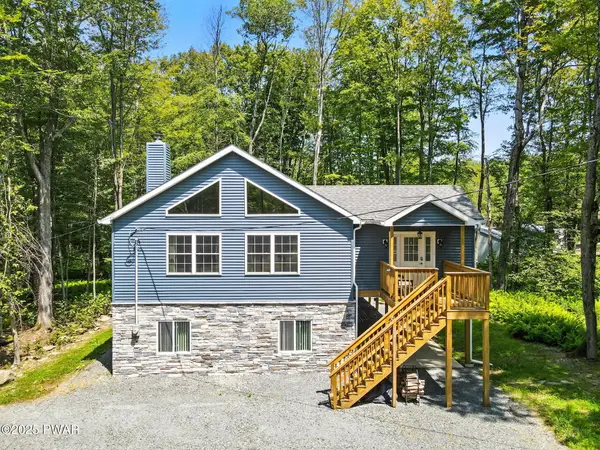 $579,900Active4 beds 3 baths3,063 sq. ft.
$579,900Active4 beds 3 baths3,063 sq. ft.124 Oak Circle, Lake Ariel, PA 18436
MLS# PW252614Listed by: RE/MAX BEST - New
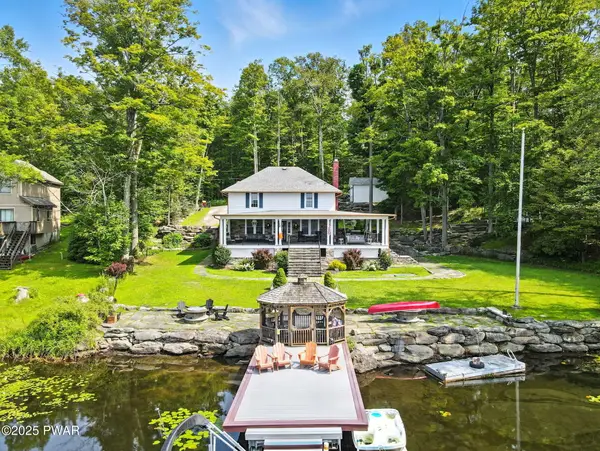 $1,350,000Active4 beds 3 baths2,985 sq. ft.
$1,350,000Active4 beds 3 baths2,985 sq. ft.107 E Island Lane, Lake Ariel, PA 18436
MLS# PW252605Listed by: RE/MAX BEST - New
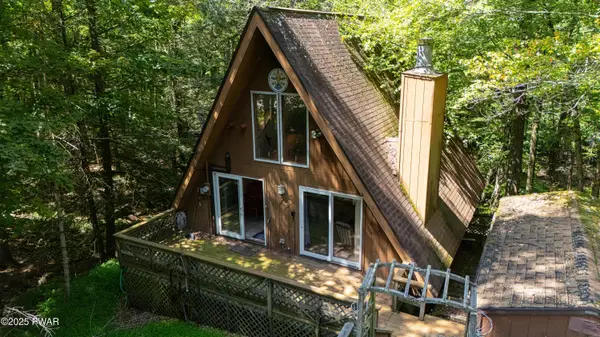 $175,000Active4 beds 2 baths1,464 sq. ft.
$175,000Active4 beds 2 baths1,464 sq. ft.646 Lakeview Drive E, Lake Ariel, PA 18436
MLS# PW252600Listed by: RE/MAX BEST - New
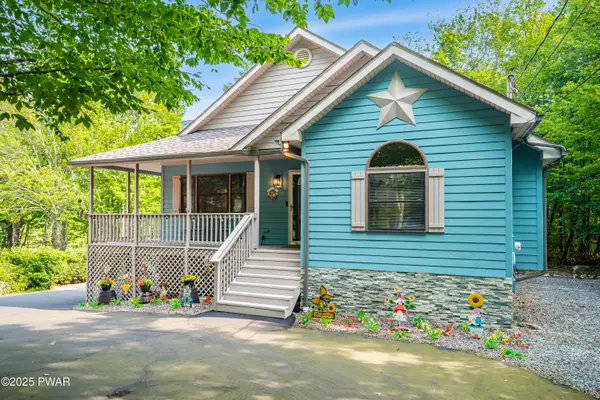 $429,000Active3 beds 3 baths2,558 sq. ft.
$429,000Active3 beds 3 baths2,558 sq. ft.38 Windemere Court, Lake Ariel, PA 18436
MLS# PW252593Listed by: DAVIS R. CHANT - HAWLEY - 1 - New
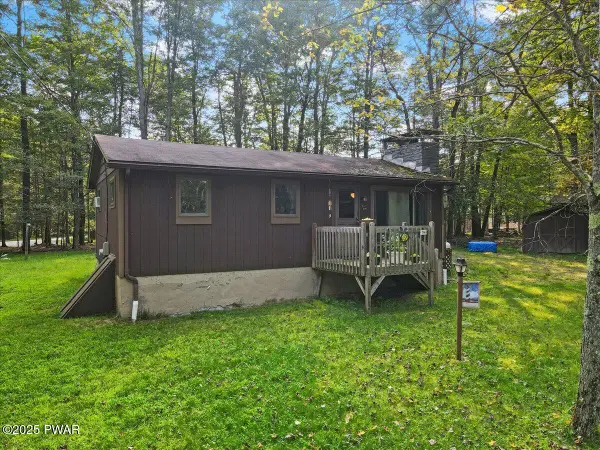 $169,000Active1 beds 2 baths719 sq. ft.
$169,000Active1 beds 2 baths719 sq. ft.144 Bear Rock Road, Lake Ariel, PA 18436
MLS# PW252581Listed by: KELLER WILLIAMS RE HAWLEY - New
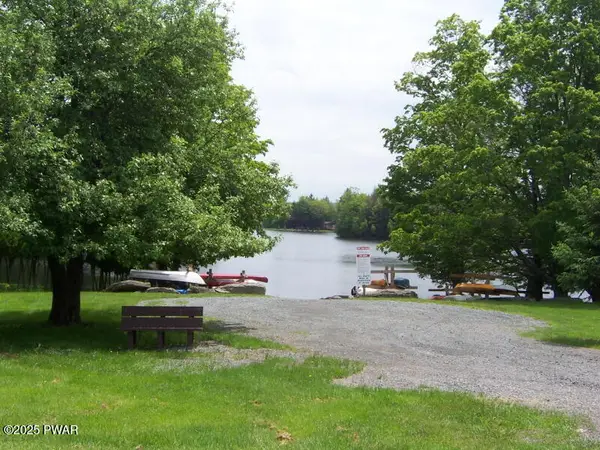 $26,000Active0 Acres
$26,000Active0 Acres10 Oakland Lane, Lake Ariel, PA 18436
MLS# PW252569Listed by: COLDWELL BANKER LAKEVIEW REALTORS
