158 Lakeview Drive, Lake Ariel, PA 18436
Local realty services provided by:Better Homes and Gardens Real Estate Wilkins & Associates
158 Lakeview Drive,Lake Ariel, PA 18436
$1,389,000
- 5 Beds
- 3 Baths
- 3,147 sq. ft.
- Single family
- Active
Listed by: peter c byron
Office: era one source realty - lake ariel
MLS#:PW233191
Source:PA_PWAR
Price summary
- Price:$1,389,000
- Price per sq. ft.:$441.37
- Monthly HOA dues:$162.5
About this home
Short term rentals allowed! Stunning views and a quiet place on the lake make this newly remodeled 5 bed 3 bath 3,200 sq ft chalet a true gem! Located in The Hideout, this one of a kind lake home was designed with family gatherings in mind. Upper level loft leads to two large bedrooms with new carpet and full bathroom. Main level master bedroom and full bathroom down the hall with flowing open floor plan Kitchen/Dining/Living room, giving access to fully insulated four season Florida room with a perfect view of the lake. Lower level game room, laundry and full bathroom with two new bedrooms offering a direct view of the lake. Two back decks (upper and lower level) give access to large flat and cleared backyard with newly built bungalow, fire pit, utility shed and dock. 5-star rental history. A must see!, Beds Description: 2+BedL, Beds Description: 2+BED 2nd, Beds Description: 1Bed1st, Baths Y, Baths: 1 Bath Level 3, Baths: 1 Bath Level 1, Eating Area: Dining Area, Sewer: WS Comm Central, Baths: 1 Bath Level 2
Contact an agent
Home facts
- Year built:1979
- Listing ID #:PW233191
- Added:842 day(s) ago
- Updated:February 12, 2026 at 07:48 PM
Rooms and interior
- Bedrooms:5
- Total bathrooms:3
- Full bathrooms:3
- Living area:3,147 sq. ft.
Heating and cooling
- Cooling:Ceiling Fan(S), Wall/window Unit(s)
- Heating:Baseboard, Coal, Electric, Fireplace Insert, Hot Water, Propane, Wood Stove
Structure and exterior
- Roof:Asphalt, Fiberglass
- Year built:1979
- Building area:3,147 sq. ft.
Utilities
- Water:Comm Central
Finances and disclosures
- Price:$1,389,000
- Price per sq. ft.:$441.37
- Tax amount:$6,905
New listings near 158 Lakeview Drive
- New
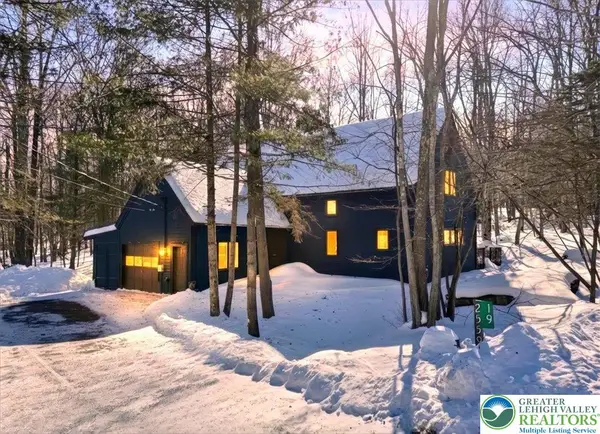 $305,000Active3 beds 3 baths2,300 sq. ft.
$305,000Active3 beds 3 baths2,300 sq. ft.19 Oak Circle, Lake Ariel, PA 18436
MLS# 771768Listed by: CENTURY 21 RAMOS REALTY - New
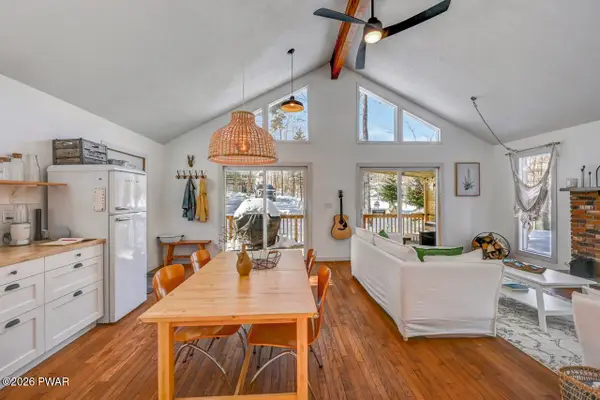 $349,000Active3 beds 2 baths1,728 sq. ft.
$349,000Active3 beds 2 baths1,728 sq. ft.1186 Commanche Circle, Lake Ariel, PA 18436
MLS# PW260256Listed by: RE/MAX BEST 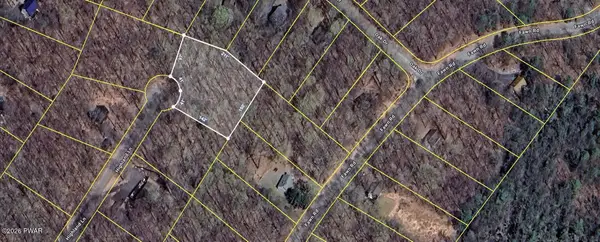 $6,000Active0 Acres
$6,000Active0 AcresLot 866 Highland Lane, Lake Ariel, PA 18436
MLS# PW260194Listed by: DAVIS R. CHANT - HONESDALE- New
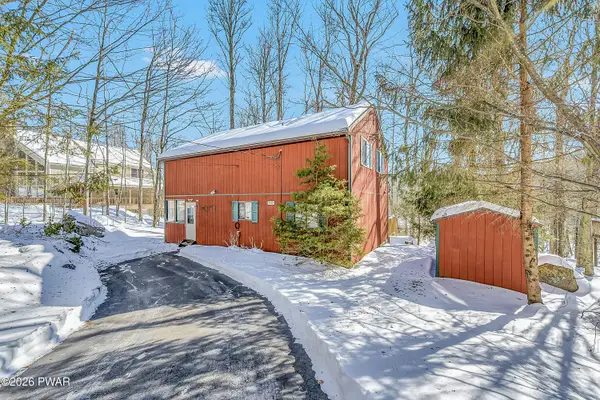 $274,900Active3 beds 2 baths1,307 sq. ft.
$274,900Active3 beds 2 baths1,307 sq. ft.74 Splitrail Lane, Lake Ariel, PA 18436
MLS# PW260235Listed by: CENTURY 21 SELECT GROUP - LAKE ARIEL - New
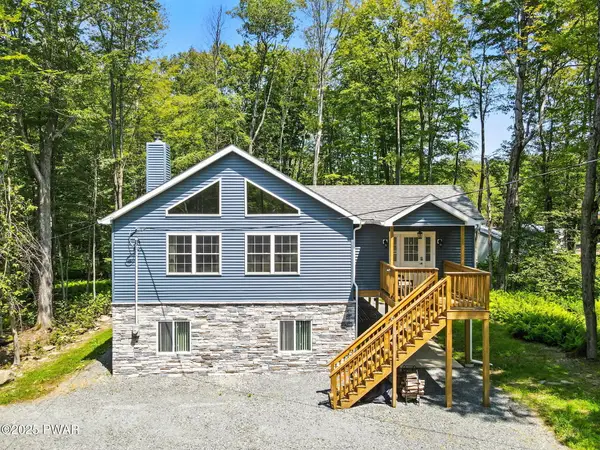 $559,000Active4 beds 3 baths3,063 sq. ft.
$559,000Active4 beds 3 baths3,063 sq. ft.124 Oak Circle, Lake Ariel, PA 18436
MLS# PW260232Listed by: RE/MAX BEST - New
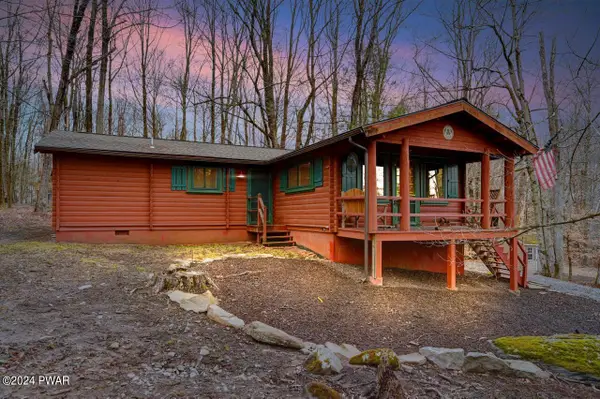 $319,000Active3 beds 2 baths1,120 sq. ft.
$319,000Active3 beds 2 baths1,120 sq. ft.265 Parkwood Drive, Lake Ariel, PA 18436
MLS# PW260227Listed by: RE/MAX BEST - New
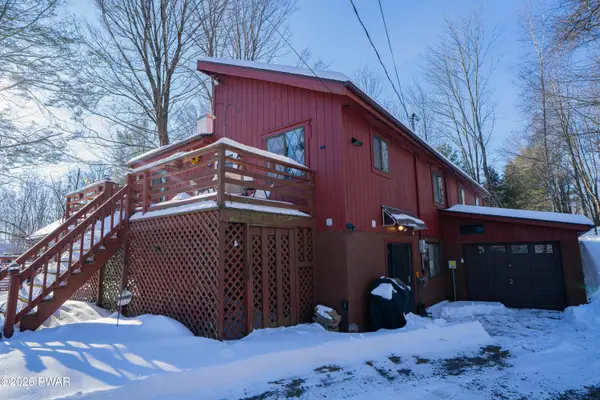 $299,000Active3 beds 2 baths2,016 sq. ft.
$299,000Active3 beds 2 baths2,016 sq. ft.22 Wildwood Terrace, Lake Ariel, PA 18436
MLS# PW260219Listed by: RE/MAX BEST - New
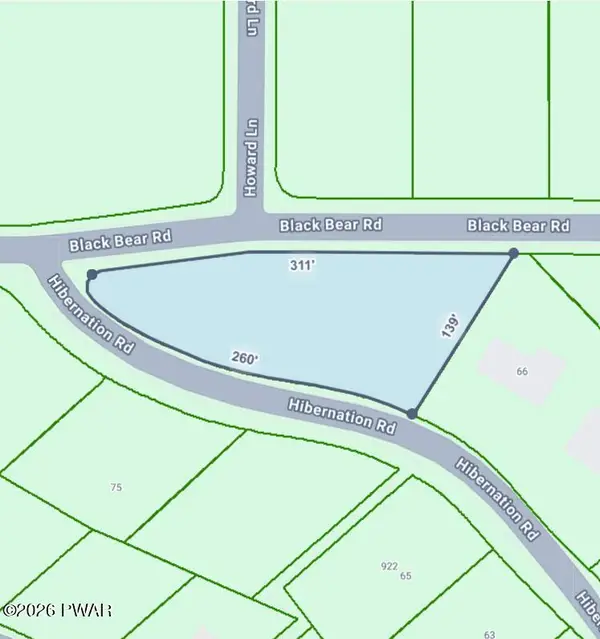 $16,500Active0 Acres
$16,500Active0 Acres1026 Hibernation Road, Lake Ariel, PA 18436
MLS# PW260222Listed by: LEWITH & FREEMAN REAL ESTATE HAWLEY - New
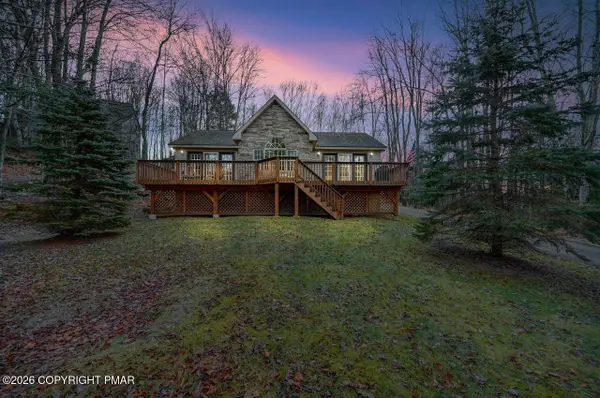 $385,000Active3 beds 2 baths1,854 sq. ft.
$385,000Active3 beds 2 baths1,854 sq. ft.2259 Northgate Court S, Lake Ariel, PA 18436
MLS# PM-138635Listed by: KELLER WILLIAMS REAL ESTATE - NEWTOWN 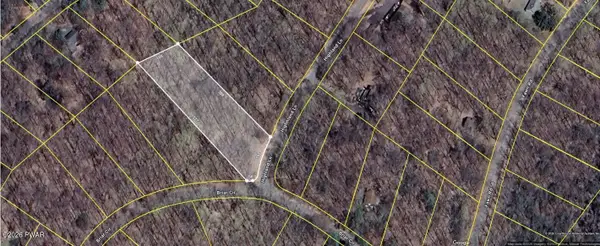 $6,000Active0 Acres
$6,000Active0 AcresLot 854 Highland Lane, Lake Ariel, PA 18436
MLS# PW260193Listed by: DAVIS R. CHANT - HONESDALE

