56 Grandview Drive, Lake Ariel, PA 18436
Local realty services provided by:Better Homes and Gardens Real Estate Wilkins & Associates
56 Grandview Drive,Lake Ariel, PA 18436
$439,500
- 3 Beds
- 3 Baths
- 1,880 sq. ft.
- Single family
- Active
Listed by: beth derrick
Office: keller williams re hawley
MLS#:PW251859
Source:PA_PWAR
Price summary
- Price:$439,500
- Price per sq. ft.:$205.85
- Monthly HOA dues:$172.5
About this home
NEW CONSTRUCTION IN THE HIDEOUT! This brand new home is almost complete with high end quality finishes and upgrades! The main level features a Great Room with a Spacious Living Area, Dining Area and Custom Kitchen with Stainless Appliances, undermount lighting and stunning quartz countertops! The Open Concept Floor Plan is perfect for gatherings large or small! The main floor also has a home office, mud room, half bath, attached one car garage and a covered front patio. The Second level features 3 private bedrooms, including a primary suite with a large primary bath and walk-in closet. The Primary bathroom features a 6 ft long shower and a 6 ft double vanity. The laundry room is also conveniently located on the second level. There is recessed lighting throughout the primary bedroom, living room and kitchen. This home features super-efficient European triple glass windows and entry doors. These windows and doors along with a high efficiency split system (heat pump) is capable of heating in temperatures as low as -20 F, keeping your heating and cooling expenses as low as possible. In addition each room has its own wall mounted handler, providing maximum efficiency. Additional upgrades include 9 ft sliding patio doors that allow an abundance of natural light into the main living area and lead out to your 26x10 rear deck, Luxury waterproof vinyl plank flooring throughout the house, Heated garage with Insulated garage doors to name just a few of the High-End upgrades you can expect in this extraordinary home. The Hideout Community is a gated full amenity community featuring central sewer / water, security, 3 lakes, beach areas, pools, ski slope, clubhouse, tennis courts, Art Center, golf course and so much more! A must see if you are looking for new Construction to call Home!
Contact an agent
Home facts
- Year built:2025
- Listing ID #:PW251859
- Added:239 day(s) ago
- Updated:February 12, 2026 at 06:48 PM
Rooms and interior
- Bedrooms:3
- Total bathrooms:3
- Full bathrooms:2
- Half bathrooms:1
- Living area:1,880 sq. ft.
Heating and cooling
- Cooling:Electric, Heat Pump, Multi Units
- Heating:Electric, Heat Pump
Structure and exterior
- Roof:Asphalt
- Year built:2025
- Building area:1,880 sq. ft.
Utilities
- Water:Public
- Sewer:Public Sewer
Finances and disclosures
- Price:$439,500
- Price per sq. ft.:$205.85
- Tax amount:$152
New listings near 56 Grandview Drive
- New
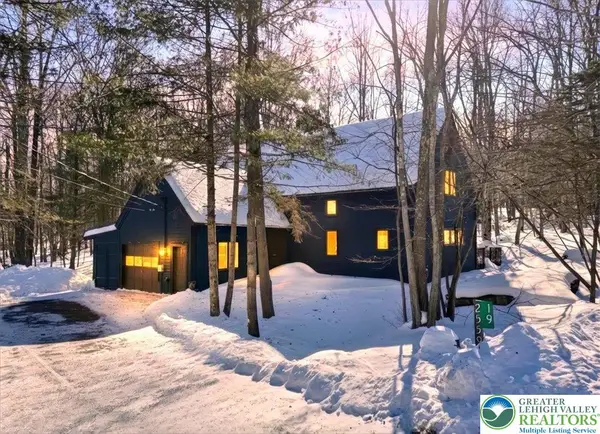 $305,000Active3 beds 3 baths2,300 sq. ft.
$305,000Active3 beds 3 baths2,300 sq. ft.19 Oak Circle, Lake Ariel, PA 18436
MLS# 771768Listed by: CENTURY 21 RAMOS REALTY - New
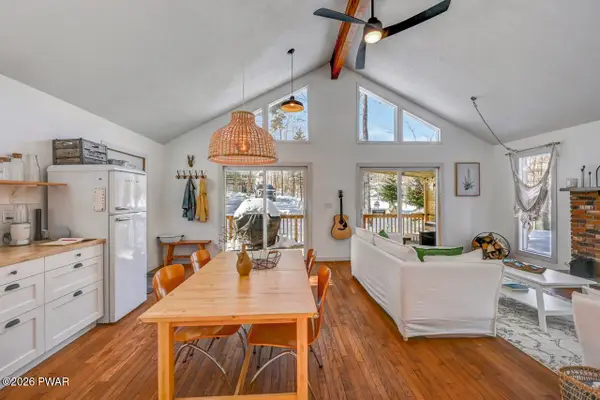 $349,000Active3 beds 2 baths1,728 sq. ft.
$349,000Active3 beds 2 baths1,728 sq. ft.1186 Commanche Circle, Lake Ariel, PA 18436
MLS# PW260256Listed by: RE/MAX BEST 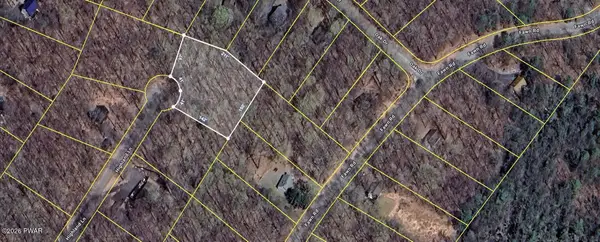 $6,000Active0 Acres
$6,000Active0 AcresLot 866 Highland Lane, Lake Ariel, PA 18436
MLS# PW260194Listed by: DAVIS R. CHANT - HONESDALE- New
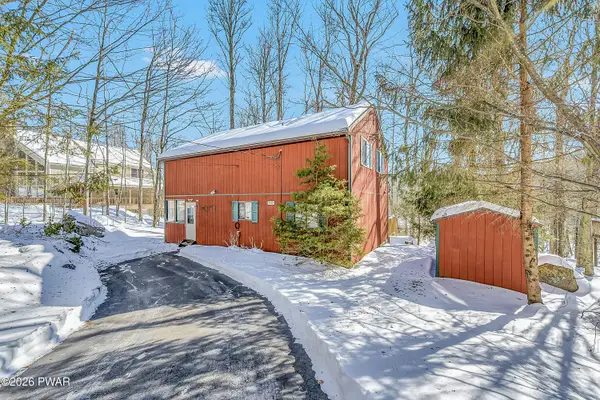 $274,900Active3 beds 2 baths1,307 sq. ft.
$274,900Active3 beds 2 baths1,307 sq. ft.74 Splitrail Lane, Lake Ariel, PA 18436
MLS# PW260235Listed by: CENTURY 21 SELECT GROUP - LAKE ARIEL - New
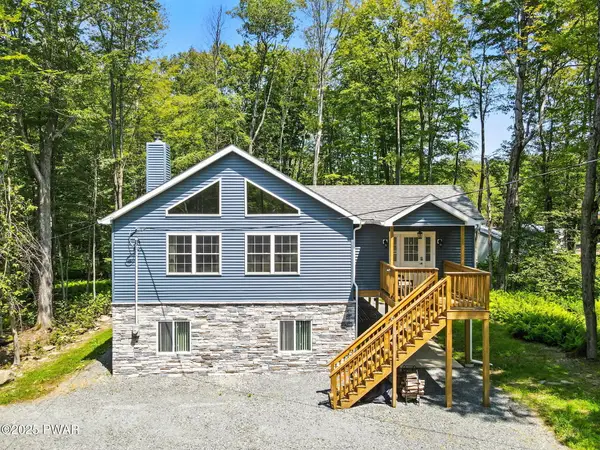 $559,000Active4 beds 3 baths3,063 sq. ft.
$559,000Active4 beds 3 baths3,063 sq. ft.124 Oak Circle, Lake Ariel, PA 18436
MLS# PW260232Listed by: RE/MAX BEST - New
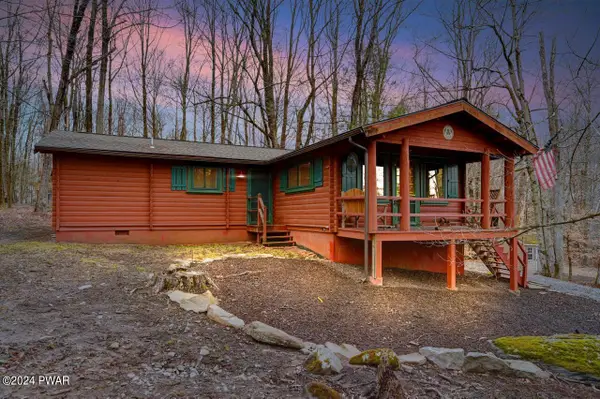 $319,000Active3 beds 2 baths1,120 sq. ft.
$319,000Active3 beds 2 baths1,120 sq. ft.265 Parkwood Drive, Lake Ariel, PA 18436
MLS# PW260227Listed by: RE/MAX BEST - New
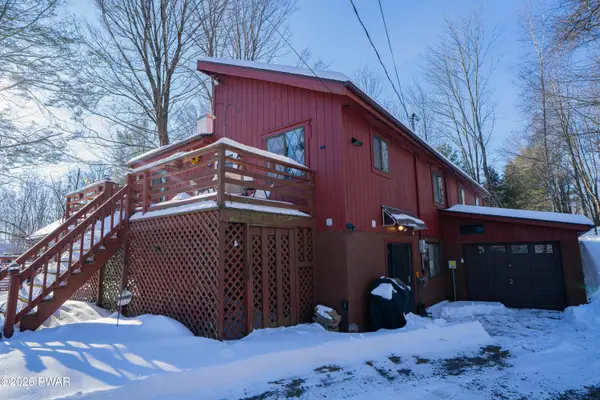 $299,000Active3 beds 2 baths2,016 sq. ft.
$299,000Active3 beds 2 baths2,016 sq. ft.22 Wildwood Terrace, Lake Ariel, PA 18436
MLS# PW260219Listed by: RE/MAX BEST - New
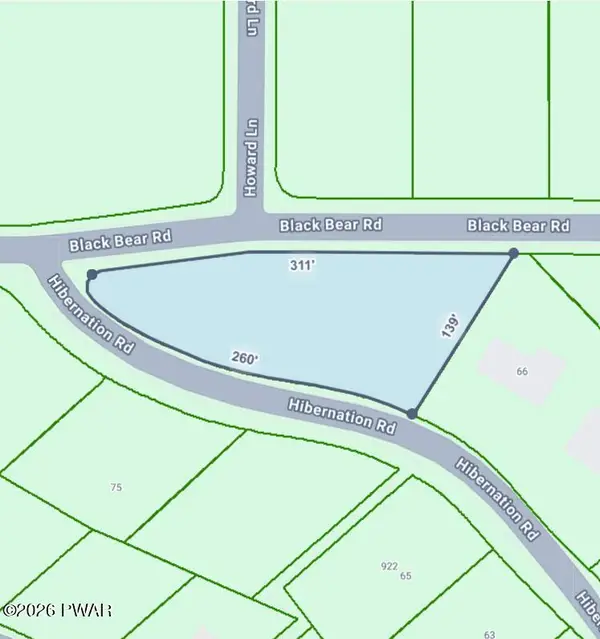 $16,500Active0 Acres
$16,500Active0 Acres1026 Hibernation Road, Lake Ariel, PA 18436
MLS# PW260222Listed by: LEWITH & FREEMAN REAL ESTATE HAWLEY - New
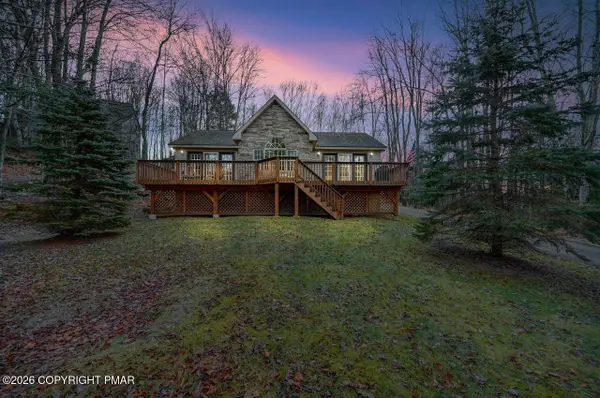 $385,000Active3 beds 2 baths1,854 sq. ft.
$385,000Active3 beds 2 baths1,854 sq. ft.2259 Northgate Court S, Lake Ariel, PA 18436
MLS# PM-138635Listed by: KELLER WILLIAMS REAL ESTATE - NEWTOWN 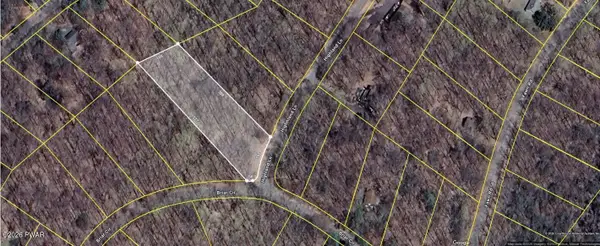 $6,000Active0 Acres
$6,000Active0 AcresLot 854 Highland Lane, Lake Ariel, PA 18436
MLS# PW260193Listed by: DAVIS R. CHANT - HONESDALE

