749 Rose Hill Road, Lake Como, PA 18437
Local realty services provided by:Better Homes and Gardens Real Estate Wilkins & Associates
749 Rose Hill Road,Lake Como, PA 18437
$499,900
- 4 Beds
- 3 Baths
- 2,066 sq. ft.
- Single family
- Active
Listed by: tim meagher, jeffrey wentzell
Office: re/max wayne
MLS#:PW252829
Source:PA_PWAR
Price summary
- Price:$499,900
- Price per sq. ft.:$200.28
About this home
Lake Como, PA - 12 Acres with Gardens, Pond, Creek & WaterfallWelcome to your private retreat in the heart of the countryside! This 4-bedroom, 2.5-bath raised ranch sits on 12 pristine acres, complete with beautifully landscaped gardens, a tranquil pond, meandering creek, and a cascading waterfall.Step inside to find a spacious layout with a bright living area, large family room with walkout, and a dedicated office. The home features four bedrooms, including a comfortable primary suite, providing plenty of space for family or guests. A two-car garage with workshop adds both convenience and functionality.The grounds are truly special--meticulously designed gardens bloom with roses, rose adenium, lamb's ear, grapevines, bee balm, black-eyed Susans, and so much more, creating a stunning landscape to enjoy year-round.Practicality meets comfort with three heating options--electric, propane, and wood--giving you flexibility and efficiency throughout the seasons.Located just minutes from shopping and dining in Hancock, NY, and the scenic Delaware River, plus a short ride to Elk Mountain for skiing, this property offers the perfect blend of natural beauty, privacy, and convenience.Schedule your appointment today and come experience this one-of-a-kind property!
Contact an agent
Home facts
- Year built:1975
- Listing ID #:PW252829
- Added:169 day(s) ago
- Updated:February 13, 2026 at 12:48 AM
Rooms and interior
- Bedrooms:4
- Total bathrooms:3
- Full bathrooms:2
- Half bathrooms:1
- Living area:2,066 sq. ft.
Heating and cooling
- Cooling:Ceiling Fan(S)
- Heating:Baseboard, Electric, Forced Air, Propane
Structure and exterior
- Roof:Metal
- Year built:1975
- Building area:2,066 sq. ft.
Utilities
- Water:Well
Finances and disclosures
- Price:$499,900
- Price per sq. ft.:$200.28
- Tax amount:$5,167
New listings near 749 Rose Hill Road
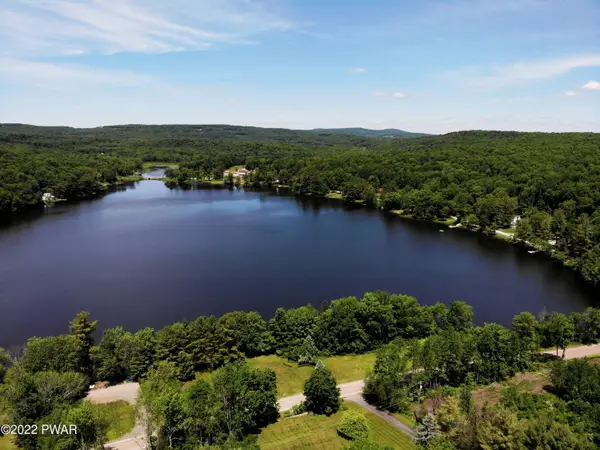 $325,000Pending0 Acres
$325,000Pending0 AcresStockport Tpke & Como Rd, Lake Como, PA 18437
MLS# PW253047Listed by: RE/MAX WAYNE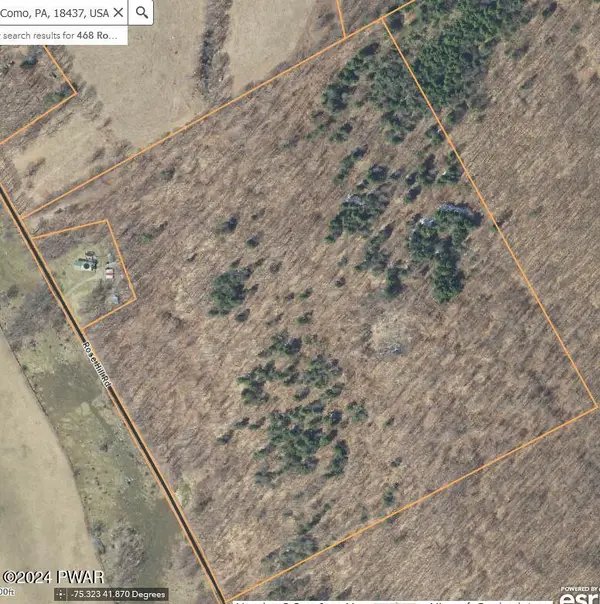 $280,000Active0 Acres
$280,000Active0 Acres0 Rose Hill Road, Lake Como, PA 18437
MLS# PW243558Listed by: WOODLAND CREEK REAL ESTATE - HANCOCK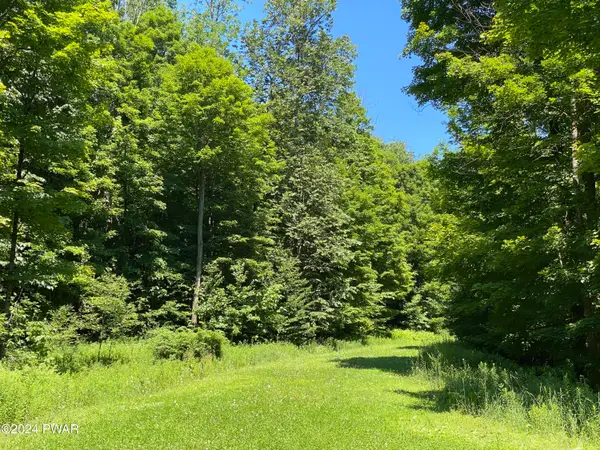 $110,000Pending0 Acres
$110,000Pending0 AcresStockport Turnpike, Lake Como, PA 18437
MLS# PW240698Listed by: DAVIS R. CHANT - HONESDALE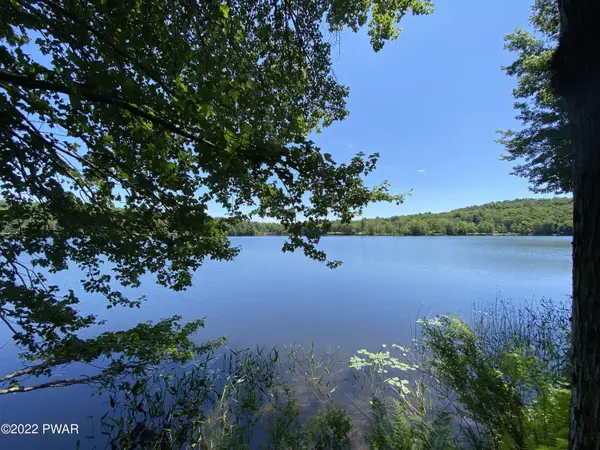 $565,000Active0 Acres
$565,000Active0 AcresStockport Turnpike, Lake Como, PA 18437
MLS# 201243Listed by: DAVIS R. CHANT - HONESDALE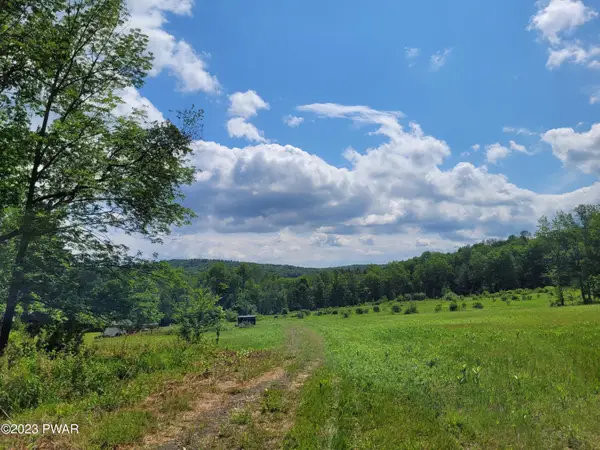 $175,000Active0 Acres
$175,000Active0 AcresCreamton Drive, Lake Como, PA 18437
MLS# PW232116Listed by: DAVIS R. CHANT HONESDALE

