114 S Lake Dr, LAKE HARMONY, PA 18624
Local realty services provided by:Better Homes and Gardens Real Estate Premier

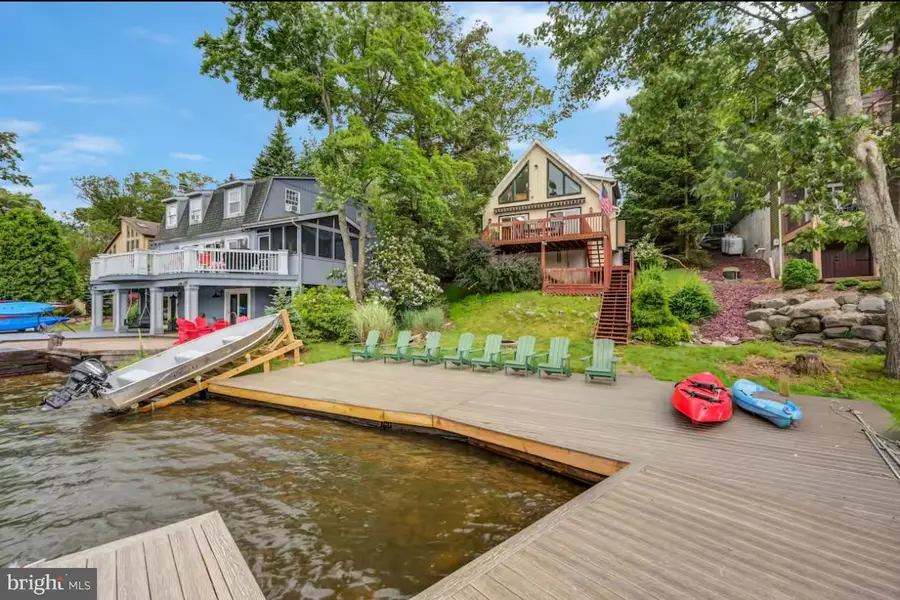
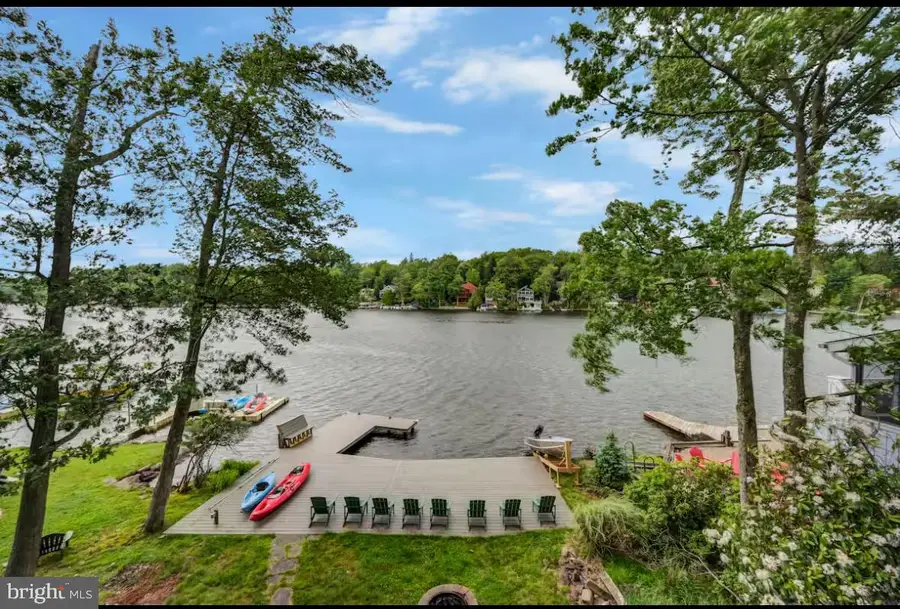
114 S Lake Dr,LAKE HARMONY, PA 18624
$1,399,900
- 3 Beds
- 2 Baths
- 1,265 sq. ft.
- Single family
- Pending
Listed by:linda j cadwell
Office:homestarr realty
MLS#:PACC2006290
Source:BRIGHTMLS
Price summary
- Price:$1,399,900
- Price per sq. ft.:$1,106.64
About this home
Welcome to 114 South Lake Drive—an exceptional lakefront property located in the highly desirable Lake Harmony community. This 3-bedroom, 2-bathroom home offers private lake frontage and a thoughtfully updated interior and exterior, making it perfect as a year-round residence, vacation getaway, or income-producing short-term rental. With an established rental history and being sold fully furnished, it's a turnkey opportunity for investors and lifestyle buyers alike.
Inside, the home features vaulted ceilings, an open-concept living and dining area, and a gas fireplace that adds warmth and character. Recent upgrades include a tankless hot water system (2025) and a three-stage water treatment system with UV filtration. A garbage disposal and keyless entry add everyday convenience.
The outdoor space is designed for enjoying all that lake life has to offer. A new lower deck and dock provide the perfect setting for entertaining or simply relaxing by the water. Additional features include electric power run to the shed, motion-activated lighting, new heated gutters with gutter guards, and an EV charging station. A powerboat is also included in the sale, offering immediate access to fun on the lake.
Whether you're looking for a peaceful lakeside retreat or a proven short-term rental property, 114 South Lake Drivedelivers unmatched value, location, and lifestyle.
Contact an agent
Home facts
- Year built:1997
- Listing Id #:PACC2006290
- Added:23 day(s) ago
- Updated:August 13, 2025 at 07:30 AM
Rooms and interior
- Bedrooms:3
- Total bathrooms:2
- Full bathrooms:2
- Living area:1,265 sq. ft.
Heating and cooling
- Cooling:Ductless/Mini-Split
- Heating:Baseboard - Electric, Electric
Structure and exterior
- Year built:1997
- Building area:1,265 sq. ft.
Schools
- High school:JIM THORPE AREA SHS
Utilities
- Water:Well
- Sewer:Public Sewer
Finances and disclosures
- Price:$1,399,900
- Price per sq. ft.:$1,106.64
- Tax amount:$4,136 (2022)
New listings near 114 S Lake Dr
- Open Sat, 12 to 2pmNew
 $875,000Active5 beds 4 baths4,920 sq. ft.
$875,000Active5 beds 4 baths4,920 sq. ft.12488 Heatherstone Place, Carmel, IN 46033
MLS# 22054239Listed by: CENTURY 21 SCHEETZ - New
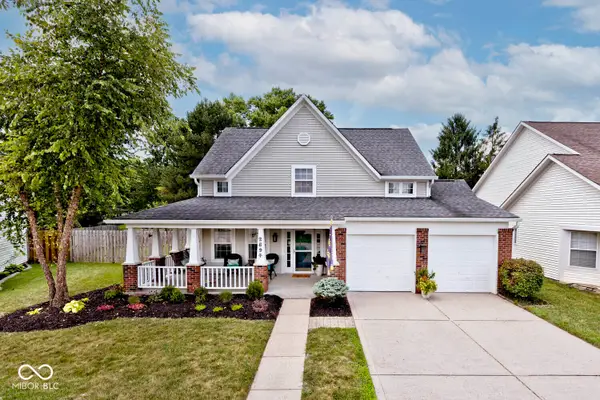 $419,000Active3 beds 3 baths1,726 sq. ft.
$419,000Active3 beds 3 baths1,726 sq. ft.2894 Brooks Bend Drive, Carmel, IN 46032
MLS# 22055223Listed by: ETHOS REAL ESTATE, LLC - New
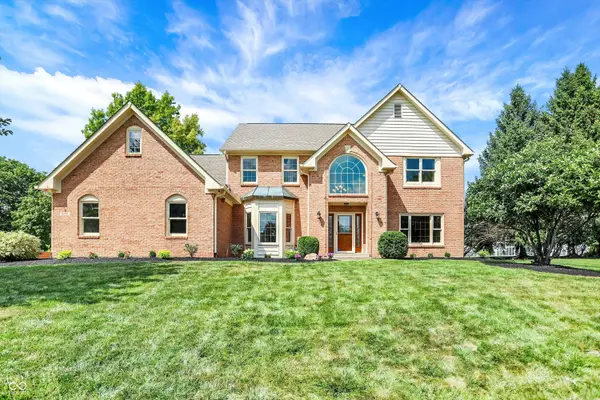 $734,900Active4 beds 4 baths4,156 sq. ft.
$734,900Active4 beds 4 baths4,156 sq. ft.3268 Allison Court, Carmel, IN 46033
MLS# 22056368Listed by: CENTURY 21 SCHEETZ - Open Sat, 12 to 2pmNew
 $365,000Active3 beds 2 baths1,459 sq. ft.
$365,000Active3 beds 2 baths1,459 sq. ft.5896 Hollow Oak Trail, Carmel, IN 46033
MLS# 22054042Listed by: BERKSHIRE HATHAWAY HOME - New
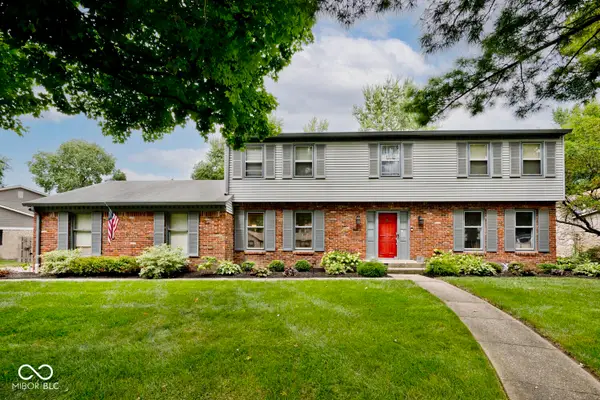 $499,500Active4 beds 3 baths3,087 sq. ft.
$499,500Active4 beds 3 baths3,087 sq. ft.11104 Moss Drive, Carmel, IN 46033
MLS# 22056377Listed by: EXP REALTY, LLC - Open Sun, 12 to 2pmNew
 $825,000Active5 beds 4 baths4,564 sq. ft.
$825,000Active5 beds 4 baths4,564 sq. ft.1141 Clay Spring Drive, Carmel, IN 46032
MLS# 22056226Listed by: REDFIN CORPORATION - New
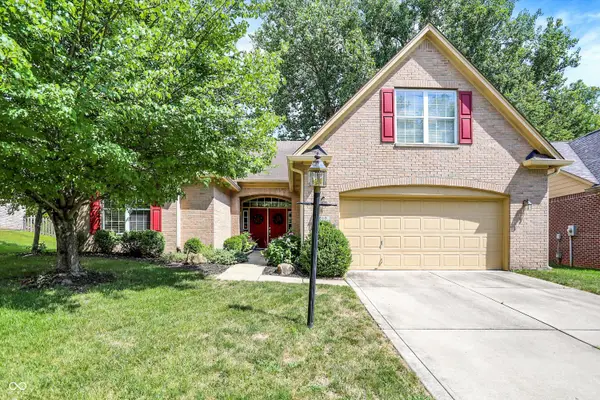 $485,000Active3 beds 2 baths2,292 sq. ft.
$485,000Active3 beds 2 baths2,292 sq. ft.1610 Quail Glen Court, Carmel, IN 46032
MLS# 22055958Listed by: RE/MAX ELITE PROPERTIES - New
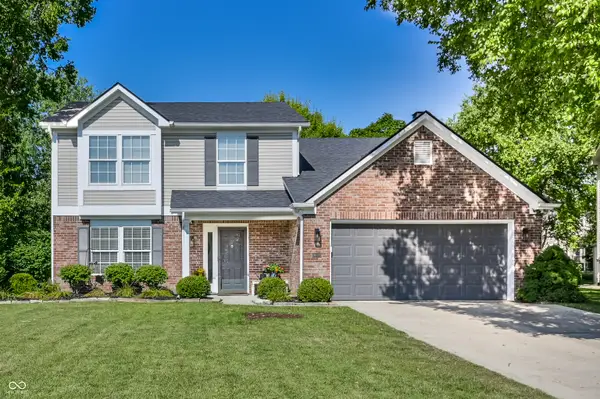 $419,900Active3 beds 3 baths2,000 sq. ft.
$419,900Active3 beds 3 baths2,000 sq. ft.9672 Troon Ct, Carmel, IN 46032
MLS# 22054563Listed by: @PROPERTIES - New
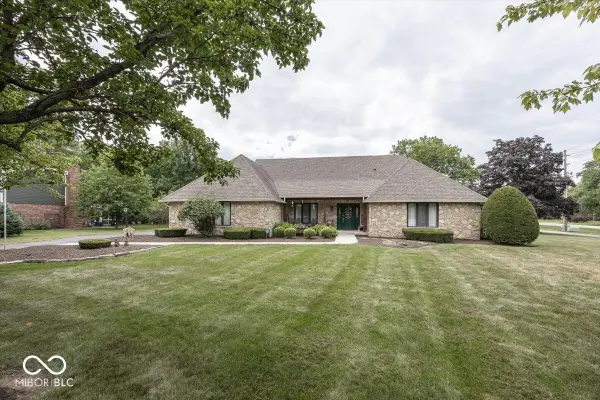 $575,000Active5 beds 4 baths4,227 sq. ft.
$575,000Active5 beds 4 baths4,227 sq. ft.592 Ironwood Drive, Carmel, IN 46033
MLS# 22055581Listed by: F.C. TUCKER COMPANY - Open Sun, 2 to 4pmNew
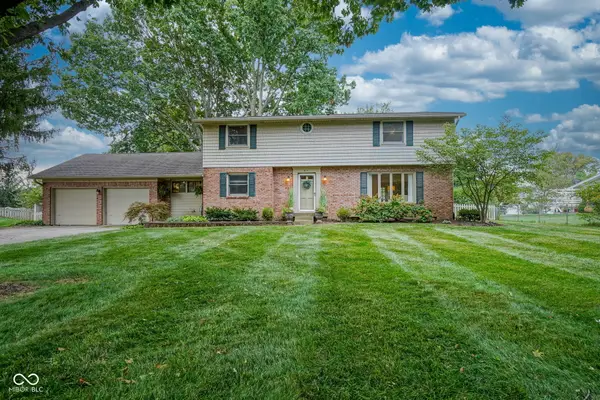 $729,900Active5 beds 3 baths2,480 sq. ft.
$729,900Active5 beds 3 baths2,480 sq. ft.817 Alwyne Road, Carmel, IN 46032
MLS# 22055668Listed by: BERKSHIRE HATHAWAY HOME

