34 S Lake Dr, Lake Harmony, PA 18624
Local realty services provided by:Better Homes and Gardens Real Estate Maturo
Listed by: michael seislove, peter john adams
Office: bhhs fox & roach-macungie
MLS#:PACC2005994
Source:BRIGHTMLS
Price summary
- Price:$1,350,000
- Price per sq. ft.:$860.42
About this home
Rare opportunity to own a fully remodeled, designer-furnished lakefront home in one of the most coveted sections of Lake Harmony. Welcome to 34 South Lake Drive—a thoughtfully updated 5-bedroom, 2-bath retreat offering unmatched lakeside living and a lucrative investment rental property. Step through expansive sliding glass doors onto your private waterside deck, including separate areas for dining, lounging, and onto the dock where your boat and kayaks await! Inside, the open-concept layout features a kitchen, dining area, and generous gathering spaces designed with comfort in mind. With sleeping accommodations for 11 and two full bathrooms—including an upstairs bath with a combo washer/dryer—this turnkey home is ideal as a personal escape, vacation rental, or both. Central AC, water softener, quality appliances, and tasteful finishes throughout make ownership worry-free. This home includes a generous fenced side yard with fire pit, umbrella dining table, and 8x10 shed for storage. This property is completed with a private off-street parking lot for 8 vehicles. Immediately next door is 36 S Lake Drive, which is also for sale. The seller of these incredible properties may consider improved terms for buyers interested in purchasing both properties. Sale includes fixtures, furnishings, and appliances
Contact an agent
Home facts
- Year built:1927
- Listing ID #:PACC2005994
- Added:265 day(s) ago
- Updated:February 11, 2026 at 02:38 PM
Rooms and interior
- Bedrooms:5
- Total bathrooms:2
- Full bathrooms:2
- Living area:1,569 sq. ft.
Heating and cooling
- Cooling:Ceiling Fan(s)
- Heating:Natural Gas, Propane - Owned
Structure and exterior
- Roof:Asphalt, Fiberglass
- Year built:1927
- Building area:1,569 sq. ft.
- Lot area:0.2 Acres
Schools
- High school:JIM THORPE AREA SHS
- Middle school:PENN-KIDDER CAMPUS
- Elementary school:PENN-KIDDER CAMPUS
Utilities
- Water:Well-Shared
- Sewer:Grinder Pump, Public Sewer
Finances and disclosures
- Price:$1,350,000
- Price per sq. ft.:$860.42
- Tax amount:$8,779 (2025)
New listings near 34 S Lake Dr
- New
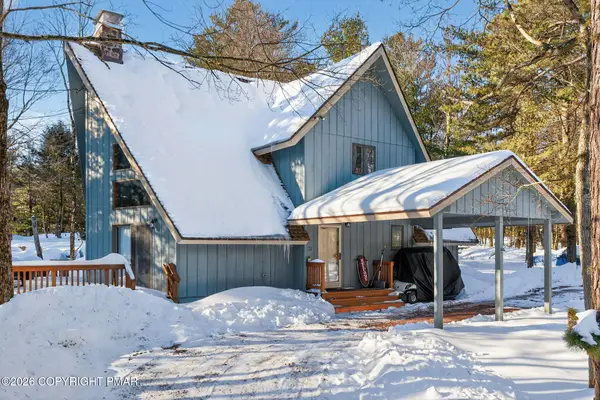 $499,900Active4 beds 2 baths2,012 sq. ft.
$499,900Active4 beds 2 baths2,012 sq. ft.31 Boulder Road, Lake Harmony, PA 18624
MLS# PM-138761Listed by: WIN WIN REALTY INC. - New
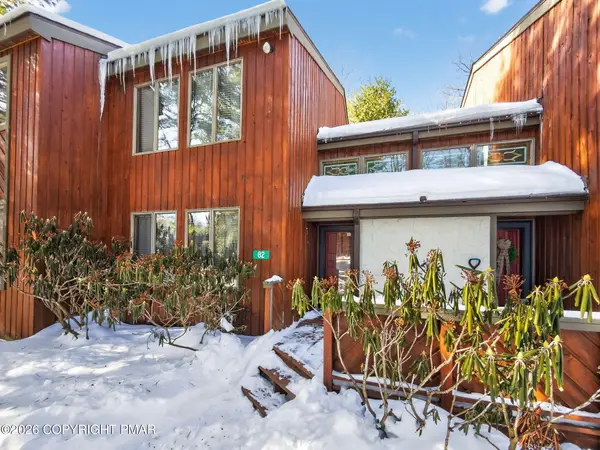 $369,900Active3 beds 2 baths1,390 sq. ft.
$369,900Active3 beds 2 baths1,390 sq. ft.82 Doe Run, Lake Harmony, PA 18624
MLS# PM-138732Listed by: COLDWELL BANKER HEARTHSIDE REALTORS - ALLENTOWN - New
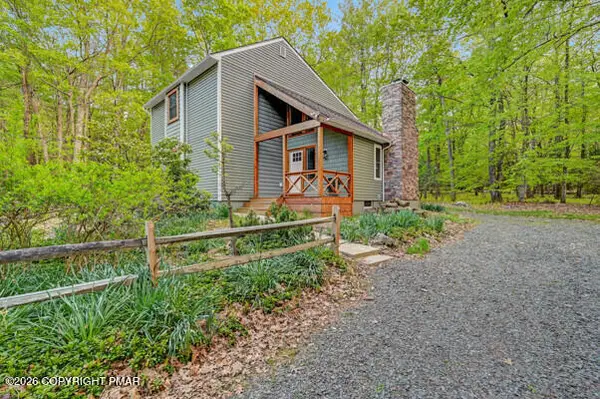 $595,000Active3 beds 2 baths2,556 sq. ft.
$595,000Active3 beds 2 baths2,556 sq. ft.288 Moseywood Road, Lake Harmony, PA 18624
MLS# PM-138697Listed by: CENTURY 21 SELECT GROUP - LAKE HARMONY - New
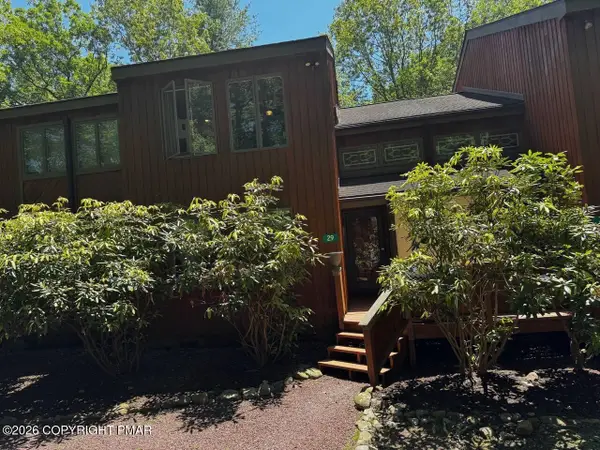 $399,000Active3 beds 2 baths1,390 sq. ft.
$399,000Active3 beds 2 baths1,390 sq. ft.29 Falcon Run, Lake Harmony, PA 18624
MLS# PM-138648Listed by: CENTURY 21 SELECT GROUP - LAKE HARMONY 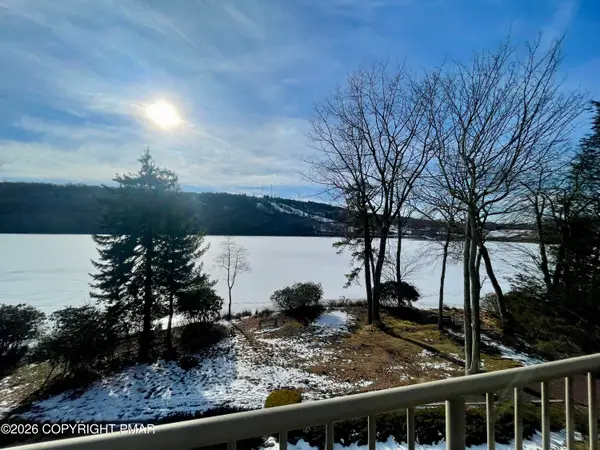 $525,418Active3 beds 3 baths1,300 sq. ft.
$525,418Active3 beds 3 baths1,300 sq. ft.55 Midlake Drive, Lake Harmony, PA 18624
MLS# PM-138604Listed by: CENTURY 21 SELECT GROUP - LAKE HARMONY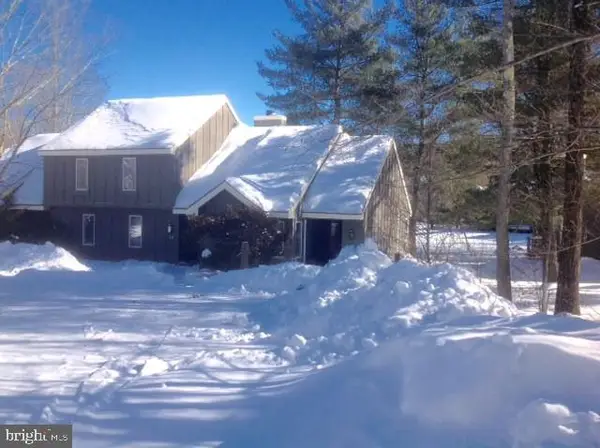 $219,900Active2 beds 2 baths986 sq. ft.
$219,900Active2 beds 2 baths986 sq. ft.116 Snow Ridge Cir, LAKE HARMONY, PA 18624
MLS# PACC2007130Listed by: POCONO AREA REALTY BENZ GROUP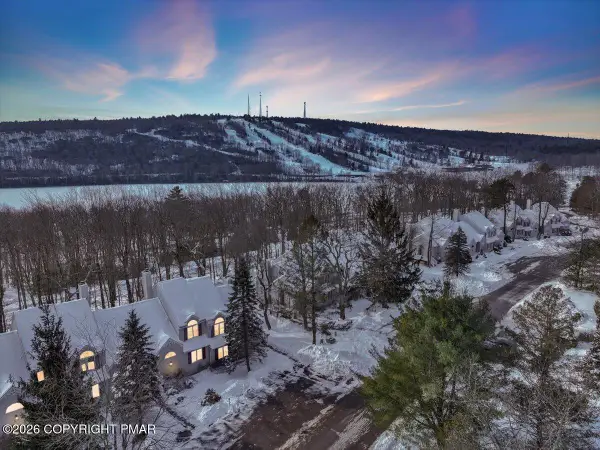 $390,000Active3 beds 2 baths1,250 sq. ft.
$390,000Active3 beds 2 baths1,250 sq. ft.102 Laurelwoods Drive, Lake Harmony, PA 18624
MLS# PM-138585Listed by: KELLER WILLIAMS REAL ESTATE - ALBRIGHTSVILLE $1,100,000Active4 beds 4 baths3,296 sq. ft.
$1,100,000Active4 beds 4 baths3,296 sq. ft.235 Wolf Hollow Rd, LAKE HARMONY, PA 18624
MLS# PACC2007104Listed by: DIMARIA REALTY SERVICES, LLC- Open Sat, 11am to 1:30pm
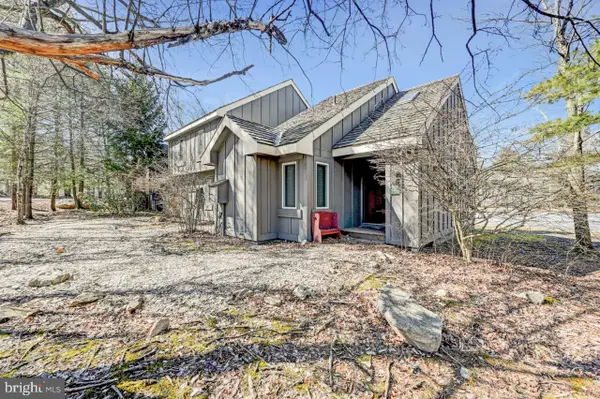 $199,000Active2 beds 2 baths912 sq. ft.
$199,000Active2 beds 2 baths912 sq. ft.390 Snow Ridge Cir, LAKE HARMONY, PA 18624
MLS# PACC2007094Listed by: POCONO AREA REALTY BENZ GROUP 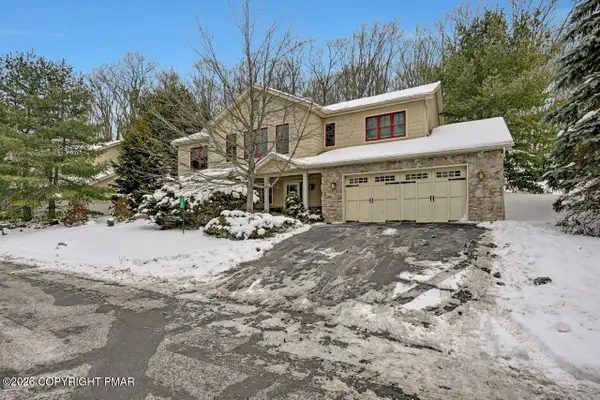 $679,000Active5 beds 3 baths2,722 sq. ft.
$679,000Active5 beds 3 baths2,722 sq. ft.265 Longview Drive, Lake Harmony, PA 18624
MLS# PM-138436Listed by: POCONO AREA REALTY BENZ GROUP, LLC

