36 S Lake Dr, Lake Harmony, PA 18624
Local realty services provided by:Better Homes and Gardens Real Estate Murphy & Co.
Listed by: michael seislove, peter john adams
Office: bhhs fox & roach-macungie
MLS#:PACC2006582
Source:BRIGHTMLS
Price summary
- Price:$1,795,000
- Price per sq. ft.:$1,133.21
About this home
Experience lakefront living at its finest in this fully renovated and designer-furnished retreat. 36 South Lake Drive is a 5-bedroom, 2-bath getaway that blends rustic charm with modern comforts—all just steps from your private dock and panoramic waterfront views. Inside, the spacious layout comfortably sleeps 16 and features a 23x13 living room with sliding doors that open to a lakeside deck. The updated kitchen includes a Samsung fridge, electric stove, microwave, and dishwasher. A cozy bedroom with deck access for the early risers, and full bath complete the first floor. Upstairs, four additional bedrooms and a full bath with generous dimensions make hosting a breeze. Modern conveniences include central AC, a water softener, recessed lighting, high-end washer/dryer combo, and a remote-controlled HVAC system for year-round comfort. Outside, gather around the private fire pit, store your gear in two sheds (16x12 and 6x8), or relax under umbrella-covered seating with the lake just steps away. This idyllic family retreat or lucrative rental property includes private off-street parking for 8 vehicles. Immediately next door is 34 S Lake Drive, which is also for sale. The seller of these incredible properties may consider improved terms for buyers interested in purchasing both properties. The sale includes all fixtures, furnishings, and appliances.
Contact an agent
Home facts
- Year built:1930
- Listing ID #:PACC2006582
- Added:93 day(s) ago
- Updated:December 18, 2025 at 02:45 PM
Rooms and interior
- Bedrooms:5
- Total bathrooms:2
- Full bathrooms:2
- Living area:1,584 sq. ft.
Heating and cooling
- Cooling:Central A/C
- Heating:Natural Gas, Propane - Owned
Structure and exterior
- Roof:Asphalt, Fiberglass
- Year built:1930
- Building area:1,584 sq. ft.
- Lot area:0.16 Acres
Schools
- High school:JIM THORPE AREA SHS
- Middle school:PENN-KIDDER CAMPUS
- Elementary school:PENN-KIDDER CAMPUS
Utilities
- Water:Well
- Sewer:Grinder Pump, Public Sewer
Finances and disclosures
- Price:$1,795,000
- Price per sq. ft.:$1,133.21
- Tax amount:$3,651 (2025)
New listings near 36 S Lake Dr
- New
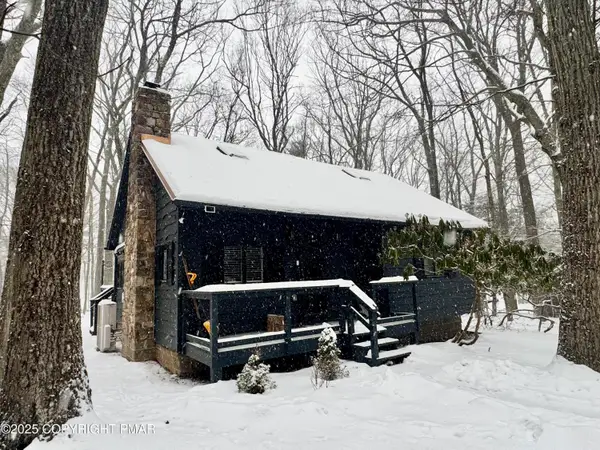 $610,000Active3 beds 2 baths1,032 sq. ft.
$610,000Active3 beds 2 baths1,032 sq. ft.24 Split Rock Road, Lake Harmony, PA 18624
MLS# PM-137817Listed by: CENTURY 21 SELECT GROUP - LAKE HARMONY - New
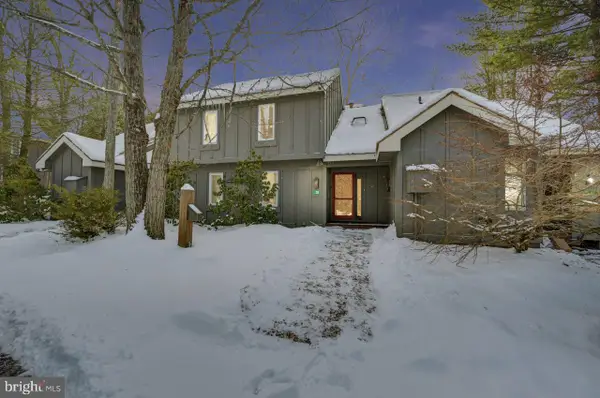 $247,500Active2 beds 2 baths1,025 sq. ft.
$247,500Active2 beds 2 baths1,025 sq. ft.38 Alpine, LAKE HARMONY, PA 18624
MLS# PACC2006982Listed by: POCONO AREA REALTY BENZ GROUP - New
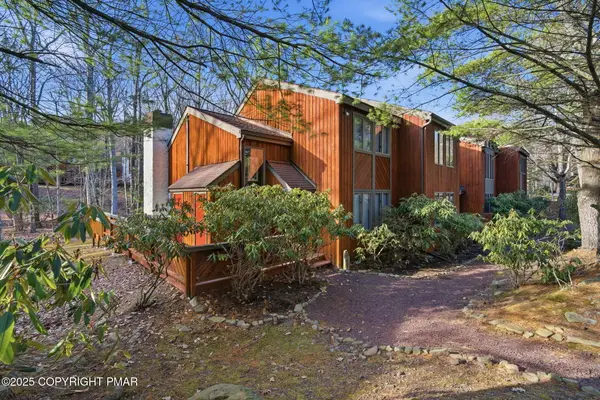 $375,000Active2 beds 3 baths1,390 sq. ft.
$375,000Active2 beds 3 baths1,390 sq. ft.54 Doe Run, Lake Harmony, PA 18624
MLS# PM-137764Listed by: CENTURY 21 SELECT GROUP - LAKE HARMONY - New
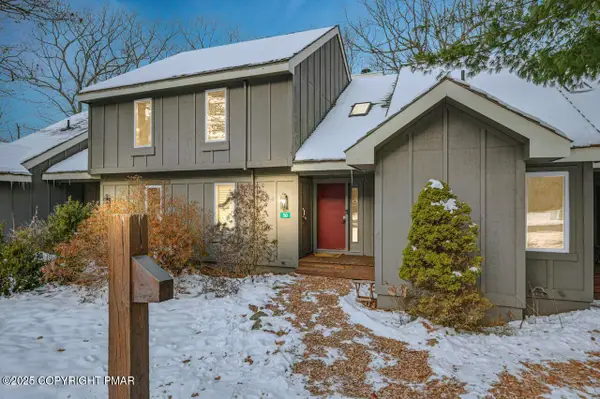 $224,900Active2 beds 2 baths936 sq. ft.
$224,900Active2 beds 2 baths936 sq. ft.50 Telemark, Lake Harmony, PA 18624
MLS# PM-137743Listed by: POCONO AREA REALTY BENZ GROUP, LLC - New
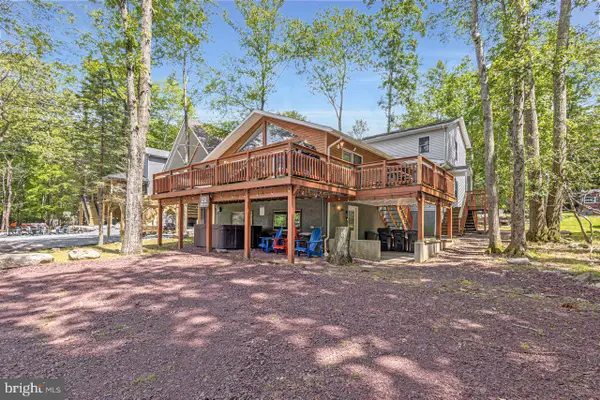 $649,900Active5 beds 3 baths2,936 sq. ft.
$649,900Active5 beds 3 baths2,936 sq. ft.151 S Lake Dr, LAKE HARMONY, PA 18624
MLS# PACC2006960Listed by: RE/MAX CENTRAL - BLUE BELL - New
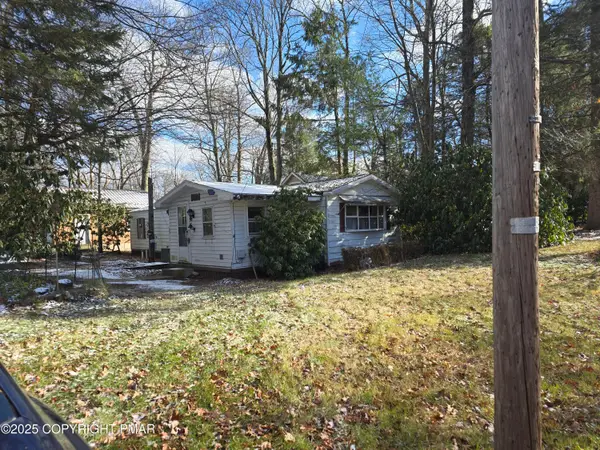 $155,000Active2 beds 1 baths840 sq. ft.
$155,000Active2 beds 1 baths840 sq. ft.7 Fern Street, Lake Harmony, PA 18624
MLS# PM-137693Listed by: CENTURY 21 SELECT GROUP - LAKE HARMONY - New
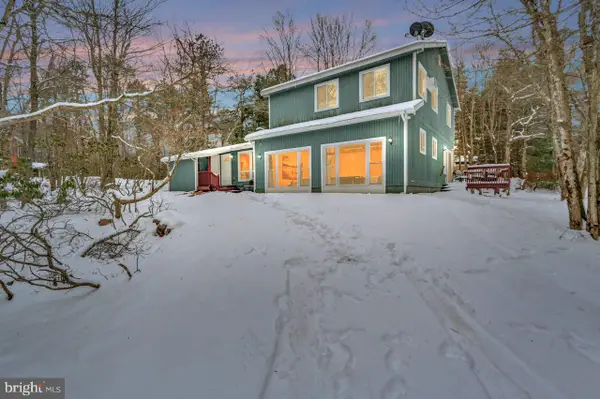 $689,000Active5 beds 3 baths2,749 sq. ft.
$689,000Active5 beds 3 baths2,749 sq. ft.12 Hickory Rd, LAKE HARMONY, PA 18624
MLS# PACC2006950Listed by: POCONO AREA REALTY BENZ GROUP 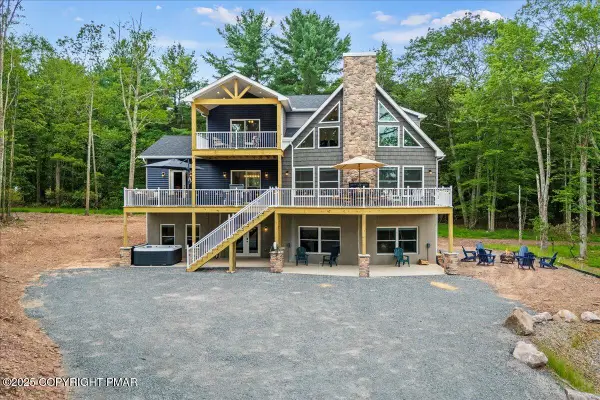 $1,999,999Active9 beds 7 baths4,995 sq. ft.
$1,999,999Active9 beds 7 baths4,995 sq. ft.217 S Lake Drive, Lake Harmony, PA 18624
MLS# PM-137661Listed by: SMART WAY AMERICA REALTY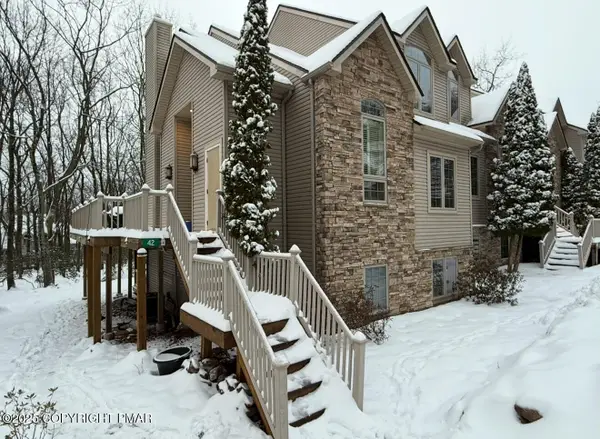 $555,000Active5 beds 4 baths2,375 sq. ft.
$555,000Active5 beds 4 baths2,375 sq. ft.42 Mountainwoods Drive, Lake Harmony, PA 18624
MLS# PM-137659Listed by: POCONO PROPERTIES RENTALS & SALES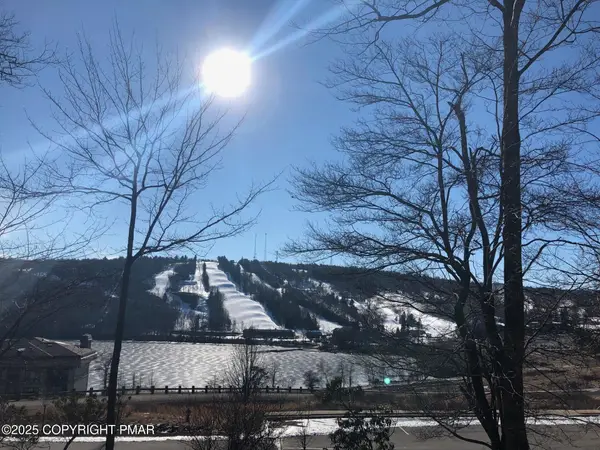 $789,000Active6 beds 4 baths2,180 sq. ft.
$789,000Active6 beds 4 baths2,180 sq. ft.64 Longview Dr Drive, Lake Harmony, PA 18624
MLS# PM-137625Listed by: RE/MAX PROPERTY SPECIALISTS - POCONO LAKE
