75 Nordic, Lake Harmony, PA 18624
Local realty services provided by:Better Homes and Gardens Real Estate Cassidon Realty
75 Nordic,Lake Harmony, PA 18624
$175,000
- 2 Beds
- 2 Baths
- 948 sq. ft.
- Townhouse
- Active
Listed by: samantha bonnett
Office: re/max of the poconos
MLS#:PM-121502
Source:PA_PMAR
Price summary
- Price:$175,000
- Price per sq. ft.:$184.6
About this home
SNOW RIDGE VILLAGE TOWNHOUSE Enjoy All Four Seasons in Jack Frost Mountain/Big Boulder Ski Slopes & Jack Frost National Golf! Enjoy EXCLUSIVE Members Only Boulder Lake Club Membership! AirBNB & STR Friendly! NEWER ROOF Only 5 Years Old! Well-Maintained, Cheery & Clean Fully Furnished 2BR 1.5BA Townhome Features Galley Style Kitchen w/ OPEN LAYOUT Living/Dining Combo Featuring a Stone Wood-Burning Fireplace! Freshly Painted Throughout! 2 Generous Sized Bedrooms w/ Full Tiled Bath Upstairs! Newer Upright Washer Dryer! Perfect Mountain Getaway Home! Close to Major Highways I-476 PA Turnpike & I-80! Enjoy Big Boulder Membership Available to Snow Ridge Village Residents! Back Deck has Storage Closet & Front Storage for Weekly Garbage Pick-Up! Only 5 Blocks to JACK FROST MOUNTAIN Perfect for the Ski Enthusiast! Enjoy Day Skiing at Jack Frost & Go Night Skiing at Big Boulder! POCONOS MOUNTAIN GETAWAY HOME! Annual Community Dues Cover Community Sewer/Water, Trash Removal, Ground Maintenance, Annual Breezeline Internet Included, Exterior Painting, Snow Removal, etc. Call Today for Your Private Showing!
Contact an agent
Home facts
- Year built:1984
- Listing ID #:PM-121502
- Added:388 day(s) ago
- Updated:February 10, 2026 at 04:06 PM
Rooms and interior
- Bedrooms:2
- Total bathrooms:2
- Full bathrooms:1
- Half bathrooms:1
- Living area:948 sq. ft.
Heating and cooling
- Cooling:Ceiling Fan(s)
- Heating:Baseboard, Electric, Heating
Structure and exterior
- Year built:1984
- Building area:948 sq. ft.
- Lot area:0.02 Acres
Utilities
- Water:Private
- Sewer:Private Sewer
Finances and disclosures
- Price:$175,000
- Price per sq. ft.:$184.6
- Tax amount:$4,191
New listings near 75 Nordic
- New
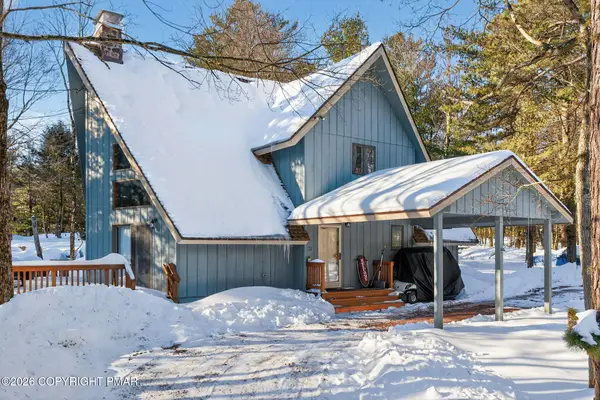 $499,900Active4 beds 2 baths2,012 sq. ft.
$499,900Active4 beds 2 baths2,012 sq. ft.31 Boulder Road, Lake Harmony, PA 18624
MLS# PM-138761Listed by: WIN WIN REALTY INC. - New
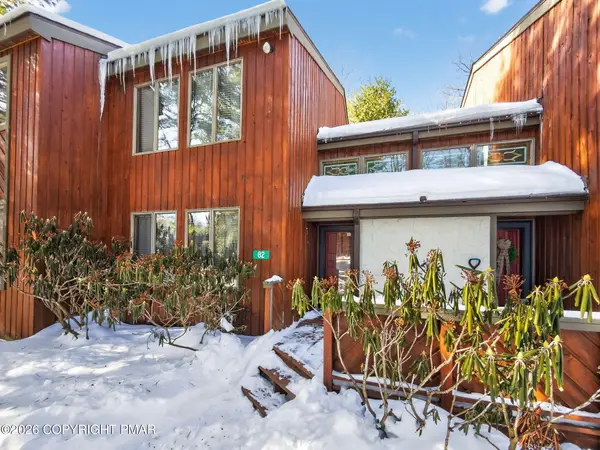 $369,900Active3 beds 2 baths1,390 sq. ft.
$369,900Active3 beds 2 baths1,390 sq. ft.82 Doe Run, Lake Harmony, PA 18624
MLS# PM-138732Listed by: COLDWELL BANKER HEARTHSIDE REALTORS - ALLENTOWN - New
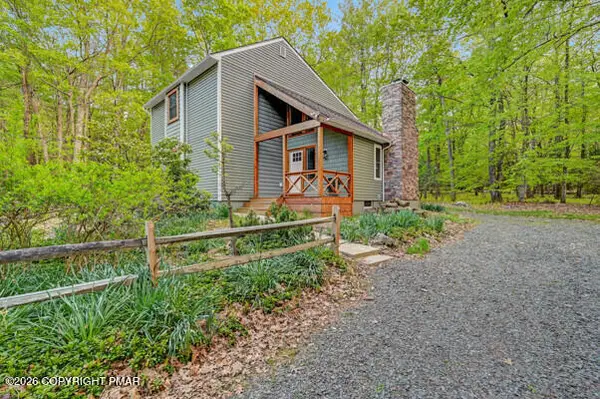 $595,000Active3 beds 2 baths2,556 sq. ft.
$595,000Active3 beds 2 baths2,556 sq. ft.288 Moseywood Road, Lake Harmony, PA 18624
MLS# PM-138697Listed by: CENTURY 21 SELECT GROUP - LAKE HARMONY - New
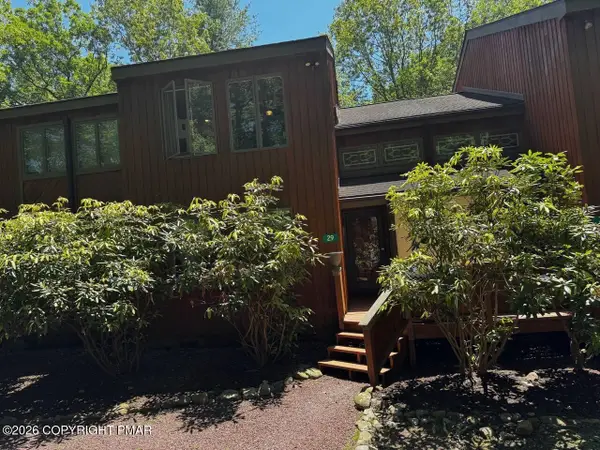 $399,000Active3 beds 2 baths1,390 sq. ft.
$399,000Active3 beds 2 baths1,390 sq. ft.29 Falcon Run, Lake Harmony, PA 18624
MLS# PM-138648Listed by: CENTURY 21 SELECT GROUP - LAKE HARMONY 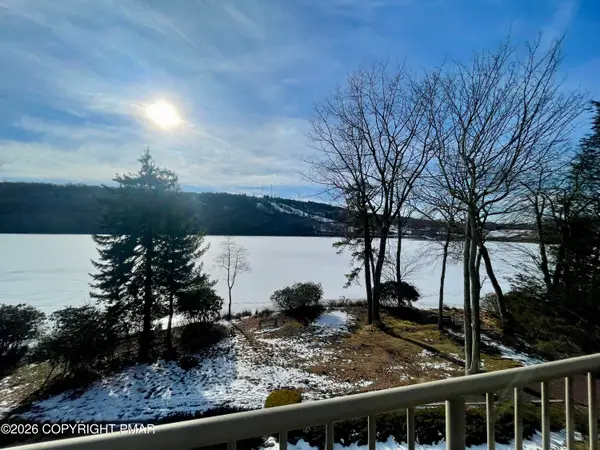 $525,418Active3 beds 3 baths1,300 sq. ft.
$525,418Active3 beds 3 baths1,300 sq. ft.55 Midlake Drive, Lake Harmony, PA 18624
MLS# PM-138604Listed by: CENTURY 21 SELECT GROUP - LAKE HARMONY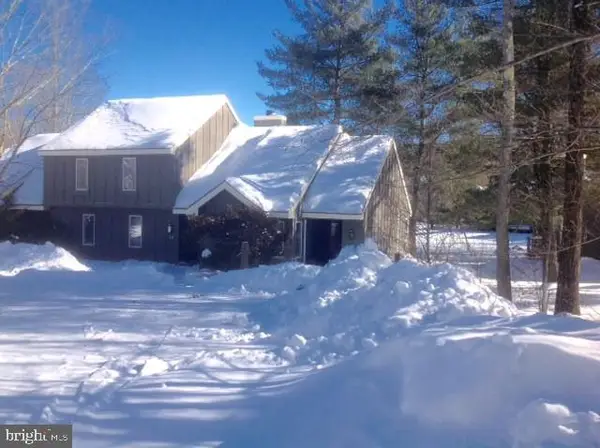 $219,900Active2 beds 2 baths986 sq. ft.
$219,900Active2 beds 2 baths986 sq. ft.116 Snow Ridge Cir, LAKE HARMONY, PA 18624
MLS# PACC2007130Listed by: POCONO AREA REALTY BENZ GROUP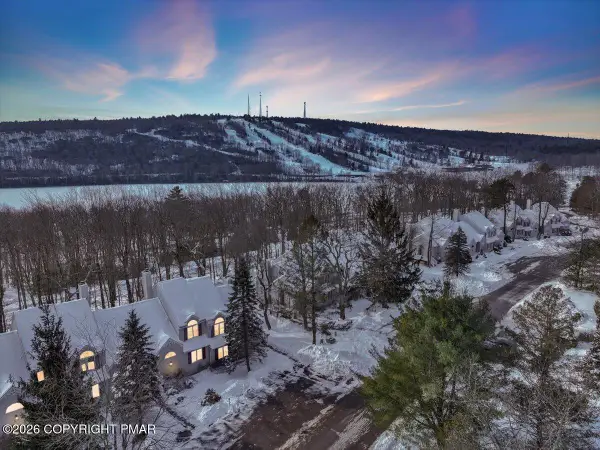 $390,000Active3 beds 2 baths1,250 sq. ft.
$390,000Active3 beds 2 baths1,250 sq. ft.102 Laurelwoods Drive, Lake Harmony, PA 18624
MLS# PM-138585Listed by: KELLER WILLIAMS REAL ESTATE - ALBRIGHTSVILLE $1,100,000Active4 beds 4 baths3,296 sq. ft.
$1,100,000Active4 beds 4 baths3,296 sq. ft.235 Wolf Hollow Rd, LAKE HARMONY, PA 18624
MLS# PACC2007104Listed by: DIMARIA REALTY SERVICES, LLC- Open Sat, 11am to 1:30pm
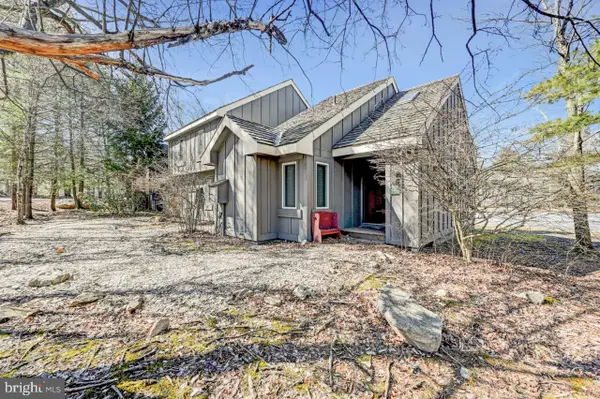 $199,000Active2 beds 2 baths912 sq. ft.
$199,000Active2 beds 2 baths912 sq. ft.390 Snow Ridge Cir, LAKE HARMONY, PA 18624
MLS# PACC2007094Listed by: POCONO AREA REALTY BENZ GROUP 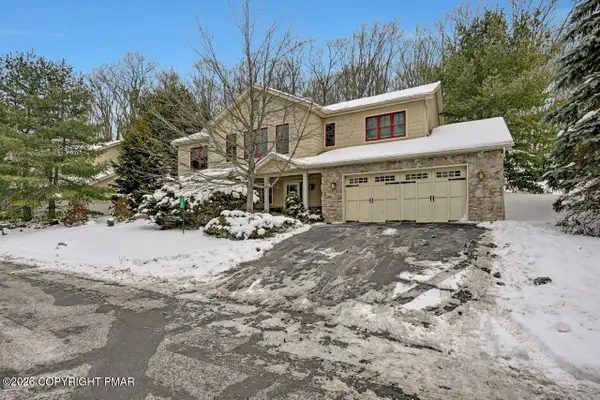 $679,000Active5 beds 3 baths2,722 sq. ft.
$679,000Active5 beds 3 baths2,722 sq. ft.265 Longview Drive, Lake Harmony, PA 18624
MLS# PM-138436Listed by: POCONO AREA REALTY BENZ GROUP, LLC

