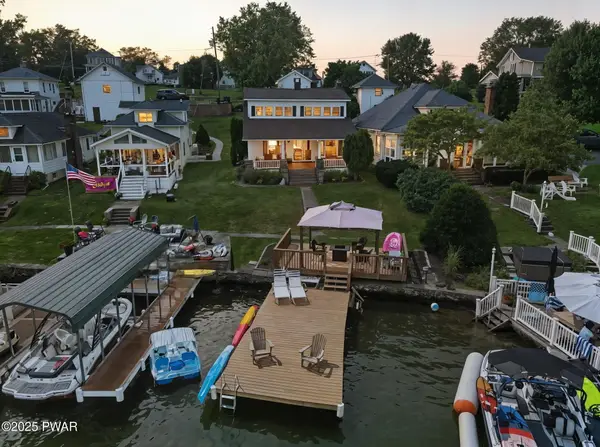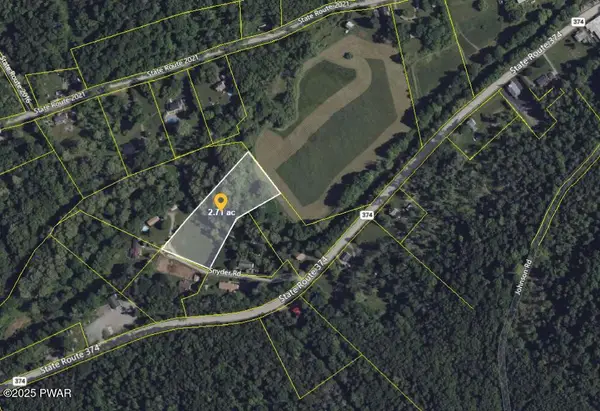327 Marina Lane, Lake Winola, PA 18419
Local realty services provided by:Better Homes and Gardens Real Estate Wilkins & Associates
Listed by:jennifer marie fenkner
Office:re/max best
MLS#:PW252274
Source:PA_PWAR
Price summary
- Price:$1,499,500
- Price per sq. ft.:$523.02
About this home
Welcome to your dream escape on the shores of beautiful Lake Winola. This charming log cabin offers the perfect blend of rustic elegance and modern comfort, nestled in a serene setting with direct lakefront access. This authentic log construction with warm wood interiors and vaulted ceilings offers you five bedrooms plus a versatile bonus room above the garage, providing ample accommodations for guests and extended stays. Enjoy sweeping lake views from the open-concept living area and the expansive wraparound trek deck, perfectly designed for indoor-outdoor living. The lakefront is equipped with a covered boat lift for added protection and convenience, along with a spacious trex dock ideal for entertaining, sunbathing, and relaxing in the gazebo. A built-in diving board adds a splash of fun for swimmers of all ages. The updated kitchen and baths add tasteful finishes and modern appliances. The living room features a cozy stone fireplace just installed, perfect for warming up on chilly evenings and enhancing the serene lakeside atmosphere. Whether you're seeking a peaceful weekend getaway or a year-round residence, this lakefront gem delivers the ultimate in relaxation and recreation. Enjoy morning coffee, with mist rising off the water, afternoons spent boating, enjoying water activities or fishing, and evenings around the fire under starlit skies. Don't miss this rare opportunity to own a slice of lakefront paradise. It's just a little over a 2 hour drive from anywhere in the tri-state area. Schedule your private showing today and start living the lake life you've always imagined. This home is being sold fully turnkey--just bring your toothbrush and move right in. This home is loaded with many recent improvements which include but not limited to newer 50 year roof, brand new cedar roof on the gazebo and storage shed on dock, 2024 insulated garage doors, newly paved driveway, recently installed stone patios and many more.
Contact an agent
Home facts
- Year built:1989
- Listing ID #:PW252274
- Added:105 day(s) ago
- Updated:November 01, 2025 at 03:30 PM
Rooms and interior
- Bedrooms:5
- Total bathrooms:4
- Full bathrooms:3
- Half bathrooms:1
- Living area:2,867 sq. ft.
Heating and cooling
- Cooling:Ceiling Fan(S)
- Heating:Baseboard, Propane
Structure and exterior
- Roof:Fiberglass, Shingle
- Year built:1989
- Building area:2,867 sq. ft.
Utilities
- Water:Public
- Sewer:Public Sewer
Finances and disclosures
- Price:$1,499,500
- Price per sq. ft.:$523.02
- Tax amount:$5,793


