30 Vista Court, Lakeville, PA 18438
Local realty services provided by:Better Homes and Gardens Real Estate Wilkins & Associates
30 Vista Court,Lakeville, PA 18438
$899,900
- 4 Beds
- 4 Baths
- 4,275 sq. ft.
- Single family
- Pending
Listed by: jessica a black
Office: davis r. chant - lake wallenpaupack
MLS#:PW251025
Source:PA_PWAR
Price summary
- Price:$899,900
- Price per sq. ft.:$210.5
- Monthly HOA dues:$143.25
About this home
STUNNING LAKE WALLENPAUPACK ''LAKE LIFE'' DREAM HOME READY TO CHECK ALL YOUR BOXES! With a coveted DEEDED BOAT SLIP, this more than impressive lake house is perfectly located in one of this lake's MOST desired, exclusive neighborhood of Woodland Hills, featuring its pristine private beach & all lakeside amenities. This home is a SUPER STUNNER from the moment you pull up... Thoughtfully designed & meticulously maintained, every feature you could possibly desire has been incorporated throughout this very special & spacious retreat! 4200+ SQ.FT. of living space w/ 4-5 BEDROOMS, 4 baths, soaring vaulted ceilings, floor to ceiling windows to further enhance the already light & bright ambiance of the open floor plan, Brazilian cherry HDWD floors throughout, beautifully inviting eat-in kitchen w/ PLENTY of space for family & friends w/ extra large dining area, kitchen island w/ storage, PLUS cozy sitting/living rm w/ shared fireplace. Breathtaking great room to accommodate any gathering or event w/ floor to ceiling stone REAL WOOD fireplace (ready to be easily converted if desired). Multiple lower level living, sleeping, & entertainment areas featuring a GORGEOUS & spacious family rm, all newly redone w/ beautiful custom T&G throughout, & custom barn door storage areas, lower level bath w/ shower, & walk out access. Outside features incl. beyond ample parking & storage w/ a large, gently sloped private driveway & HUGE oversized 4 car, 2 story garage w/ 26X40 2nd floor open area that's level to the deck area for easy access & ready to be finished into whatever addt'l space you wish. Corner lot on a quiet cul-de-sac road w/ lush yet low maintenance all new landscaping, newly upgraded wrap-around decking w/ wrought iron rail system, extended entertaining space on the brand new stone patio w/ firepit & surrounded by natural stone boulders w/ views to the addt'l storage shed which can be used to enjoy fireside movies & sports outdoors!
Contact an agent
Home facts
- Year built:2005
- Listing ID #:PW251025
- Added:206 day(s) ago
- Updated:November 11, 2025 at 09:09 AM
Rooms and interior
- Bedrooms:4
- Total bathrooms:4
- Full bathrooms:3
- Half bathrooms:1
- Living area:4,275 sq. ft.
Heating and cooling
- Cooling:Ceiling Fan(S), Central Air, Wall Unit(S)
- Heating:Baseboard, Electric, Forced Air, Pellet Stove, Propane, Wood Stove, Zoned
Structure and exterior
- Roof:Asphalt
- Year built:2005
- Building area:4,275 sq. ft.
Utilities
- Water:Comm Central
Finances and disclosures
- Price:$899,900
- Price per sq. ft.:$210.5
- Tax amount:$8,531
New listings near 30 Vista Court
- New
 $550,000Active3 beds 3 baths3,846 sq. ft.
$550,000Active3 beds 3 baths3,846 sq. ft.529 Forest Drive, Lords Valley, PA 18438
MLS# PW253635Listed by: BERKSHIRE HATHAWAY HOMESERVICES POCONO REAL ESTATE LV 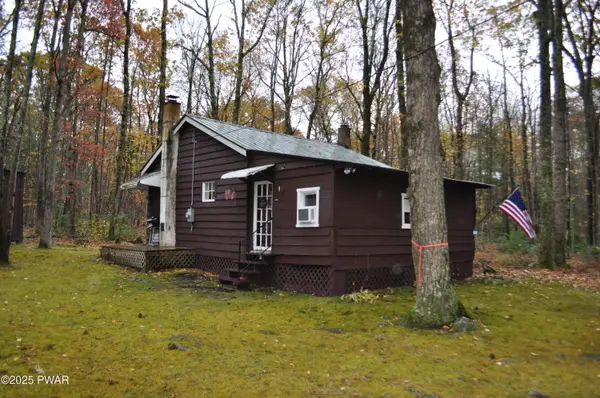 $99,500Active2 beds -- baths600 sq. ft.
$99,500Active2 beds -- baths600 sq. ft.19-C-881 Whispering Pines, Hawley, PA 18428
MLS# PW253558Listed by: KELLER WILLIAMS RE HAWLEY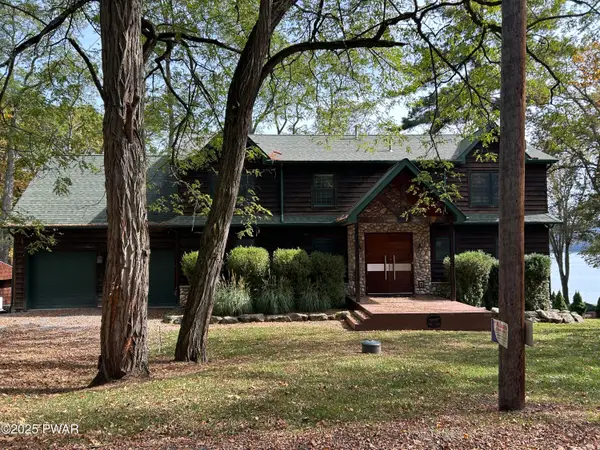 $2,600,000Pending4 beds 5 baths5,029 sq. ft.
$2,600,000Pending4 beds 5 baths5,029 sq. ft.103 Lakeside Road, Lakeville, PA 18438
MLS# PW253510Listed by: KELLER WILLIAMS RE HAWLEY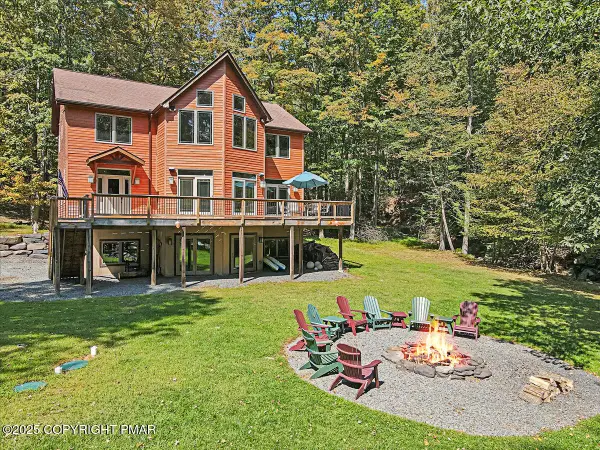 $895,000Active4 beds 4 baths2,566 sq. ft.
$895,000Active4 beds 4 baths2,566 sq. ft.329 Lakeshore Drive, Lakeville, PA 18438
MLS# PM-136570Listed by: DAVIS R. CHANT REAL ESTATE - MILFORD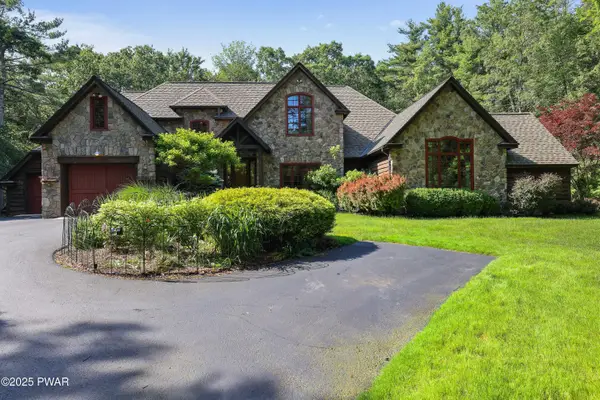 $1,265,000Active5 beds 5 baths5,589 sq. ft.
$1,265,000Active5 beds 5 baths5,589 sq. ft.0 Address Withheld, Lakeville, PA 18438
MLS# PW251950Listed by: BERKSHIRE HATHAWAY HOMESERVICES POCONO REAL ESTATE MILFORD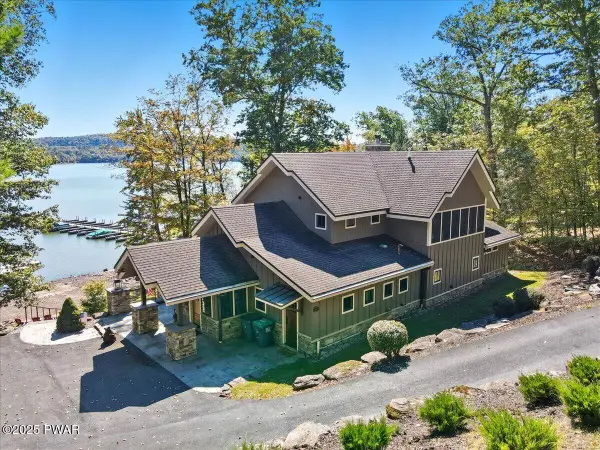 $3,500,000Active5 beds 6 baths5,111 sq. ft.
$3,500,000Active5 beds 6 baths5,111 sq. ft.102 Crestview Drive, Lakeville, PA 18438
MLS# PW253396Listed by: IRON VALLEY R E INNOVATE $1,300,000Active3 beds 3 baths2,443 sq. ft.
$1,300,000Active3 beds 3 baths2,443 sq. ft.458 Lakeside Drive, Lakeville, PA 18438
MLS# PW253349Listed by: DAVIS R. CHANT - LAKE WALLENPAUPACK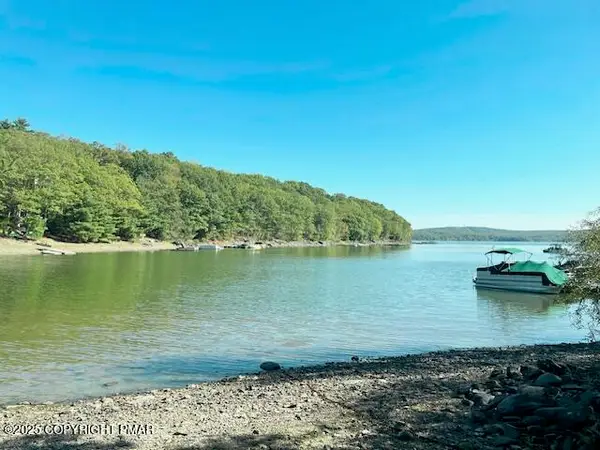 $725,000Active3 beds 2 baths1,427 sq. ft.
$725,000Active3 beds 2 baths1,427 sq. ft.12 Pine Beach Road, Lakeville, PA 18438
MLS# PM-136250Listed by: KELLER WILLIAMS REAL ESTATE - STROUDSBURG $369,000Active3 beds 2 baths3,038 sq. ft.
$369,000Active3 beds 2 baths3,038 sq. ft.784 Purdytown Turnpike, Lakeville, PA 18438
MLS# PW253313Listed by: KELLER WILLIAMS RE HAWLEY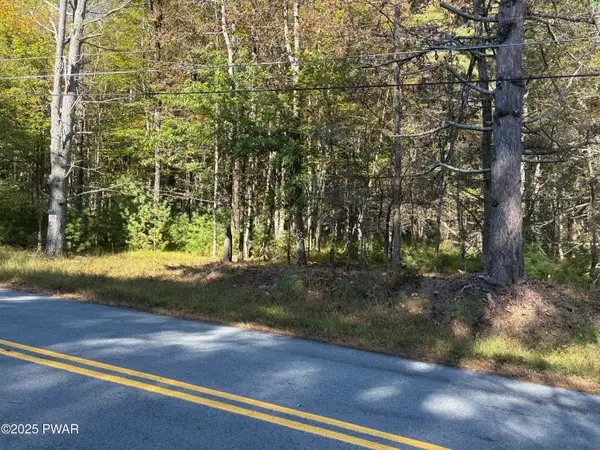 $72,000Pending0 Acres
$72,000Pending0 AcresCrane Road, Lakeville, PA 18438
MLS# PW253253Listed by: LAKE HOMES REALTY, LLC
