1001 Marietta Ave, Lancaster, PA 17603
Local realty services provided by:Better Homes and Gardens Real Estate Community Realty
1001 Marietta Ave,Lancaster, PA 17603
$719,000
- 8 Beds
- 4 Baths
- 4,783 sq. ft.
- Single family
- Pending
Listed by: john meeder
Office: meedcor realty
MLS#:PALA2076316
Source:BRIGHTMLS
Price summary
- Price:$719,000
- Price per sq. ft.:$150.32
About this home
Step back in time with this remarkable Georgian Revival residence, a rare offering brimming with historic charm and architectural grandeur. From the moment you arrive, the exterior captivates with its large wrap-around porch, heavy box cornice with modillions, central gable with fanlight, and rounded bay windows gracing both the first and second floors—a timeless showcase of early 20th-century design.
Inside, the home continues to impress with original hardwood floors, windows, wood trim, wainscoting, and a central staircase with detailed spindles. Expansive living and entertaining spaces include a gracious parlor to welcome guests, a large living room with original marble fireplace mantle, and a handsome study with built-in bookshelves and matching marble gas fireplace. The formal dining room and kitchen offer the perfect backdrop for reimagining modern culinary and hosting spaces. With 8 bedrooms, 3 full baths, and 1 half bath, the home provides endless flexibility for family, guests, etc.
While the property is outstanding in its craftsmanship and scale, it is priced to reflect anticipated updates by the next owner / caretaker of this legacy property. For the visionary buyer, this presents an exceptional opportunity to blend historic character with modern comfort, restoring this residence to its full splendor while customizing it to today’s lifestyle.
This is a once-in-a-lifetime chance to own and revive a true Lancaster architectural gem.
Contact an agent
Home facts
- Year built:1906
- Listing ID #:PALA2076316
- Added:149 day(s) ago
- Updated:February 22, 2026 at 08:27 AM
Rooms and interior
- Bedrooms:8
- Total bathrooms:4
- Full bathrooms:3
- Half bathrooms:1
- Living area:4,783 sq. ft.
Heating and cooling
- Cooling:Window Unit(s)
- Heating:Hot Water, Natural Gas, Radiator
Structure and exterior
- Roof:Shingle, Slate
- Year built:1906
- Building area:4,783 sq. ft.
- Lot area:0.58 Acres
Schools
- High school:MCCASKEY H.S.
- Middle school:JOHN F REYNOLDS
- Elementary school:WHARTON
Utilities
- Water:Public
- Sewer:Public Sewer
Finances and disclosures
- Price:$719,000
- Price per sq. ft.:$150.32
- Tax amount:$15,585 (2025)
New listings near 1001 Marietta Ave
- New
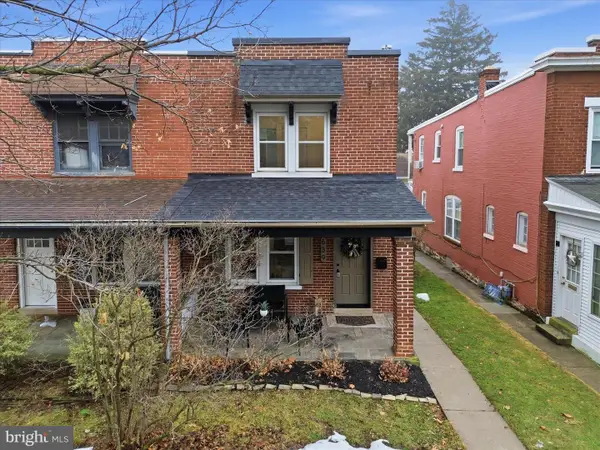 $375,000Active3 beds 2 baths1,428 sq. ft.
$375,000Active3 beds 2 baths1,428 sq. ft.639 S West End, LANCASTER, PA 17603
MLS# PALA2083568Listed by: COLDWELL BANKER REALTY - Coming Soon
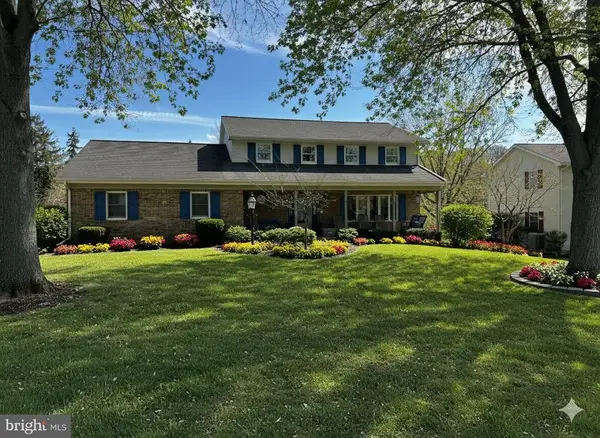 $579,900Coming Soon4 beds 3 baths
$579,900Coming Soon4 beds 3 baths406 Wetherburn Dr, LANCASTER, PA 17601
MLS# PALA2083584Listed by: COLDWELL BANKER REALTY - New
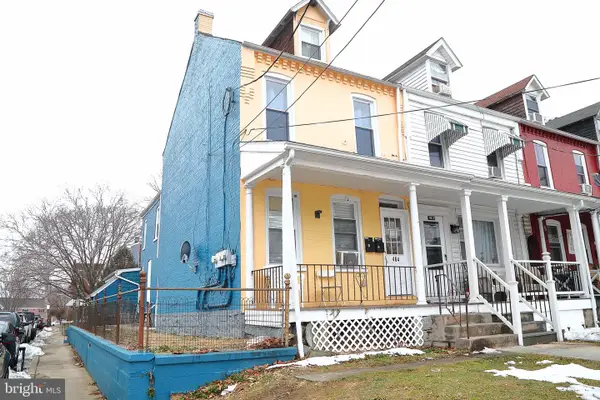 $375,000Active5 beds -- baths1,596 sq. ft.
$375,000Active5 beds -- baths1,596 sq. ft.464 S Ann St, LANCASTER, PA 17602
MLS# PALA2083582Listed by: REALTY ONE GROUP UNLIMITED - New
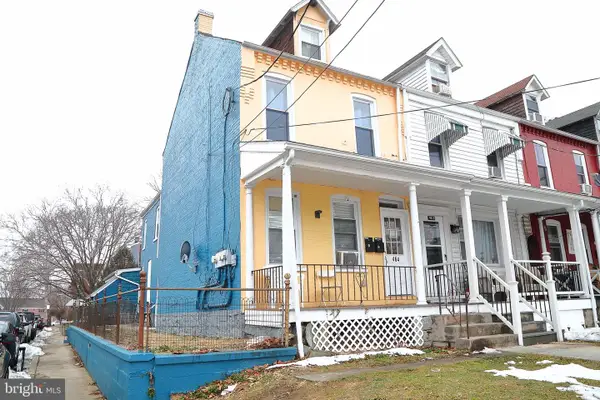 $375,000Active5 beds 2 baths1,596 sq. ft.
$375,000Active5 beds 2 baths1,596 sq. ft.464 S Ann St, LANCASTER, PA 17602
MLS# PALA2083580Listed by: REALTY ONE GROUP UNLIMITED - Coming Soon
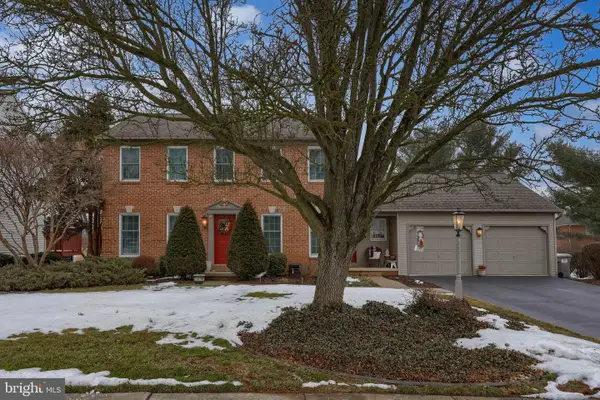 $475,000Coming Soon4 beds 4 baths
$475,000Coming Soon4 beds 4 baths204 Post Oak Rd, LANCASTER, PA 17603
MLS# PALA2083268Listed by: RE/MAX EVOLVED - Coming Soon
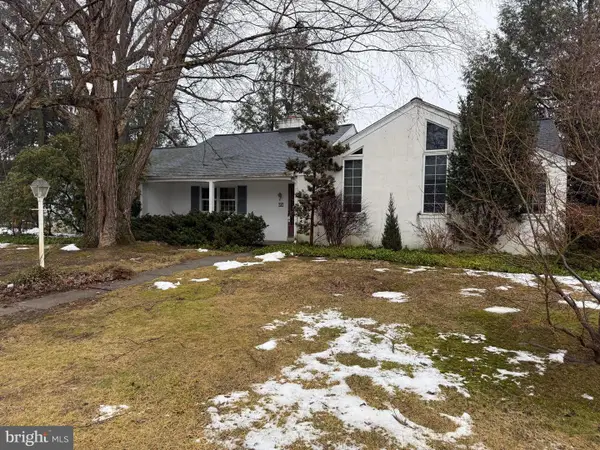 $329,900Coming Soon3 beds 2 baths
$329,900Coming Soon3 beds 2 baths737 Barr Blvd, LANCASTER, PA 17603
MLS# PALA2083020Listed by: LPT REALTY, LLC - Coming Soon
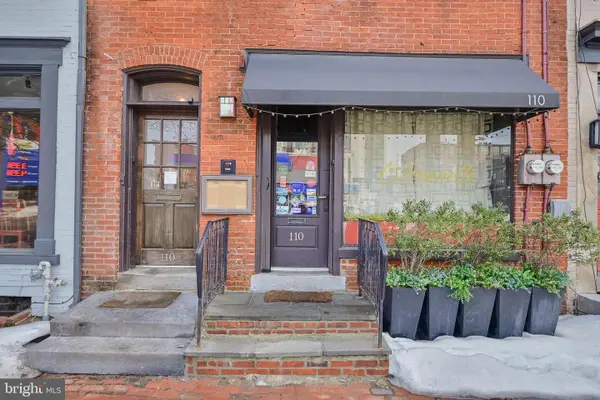 $699,900Coming Soon1 beds -- baths
$699,900Coming Soon1 beds -- baths110 W Orange St, LANCASTER, PA 17603
MLS# PALA2083402Listed by: HOWARD HANNA REAL ESTATE SERVICES - LANCASTER - New
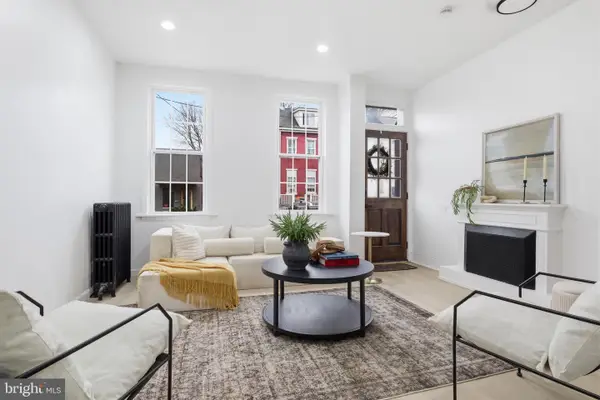 $269,000Active3 beds 2 baths1,420 sq. ft.
$269,000Active3 beds 2 baths1,420 sq. ft.428 S Prince St, LANCASTER, PA 17603
MLS# PALA2083560Listed by: COLDWELL BANKER REALTY - Open Sun, 1 to 2:30pmNew
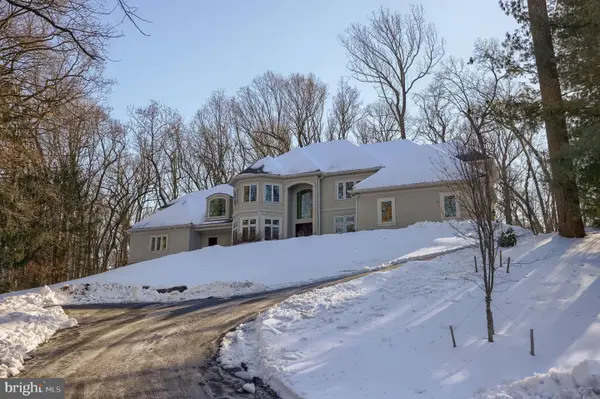 $1,380,000Active6 beds 7 baths8,812 sq. ft.
$1,380,000Active6 beds 7 baths8,812 sq. ft.2492 Shaub Rd, LANCASTER, PA 17601
MLS# PALA2082306Listed by: RE/MAX PINNACLE - Open Sun, 1 to 3pmNew
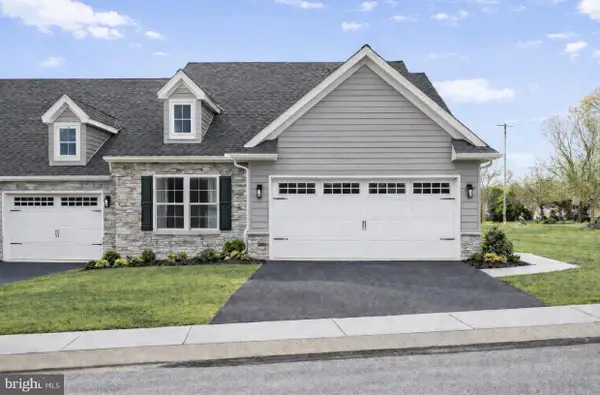 $425,900Active3 beds 3 baths1,871 sq. ft.
$425,900Active3 beds 3 baths1,871 sq. ft.131 Hillard Field, LANCASTER, PA 17603
MLS# PALA2083384Listed by: KELLER WILLIAMS ELITE

