1016 Keystone Dr, Lancaster, PA 17603
Local realty services provided by:Better Homes and Gardens Real Estate Premier
1016 Keystone Dr,Lancaster, PA 17603
$550,000
- 4 Beds
- 3 Baths
- 2,930 sq. ft.
- Single family
- Pending
Listed by: priscilla r gibson
Office: coldwell banker realty
MLS#:PALA2078396
Source:BRIGHTMLS
Price summary
- Price:$550,000
- Price per sq. ft.:$187.71
About this home
Welcome to this beautifully maintained single-family home nestled on a half-acre lot in the highly sought-after Penn Manor School District. This inviting property offers both comfort and convenience, with easy access to Lancaster City, Millersville University, and Route 30—perfect for commuting, shopping, and dining.
Step inside to discover four spacious bedrooms and 2.5 bathrooms, providing plenty of room for family and guests. The bonus family room features a stunning vaulted ceiling and a cozy fireplace, creating the perfect space for relaxing or entertaining. A fully finished day light basement adds even more living space, ideal for a game room, home office, or gym.
Outside, enjoy the peaceful surroundings from your deck or wrap around porch, and ample yard space, perfect for gardening or entertaining. This home has been lovingly cared for and maintained featuring a new roof, new siding, and a new driveway.
✨ Don’t miss your chance to see this one — call today to schedule your private showing!
Contact an agent
Home facts
- Year built:1991
- Listing ID #:PALA2078396
- Added:58 day(s) ago
- Updated:December 17, 2025 at 10:50 AM
Rooms and interior
- Bedrooms:4
- Total bathrooms:3
- Full bathrooms:2
- Half bathrooms:1
- Living area:2,930 sq. ft.
Heating and cooling
- Cooling:Central A/C
- Heating:Forced Air, Heat Pump(s), Propane - Leased
Structure and exterior
- Roof:Shingle
- Year built:1991
- Building area:2,930 sq. ft.
- Lot area:0.5 Acres
Utilities
- Water:Well
- Sewer:Public Sewer
Finances and disclosures
- Price:$550,000
- Price per sq. ft.:$187.71
- Tax amount:$6,024 (2025)
New listings near 1016 Keystone Dr
- New
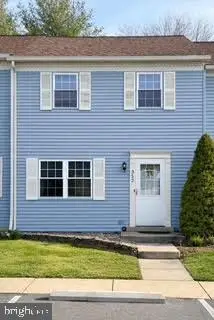 $316,700Active3 beds 2 baths1,240 sq. ft.
$316,700Active3 beds 2 baths1,240 sq. ft.352 Dohner Dr, LANCASTER, PA 17602
MLS# PALA2080906Listed by: REALTY MARK CITYSCAPE - Coming Soon
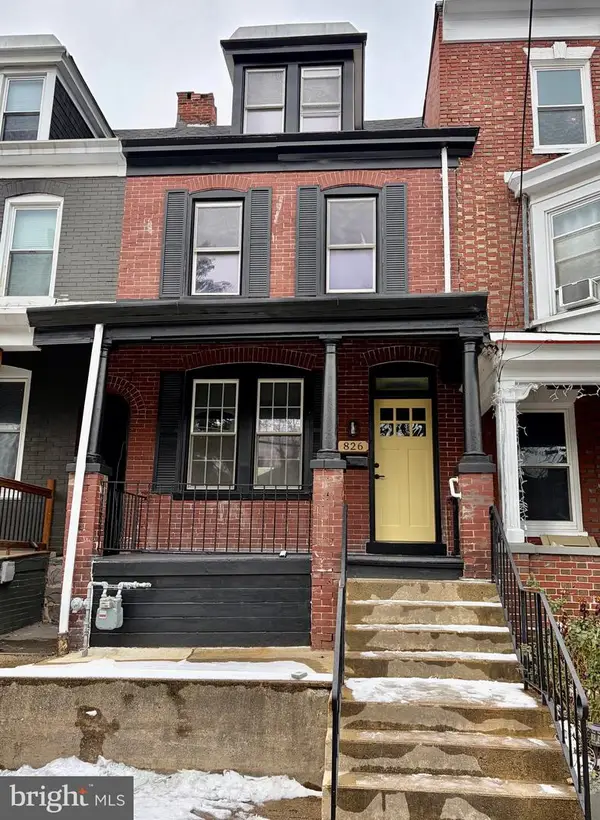 $289,900Coming Soon3 beds 2 baths
$289,900Coming Soon3 beds 2 baths826 N Plum St, LANCASTER, PA 17602
MLS# PALA2080898Listed by: BERKSHIRE HATHAWAY HOMESERVICES HOMESALE REALTY - Open Sat, 1 to 3pmNew
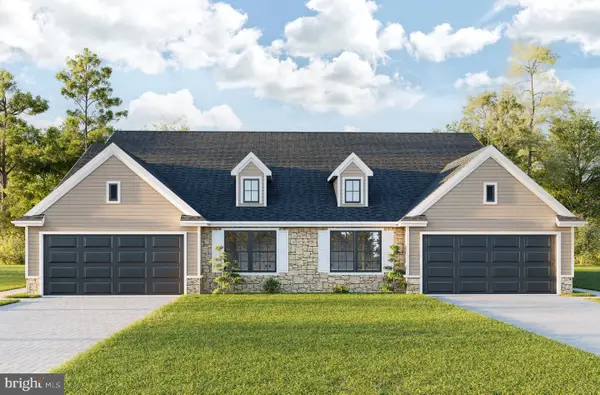 $404,900Active3 beds 3 baths1,871 sq. ft.
$404,900Active3 beds 3 baths1,871 sq. ft.122 Hillard Field, LANCASTER, PA 17603
MLS# PALA2080890Listed by: BERKSHIRE HATHAWAY HOMESERVICES HOMESALE REALTY - Coming SoonOpen Sat, 1 to 3pm
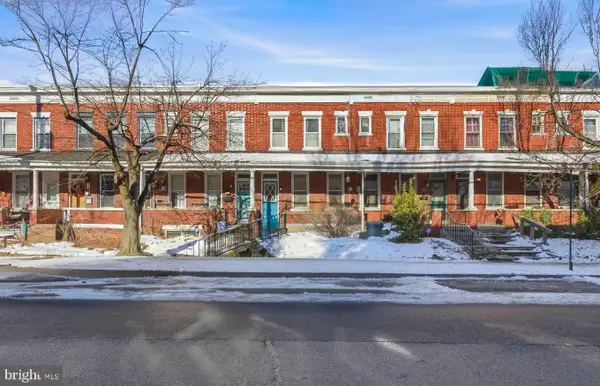 $250,000Coming Soon3 beds 2 baths
$250,000Coming Soon3 beds 2 baths339 E Frederick St, LANCASTER, PA 17602
MLS# PALA2080828Listed by: KELLER WILLIAMS ELITE - New
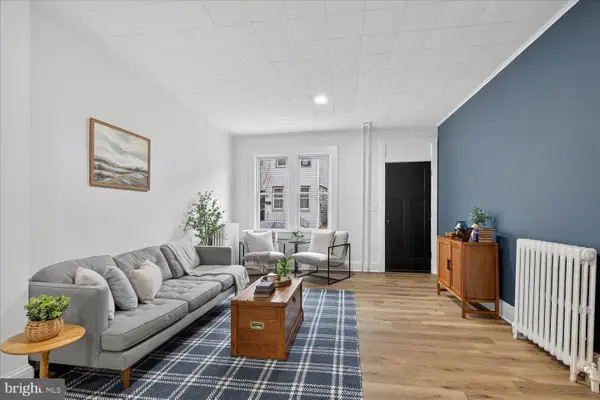 $235,000Active4 beds 1 baths1,648 sq. ft.
$235,000Active4 beds 1 baths1,648 sq. ft.718 High St, LANCASTER, PA 17603
MLS# PALA2080870Listed by: KELLER WILLIAMS ELITE - New
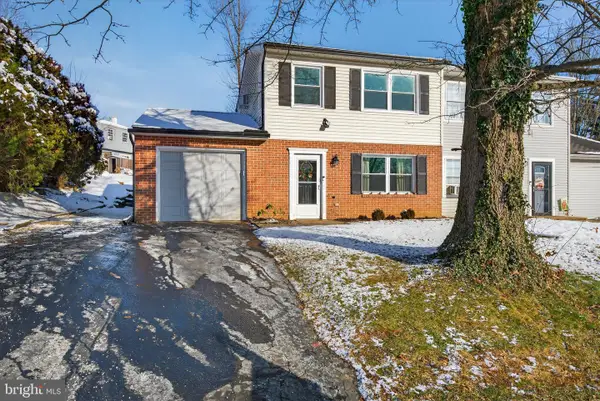 $279,000Active3 beds 2 baths1,300 sq. ft.
$279,000Active3 beds 2 baths1,300 sq. ft.1004 Tom Paine Dr, LANCASTER, PA 17603
MLS# PALA2080796Listed by: IRON VALLEY REAL ESTATE OF LANCASTER - New
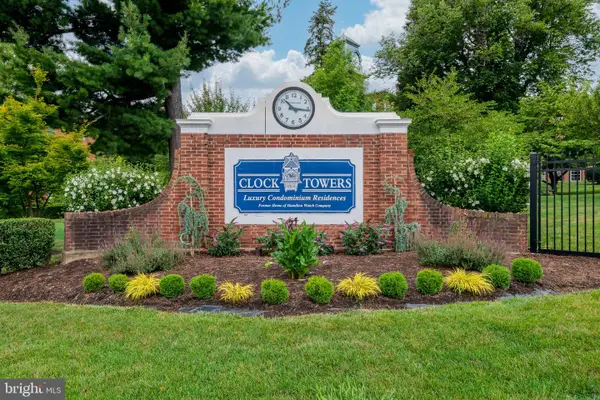 $145,000Active2 beds 2 baths956 sq. ft.
$145,000Active2 beds 2 baths956 sq. ft.917 Columbia Ave #232, LANCASTER, PA 17603
MLS# PALA2080866Listed by: COLDWELL BANKER REALTY - New
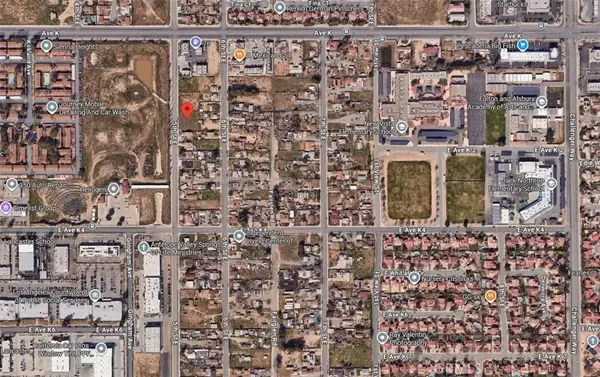 $39,000Active0 Acres
$39,000Active0 Acres0 5th Ste/vic, Lancaster, CA 93535
MLS# CV25276981Listed by: FIRST TEAM REAL ESTATE - Coming SoonOpen Sun, 1 to 3pm
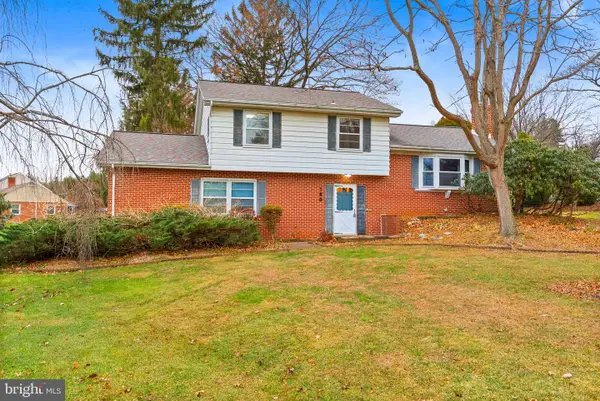 $379,900Coming Soon3 beds 2 baths
$379,900Coming Soon3 beds 2 baths180 Delp Rd, LANCASTER, PA 17601
MLS# PALA2080306Listed by: KELLER WILLIAMS ELITE - Coming SoonOpen Sun, 12 to 2pm
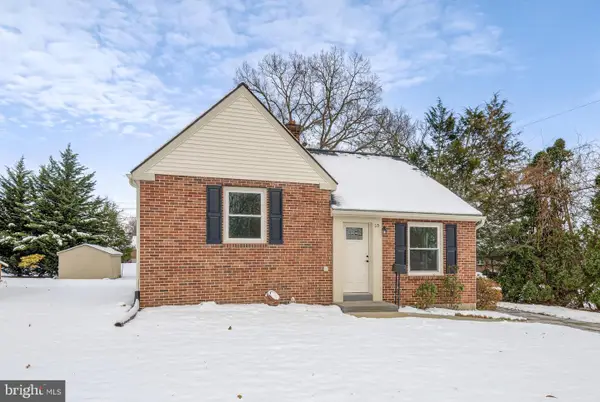 $299,900Coming Soon3 beds 1 baths
$299,900Coming Soon3 beds 1 baths115 Nursery Ln, LANCASTER, PA 17603
MLS# PALA2080816Listed by: KELLER WILLIAMS ELITE
