106 Longwood Ct E, Lancaster, PA 17603
Local realty services provided by:Better Homes and Gardens Real Estate Reserve
106 Longwood Ct E,Lancaster, PA 17603
$85,400
- 3 Beds
- 2 Baths
- 1,456 sq. ft.
- Mobile / Manufactured
- Active
Listed by: pietro vasile
Office: re/max smarthub realty
MLS#:PALA2078826
Source:BRIGHTMLS
Price summary
- Price:$85,400
- Price per sq. ft.:$58.65
About this home
Here's your opportunity to own this spacious home in the sunny Pheasant Ridge community!
This modular home features 3 bedrooms and 2 full baths, boasting an expansive 1,456 square feet of carefree living, with new flooring in the living room and kitchen, and move in ready with an oven and fridge, and a newly painted deck with lots of shade, perfect for enjoying the outdoors.
The main bedroom has a large closet and an en-suite bathroom with a step-in shower for convenience.
The other 2 bedrooms are just down the hall, and are expansive, set up close to the 2nd bathroom, which has a tub. You will also find the laundry room complete with a washer and dryer.
You will LOVE the amenities of the Pheasant Ridge community, complete with a large outdoor pool, community center, and children's play areas close by.
Here's your chance to own this lovely home, central to Lancaster, with added convenience of community living. Schedule a tour soon!
Contact an agent
Home facts
- Year built:1992
- Listing ID #:PALA2078826
- Added:50 day(s) ago
- Updated:December 19, 2025 at 02:46 PM
Rooms and interior
- Bedrooms:3
- Total bathrooms:2
- Full bathrooms:2
- Living area:1,456 sq. ft.
Heating and cooling
- Cooling:Central A/C
- Heating:Forced Air, Natural Gas
Structure and exterior
- Year built:1992
- Building area:1,456 sq. ft.
Schools
- High school:PENN MANOR
- Elementary school:HAMBRIGHT
Utilities
- Water:Public
- Sewer:Public Sewer
Finances and disclosures
- Price:$85,400
- Price per sq. ft.:$58.65
- Tax amount:$896 (2025)
New listings near 106 Longwood Ct E
- Open Sun, 1 to 3pmNew
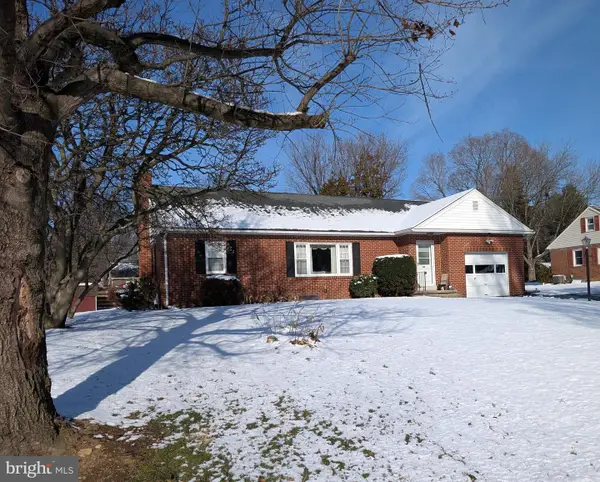 $464,900Active3 beds 2 baths1,318 sq. ft.
$464,900Active3 beds 2 baths1,318 sq. ft.85 Savo Ave, LANCASTER, PA 17601
MLS# PALA2080954Listed by: BERKSHIRE HATHAWAY HOMESERVICES HOMESALE REALTY - Coming Soon
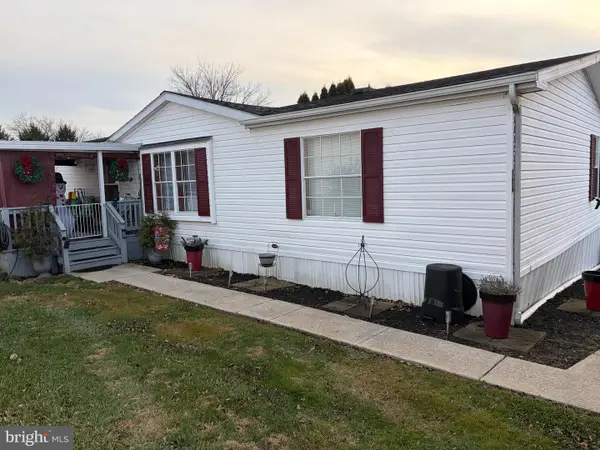 $118,000Coming Soon3 beds 2 baths
$118,000Coming Soon3 beds 2 baths104 Fox Run Ct, LANCASTER, PA 17603
MLS# PALA2080818Listed by: BERKSHIRE HATHAWAY HOMESERVICES HOMESALE REALTY - Open Sun, 1 to 3pmNew
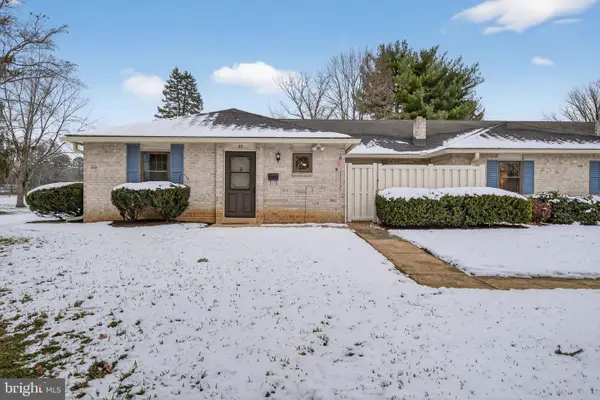 $300,000Active3 beds 2 baths1,392 sq. ft.
$300,000Active3 beds 2 baths1,392 sq. ft.55 Valleybrook Dr, LANCASTER, PA 17601
MLS# PALA2080926Listed by: KELLER WILLIAMS ELITE - New
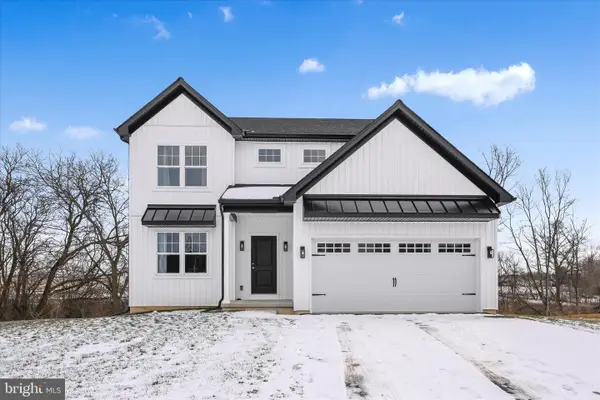 $455,900Active4 beds 3 baths1,800 sq. ft.
$455,900Active4 beds 3 baths1,800 sq. ft.229 Pilgrim Dr, LANCASTER, PA 17603
MLS# PALA2080956Listed by: BERKSHIRE HATHAWAY HOMESERVICES HOMESALE REALTY - New
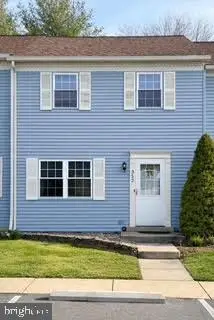 $316,700Active3 beds 2 baths1,240 sq. ft.
$316,700Active3 beds 2 baths1,240 sq. ft.352 Dohner Dr, LANCASTER, PA 17602
MLS# PALA2080906Listed by: REALTY MARK CITYSCAPE - Coming Soon
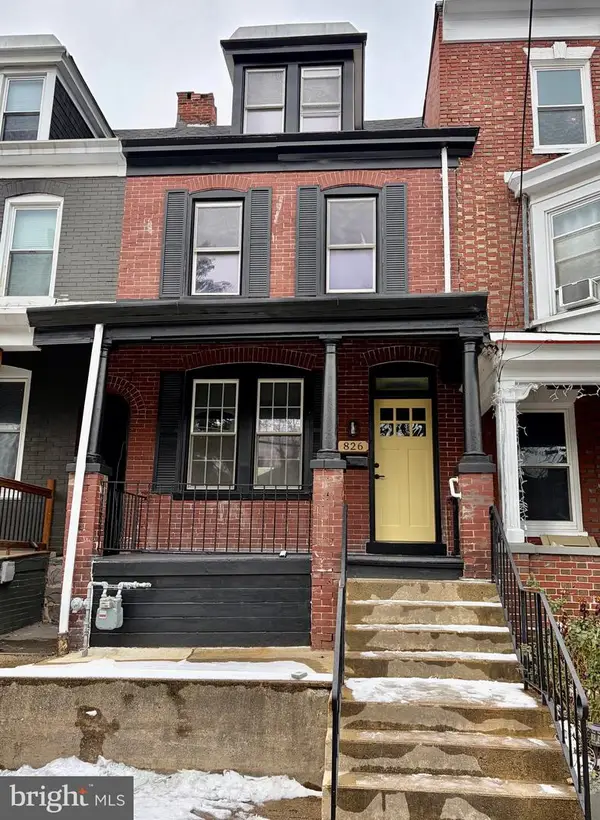 $289,900Coming Soon3 beds 2 baths
$289,900Coming Soon3 beds 2 baths826 N Plum St, LANCASTER, PA 17602
MLS# PALA2080898Listed by: BERKSHIRE HATHAWAY HOMESERVICES HOMESALE REALTY - Open Sat, 1 to 3pmNew
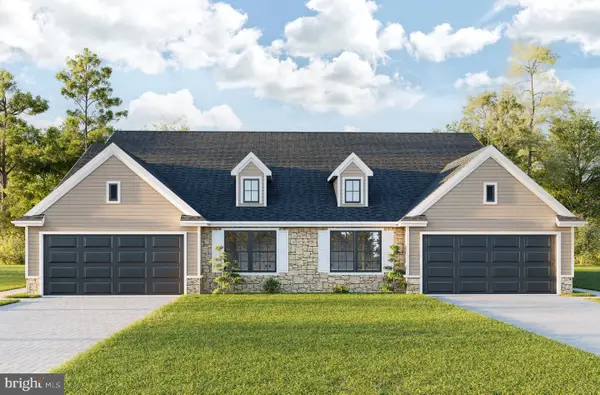 $404,900Active3 beds 3 baths1,871 sq. ft.
$404,900Active3 beds 3 baths1,871 sq. ft.122 Hillard Field, LANCASTER, PA 17603
MLS# PALA2080890Listed by: BERKSHIRE HATHAWAY HOMESERVICES HOMESALE REALTY - Open Sat, 1 to 3pmNew
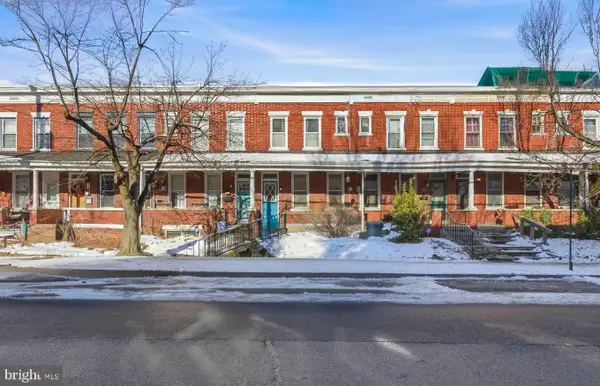 $250,000Active3 beds 2 baths1,612 sq. ft.
$250,000Active3 beds 2 baths1,612 sq. ft.339 E Frederick St, LANCASTER, PA 17602
MLS# PALA2080828Listed by: KELLER WILLIAMS ELITE - New
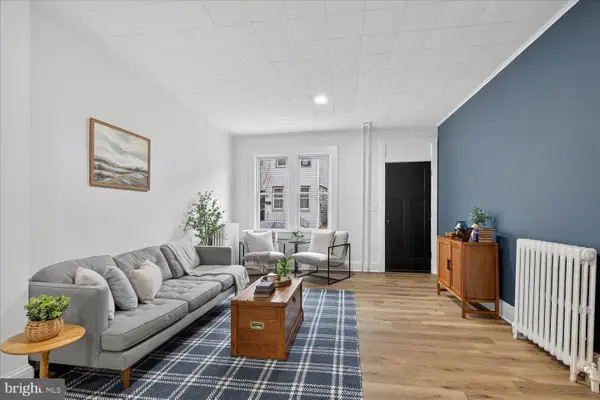 $235,000Active4 beds 1 baths1,648 sq. ft.
$235,000Active4 beds 1 baths1,648 sq. ft.718 High St, LANCASTER, PA 17603
MLS# PALA2080870Listed by: KELLER WILLIAMS ELITE 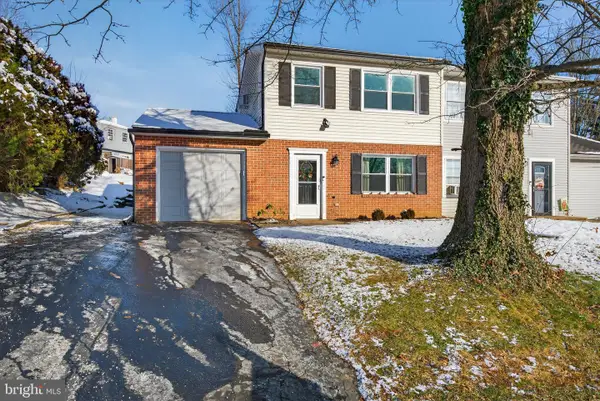 $279,000Pending3 beds 2 baths1,300 sq. ft.
$279,000Pending3 beds 2 baths1,300 sq. ft.1004 Tom Paine Dr, LANCASTER, PA 17603
MLS# PALA2080796Listed by: IRON VALLEY REAL ESTATE OF LANCASTER
