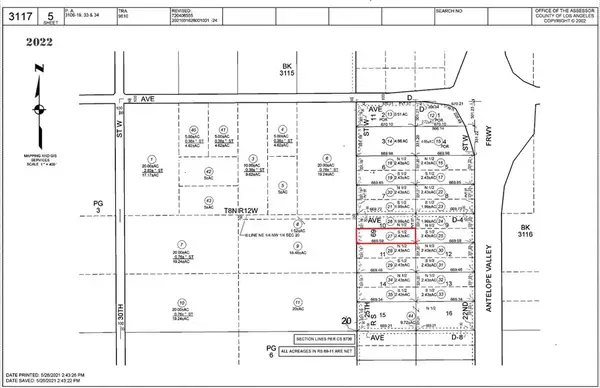1070 Wheatland Ave, Lancaster, PA 17603
Local realty services provided by:Better Homes and Gardens Real Estate Reserve
1070 Wheatland Ave,Lancaster, PA 17603
$660,000
- 5 Beds
- 5 Baths
- - sq. ft.
- Single family
- Sold
Listed by:carissa m garpstas
Office:keller williams elite
MLS#:PALA2073310
Source:BRIGHTMLS
Sorry, we are unable to map this address
Price summary
- Price:$660,000
About this home
Step into a bygone era with this stately Colonial Revival residence, prominently situated in Lancaster’s prestigious School Lane Hills neighborhood. Brimming with original character, this expansive home offers a rare opportunity to restore and reimagine a classic estate just minutes from the heart of Lancaster City.
From the moment you arrive, the grand façade, complete with brick detailing, green shutters, and columned entry, sets the tone for the elegance within. Inside, high ceilings, hardwood flooring, and ornate woodwork carry throughout the home, complemented by tall windows that flood the space with natural light. The gracious living room features a marble fireplace and period trim, perfect for entertaining or relaxing in timeless style.
The home boasts multiple gathering spaces including a formal dining room with a bay window and a sweeping central staircase that speaks to the home's historic charm. While the kitchen is in need of renovation, it offers generous dimensions and abundant light—ideal for customizing your dream culinary space.
Upstairs, generously sized bedrooms include original architectural touches and a second fireplace. Additional storage and functionality are found in the large unfinished basement.
Outdoors, the property showcases a deep fenced yard with mature trees, a garden area, and a charming detached carriage house with garage bays and upper-level storage. A private driveway provides ample off-street parking.
Located just a stone’s throw from Buchanan Park, Franklin & Marshall College, and Lancaster Country Day School, this home offers proximity to vibrant downtown restaurants, Central Market, and cultural venues, while still enjoying the tranquility of a tree-lined neighborhood.
Contact an agent
Home facts
- Year built:1912
- Listing ID #:PALA2073310
- Added:976 day(s) ago
- Updated:October 01, 2025 at 10:12 AM
Rooms and interior
- Bedrooms:5
- Total bathrooms:5
- Full bathrooms:3
- Half bathrooms:2
Heating and cooling
- Cooling:Central A/C
- Heating:Oil, Radiant
Structure and exterior
- Roof:Slate
- Year built:1912
Schools
- High school:MCCASKEY H.S.
- Middle school:WHEATLAND
- Elementary school:SMITH-WADE-EL
Utilities
- Water:Public
- Sewer:Public Sewer
Finances and disclosures
- Price:$660,000
- Tax amount:$14,751 (2024)
New listings near 1070 Wheatland Ave
- Open Wed, 3:30 to 5:30pmNew
 $375,000Active1 beds -- baths1,972 sq. ft.
$375,000Active1 beds -- baths1,972 sq. ft.28 N Charlotte St, LANCASTER, PA 17603
MLS# PALA2077362Listed by: PRIME HOME REAL ESTATE, LLC - New
 $32,900Active0 Acres
$32,900Active0 Acres0 Vic 25 Th Stw Ave #d4, Lancaster, CA 93536
MLS# ND25225983Listed by: LOANSTAR FINANCIAL - Coming Soon
 $1,150,000Coming Soon19 beds -- baths
$1,150,000Coming Soon19 beds -- baths125-127 E Lemon St, LANCASTER, PA 17602
MLS# PALA2077318Listed by: LUSK & ASSOCIATES SOTHEBY'S INTERNATIONAL REALTY - Coming SoonOpen Sun, 11am to 1pm
 $365,000Coming Soon3 beds 3 baths
$365,000Coming Soon3 beds 3 baths1266 Wilson Ave, LANCASTER, PA 17603
MLS# PALA2077286Listed by: HOWARD HANNA REAL ESTATE SERVICES - LANCASTER - Open Sat, 12 to 2pmNew
 $589,900Active4 beds 4 baths2,995 sq. ft.
$589,900Active4 beds 4 baths2,995 sq. ft.136 Stonewyck Dr, LANCASTER, PA 17603
MLS# PALA2077226Listed by: COLDWELL BANKER REALTY - New
 $359,900Active3 beds 3 baths2,047 sq. ft.
$359,900Active3 beds 3 baths2,047 sq. ft.2417 Spring Water Cir, LANCASTER, PA 17601
MLS# PALA2077336Listed by: FSBO BROKER - New
 $200,000Active2 beds 2 baths1,678 sq. ft.
$200,000Active2 beds 2 baths1,678 sq. ft.1761 Wilson Ave, LANCASTER, PA 17603
MLS# PALA2077262Listed by: CAVALRY REALTY LLC - New
 $399,000Active3 beds 2 baths2,007 sq. ft.
$399,000Active3 beds 2 baths2,007 sq. ft.880 Corvair Rd, LANCASTER, PA 17601
MLS# PALA2077292Listed by: COLDWELL BANKER REALTY - New
 $87,000Active2 beds 1 baths1,000 sq. ft.
$87,000Active2 beds 1 baths1,000 sq. ft.105 Silverwind Ct S, LANCASTER, PA 17603
MLS# PALA2077288Listed by: REALTY PROFESSIONAL GROUP LLC - Coming Soon
 $750,000Coming Soon4 beds 4 baths
$750,000Coming Soon4 beds 4 baths2154 Meadow Ridge Dr, LANCASTER, PA 17601
MLS# PALA2077276Listed by: KELLER WILLIAMS ELITE
