12-14 S Queen St, Lancaster, PA 17603
Local realty services provided by:Better Homes and Gardens Real Estate Maturo
12-14 S Queen St,Lancaster, PA 17603
$895,000
- 4 Beds
- - Baths
- 5,160 sq. ft.
- Multi-family
- Pending
Listed by: timothy k shreiner, joel m leaman
Office: berkshire hathaway homeservices homesale realty
MLS#:PALA2077480
Source:BRIGHTMLS
Price summary
- Price:$895,000
- Price per sq. ft.:$173.45
About this home
Investment opportunity in Downtown Lancaster City across from the Lancaster County Convention Center and on the same block as the proposed Willow Valley Mosaic project. Located in the CB1 Central Business Core Zoning District, this fully leased property features two commercial spaces on the first floor and two large two-bedroom apartments - one on the second floor and one on the third. Both apartments are spacious, well maintained, and offer strong upside potential with their desirable layouts including living room, sitting/entrance room, dining room, storage/laundry room, and two bedrooms with a bathroom between. A private rear roof area presents additional possibilities, and the large basement provides ample storage. Commercial spaces utilize mini-splits with A/C. With long-term tenants in place, this turnkey property combines stability with upside opportunity in a prime, high-visibility downtown location just steps from the Marriott, Convention Center, Courthouse, Southern Market, Central Market, shopping, and dining. Don’t miss this rare opportunity.
Contact an agent
Home facts
- Year built:1915
- Listing ID #:PALA2077480
- Added:98 day(s) ago
- Updated:January 21, 2026 at 08:55 AM
Rooms and interior
- Bedrooms:4
- Living area:5,160 sq. ft.
Heating and cooling
- Cooling:Ceiling Fan(s), Ductless/Mini-Split
- Heating:Electric, Hot Water, Natural Gas, Radiator, Wall Unit
Structure and exterior
- Roof:Rubber
- Year built:1915
- Building area:5,160 sq. ft.
- Lot area:0.05 Acres
Schools
- High school:MCCASKEY CAMPUS
Utilities
- Water:Public
- Sewer:Public Sewer
Finances and disclosures
- Price:$895,000
- Price per sq. ft.:$173.45
- Tax amount:$13,559 (2025)
New listings near 12-14 S Queen St
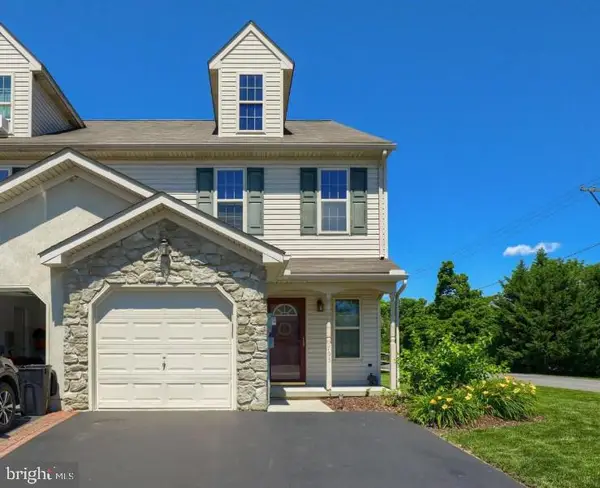 $315,000Pending3 beds 3 baths1,535 sq. ft.
$315,000Pending3 beds 3 baths1,535 sq. ft.765 Sylvan Rd, LANCASTER, PA 17601
MLS# PALA2082212Listed by: RE/MAX PINNACLE- Coming Soon
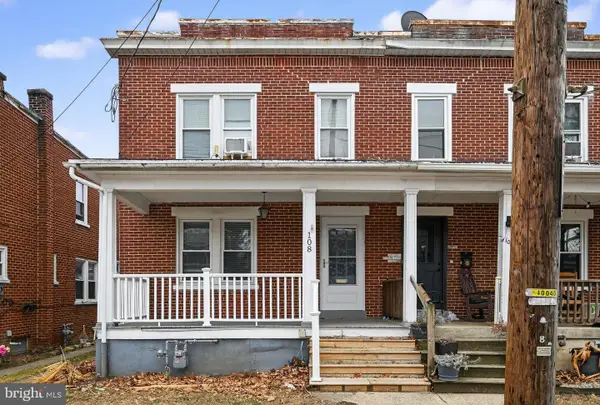 $235,000Coming Soon3 beds 2 baths
$235,000Coming Soon3 beds 2 baths108 S Pearl St, LANCASTER, PA 17603
MLS# PALA2082100Listed by: COLDWELL BANKER REALTY - Open Sun, 12 to 2pmNew
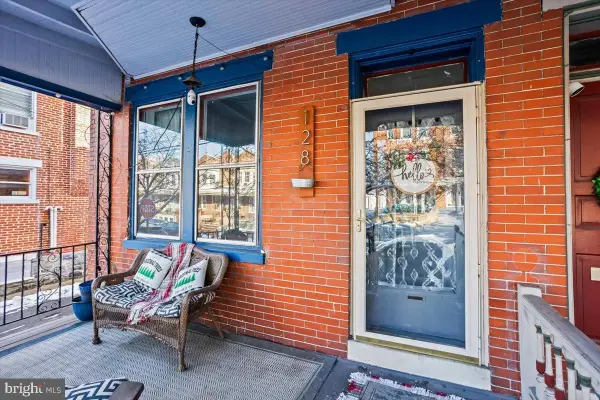 $285,000Active5 beds 2 baths2,918 sq. ft.
$285,000Active5 beds 2 baths2,918 sq. ft.128 E Ross St, LANCASTER, PA 17602
MLS# PALA2082182Listed by: LUSK & ASSOCIATES SOTHEBY'S INTERNATIONAL REALTY - New
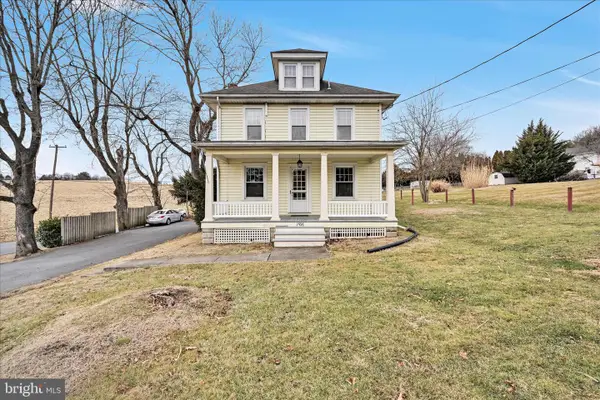 $319,900Active3 beds 1 baths1,248 sq. ft.
$319,900Active3 beds 1 baths1,248 sq. ft.1596 New Danville Pike, LANCASTER, PA 17603
MLS# PALA2081968Listed by: BERKSHIRE HATHAWAY HOMESERVICES HOMESALE REALTY 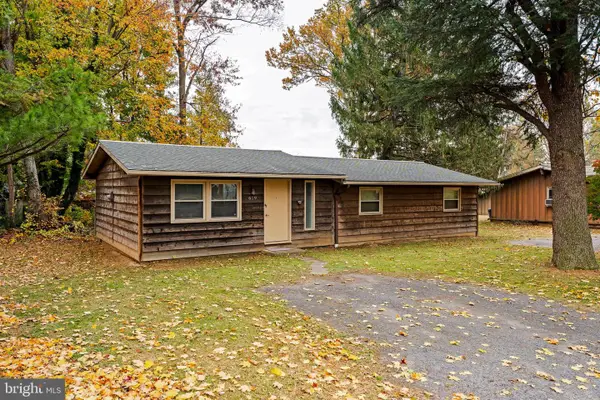 $349,900Active3 beds -- baths1,200 sq. ft.
$349,900Active3 beds -- baths1,200 sq. ft.619-621 Millersville Rd, LANCASTER, PA 17603
MLS# PALA2079202Listed by: KINGSWAY REALTY - LANCASTER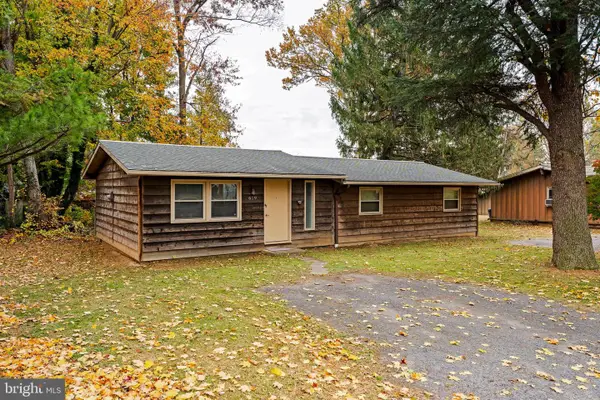 $349,900Active3 beds 2 baths1,200 sq. ft.
$349,900Active3 beds 2 baths1,200 sq. ft.619-621 Millersville Rd, LANCASTER, PA 17603
MLS# PALA2079590Listed by: KINGSWAY REALTY - LANCASTER- New
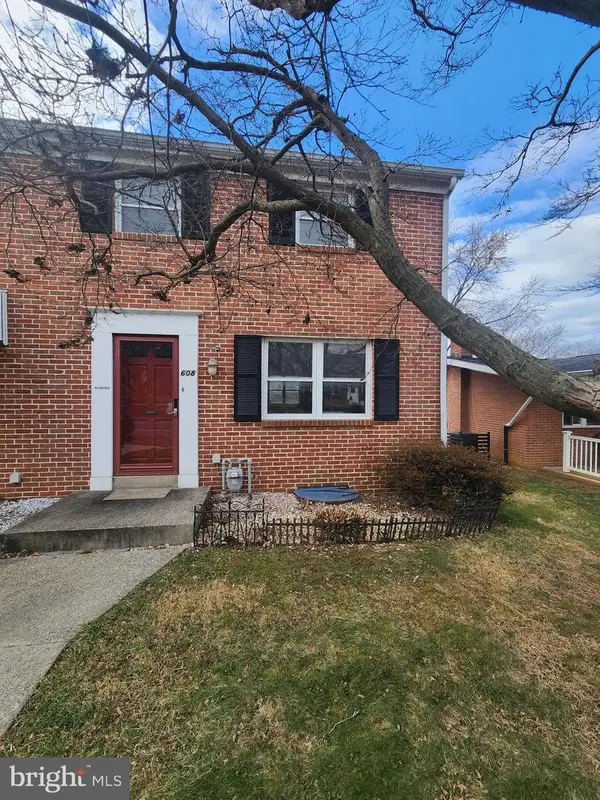 $150,000Active3 beds 1 baths1,120 sq. ft.
$150,000Active3 beds 1 baths1,120 sq. ft.608 Hershey Ave, LANCASTER, PA 17603
MLS# PALA2082140Listed by: CAVALRY REALTY LLC 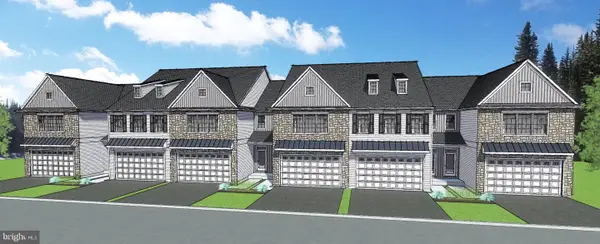 $411,900Pending3 beds 3 baths2,059 sq. ft.
$411,900Pending3 beds 3 baths2,059 sq. ft.2454 Spring Water Cir, LANCASTER, PA 17601
MLS# PALA2082132Listed by: COLDWELL BANKER REALTY- New
 $334,900Active5 beds -- baths2,280 sq. ft.
$334,900Active5 beds -- baths2,280 sq. ft.14 W James St, LANCASTER, PA 17603
MLS# PALA2079856Listed by: REALTY ONE GROUP UNLIMITED - New
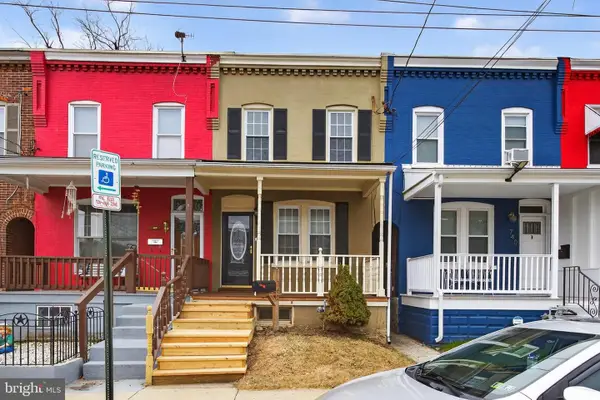 $199,999Active3 beds 1 baths1,068 sq. ft.
$199,999Active3 beds 1 baths1,068 sq. ft.742 E Fulton St, LANCASTER, PA 17602
MLS# PALA2082124Listed by: REALTY ONE GROUP UNLIMITED
