1221 Country Club Dr, Lancaster, PA 17601
Local realty services provided by:Better Homes and Gardens Real Estate Murphy & Co.
1221 Country Club Dr,Lancaster, PA 17601
$549,900
- 5 Beds
- 4 Baths
- 2,936 sq. ft.
- Single family
- Pending
Listed by: andrew bartlett
Office: keller williams elite
MLS#:PALA2078364
Source:BRIGHTMLS
Price summary
- Price:$549,900
- Price per sq. ft.:$187.3
About this home
Welcome to 1221 Country Club Drive – a beautifully maintained home in one of Lancaster’s most desirable neighborhoods!
This elegant property offers the perfect blend of comfort, style, and convenience. There are two primary suites in this home! There is a first floor primary suite that could also be used as in-law quarters!
Step inside to find a bright, open layout featuring spacious living and dining areas ideal for entertaining. The updated kitchen boasts quality cabinetry, granite countertops, and modern appliances, opening to a cozy family room with a fireplace – the perfect spot to unwind. Off the kitchen you will find a screened in porch that is perfect for entertaining.
Upstairs, you’ll find generously sized bedrooms including a lovely primary suite with a walk-in closet and a private bath. The finished lower level adds flexible space for a recreation room, home gym, or office.
Enjoy outdoor living on the private patio overlooking the beautifully landscaped yard – perfect for morning coffee or evening gatherings. Located near Lancaster Country Club, parks, shops, and major routes, this home offers both a peaceful setting and easy access to everything you need.
Don’t miss your chance to own this move-in-ready home in a prime location. Schedule your private showing today!
Contact an agent
Home facts
- Year built:1964
- Listing ID #:PALA2078364
- Added:56 day(s) ago
- Updated:December 17, 2025 at 10:49 AM
Rooms and interior
- Bedrooms:5
- Total bathrooms:4
- Full bathrooms:3
- Half bathrooms:1
- Living area:2,936 sq. ft.
Heating and cooling
- Cooling:Central A/C
- Heating:Forced Air, Natural Gas
Structure and exterior
- Roof:Composite, Shingle
- Year built:1964
- Building area:2,936 sq. ft.
- Lot area:0.33 Acres
Schools
- High school:MANHEIM TOWNSHIP
- Middle school:MANHEIM TOWNSHIP
Utilities
- Water:Public
- Sewer:Public Sewer
Finances and disclosures
- Price:$549,900
- Price per sq. ft.:$187.3
- Tax amount:$6,341 (2025)
New listings near 1221 Country Club Dr
- New
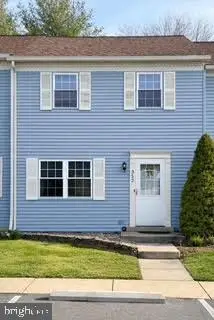 $316,700Active3 beds 2 baths1,240 sq. ft.
$316,700Active3 beds 2 baths1,240 sq. ft.352 Dohner Dr, LANCASTER, PA 17602
MLS# PALA2080906Listed by: REALTY MARK CITYSCAPE - Coming Soon
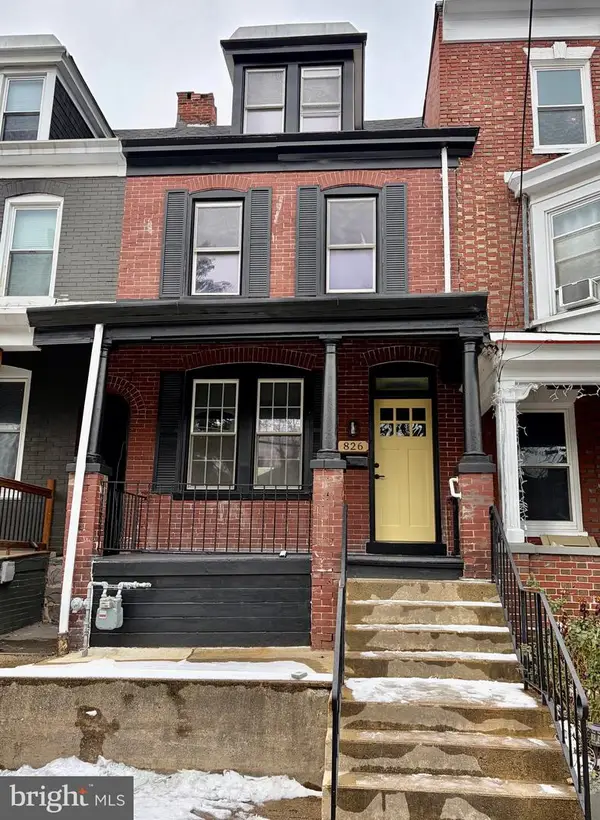 $289,900Coming Soon3 beds 2 baths
$289,900Coming Soon3 beds 2 baths826 N Plum St, LANCASTER, PA 17602
MLS# PALA2080898Listed by: BERKSHIRE HATHAWAY HOMESERVICES HOMESALE REALTY - Open Sat, 1 to 3pmNew
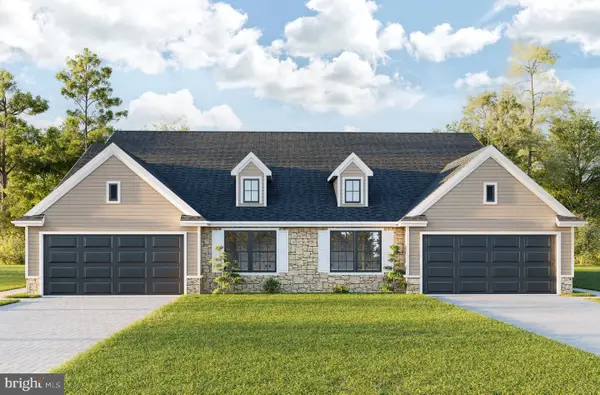 $404,900Active3 beds 3 baths1,871 sq. ft.
$404,900Active3 beds 3 baths1,871 sq. ft.122 Hillard Field, LANCASTER, PA 17603
MLS# PALA2080890Listed by: BERKSHIRE HATHAWAY HOMESERVICES HOMESALE REALTY - Coming SoonOpen Sat, 1 to 3pm
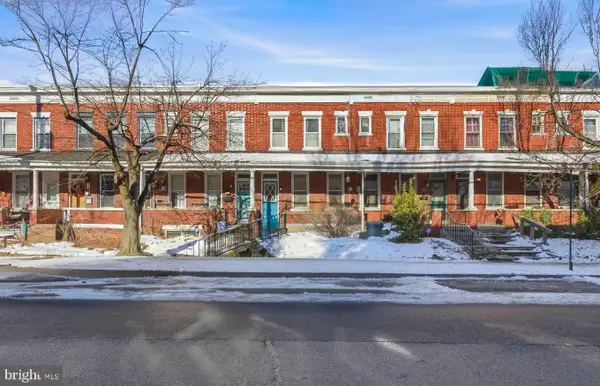 $250,000Coming Soon3 beds 2 baths
$250,000Coming Soon3 beds 2 baths339 E Frederick St, LANCASTER, PA 17602
MLS# PALA2080828Listed by: KELLER WILLIAMS ELITE - New
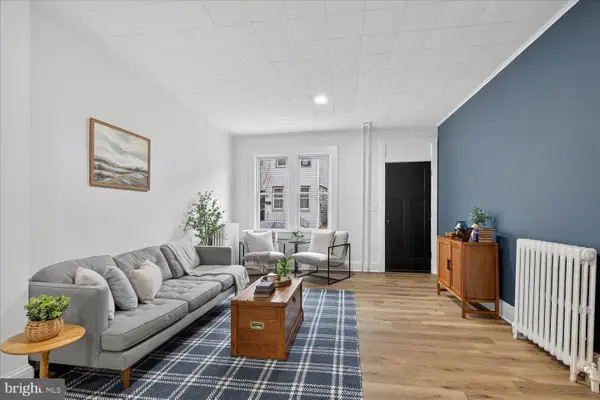 $235,000Active4 beds 1 baths1,648 sq. ft.
$235,000Active4 beds 1 baths1,648 sq. ft.718 High St, LANCASTER, PA 17603
MLS# PALA2080870Listed by: KELLER WILLIAMS ELITE - New
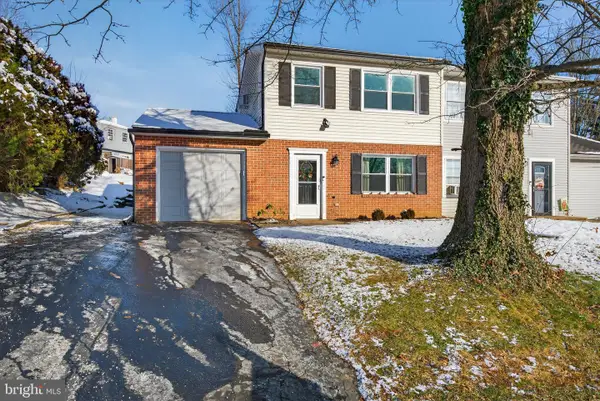 $279,000Active3 beds 2 baths1,300 sq. ft.
$279,000Active3 beds 2 baths1,300 sq. ft.1004 Tom Paine Dr, LANCASTER, PA 17603
MLS# PALA2080796Listed by: IRON VALLEY REAL ESTATE OF LANCASTER - New
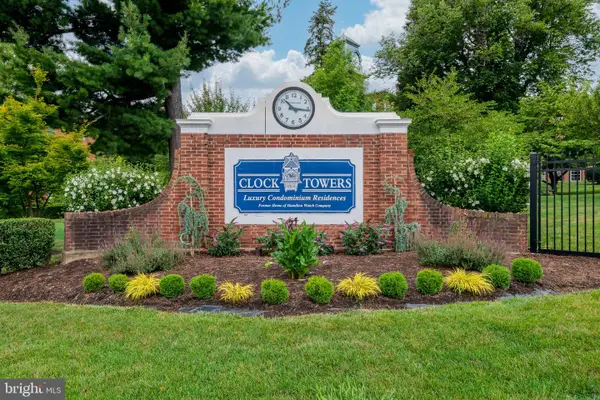 $145,000Active2 beds 2 baths956 sq. ft.
$145,000Active2 beds 2 baths956 sq. ft.917 Columbia Ave #232, LANCASTER, PA 17603
MLS# PALA2080866Listed by: COLDWELL BANKER REALTY - New
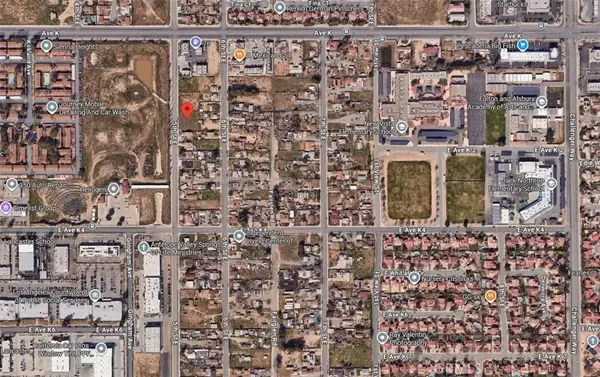 $39,000Active0 Acres
$39,000Active0 Acres0 5th Ste/vic, Lancaster, CA 93535
MLS# CV25276981Listed by: FIRST TEAM REAL ESTATE - Coming SoonOpen Sun, 1 to 3pm
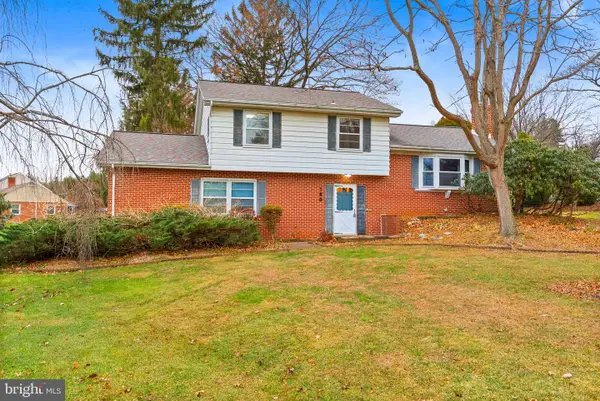 $379,900Coming Soon3 beds 2 baths
$379,900Coming Soon3 beds 2 baths180 Delp Rd, LANCASTER, PA 17601
MLS# PALA2080306Listed by: KELLER WILLIAMS ELITE - Coming SoonOpen Sun, 12 to 2pm
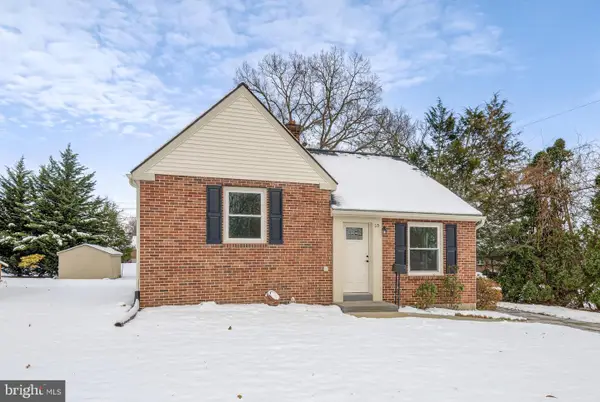 $299,900Coming Soon3 beds 1 baths
$299,900Coming Soon3 beds 1 baths115 Nursery Ln, LANCASTER, PA 17603
MLS# PALA2080816Listed by: KELLER WILLIAMS ELITE
