1238 Elm Ave, Lancaster, PA 17603
Local realty services provided by:Better Homes and Gardens Real Estate Maturo
1238 Elm Ave,Lancaster, PA 17603
$259,900
- 2 Beds
- 1 Baths
- 1,318 sq. ft.
- Single family
- Pending
Listed by:cheri l bushong
Office:re/max smarthub realty
MLS#:PALA2078360
Source:BRIGHTMLS
Price summary
- Price:$259,900
- Price per sq. ft.:$197.19
About this home
Welcome to this beautifully maintained Hamilton Park home that perfectly blends classic charm with everyday comfort. From the moment you arrive, you'll appreciate the inviting curb appeal, brand new porch and convenient off-street parking behind the home. Inside, the home showcases an abundance of original character- hardwood floors, detailed woodwork and vintage touches that tell the story of quality craftsmanship. The main level offers a warm and welcoming living space filled with natural light, leading into a dining area ideal for gatherings. The well-kept kitchen provides room for a table, natural gas cooking and easy access to the rear yard. Upstairs, you'll find two comfortable bedrooms and a full bath, all maintaining the home's period charm. Additionally, there is a well-proportioned room that has been converted to a walk-in closet. The finished lower level provides additional living space- perfect for a family room, home office or guest area- and features a convenient walk-out to the rear yard and parking area. The outdoor space offers an ideal spot to relax, garden, or entertain, completing the picture of easy living in a desirable neighborhood. Move-in ready and full of personality, this cozy home is a rare find for anyone who appreciates both history and care.
Contact an agent
Home facts
- Year built:1945
- Listing ID #:PALA2078360
- Added:12 day(s) ago
- Updated:November 01, 2025 at 07:28 AM
Rooms and interior
- Bedrooms:2
- Total bathrooms:1
- Full bathrooms:1
- Living area:1,318 sq. ft.
Heating and cooling
- Cooling:Central A/C
- Heating:Forced Air, Natural Gas
Structure and exterior
- Roof:Flat
- Year built:1945
- Building area:1,318 sq. ft.
- Lot area:0.07 Acres
Schools
- High school:MCCASKEY H.S.
Utilities
- Water:Public
- Sewer:Public Sewer
Finances and disclosures
- Price:$259,900
- Price per sq. ft.:$197.19
- Tax amount:$3,535 (2025)
New listings near 1238 Elm Ave
- Coming Soon
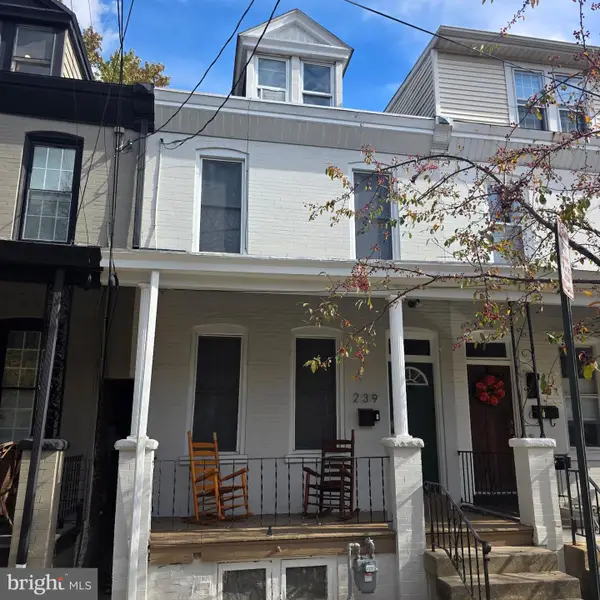 $359,900Coming Soon4 beds 2 baths
$359,900Coming Soon4 beds 2 baths239 Elm St, LANCASTER, PA 17603
MLS# PALA2078918Listed by: COLDWELL BANKER REALTY - Coming Soon
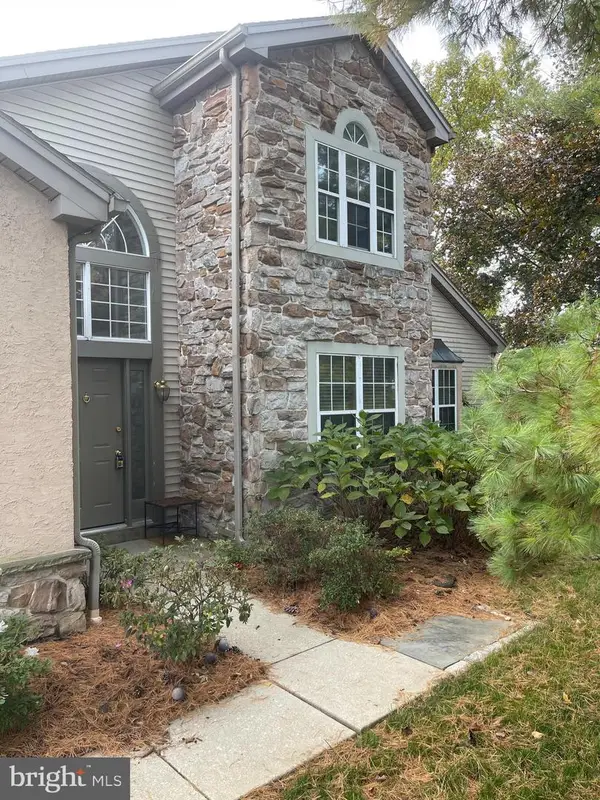 $399,900Coming Soon3 beds 3 baths
$399,900Coming Soon3 beds 3 baths131 Greenview Dr, LANCASTER, PA 17601
MLS# PALA2078926Listed by: BERING REAL ESTATE CO. - Open Sun, 1 to 3pmNew
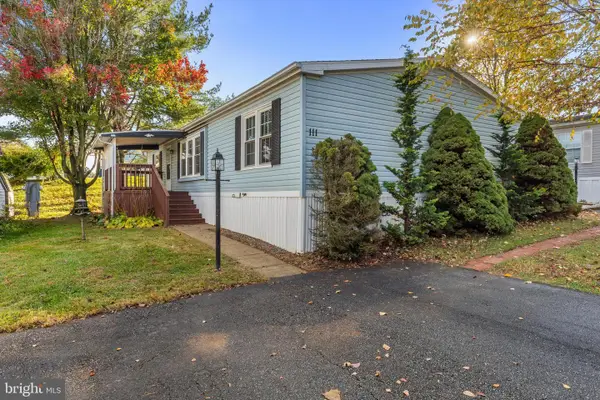 $94,900Active3 beds 2 baths1,568 sq. ft.
$94,900Active3 beds 2 baths1,568 sq. ft.111 Pheasant Ridge Cir, LANCASTER, PA 17603
MLS# PALA2078906Listed by: IRON VALLEY REAL ESTATE OF LANCASTER - Coming Soon
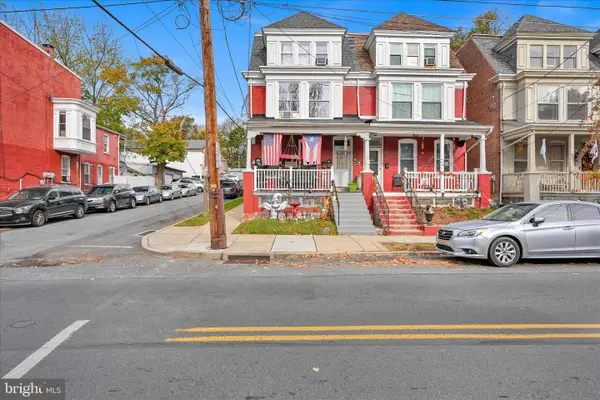 $269,900Coming Soon4 beds -- baths
$269,900Coming Soon4 beds -- baths629 E End Ave, LANCASTER, PA 17603
MLS# PALA2078912Listed by: HOSTETTER REALTY LLC - New
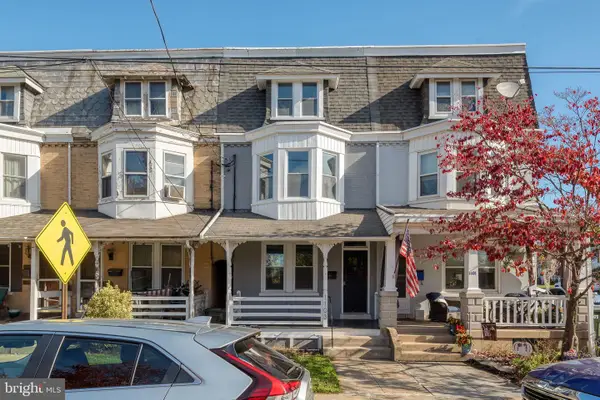 $295,000Active3 beds 2 baths1,504 sq. ft.
$295,000Active3 beds 2 baths1,504 sq. ft.1103 Frances Ave, LANCASTER, PA 17601
MLS# PALA2078890Listed by: COLDWELL BANKER REALTY - New
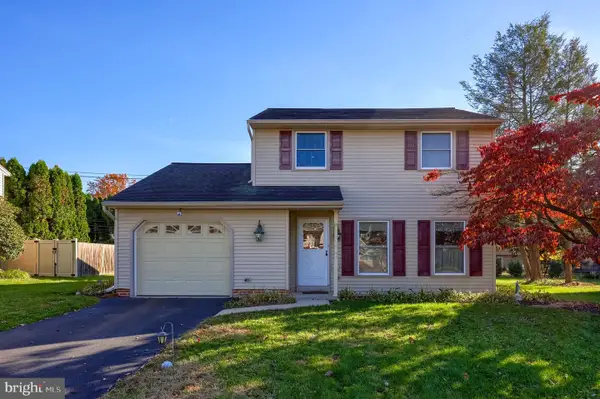 $435,000Active3 beds 2 baths2,098 sq. ft.
$435,000Active3 beds 2 baths2,098 sq. ft.416 Nottingham Ave, LANCASTER, PA 17601
MLS# PALA2078838Listed by: REALTY ONE GROUP UNLIMITED - New
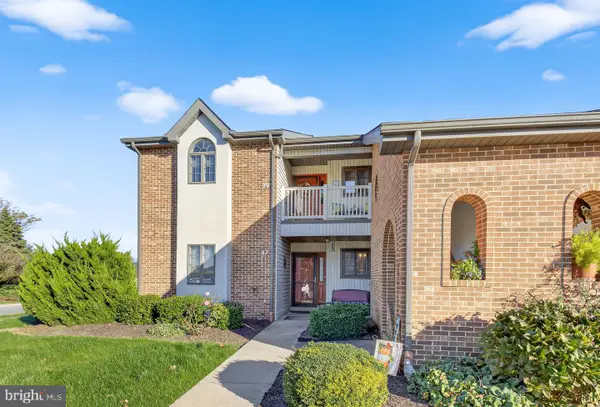 $219,000Active2 beds 2 baths1,326 sq. ft.
$219,000Active2 beds 2 baths1,326 sq. ft.37 Black Oak Dr, LANCASTER, PA 17602
MLS# PALA2078902Listed by: BERKSHIRE HATHAWAY HOMESERVICES HOMESALE REALTY - Open Sun, 1 to 3pmNew
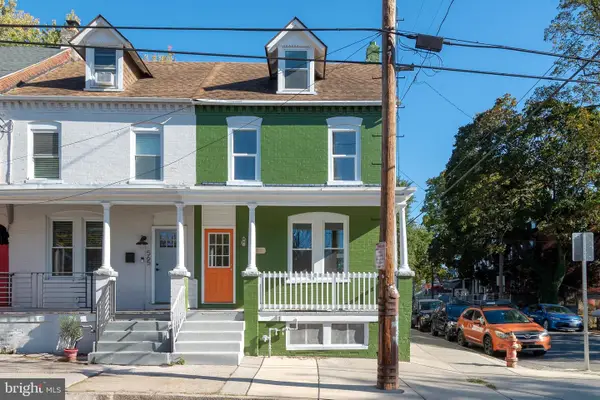 $269,900Active3 beds 2 baths1,479 sq. ft.
$269,900Active3 beds 2 baths1,479 sq. ft.567 S Christian St, LANCASTER, PA 17602
MLS# PALA2078768Listed by: KELLER WILLIAMS ELITE - Coming Soon
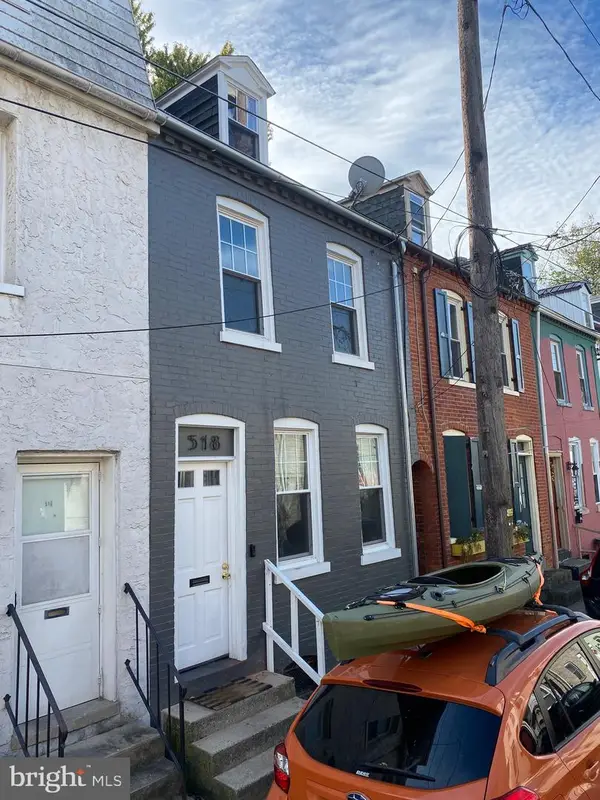 $234,900Coming Soon3 beds 1 baths
$234,900Coming Soon3 beds 1 baths518 Spruce St, LANCASTER, PA 17603
MLS# PALA2078848Listed by: MANOR WEST REALTY - New
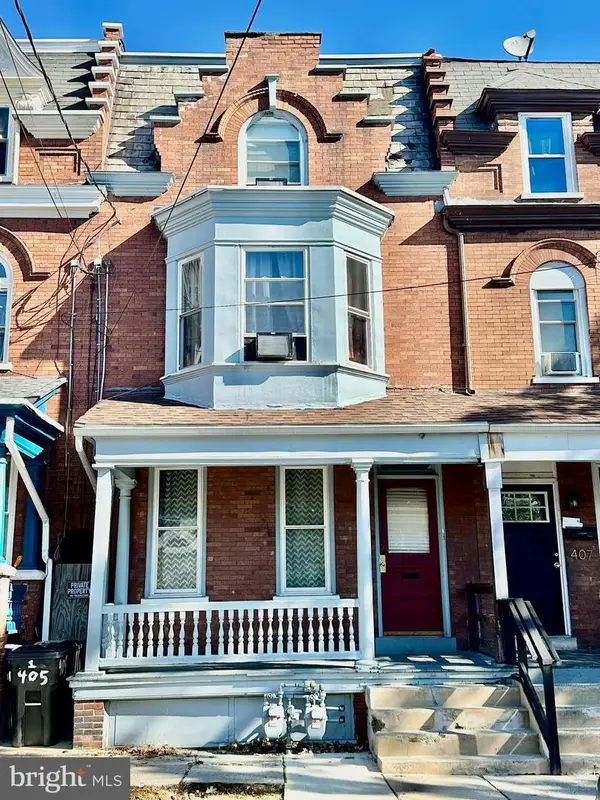 $299,900Active4 beds -- baths1,880 sq. ft.
$299,900Active4 beds -- baths1,880 sq. ft.405 S Shippen St, LANCASTER, PA 17602
MLS# PALA2078408Listed by: RKG REAL ESTATE, LLC
