129 S Eastland Dr, Lancaster, PA 17602
Local realty services provided by:Better Homes and Gardens Real Estate Valley Partners
129 S Eastland Dr,Lancaster, PA 17602
$339,900
- 3 Beds
- 2 Baths
- 1,648 sq. ft.
- Single family
- Active
Listed by: cheryl a fuss
Office: re/max evolved
MLS#:PALA2077534
Source:BRIGHTMLS
Price summary
- Price:$339,900
- Price per sq. ft.:$206.25
About this home
Nestled in Eastland Hills, this delightful Dutch Colonial style home exudes warmth and character. Built in 1930, it seamlessly blends classic architecture with modern comforts, making it a perfect place for those seeking a cozy yet functional living space. Step inside to discover a traditional floor plan that invites you to explore its 1,648 square feet of well-designed living space. The heart of the home features a vintage kitchen, equipped with essential appliances including an electric oven/range, wall oven, and refrigerator, perfect for culinary enthusiasts. Be sure to look for the two "hidden" pantries/storage. The adjoining dining room is ideal for hosting gatherings, while built-ins throughout the home provide both style and practicality. With three inviting bedrooms, including an entry-level option, this home accommodates various lifestyles. Tucked off to the one side is an area that could be a large first-floor owner's suite that includes a gigantic family room, full bath and bedroom/office. The cozy living room, highlighted by a charming wood fireplace, creates an inviting atmosphere for relaxation. The abundant natural light from bay windows enhance the home's comfort and appeal, making it a cheery place to live. Outside, the expansive 1.19-acre lot provides ample room for outdoor activities, complemented by a detached two-car garage with a convenient front entry. This home is not just a place to live; it's a sanctuary where memories are made. Experience the perfect blend of comfort, style, and potential in this lovely Eastland Hills residence. A one-year Cinch Home Warranty is included for the new owner's peace of mind.
Contact an agent
Home facts
- Year built:1930
- Listing ID #:PALA2077534
- Added:43 day(s) ago
- Updated:November 18, 2025 at 02:58 PM
Rooms and interior
- Bedrooms:3
- Total bathrooms:2
- Full bathrooms:2
- Living area:1,648 sq. ft.
Heating and cooling
- Cooling:Wall Unit
- Heating:Hot Water, Oil
Structure and exterior
- Roof:Composite, Rubber
- Year built:1930
- Building area:1,648 sq. ft.
- Lot area:1.19 Acres
Schools
- High school:CONESTOGA VALLEY
- Middle school:CONESTOGA VALLEY
Utilities
- Water:Public
- Sewer:Public Sewer
Finances and disclosures
- Price:$339,900
- Price per sq. ft.:$206.25
- Tax amount:$3,550 (2025)
New listings near 129 S Eastland Dr
- New
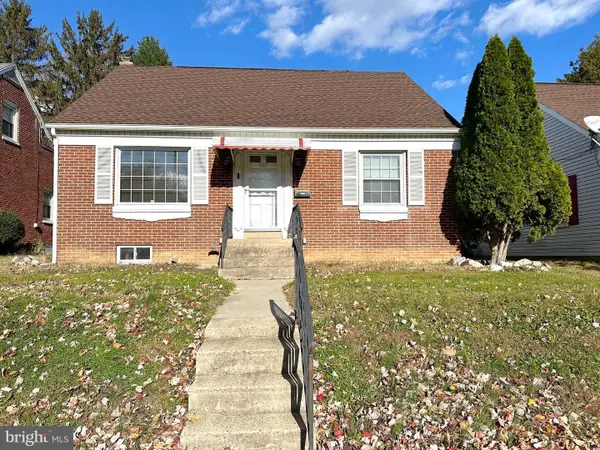 $315,000Active3 beds 1 baths1,960 sq. ft.
$315,000Active3 beds 1 baths1,960 sq. ft.449 Hershey Ave, LANCASTER, PA 17603
MLS# PALA2079796Listed by: KEYSTONE BROKER GROUP LTD - New
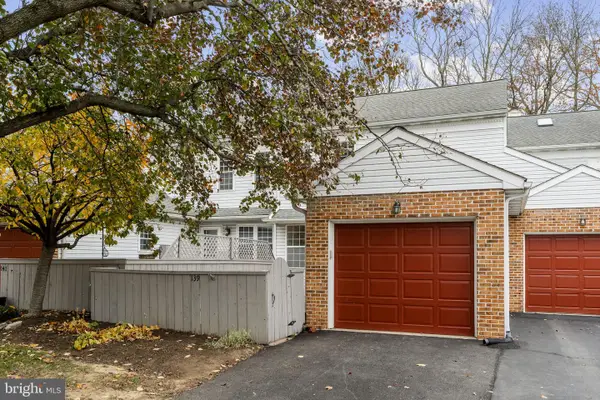 $349,999Active3 beds 3 baths1,968 sq. ft.
$349,999Active3 beds 3 baths1,968 sq. ft.139 Pinnacle Point Dr, LANCASTER, PA 17601
MLS# PALA2079844Listed by: JRHELLER.COM LLC - New
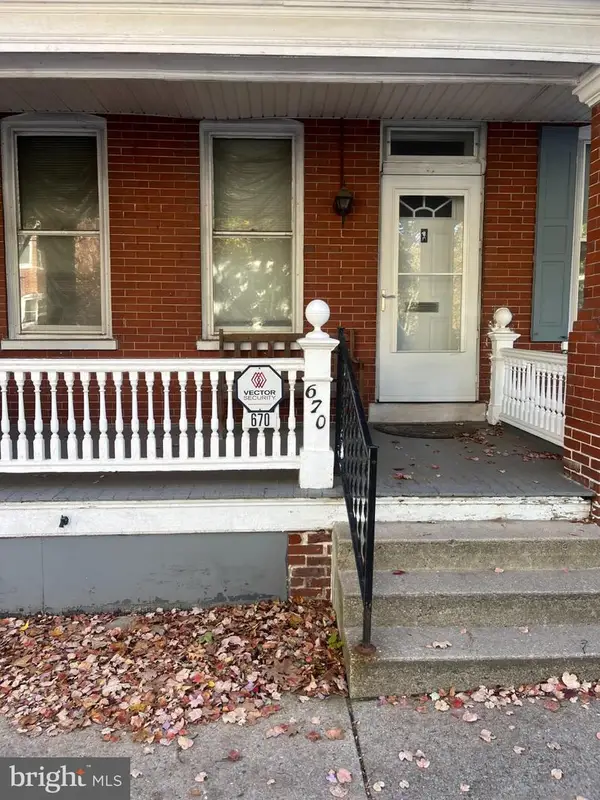 $139,900Active5 beds 1 baths1,982 sq. ft.
$139,900Active5 beds 1 baths1,982 sq. ft.670 W Walnut St, LANCASTER, PA 17603
MLS# PALA2079700Listed by: TURN KEY REALTY GROUP - New
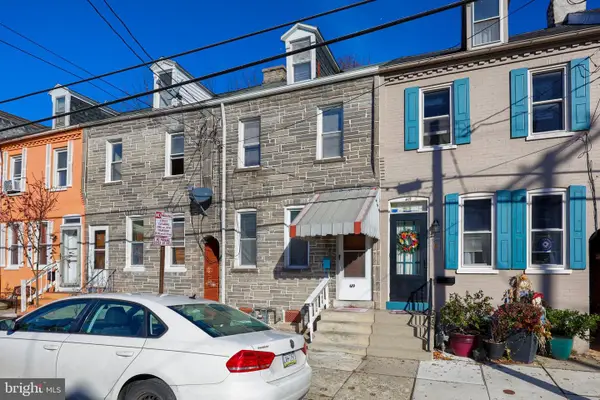 $185,000Active3 beds 1 baths1,533 sq. ft.
$185,000Active3 beds 1 baths1,533 sq. ft.619 1st St, LANCASTER, PA 17603
MLS# PALA2079776Listed by: BERKSHIRE HATHAWAY HOMESERVICES HOMESALE REALTY - New
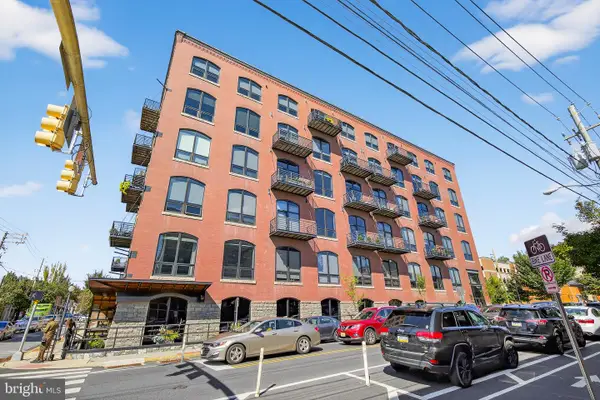 $400,000Active2 beds 2 baths1,203 sq. ft.
$400,000Active2 beds 2 baths1,203 sq. ft.41 W Lemon St #409, LANCASTER, PA 17603
MLS# PALA2079784Listed by: BERKSHIRE HATHAWAY HOMESERVICES HOMESALE REALTY - Open Sun, 1 to 3pmNew
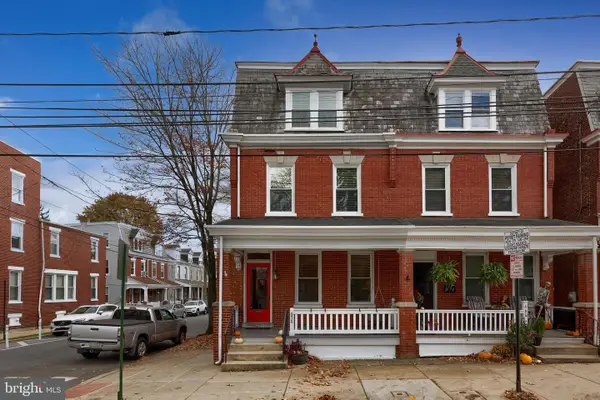 $404,900Active3 beds 3 baths2,301 sq. ft.
$404,900Active3 beds 3 baths2,301 sq. ft.658 W Walnut St, LANCASTER, PA 17603
MLS# PALA2079396Listed by: REALTY ONE GROUP UNLIMITED - New
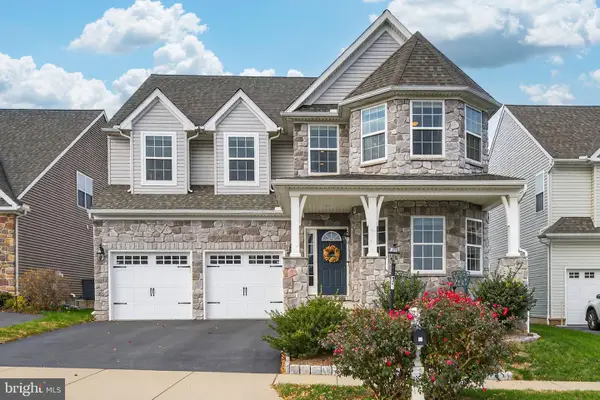 $620,000Active4 beds 3 baths2,944 sq. ft.
$620,000Active4 beds 3 baths2,944 sq. ft.13 Alderwood Way, LANCASTER, PA 17601
MLS# PALA2079810Listed by: COLDWELL BANKER REALTY - New
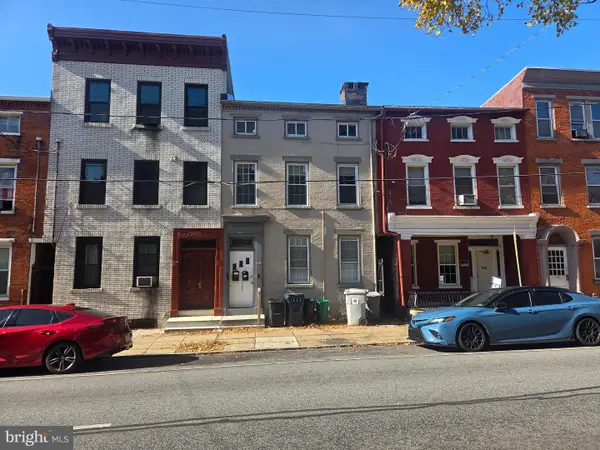 $259,900Active4 beds -- baths1,708 sq. ft.
$259,900Active4 beds -- baths1,708 sq. ft.114 S Prince St, LANCASTER, PA 17603
MLS# PALA2079826Listed by: COLDWELL BANKER REALTY - New
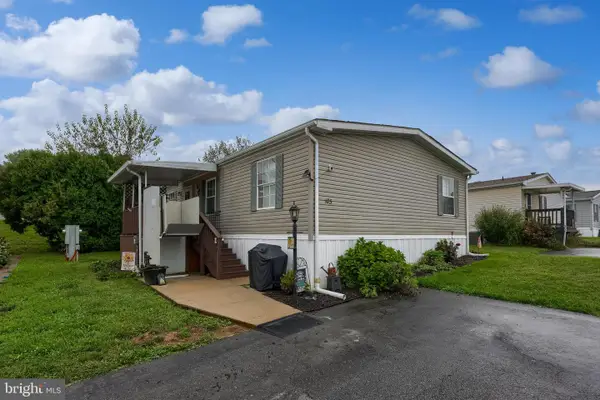 $100,000Active4 beds 2 baths1,568 sq. ft.
$100,000Active4 beds 2 baths1,568 sq. ft.103 Jemfield Ct, LANCASTER, PA 17603
MLS# PALA2079828Listed by: ADVANCED REALTY SERVICES - New
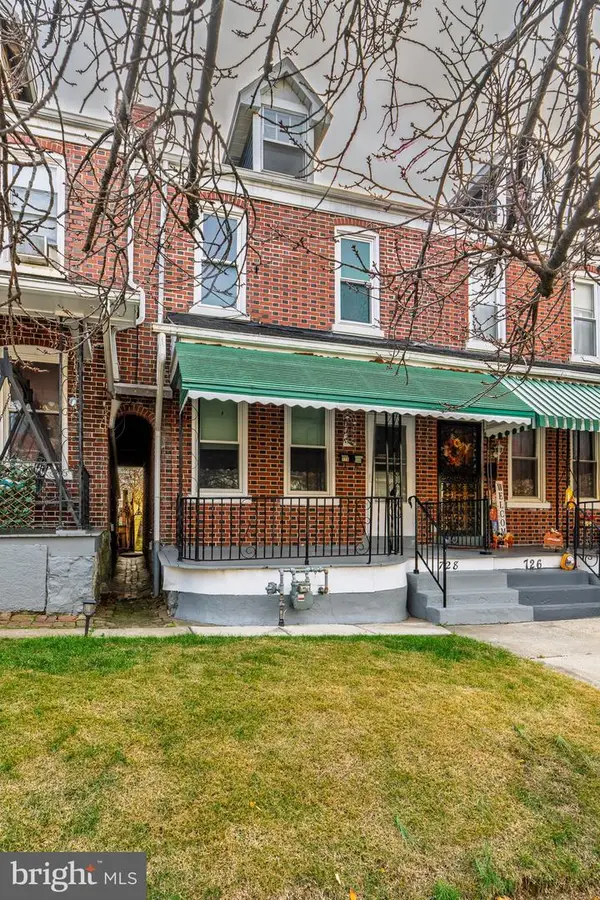 $245,000Active3 beds 3 baths1,266 sq. ft.
$245,000Active3 beds 3 baths1,266 sq. ft.728 E End Ave, LANCASTER, PA 17602
MLS# PALA2079816Listed by: HOWARD HANNA REAL ESTATE SERVICES - LANCASTER
