1299 Hillside Dr, Lancaster, PA 17603
Local realty services provided by:Better Homes and Gardens Real Estate Premier
1299 Hillside Dr,Lancaster, PA 17603
$635,000
- 4 Beds
- 3 Baths
- 2,031 sq. ft.
- Single family
- Active
Listed by:christopher j carr
Office:homezu by simple choice
MLS#:PALA2077656
Source:BRIGHTMLS
Price summary
- Price:$635,000
- Price per sq. ft.:$312.65
About this home
Adorable Tudor home in desirable School Lane Hills! This one is a real gem, packed with charm and beautiful hardwood floors throughout. The kitchen was just fully renovated with all new cabinetry and appliances. The black matte granite countertops have the look of soapstone. There is additional pantry storage and a custom microwave cabinet. New washer and dryer are on the main level. The living room has two doors that lead out to a brick paver screened porch that has total privacy. The chimney has a brand new powder coated cap to match the trim. A curved stairwell with leaded glass window leads you to the second floor with three bedrooms and full bath. One bedroom with full bath are on third floor. Half bath on main level and toilet room in basement. Lots of storage and closets including a large walk in. Dual heating; steam radiators and brand new heat pump system which includes central AC. New electric panel and meter. New hot water heater. Large back yard is fenced and private with flowering trees. Walking distance to grocery, restaurants, and more.
Contact an agent
Home facts
- Year built:1929
- Listing ID #:PALA2077656
- Added:1 day(s) ago
- Updated:October 07, 2025 at 04:35 AM
Rooms and interior
- Bedrooms:4
- Total bathrooms:3
- Full bathrooms:2
- Half bathrooms:1
- Living area:2,031 sq. ft.
Heating and cooling
- Cooling:Central A/C
- Heating:Heat Pump - Electric BackUp, Natural Gas, Steam
Structure and exterior
- Roof:Architectural Shingle
- Year built:1929
- Building area:2,031 sq. ft.
- Lot area:0.31 Acres
Utilities
- Water:Public
- Sewer:Public Sewer
Finances and disclosures
- Price:$635,000
- Price per sq. ft.:$312.65
- Tax amount:$7,008 (2025)
New listings near 1299 Hillside Dr
- New
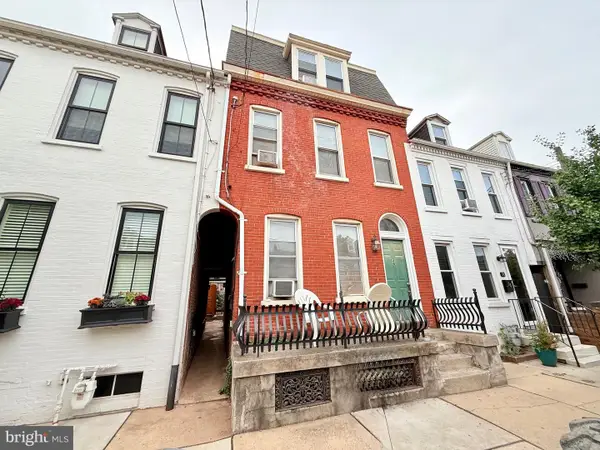 $375,000Active6 beds 2 baths1,972 sq. ft.
$375,000Active6 beds 2 baths1,972 sq. ft.28 N Charlotte St, LANCASTER, PA 17603
MLS# PALA2077694Listed by: PRIME HOME REAL ESTATE, LLC - New
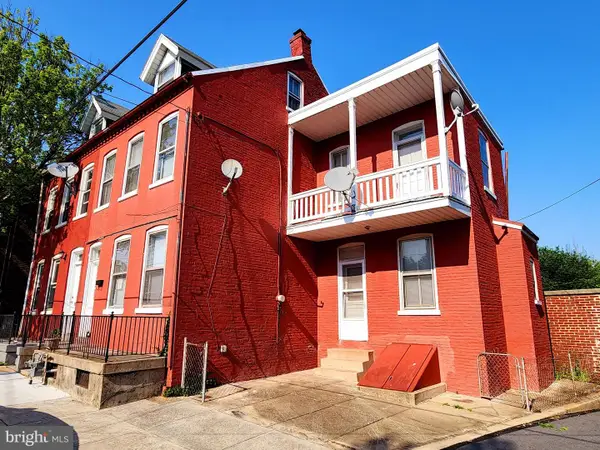 $199,900Active4 beds 1 baths1,284 sq. ft.
$199,900Active4 beds 1 baths1,284 sq. ft.17 Coral St, LANCASTER, PA 17603
MLS# PALA2077686Listed by: KINGSWAY REALTY - LANCASTER - New
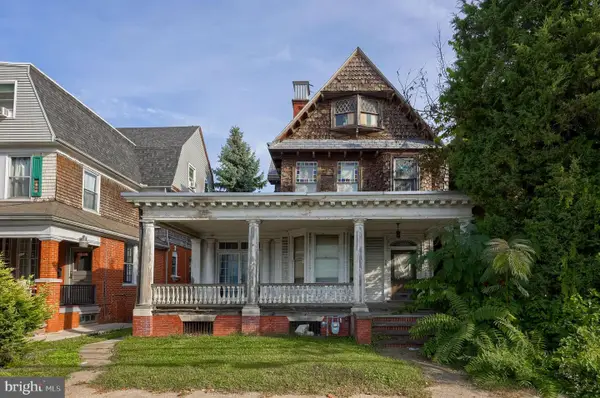 $125,000Active5 beds 4 baths2,759 sq. ft.
$125,000Active5 beds 4 baths2,759 sq. ft.909 E King St, LANCASTER, PA 17602
MLS# PALA2077608Listed by: BERKSHIRE HATHAWAY HOMESERVICES HOMESALE REALTY - New
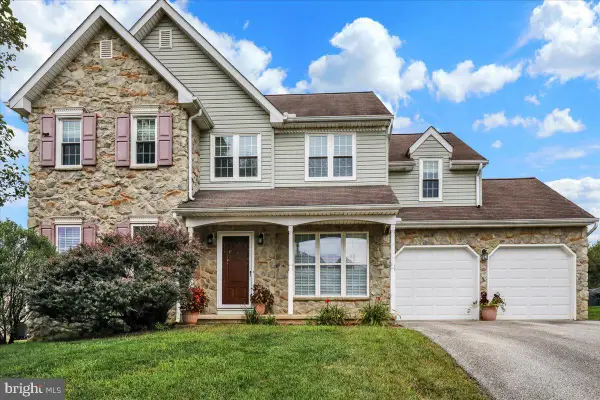 $439,900Active4 beds 3 baths2,824 sq. ft.
$439,900Active4 beds 3 baths2,824 sq. ft.74 Apple Blossom Dr, LANCASTER, PA 17602
MLS# PALA2077662Listed by: COLDWELL BANKER REALTY - Coming SoonOpen Thu, 4:30 to 6pm
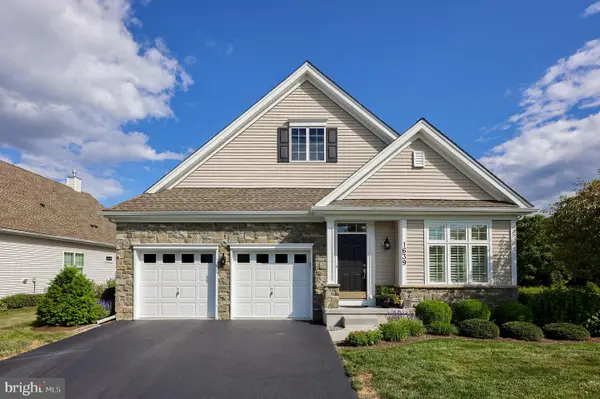 $575,000Coming Soon2 beds 2 baths
$575,000Coming Soon2 beds 2 baths1639 Parvin Rd, LANCASTER, PA 17601
MLS# PALA2076556Listed by: LUSK & ASSOCIATES SOTHEBY'S INTERNATIONAL REALTY - Coming SoonOpen Sun, 1 to 3pm
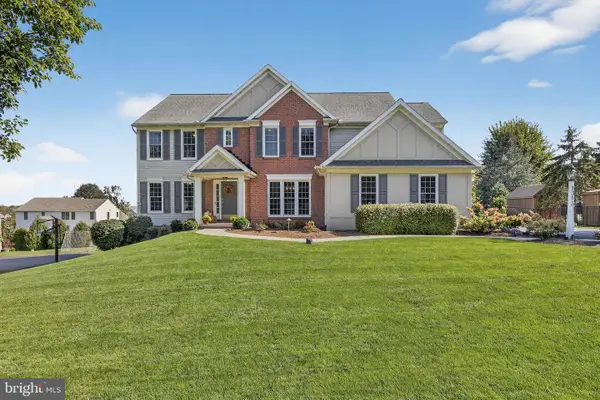 $695,000Coming Soon4 beds 3 baths
$695,000Coming Soon4 beds 3 baths1313 Hyde Park Dr, LANCASTER, PA 17601
MLS# PALA2077450Listed by: LUSK & ASSOCIATES SOTHEBY'S INTERNATIONAL REALTY - Open Sun, 1 to 3pmNew
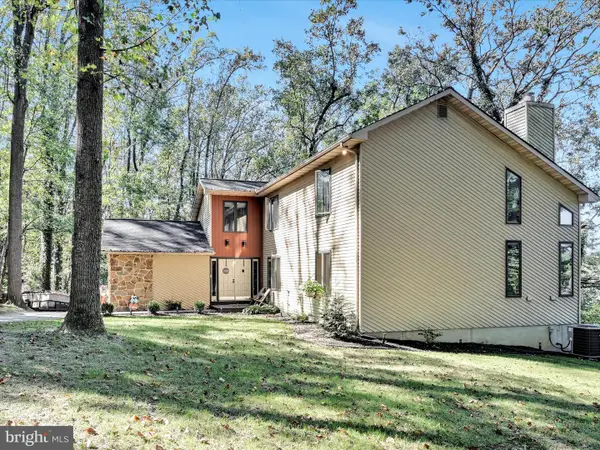 $595,000Active4 beds 3 baths3,362 sq. ft.
$595,000Active4 beds 3 baths3,362 sq. ft.916 Dorsea Rd, LANCASTER, PA 17601
MLS# PALA2077600Listed by: REALTY ONE GROUP UNLIMITED - Coming Soon
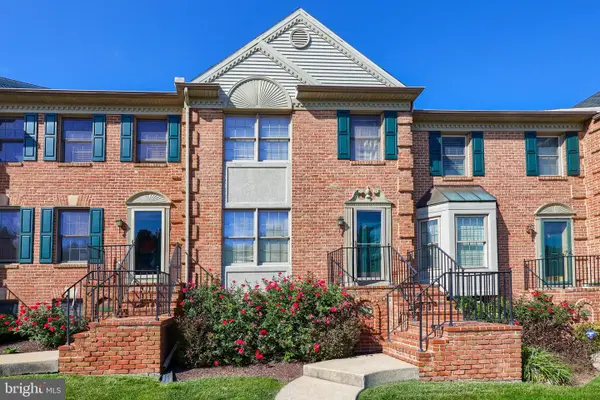 $225,000Coming Soon2 beds 2 baths
$225,000Coming Soon2 beds 2 baths105 Cobblestone Ln, LANCASTER, PA 17601
MLS# PALA2076470Listed by: BERKSHIRE HATHAWAY HOMESERVICES HOMESALE REALTY - New
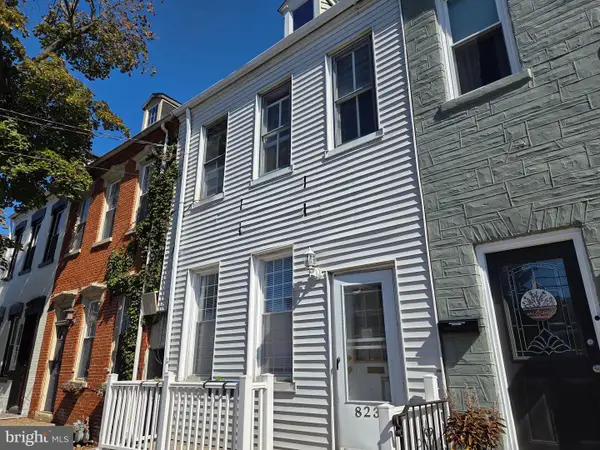 $189,000Active4 beds 2 baths1,640 sq. ft.
$189,000Active4 beds 2 baths1,640 sq. ft.823 N Queen St, LANCASTER, PA 17603
MLS# PALA2077598Listed by: CONTIGO REAL ESTATE
