1525 Crescent Ave, Lancaster, PA 17601
Local realty services provided by:Better Homes and Gardens Real Estate Valley Partners
1525 Crescent Ave,Lancaster, PA 17601
$418,000
- 3 Beds
- 2 Baths
- 1,936 sq. ft.
- Single family
- Pending
Listed by:robert alan lawler
Office:manor west realty
MLS#:PALA2078080
Source:BRIGHTMLS
Price summary
- Price:$418,000
- Price per sq. ft.:$215.91
About this home
Seller will be excepting offers until 6pm Sunday Oct.26.
Welcome Home to 1525 Crescent Ave — Stylish, Comfortable, and Move-In Ready!
Discover this beautifully updated 3-bedroom, 1, 1/2 bath home tucked in the heart of the highly desirable Glen Moore neighborhood — a perfect blend of charm, comfort, and everyday convenience.
Step inside and fall in love with the bright, modern kitchen featuring sleek quartz countertops, new cabinetry, and thoughtful design touches that make cooking easy and enjoyable. The cozy living and dining areas offer a welcoming flow — ideal for relaxing nights in or hosting close friends.
Upstairs, the primary bedroom feels like a private retreat with its own walk-in closet, while two additional bedrooms provide flexibility for guests, kids, or a home office. The beautifully renovated full bath feels like a mini spa, adding just the right touch of luxury.
Downstairs, a partially finished basement gives you bonus space for movie nights, workouts, or a creative nook — whatever fits your lifestyle best.
Outside, enjoy peaceful evenings in your backyard or stroll through this friendly neighborhood known for its quiet streets and community feel.
What you’ll love:
Bright, updated kitchen with quartz countertops
Walk-in closet in primary bedroom
Bonus finished basement spaces
Beautifully move-in ready — just bring your things!
Great location close to schools, shops, and parks
This home is the perfect start for anyone looking for style, comfort, and value in one incredible package.
Don’t wait — homes like this in Glen Moore go fast! Schedule your showing today and fall in love with your new home!
Contact an agent
Home facts
- Year built:1955
- Listing ID #:PALA2078080
- Added:9 day(s) ago
- Updated:November 01, 2025 at 07:28 AM
Rooms and interior
- Bedrooms:3
- Total bathrooms:2
- Full bathrooms:1
- Half bathrooms:1
- Living area:1,936 sq. ft.
Heating and cooling
- Cooling:Central A/C
- Heating:Forced Air, Natural Gas, Programmable Thermostat
Structure and exterior
- Roof:Composite, Shingle
- Year built:1955
- Building area:1,936 sq. ft.
- Lot area:0.23 Acres
Schools
- High school:MANHEIM TOWNSHIP
- Middle school:MANHEIM TOWNSHIP
- Elementary school:BRECHT
Utilities
- Water:Public
- Sewer:Public Sewer
Finances and disclosures
- Price:$418,000
- Price per sq. ft.:$215.91
- Tax amount:$3,885 (2025)
New listings near 1525 Crescent Ave
- Coming Soon
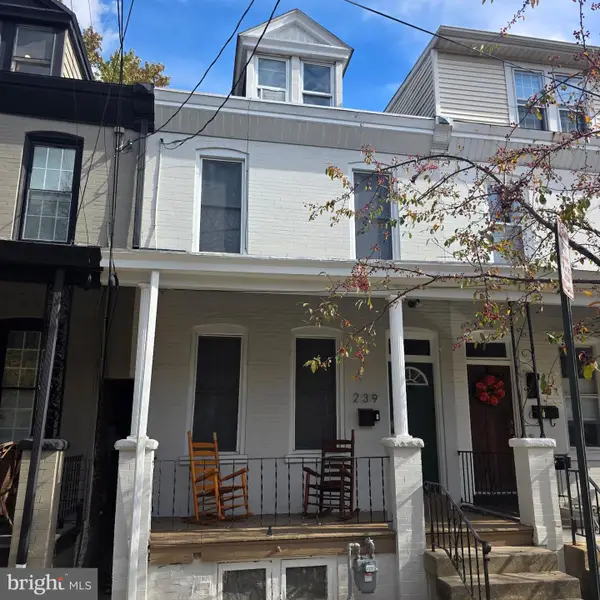 $359,900Coming Soon4 beds 2 baths
$359,900Coming Soon4 beds 2 baths239 Elm St, LANCASTER, PA 17603
MLS# PALA2078918Listed by: COLDWELL BANKER REALTY - Coming Soon
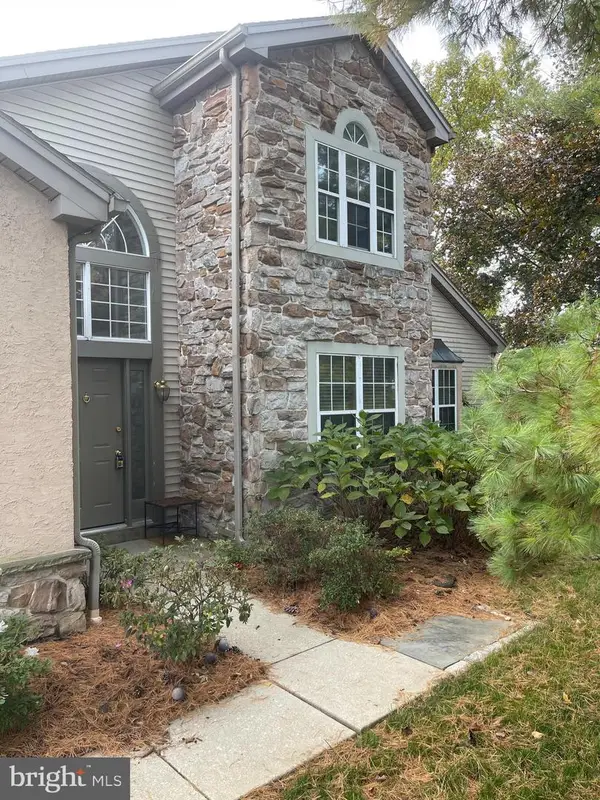 $399,900Coming Soon3 beds 3 baths
$399,900Coming Soon3 beds 3 baths131 Greenview Dr, LANCASTER, PA 17601
MLS# PALA2078926Listed by: BERING REAL ESTATE CO. - Open Sun, 1 to 3pmNew
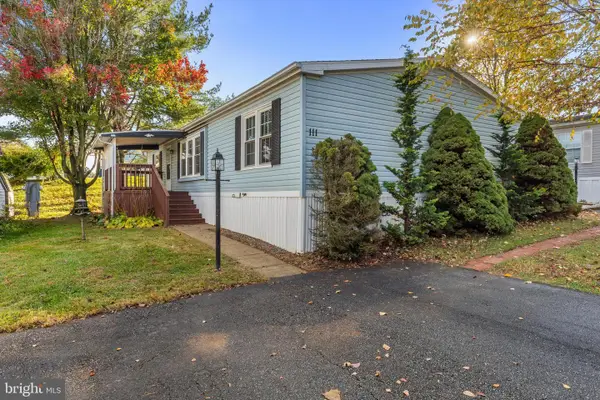 $94,900Active3 beds 2 baths1,568 sq. ft.
$94,900Active3 beds 2 baths1,568 sq. ft.111 Pheasant Ridge Cir, LANCASTER, PA 17603
MLS# PALA2078906Listed by: IRON VALLEY REAL ESTATE OF LANCASTER - Coming Soon
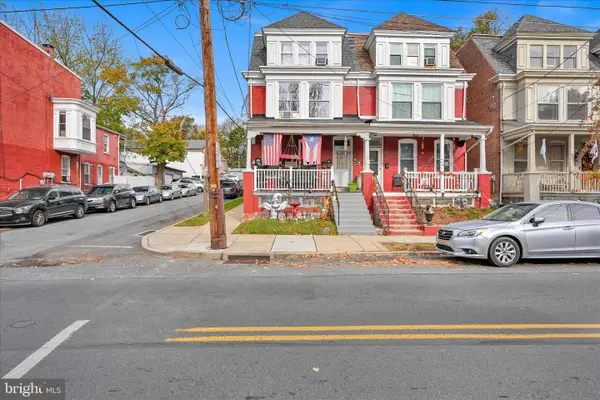 $269,900Coming Soon4 beds -- baths
$269,900Coming Soon4 beds -- baths629 E End Ave, LANCASTER, PA 17603
MLS# PALA2078912Listed by: HOSTETTER REALTY LLC - New
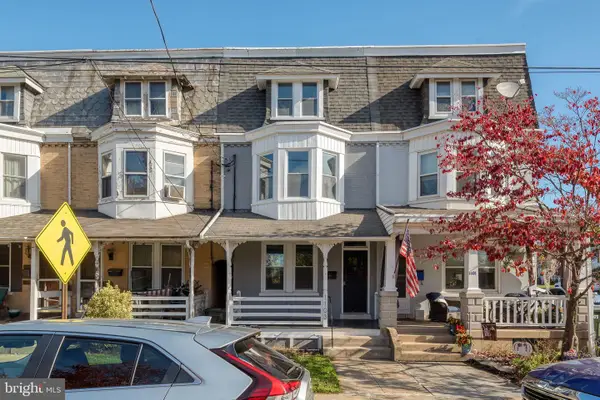 $295,000Active3 beds 2 baths1,504 sq. ft.
$295,000Active3 beds 2 baths1,504 sq. ft.1103 Frances Ave, LANCASTER, PA 17601
MLS# PALA2078890Listed by: COLDWELL BANKER REALTY - New
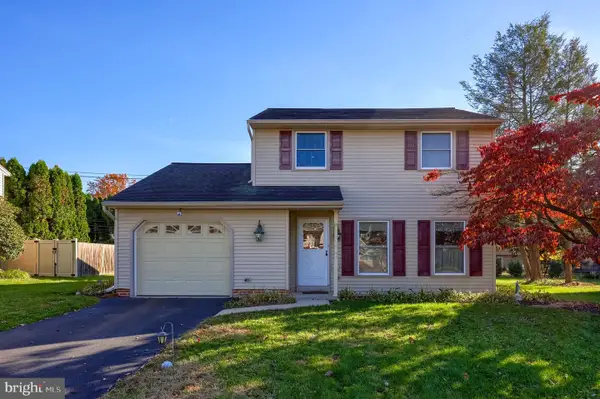 $435,000Active3 beds 2 baths2,098 sq. ft.
$435,000Active3 beds 2 baths2,098 sq. ft.416 Nottingham Ave, LANCASTER, PA 17601
MLS# PALA2078838Listed by: REALTY ONE GROUP UNLIMITED - New
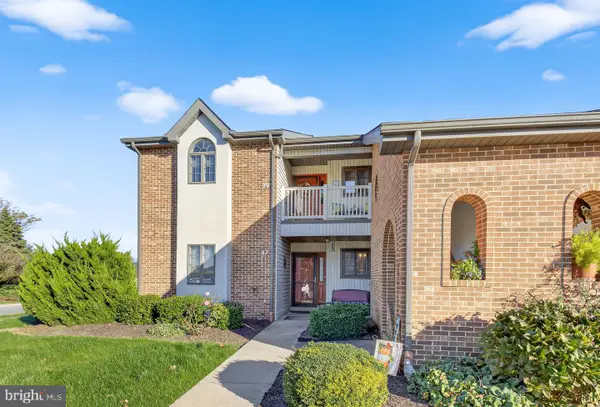 $219,000Active2 beds 2 baths1,326 sq. ft.
$219,000Active2 beds 2 baths1,326 sq. ft.37 Black Oak Dr, LANCASTER, PA 17602
MLS# PALA2078902Listed by: BERKSHIRE HATHAWAY HOMESERVICES HOMESALE REALTY - Open Sun, 1 to 3pmNew
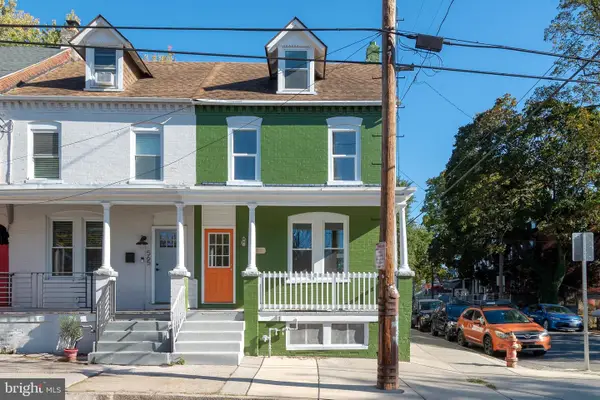 $269,900Active3 beds 2 baths1,479 sq. ft.
$269,900Active3 beds 2 baths1,479 sq. ft.567 S Christian St, LANCASTER, PA 17602
MLS# PALA2078768Listed by: KELLER WILLIAMS ELITE - Coming Soon
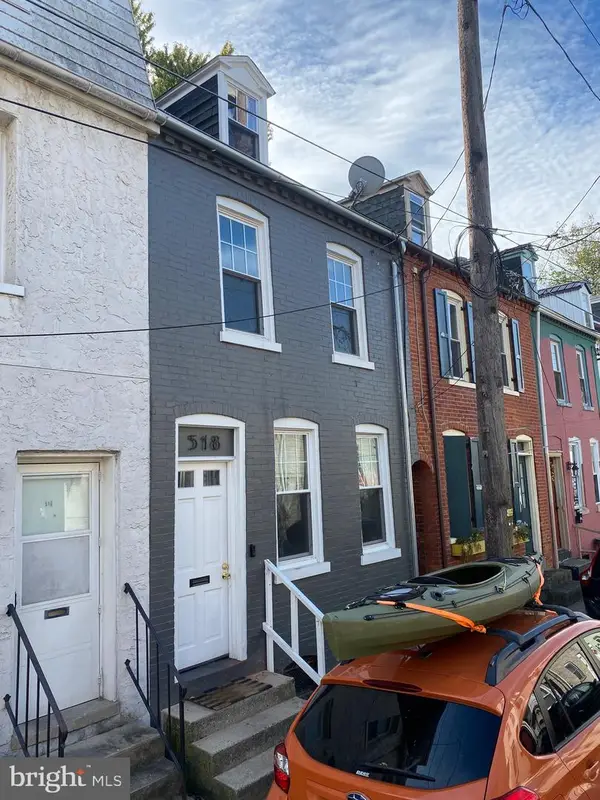 $234,900Coming Soon3 beds 1 baths
$234,900Coming Soon3 beds 1 baths518 Spruce St, LANCASTER, PA 17603
MLS# PALA2078848Listed by: MANOR WEST REALTY - New
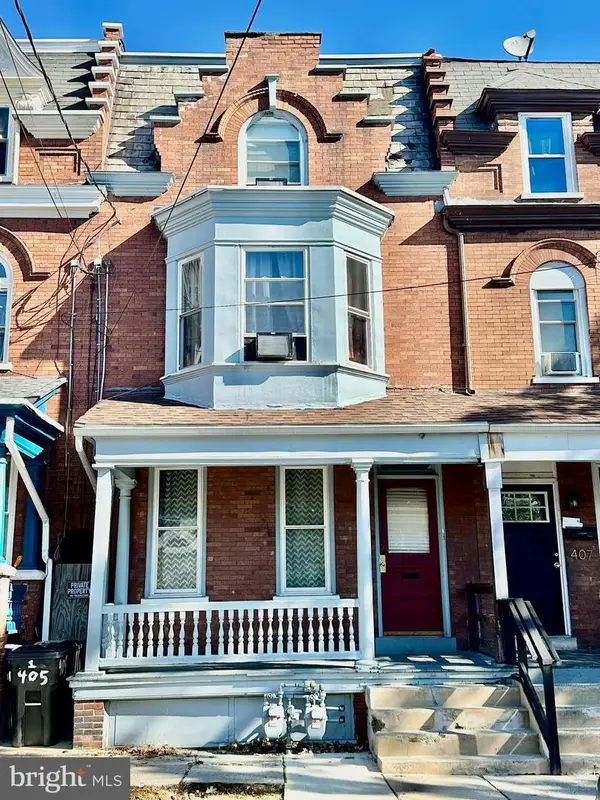 $299,900Active4 beds -- baths1,880 sq. ft.
$299,900Active4 beds -- baths1,880 sq. ft.405 S Shippen St, LANCASTER, PA 17602
MLS# PALA2078408Listed by: RKG REAL ESTATE, LLC
