177 River Dr, Lancaster, PA 17603
Local realty services provided by:Better Homes and Gardens Real Estate Murphy & Co.
177 River Dr,Lancaster, PA 17603
$1,950,000
- 5 Beds
- 7 Baths
- 7,836 sq. ft.
- Single family
- Pending
Listed by: brad clark, toni thomas
Office: mountain realty era powered
MLS#:PALA2076360
Source:BRIGHTMLS
Price summary
- Price:$1,950,000
- Price per sq. ft.:$248.85
About this home
A tree-lined drive leads to the front entrance steps of the brick Georgian-style main house designed with exceptional attention to architectural detail and construction. The residence is designed to create an open and light filled warmth with 10-foot ceilings on the first floor, 9-foot ceilings on the second floor, and 14–16-foot cathedral-style ceilings with skylights and balcony on the third floor. Together, 5 bedrooms with baths, two with fireplaces and balconies, a master bedroom with separate closets and dressing areas, and 3 half bathrooms provide ample comfort for family, friends and guests. Centrally located in the School Lane Hills neighborhood, the home offers convenient access to shopping, services, recreation and entertainment.
Main house highlights include custom woodwork and built ins, a marble-tiled columned foyer, powder room, grand double height stairwell with decorative plaster accents, formal living room with antique fireplace surround and separate marble topped wet bar leads to an outdoor bluestone porch and fireplace, cypress paneled family room with fireplace, build ins, and porch access, spacious, sun filled kitchen with double sinks, custom cabinetry, high-end appliances, marble counters and travertine flooring, formal multipurpose dining room with antique fireplace, build ins, and French doors leading to private walled garden, sun room w fireplace and build ins, family entrance to mudroom with 5 custom “cubbies”, wall-to-ceiling cabinetry, separate refrigerator, soapstone counter and sink, a pantry with floor-to- ceiling storage, coat rack, stacked washer/dryer and a floor height utility sink. Lighting includes Waterford Crystal chandeliers in the dining room, custom accent lights, period-style fixtures throughout with exterior illumination provided by hand-crafted Carolina Lighting fixtures that enhance both the aesthetic and security of the property. A separate office/exercise area and powder room complete the first-floor layout. Throughout, “pocket” doors and hard wood floors provide aesthetic and practical complements for privacy and events. The second floor includes 4 en suite bedrooms, a cozy reading space, and a large central laundry, with sink, crafts center and custom build ins.
The extensively landscaped and mature plantings provide the 1.4-acre property with exceptional privacy and natural beauty. Outdoor features include an in-ground swimming pool and waterfall designed with natural elements and plantings that blend into the landscape. A spectacular blue stone slate plaza contains an enclosed seating area and fireplace and separate pool house with countertop, custom cabinetry, dishwasher, food warmers, refrigerator, and separate powder room and shower areas that together produce comfortable space for entertaining and relaxation. The three-car carriage house has a finished floor, storage systems and central vac and second floor living quarters with a kitchen, full bath, heating, cooling and central vac.
This property combines classic Georgian architectural style with modern technology and conveniences. Centrally located but exceptionally private, the mature landscaping, spacious layout, quality finishes, and integrated systems offer a rare opportunity to own a home that balances traditional design with modern systems. This property is designed to provide comfort and sophistication, suitable for everyday living as well as large-scale entertainment.
Contact an agent
Home facts
- Year built:2005
- Listing ID #:PALA2076360
- Added:57 day(s) ago
- Updated:November 15, 2025 at 09:06 AM
Rooms and interior
- Bedrooms:5
- Total bathrooms:7
- Full bathrooms:5
- Half bathrooms:2
- Living area:7,836 sq. ft.
Heating and cooling
- Cooling:Central A/C
- Heating:Electric, Heat Pump(s)
Structure and exterior
- Roof:Architectural Shingle, Composite
- Year built:2005
- Building area:7,836 sq. ft.
- Lot area:1.37 Acres
Utilities
- Water:Public
- Sewer:Public Sewer
Finances and disclosures
- Price:$1,950,000
- Price per sq. ft.:$248.85
- Tax amount:$38,497 (2025)
New listings near 177 River Dr
- New
 $209,900Active4 beds 1 baths1,230 sq. ft.
$209,900Active4 beds 1 baths1,230 sq. ft.535 Poplar St, LANCASTER, PA 17603
MLS# PALA2077006Listed by: RKG REAL ESTATE, LLC - New
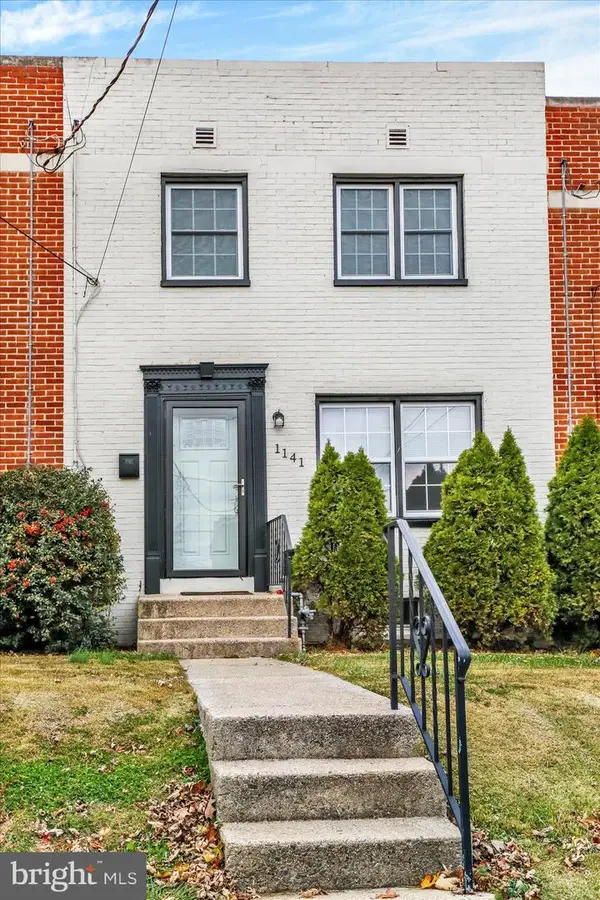 $239,900Active2 beds 2 baths1,596 sq. ft.
$239,900Active2 beds 2 baths1,596 sq. ft.1141 Union St, LANCASTER, PA 17603
MLS# PALA2078356Listed by: IRON VALLEY REAL ESTATE OF LANCASTER - Open Sat, 12 to 2pmNew
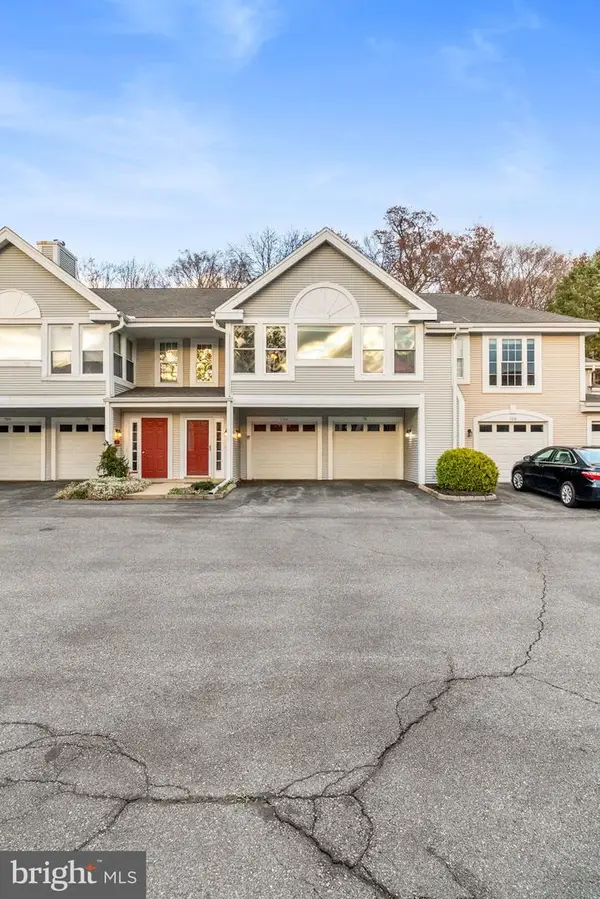 $249,900Active2 beds 2 baths1,246 sq. ft.
$249,900Active2 beds 2 baths1,246 sq. ft.702 Country Place Dr, LANCASTER, PA 17601
MLS# PALA2079326Listed by: REALTY ONE GROUP ALLIANCE - Open Sat, 2 to 4pmNew
 $325,000Active3 beds 2 baths1,496 sq. ft.
$325,000Active3 beds 2 baths1,496 sq. ft.2138 Oreville Rd, LANCASTER, PA 17601
MLS# PALA2079442Listed by: RE/MAX PINNACLE - New
 $238,000Active3 beds 2 baths1,200 sq. ft.
$238,000Active3 beds 2 baths1,200 sq. ft.34 Deep Hollow Ln, LANCASTER, PA 17603
MLS# PALA2079470Listed by: IRON VALLEY REAL ESTATE OF LANCASTER - New
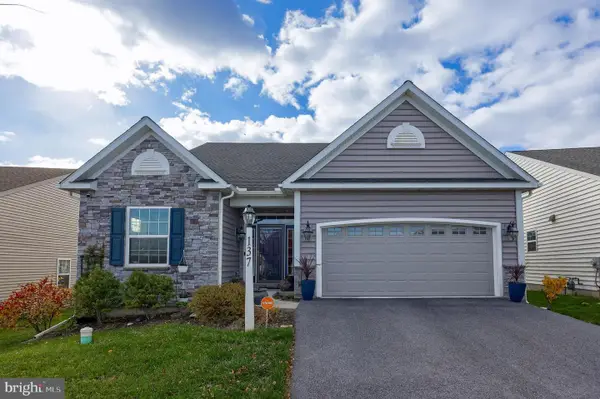 $525,000Active3 beds 4 baths3,063 sq. ft.
$525,000Active3 beds 4 baths3,063 sq. ft.137 Goldenfield Dr, LANCASTER, PA 17603
MLS# PALA2079518Listed by: KELLER WILLIAMS KEYSTONE REALTY - New
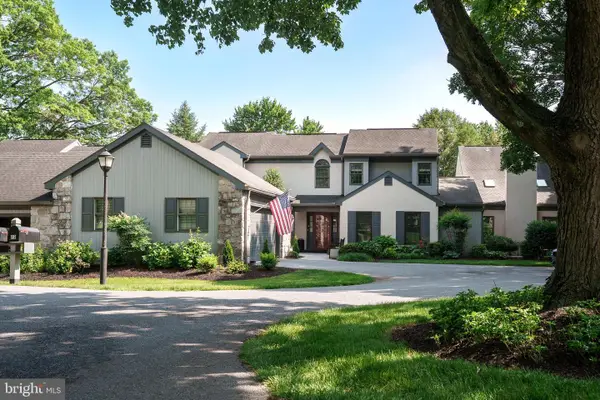 $585,000Active3 beds 3 baths3,179 sq. ft.
$585,000Active3 beds 3 baths3,179 sq. ft.23 Deer Ford Dr, LANCASTER, PA 17601
MLS# PALA2079526Listed by: MOUNTAIN REALTY ERA POWERED - New
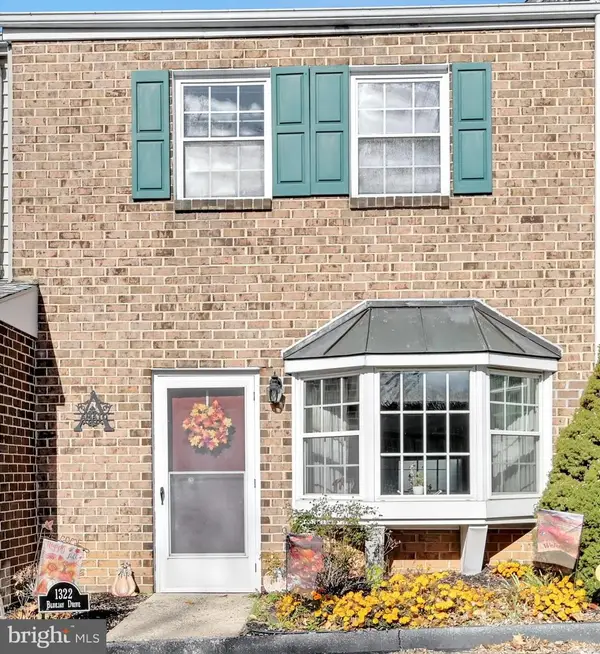 $199,900Active2 beds 2 baths1,152 sq. ft.
$199,900Active2 beds 2 baths1,152 sq. ft.1322 Blue Jay Dr, LANCASTER, PA 17601
MLS# PALA2079528Listed by: IRON VALLEY REAL ESTATE OF LANCASTER - New
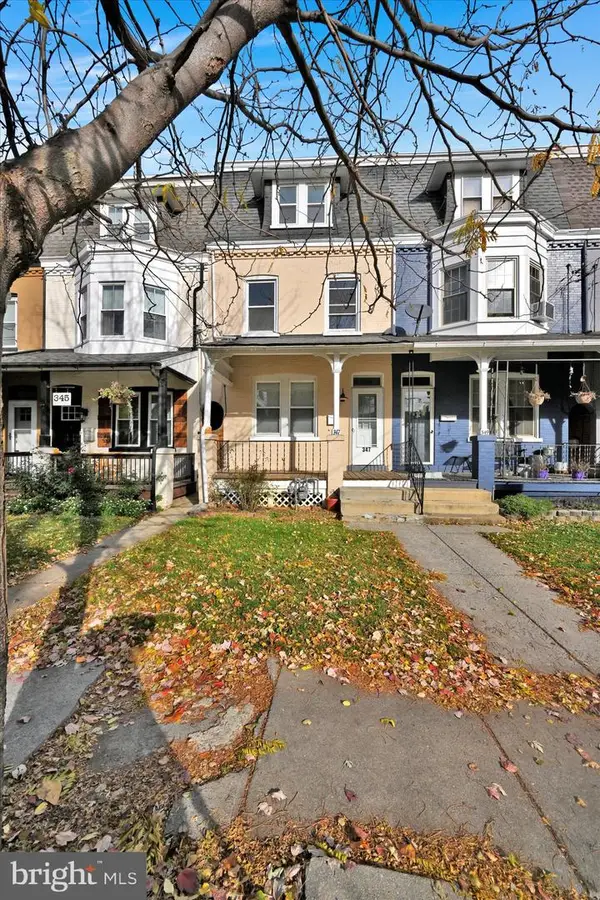 $249,999Active4 beds 1 baths1,492 sq. ft.
$249,999Active4 beds 1 baths1,492 sq. ft.347 E Ross St, LANCASTER, PA 17602
MLS# PALA2079542Listed by: BERKSHIRE HATHAWAY HOMESERVICES HOMESALE REALTY - New
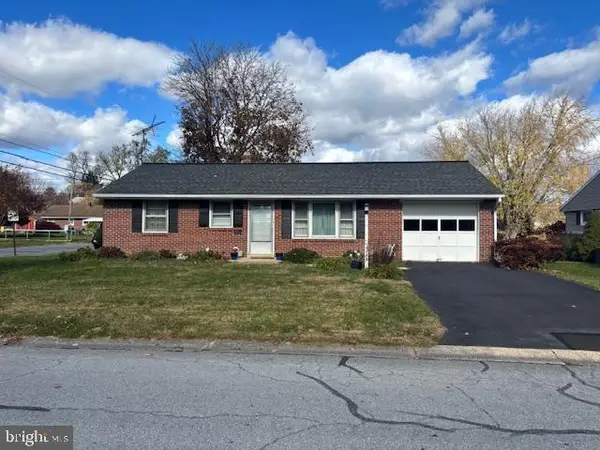 $150,000Active2 beds 1 baths900 sq. ft.
$150,000Active2 beds 1 baths900 sq. ft.1799 Heritage Ave, LANCASTER, PA 17603
MLS# PALA2079556Listed by: CAVALRY REALTY LLC
