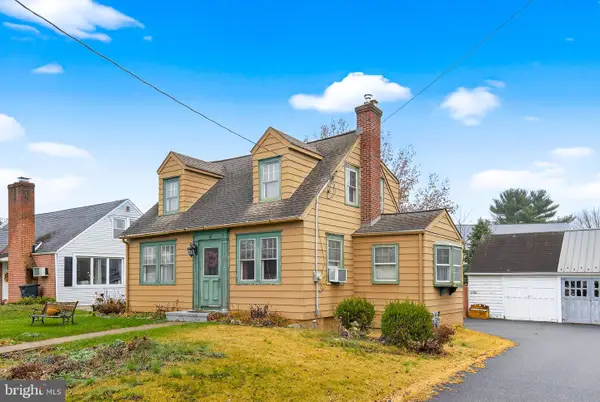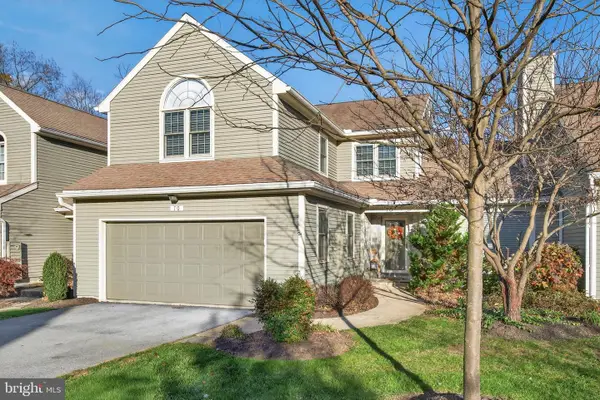2010 Landis Valley Rd, Lancaster, PA 17601
Local realty services provided by:Better Homes and Gardens Real Estate Reserve
2010 Landis Valley Rd,Lancaster, PA 17601
$650,000
- 4 Beds
- 3 Baths
- 2,780 sq. ft.
- Single family
- Active
Listed by: amy beachy
Office: coldwell banker realty
MLS#:PALA2076118
Source:BRIGHTMLS
Price summary
- Price:$650,000
- Price per sq. ft.:$233.81
About this home
This California split-level home, built in 1970, is nestled on 1.4 acres and is newly restored with gorgeous updates throughout. As you walk through the front door, a lovely entry way with slate flooring welcomes you. From the entryway, the living room opens up with a soaring cathedral ceiling and an expansive front window, spilling natural light across the freshly painted walls and plush new carpeting. The contemporary design features sleek metal railings on the upper floor, offering an open sightline into the upper and lower living areas. The high ceilings and open layout makes the layered space feel unified and cohesive, while creating a bright and airy ambiance.
To your right, a short staircase rises to the main living level, where the heart of the home unfolds. Immediately, the kitchen catches your eye with its gleaming new quartz countertops, modern stovetop, and fresh luxury vinyl plank flooring that flows seamlessly into the dining room, hallway, and laundry. The thoughtful redesign has opened up sightlines between the kitchen and dining room, making the entire space bright and inviting. From the dining area, step out onto the newly refinished multi-tier deck, overlooking a sprawling backyard. This quiet setting is ideal for eating al fresco. Beyond the lawn, the Conestoga River meanders nearby, adding a beautiful backdrop to everyday living.
Down the main hallway, convenience and comfort line the way: the laundry room is on your left, followed by a stylish full bathroom, also accented with quartz counters. Two bedrooms, each warmly lit, spacious, and inviting, rest along the hall. Then there’s the primary suite: a private retreat with sunlight and warmth and space to breathe. It has its own bath, complete with a tub/shower combination and quartz finishes.
Back on the lower walkout level, a cozy family room embraces you with a fireplace centered on the back wall—a warm, rustic touch that anchors the space. This level also offers a convenient half bath, an additional bonus room, and access to the garage. French doors from the family room open directly to the outdoors, extending the living space and inviting you into the backyard. A two-car garage offers weather-free parking and plenty of storage.
This home is a blend of classic charm and fresh updates—contemporary in feel, warm in character, and nestled on a generous lot near the water. Once you see this home, you will want to make it yours.
Contact an agent
Home facts
- Year built:1970
- Listing ID #:PALA2076118
- Added:74 day(s) ago
- Updated:December 02, 2025 at 06:23 AM
Rooms and interior
- Bedrooms:4
- Total bathrooms:3
- Full bathrooms:2
- Half bathrooms:1
- Living area:2,780 sq. ft.
Heating and cooling
- Cooling:Central A/C
- Heating:Electric, Heat Pump(s)
Structure and exterior
- Roof:Shingle
- Year built:1970
- Building area:2,780 sq. ft.
- Lot area:1.4 Acres
Schools
- High school:MANHEIM TOWNSHIP
- Middle school:MANHEIM TOWNSHIP
- Elementary school:NITRAUER
Utilities
- Water:Public, Well
- Sewer:On Site Septic
Finances and disclosures
- Price:$650,000
- Price per sq. ft.:$233.81
- Tax amount:$5,070 (2025)
New listings near 2010 Landis Valley Rd
- New
 $289,900Active3 beds 1 baths1,370 sq. ft.
$289,900Active3 beds 1 baths1,370 sq. ft.543 S Prince St, LANCASTER, PA 17603
MLS# PALA2080312Listed by: KELLER WILLIAMS ELITE - New
 $320,000Active4 beds 2 baths1,707 sq. ft.
$320,000Active4 beds 2 baths1,707 sq. ft.862 Pleasure Rd, LANCASTER, PA 17601
MLS# PALA2080304Listed by: COLDWELL BANKER REALTY - Coming Soon
 $395,000Coming Soon4 beds 3 baths
$395,000Coming Soon4 beds 3 baths1624 Morningside Dr, LANCASTER, PA 17602
MLS# PALA2079882Listed by: REALTY ONE GROUP GENERATIONS - New
 $610,699Active3 beds 2 baths1,700 sq. ft.
$610,699Active3 beds 2 baths1,700 sq. ft.2024 Meadow Ridge Dr #haven Model, LANCASTER, PA 17601
MLS# PALA2080244Listed by: COLDWELL BANKER REALTY - New
 $160,000Active4 beds 2 baths1,444 sq. ft.
$160,000Active4 beds 2 baths1,444 sq. ft.119 N Plum St, LANCASTER, PA 17602
MLS# PALA2080298Listed by: ADVANCED REALTY SERVICES - New
 $310,000Active3 beds 2 baths1,500 sq. ft.
$310,000Active3 beds 2 baths1,500 sq. ft.236 Cobblestone Ln, LANCASTER, PA 17601
MLS# PALA2080278Listed by: HOMEZU BY SIMPLE CHOICE - Coming SoonOpen Sun, 1 to 4pm
 $449,900Coming Soon4 beds 4 baths
$449,900Coming Soon4 beds 4 baths608 N Plum St, LANCASTER, PA 17602
MLS# PALA2080258Listed by: MOUNTAIN REALTY ERA POWERED - New
 $310,000Active2 beds 1 baths1,528 sq. ft.
$310,000Active2 beds 1 baths1,528 sq. ft.11 Clayton Ave, LANCASTER, PA 17602
MLS# PALA2080230Listed by: KELLER WILLIAMS ELITE - New
 $249,900Active4 beds 2 baths1,686 sq. ft.
$249,900Active4 beds 2 baths1,686 sq. ft.659 Fremont St, LANCASTER, PA 17603
MLS# PALA2080078Listed by: COLDWELL BANKER REALTY - Coming Soon
 $459,900Coming Soon4 beds 4 baths
$459,900Coming Soon4 beds 4 baths70 Deer Ford Dr, LANCASTER, PA 17601
MLS# PALA2079436Listed by: COLDWELL BANKER REALTY
