2022 Walfield Dr, LANCASTER, PA 17601
Local realty services provided by:Better Homes and Gardens Real Estate Maturo
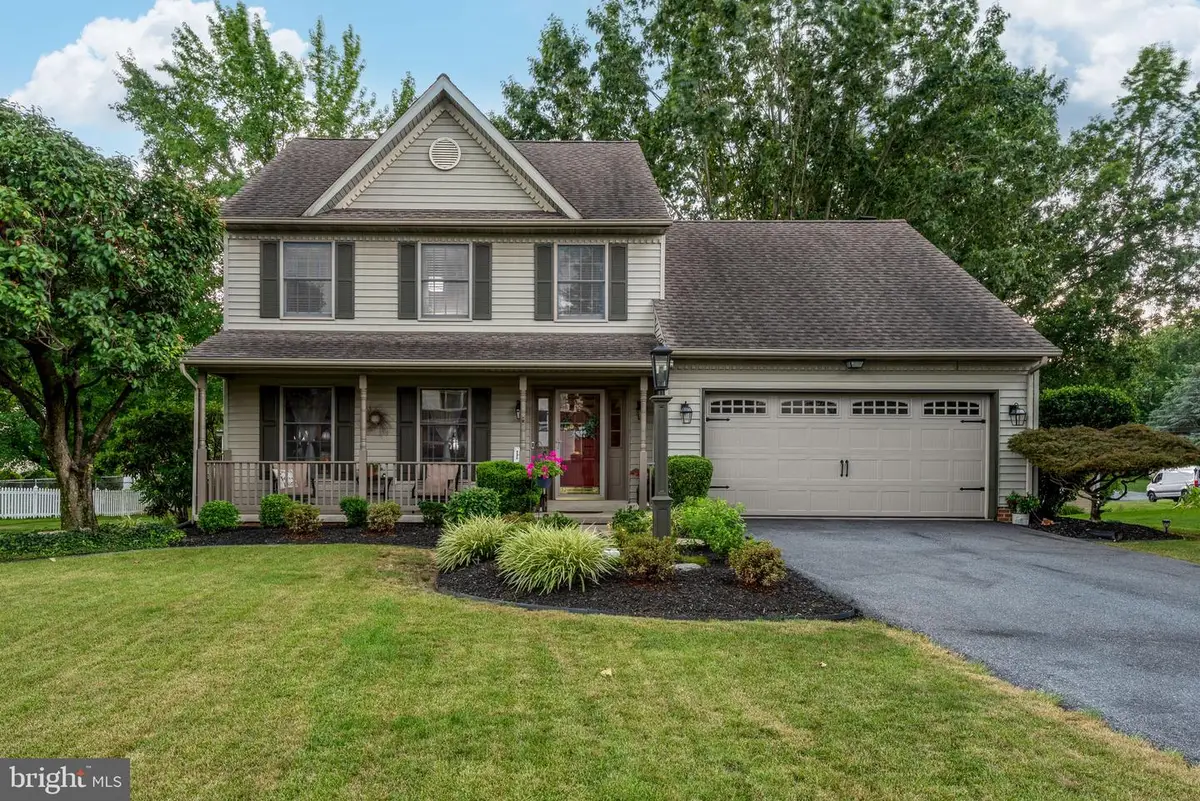
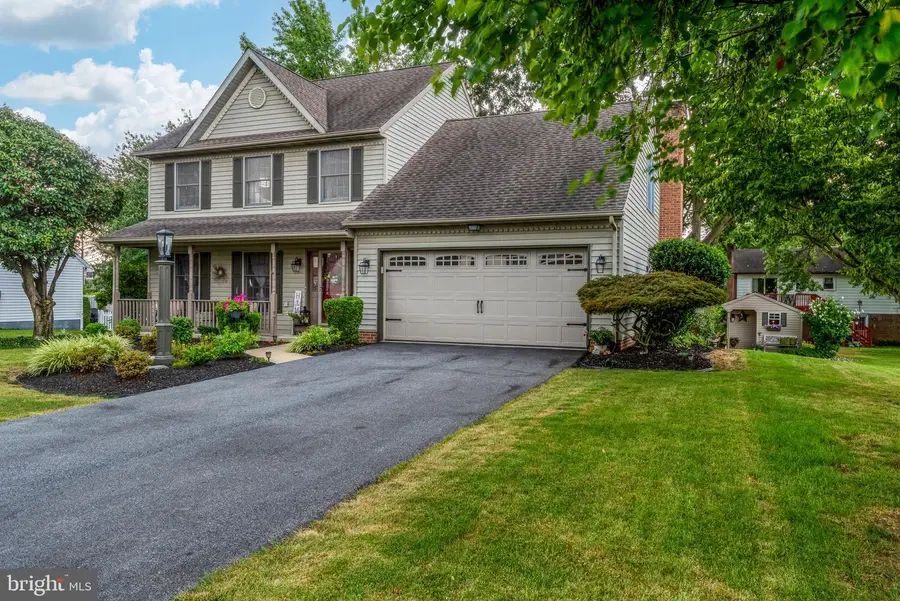
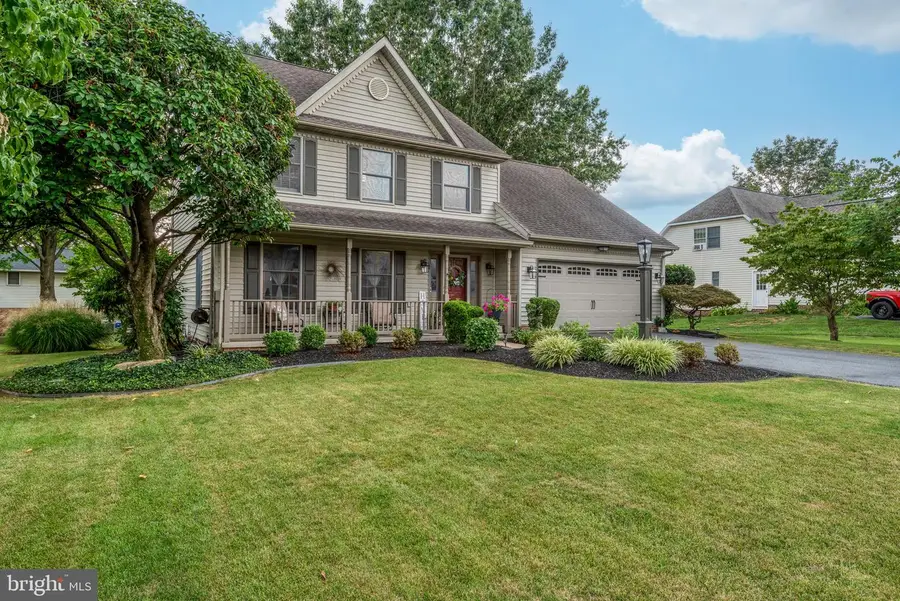
2022 Walfield Dr,LANCASTER, PA 17601
$499,900
- 4 Beds
- 3 Baths
- 2,540 sq. ft.
- Single family
- Active
Upcoming open houses
- Tue, Aug 1905:00 pm - 07:00 pm
Listed by:logan richard hutton
Office:realty one group unlimited
MLS#:PALA2074696
Source:BRIGHTMLS
Price summary
- Price:$499,900
- Price per sq. ft.:$196.81
About this home
Welcome to this beautifully maintained, one-owner home, crafted with quality by Sherman & Walton. From the moment you arrive, you’ll notice the pride of ownership and the thoughtful details that set this property apart. Featuring 4 bedrooms, 2.5 bathrooms, a fully finished basement, and elegant updates, this home offers a perfect blend of comfort, function, and style.
Step inside to a bright and inviting first floor where recessed lighting and large Andersen windows fill the space with natural light. The updated luxury vinyl plank flooring flows throughout the main level, accentuating the crown molding found in every downstairs room. The formal living and dining rooms offer timeless appeal, while the open kitchen and casual dining area connect seamlessly to the family room, anchored by a cozy gas fireplace—ideal for gatherings.
From the kitchen, two Pella sliding glass doors open to the backyard, while the rest of the home is equipped with high-quality Andersen windows for lasting efficiency. A first-floor laundry room and spacious two-car garage add convenience to daily life.
Upstairs, the primary suite serves as a true retreat with crown molding, two large closets, a soaking tub, a stand-up shower, and a dual vanity. Three additional bedrooms and a full bath provide plenty of room for family, guests, or a home office.
The finished basement extends your living space, perfect for a recreation room, gym, or media area. Outside, the backyard features a shed with electric, great for storage, hobbies, or a workshop. Additional updates include a new water heater in 2023, ensuring peace of mind.
Situated in a sought-after location close to hospitals, shopping, dining, and Route 30, this home offers quality construction, tasteful finishes, and a setting that’s as convenient as it is desirable.
Contact an agent
Home facts
- Year built:1993
- Listing Id #:PALA2074696
- Added:1 day(s) ago
- Updated:August 15, 2025 at 05:30 AM
Rooms and interior
- Bedrooms:4
- Total bathrooms:3
- Full bathrooms:2
- Half bathrooms:1
- Living area:2,540 sq. ft.
Heating and cooling
- Cooling:Central A/C
- Heating:Forced Air, Natural Gas
Structure and exterior
- Roof:Shingle
- Year built:1993
- Building area:2,540 sq. ft.
- Lot area:0.29 Acres
Schools
- Middle school:CENTERVILLE
- Elementary school:ROHRERSTOWN
Utilities
- Water:Public
- Sewer:Public Sewer
Finances and disclosures
- Price:$499,900
- Price per sq. ft.:$196.81
- Tax amount:$5,947 (2025)
New listings near 2022 Walfield Dr
- New
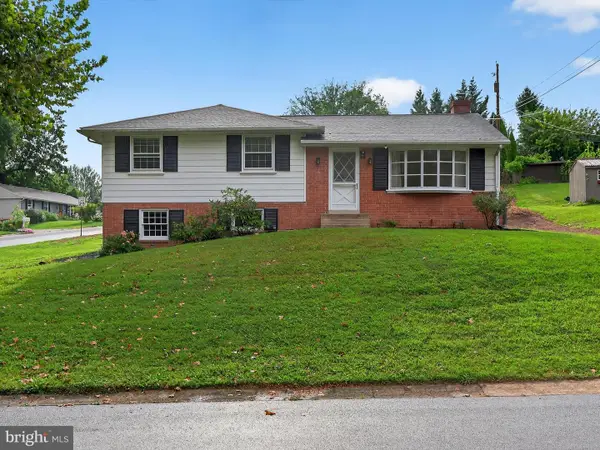 $425,000Active3 beds 2 baths2,007 sq. ft.
$425,000Active3 beds 2 baths2,007 sq. ft.880 Corvair Rd, LANCASTER, PA 17601
MLS# PALA2074848Listed by: COLDWELL BANKER REALTY - New
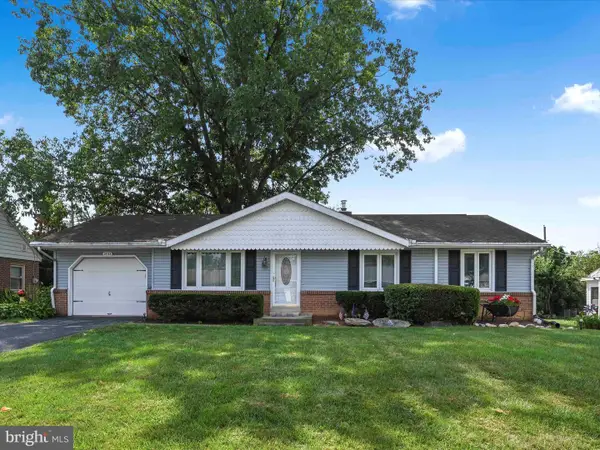 $325,000Active3 beds 1 baths1,761 sq. ft.
$325,000Active3 beds 1 baths1,761 sq. ft.2722 Kimberly Rd, LANCASTER, PA 17603
MLS# PALA2074808Listed by: CENTURY 21 HOME ADVISORS - New
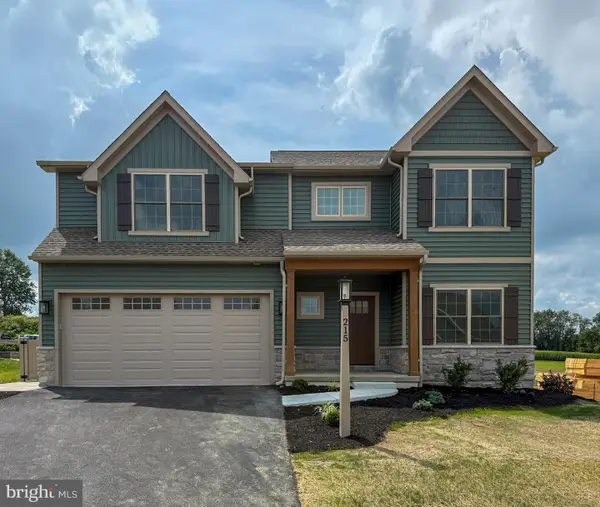 $639,800Active4 beds 3 baths2,350 sq. ft.
$639,800Active4 beds 3 baths2,350 sq. ft.215 Parkside Pl #lot 38, LANCASTER, PA 17602
MLS# PALA2074748Listed by: KINGSWAY REALTY - LANCASTER - Coming SoonOpen Sun, 1 to 3pm
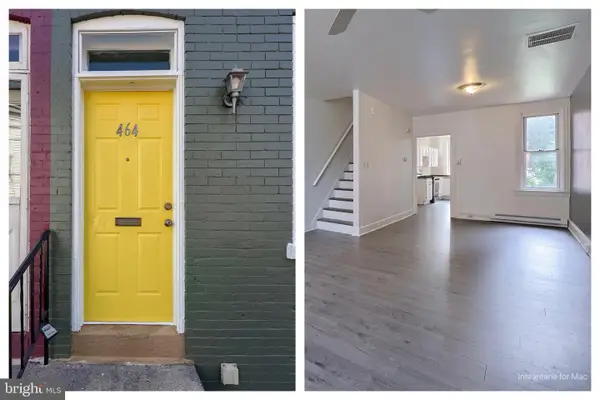 $199,000Coming Soon3 beds 1 baths
$199,000Coming Soon3 beds 1 baths464 Lafayette St, LANCASTER, PA 17603
MLS# PALA2074664Listed by: KELLER WILLIAMS ELITE - Coming Soon
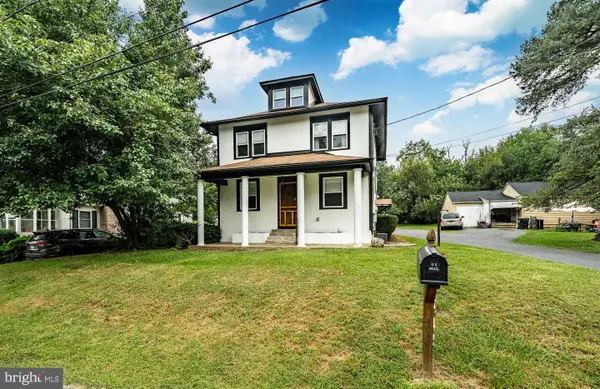 $465,000Coming Soon4 beds 3 baths
$465,000Coming Soon4 beds 3 baths2043 Stonecrest Dr, LANCASTER, PA 17601
MLS# PALA2074728Listed by: VRA REALTY - New
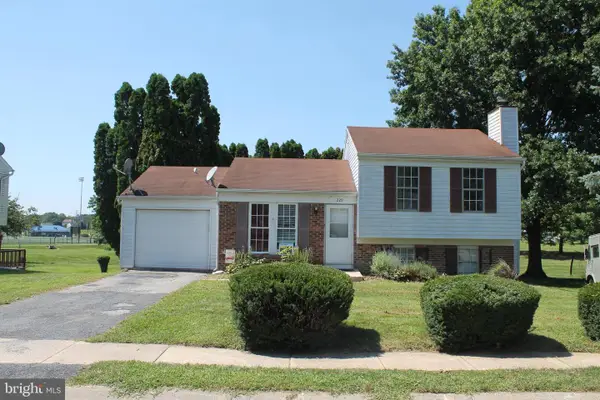 $255,000Active2 beds 2 baths1,053 sq. ft.
$255,000Active2 beds 2 baths1,053 sq. ft.229 Pulte Rd, LANCASTER, PA 17601
MLS# PALA2074742Listed by: BERKSHIRE HATHAWAY HOMESERVICES HOMESALE REALTY - Coming Soon
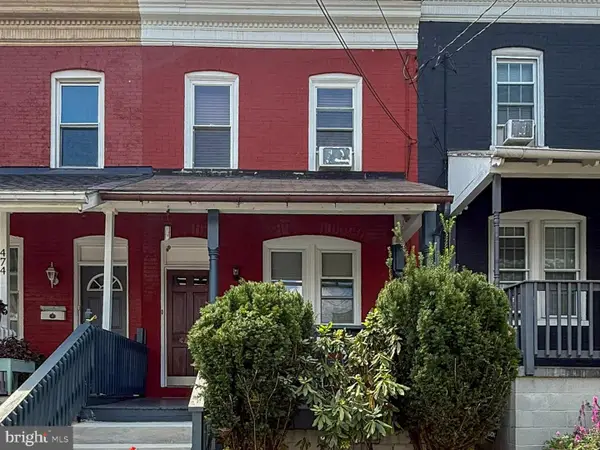 $259,900Coming Soon3 beds 2 baths
$259,900Coming Soon3 beds 2 baths472 New Dorwart St, LANCASTER, PA 17603
MLS# PALA2074802Listed by: KINGSWAY REALTY - LANCASTER - Coming Soon
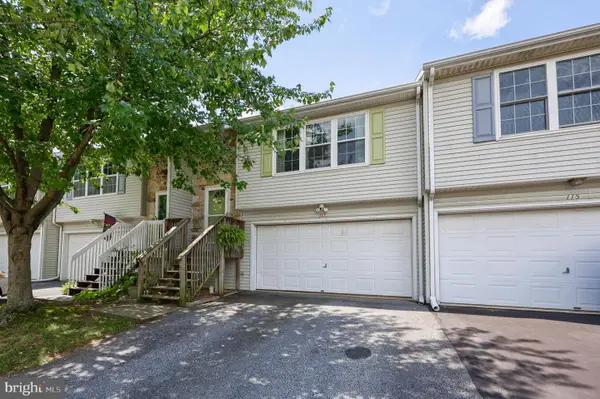 $279,000Coming Soon2 beds 2 baths
$279,000Coming Soon2 beds 2 baths117 Norlawn Cir, LANCASTER, PA 17601
MLS# PALA2074804Listed by: PRIME HOME REAL ESTATE, LLC 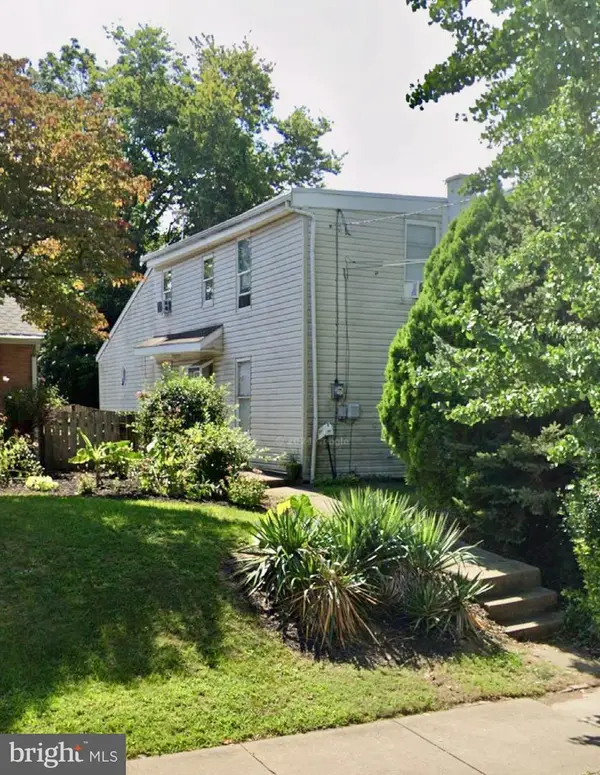 $95,000Pending3 beds 1 baths936 sq. ft.
$95,000Pending3 beds 1 baths936 sq. ft.826 Saint Joseph St, LANCASTER, PA 17603
MLS# PALA2074810Listed by: BERKSHIRE HATHAWAY HOMESERVICES HOMESALE REALTY
