21 Gable Park Rd, Lancaster, PA 17603
Local realty services provided by:Better Homes and Gardens Real Estate Maturo
21 Gable Park Rd,Lancaster, PA 17603
$475,000
- 3 Beds
- 2 Baths
- - sq. ft.
- Single family
- Sold
Listed by: stephen burkett
Office: berkshire hathaway homeservices homesale realty
MLS#:PALA2078262
Source:BRIGHTMLS
Sorry, we are unable to map this address
Price summary
- Price:$475,000
About this home
Tucked away on a private, tree-lined lot in Millersville Borough, this 3-bedroom Cape Cod with a large bonus room offers space, character, and great potential. Enjoy outdoor living with a heated saltwater pool, barn, shed, pool shed, and a peaceful pond out back.
Recent updates include new flooring, new boiler, new baseboard heat, copper gutters and downspouts, and a refurbished roof with 30-year certification. The primary bedroom features a walk-in closet, and the oversized driveway provides ample parking and access to the rear of the home.
Surrounded by mature trees for added privacy, this property is perfect for those looking to put their personal touch on a home with solid bones and unique features. With its strong structural updates and standout amenities, it also presents an excellent opportunity for investors, a hidden gem with the potential to shine even brighter with the right vision.
Contact an agent
Home facts
- Year built:1950
- Listing ID #:PALA2078262
- Added:56 day(s) ago
- Updated:December 13, 2025 at 05:36 AM
Rooms and interior
- Bedrooms:3
- Total bathrooms:2
- Full bathrooms:2
Heating and cooling
- Heating:Baseboard - Electric, Electric, Oil
Structure and exterior
- Year built:1950
Schools
- High school:PENN MANOR
- Middle school:MANOR
- Elementary school:ESHLEMAN
Utilities
- Water:Public
- Sewer:Public Sewer
Finances and disclosures
- Price:$475,000
- Tax amount:$8,002 (2025)
New listings near 21 Gable Park Rd
- Open Sun, 1 to 3pmNew
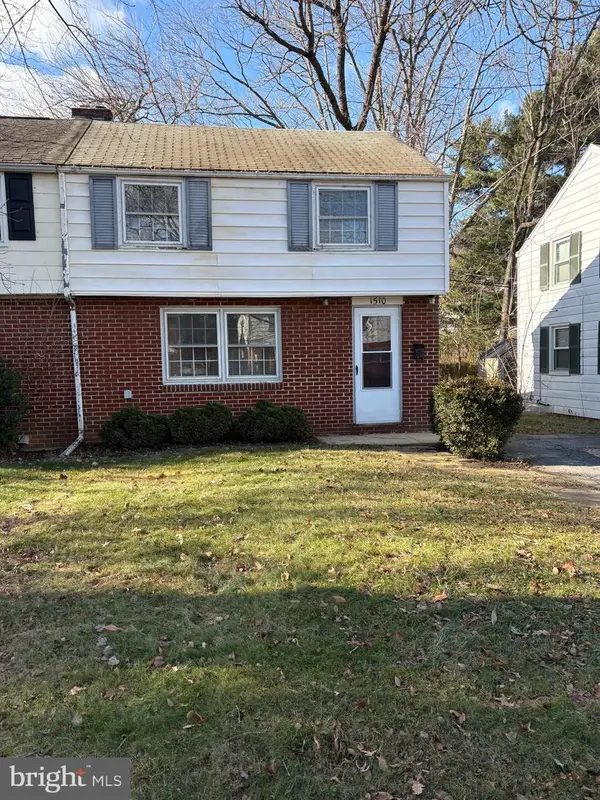 $199,900Active2 beds 1 baths970 sq. ft.
$199,900Active2 beds 1 baths970 sq. ft.1510 Queen Ln, LANCASTER, PA 17601
MLS# PALA2080742Listed by: UPTOWN REALTY SERVICES - New
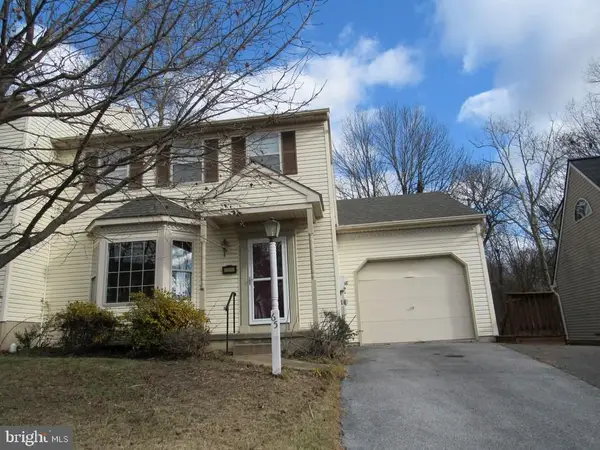 $252,000Active3 beds 2 baths1,344 sq. ft.
$252,000Active3 beds 2 baths1,344 sq. ft.65 Mill Pond Dr, LANCASTER, PA 17603
MLS# PALA2080760Listed by: AMERICAN EAGLE REALTY - Open Sat, 1 to 3pmNew
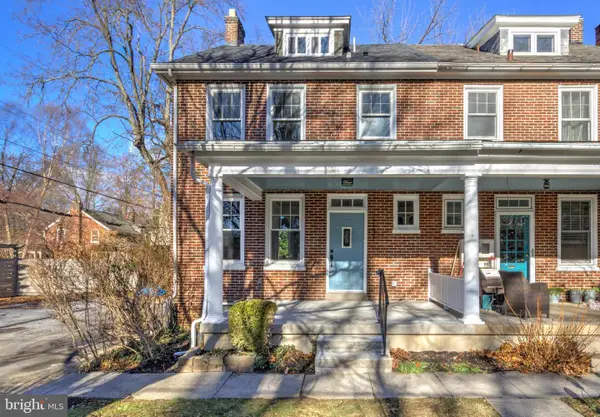 $424,900Active4 beds 2 baths1,557 sq. ft.
$424,900Active4 beds 2 baths1,557 sq. ft.1121 W Clay St, LANCASTER, PA 17603
MLS# PALA2080148Listed by: KELLER WILLIAMS ELITE - New
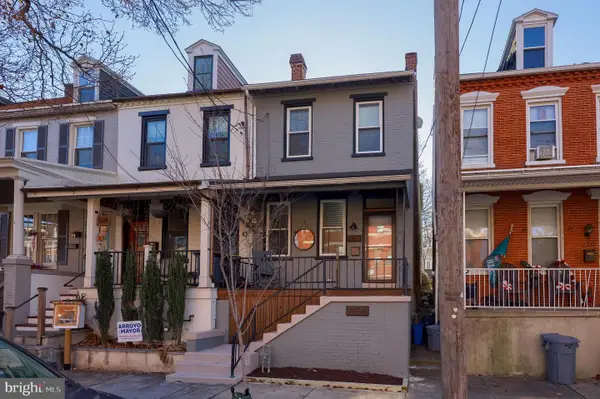 $315,000Active3 beds 3 baths1,368 sq. ft.
$315,000Active3 beds 3 baths1,368 sq. ft.522 E Orange St, LANCASTER, PA 17602
MLS# PALA2080376Listed by: RE/MAX EVOLVED - New
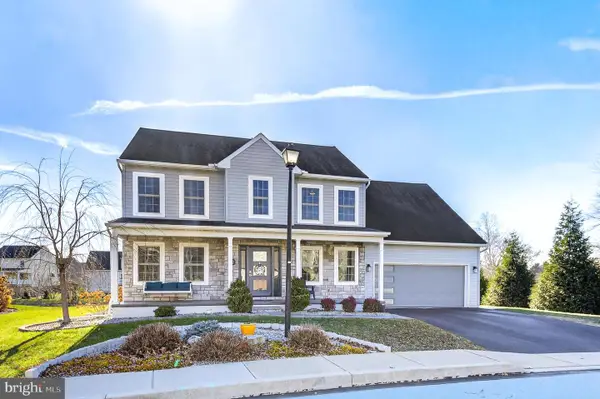 $545,000Active4 beds 4 baths2,778 sq. ft.
$545,000Active4 beds 4 baths2,778 sq. ft.32 Katherines Way, LANCASTER, PA 17602
MLS# PALA2080648Listed by: KELLER WILLIAMS ELITE - Coming Soon
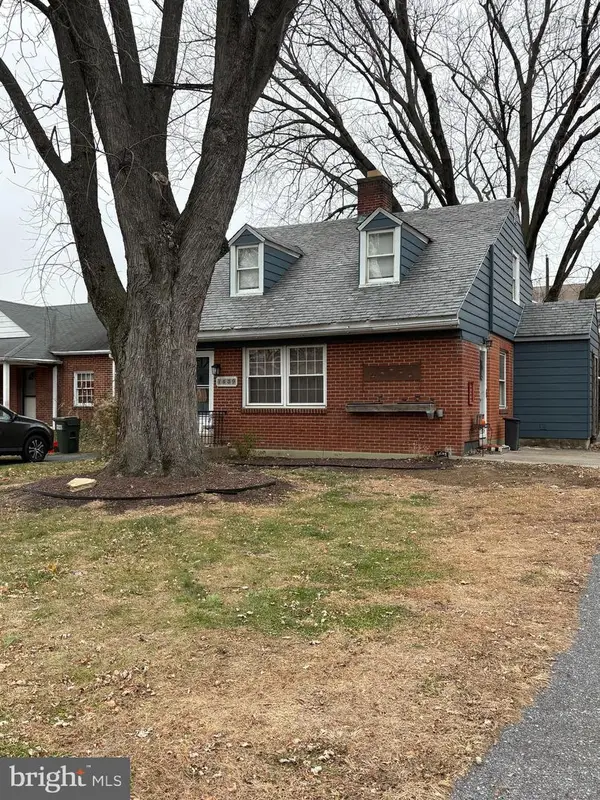 $269,900Coming Soon3 beds 2 baths
$269,900Coming Soon3 beds 2 baths1439 Glen Moore Cir, LANCASTER, PA 17601
MLS# PALA2080672Listed by: KELLER WILLIAMS ELITE - New
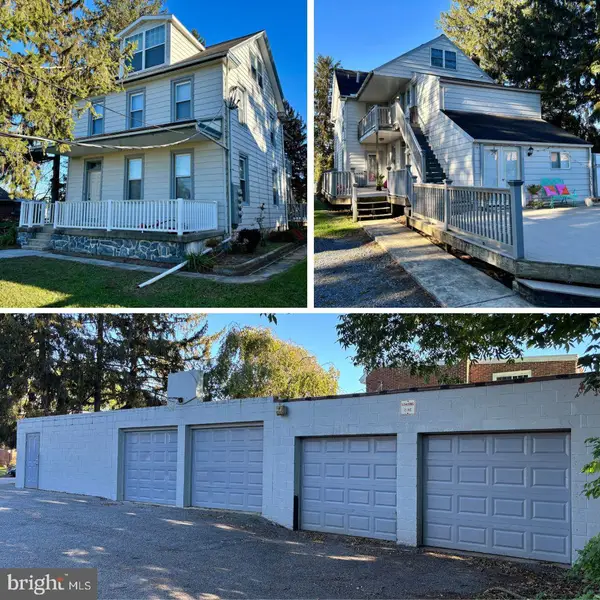 $525,000Active4 beds -- baths2,930 sq. ft.
$525,000Active4 beds -- baths2,930 sq. ft.179 Charles Rd, LANCASTER, PA 17603
MLS# PALA2080698Listed by: STOLTZFUS REALTY - New
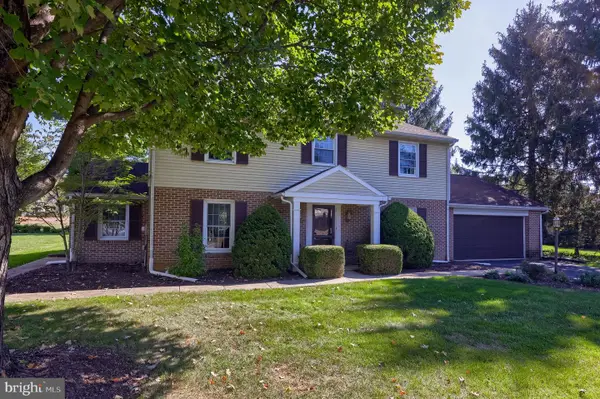 $525,000Active3 beds 3 baths2,382 sq. ft.
$525,000Active3 beds 3 baths2,382 sq. ft.1821 Santa Barbara Dr, LANCASTER, PA 17601
MLS# PALA2080474Listed by: RE/MAX PINNACLE - Open Sun, 1 to 3pmNew
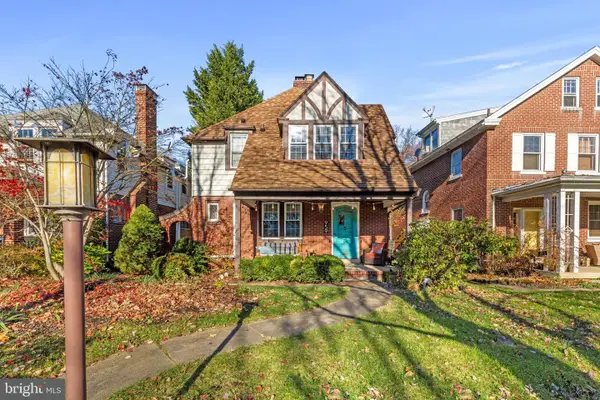 $410,000Active3 beds 2 baths2,192 sq. ft.
$410,000Active3 beds 2 baths2,192 sq. ft.959 Helen Ave, LANCASTER, PA 17601
MLS# PALA2080630Listed by: LIFE CHANGES REALTY GROUP - Open Sat, 1 to 2:30pmNew
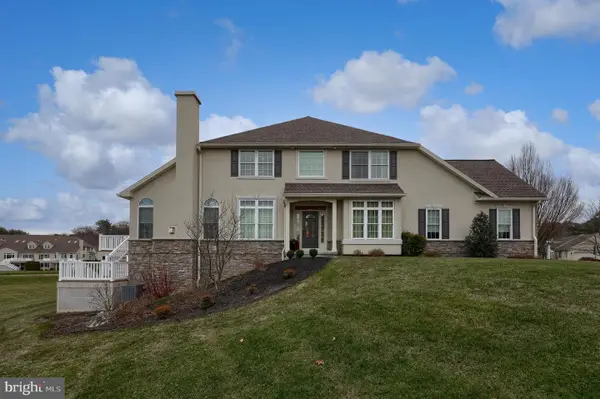 $499,500Active3 beds 3 baths3,966 sq. ft.
$499,500Active3 beds 3 baths3,966 sq. ft.808 Huntington Pl, LANCASTER, PA 17601
MLS# PALA2080004Listed by: RE/MAX PINNACLE
