2111 Landis Valley Rd, Lancaster, PA 17601
Local realty services provided by:Better Homes and Gardens Real Estate Maturo
2111 Landis Valley Rd,Lancaster, PA 17601
$649,000
- 3 Beds
- 3 Baths
- 3,018 sq. ft.
- Single family
- Pending
Listed by: kenneth d offidani
Office: coldwell banker realty
MLS#:PALA2074362
Source:BRIGHTMLS
Price summary
- Price:$649,000
- Price per sq. ft.:$215.04
About this home
Perfect Manheim Township location! lovely spacious cape cod with a first floor master and 2 large gathering areas, one with a wood burning fireplace. New flooring on the entire main floor and most of upper level. New HVAC in 2023, New roof in 2021 and a brand new hot water heater. The basement is a dream. It has beautiful epoxy floors, full bath, built in display shelving, coffered ceiling, LED accent lighting, bar area with refrigerator, dishwasher and sink. But the best part are the built in bunk beds for the perfect sleep over. Enjoy sitting on your beautiful covered rear porch watching the kids play on your private basketball court or making smores around the fire pit. Relax in the park-like setting of this gorgeous back yard. The large detached 2 car garage offers plenty of parking and room for storage or a work area. The natural beauty of Perelman Park along the Conestoga River is a stone's throw away from this prime location. Close to shopping and dining yet tucked away and private.
Contact an agent
Home facts
- Year built:1984
- Listing ID #:PALA2074362
- Added:116 day(s) ago
- Updated:November 30, 2025 at 08:27 AM
Rooms and interior
- Bedrooms:3
- Total bathrooms:3
- Full bathrooms:3
- Living area:3,018 sq. ft.
Heating and cooling
- Cooling:Central A/C
- Heating:Electric, Heat Pump - Electric BackUp
Structure and exterior
- Roof:Shingle
- Year built:1984
- Building area:3,018 sq. ft.
- Lot area:0.5 Acres
Utilities
- Water:Public, Well
- Sewer:On Site Septic
Finances and disclosures
- Price:$649,000
- Price per sq. ft.:$215.04
- Tax amount:$4,838 (2025)
New listings near 2111 Landis Valley Rd
- Coming SoonOpen Sun, 1 to 4pm
 $449,900Coming Soon4 beds 4 baths
$449,900Coming Soon4 beds 4 baths608 N Plum St, LANCASTER, PA 17602
MLS# PALA2080258Listed by: MOUNTAIN REALTY ERA POWERED - New
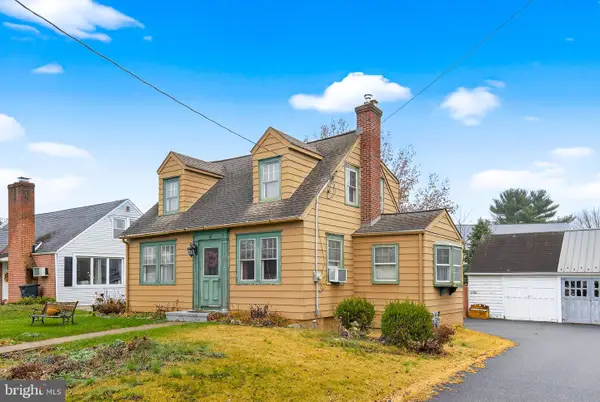 $310,000Active2 beds 1 baths1,528 sq. ft.
$310,000Active2 beds 1 baths1,528 sq. ft.11 Clayton Ave, LANCASTER, PA 17602
MLS# PALA2080230Listed by: KELLER WILLIAMS ELITE - New
 $249,900Active4 beds 2 baths1,686 sq. ft.
$249,900Active4 beds 2 baths1,686 sq. ft.659 Fremont St, LANCASTER, PA 17603
MLS# PALA2080078Listed by: COLDWELL BANKER REALTY - Coming Soon
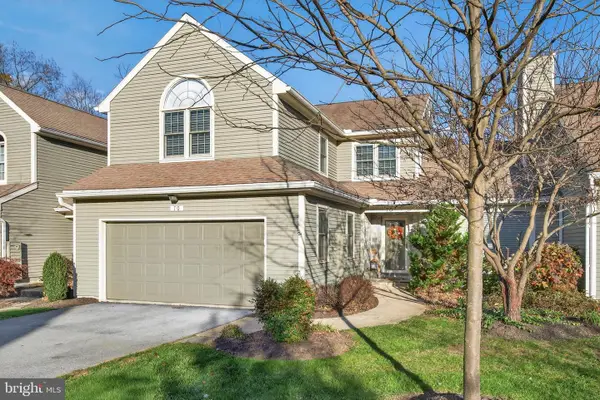 $459,900Coming Soon4 beds 4 baths
$459,900Coming Soon4 beds 4 baths70 Deer Ford Dr, LANCASTER, PA 17601
MLS# PALA2079436Listed by: COLDWELL BANKER REALTY - Coming Soon
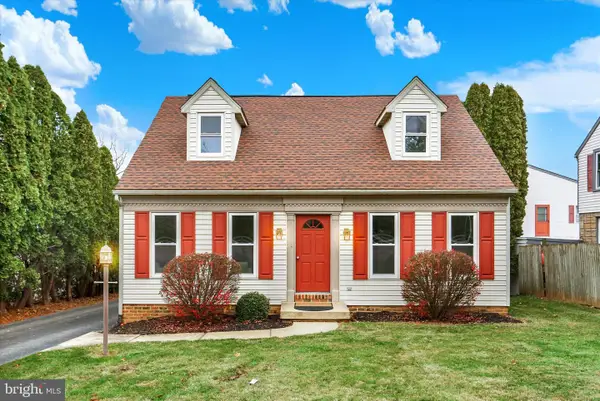 $389,900Coming Soon4 beds 2 baths
$389,900Coming Soon4 beds 2 baths1999 Old Philadelphia Pike, LANCASTER, PA 17602
MLS# PALA2080224Listed by: COLDWELL BANKER REALTY 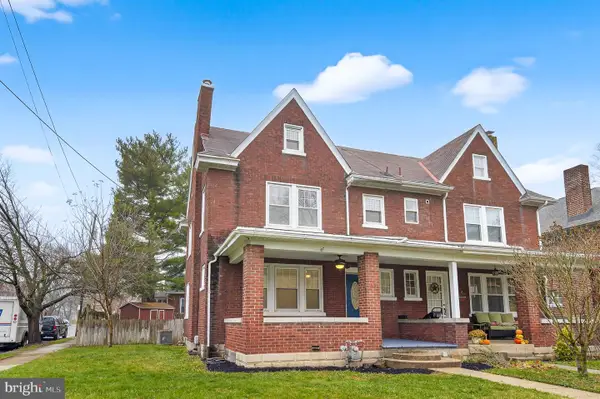 $299,999Pending4 beds 1 baths1,500 sq. ft.
$299,999Pending4 beds 1 baths1,500 sq. ft.701 New Holland Ave, LANCASTER, PA 17602
MLS# PALA2080162Listed by: KELLER WILLIAMS ELITE- New
 $400,000Active3 beds 2 baths1,634 sq. ft.
$400,000Active3 beds 2 baths1,634 sq. ft.60 Waverly Ave, LANCASTER, PA 17601
MLS# PALA2080114Listed by: BERKSHIRE HATHAWAY HOMESERVICES HOMESALE REALTY - New
 $548,000Active4 beds 3 baths2,535 sq. ft.
$548,000Active4 beds 3 baths2,535 sq. ft.1863 Harrington Dr, LANCASTER, PA 17601
MLS# PALA2080212Listed by: COLDWELL BANKER REALTY - Coming Soon
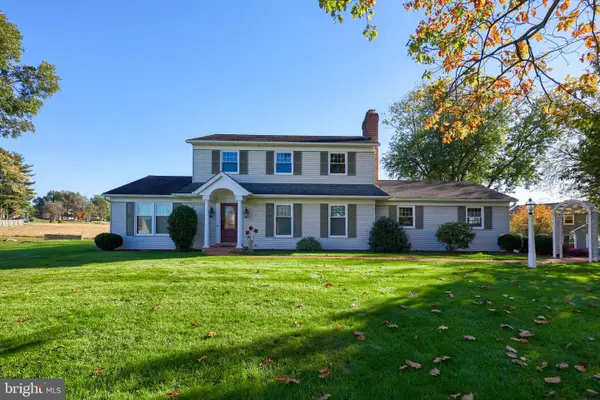 $525,000Coming Soon3 beds 3 baths
$525,000Coming Soon3 beds 3 baths2 Mill Ridge Ct, LANCASTER, PA 17601
MLS# PALA2080182Listed by: RE/MAX PINNACLE - New
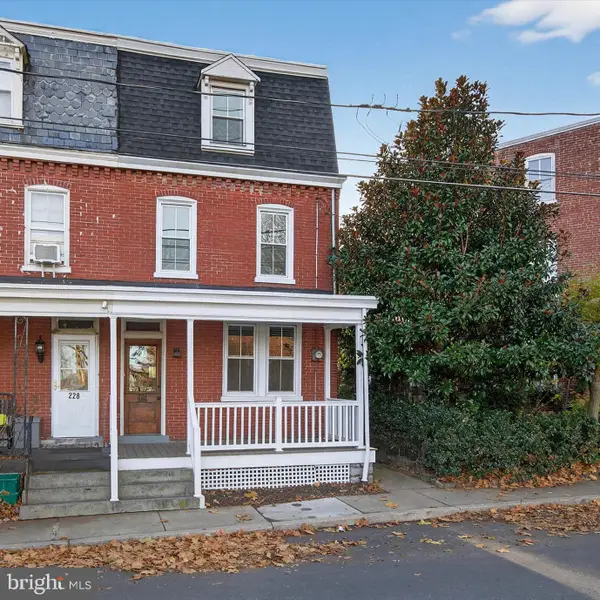 $289,000Active4 beds 2 baths1,522 sq. ft.
$289,000Active4 beds 2 baths1,522 sq. ft.226 E Lemon St, LANCASTER, PA 17602
MLS# PALA2080102Listed by: BERKSHIRE HATHAWAY HOMESERVICES HOMESALE REALTY
