217 W Vine St, Lancaster, PA 17603
Local realty services provided by:Better Homes and Gardens Real Estate Murphy & Co.
Listed by: gil ochs, burnell zeiset
Office: berkshire hathaway homeservices homesale realty
MLS#:PALA2079678
Source:BRIGHTMLS
Price summary
- Price:$325,000
- Price per sq. ft.:$130.37
About this home
Welcome to this beautifully updated 3-story home in the heart of Lancaster City—move-in ready and filled with modern upgrades. Step inside to a welcoming foyer with tile flooring, leading into an inviting open-concept first floor featuring fresh paint, wood-laminate flooring, recessed lighting, and a stunning new kitchen complete with butcher-block countertops, a center island, and a spacious pantry for extra storage.
The second floor offers bamboo flooring throughout, two generous bedrooms, and access to a private balcony overlooking the rear yard. An updated full bathroom features a walk-in tile-surround shower. The third floor includes two additional oversized bedrooms, giving you a total of 4 bedrooms and 1.5 baths.
A semi-finished basement provides additional living space or flex-use potential, along with plenty of storage. Enjoy year-round comfort with central air, gas heat, and a gas hot water heater.
Outdoor living is a highlight with both a first-floor deck/patio and second-floor balcony. At the rear, you'll find a 2-car detached garage plus additional off-street parking, conveniently accessed via the alley.
With its modern updates, spacious layout, and excellent city location, this home is truly move-in ready and waiting for its next owner.
Contact an agent
Home facts
- Year built:1907
- Listing ID #:PALA2079678
- Added:86 day(s) ago
- Updated:January 12, 2026 at 08:32 AM
Rooms and interior
- Bedrooms:4
- Total bathrooms:2
- Full bathrooms:1
- Half bathrooms:1
- Living area:2,493 sq. ft.
Heating and cooling
- Cooling:Central A/C
- Heating:Forced Air, Natural Gas
Structure and exterior
- Roof:Rubber, Shingle
- Year built:1907
- Building area:2,493 sq. ft.
- Lot area:0.05 Acres
Schools
- High school:MCCASKEY H.S.
Utilities
- Water:Public
- Sewer:Public Sewer
Finances and disclosures
- Price:$325,000
- Price per sq. ft.:$130.37
- Tax amount:$3,163 (2025)
New listings near 217 W Vine St
- New
 $170,000Active4 beds 1 baths1,158 sq. ft.
$170,000Active4 beds 1 baths1,158 sq. ft.527 Locust St, LANCASTER, PA 17602
MLS# PALA2082174Listed by: CAVALRY REALTY LLC - New
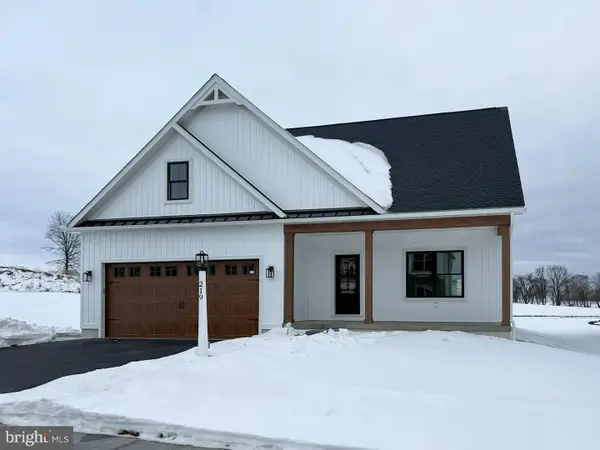 $628,235Active3 beds 3 baths2,020 sq. ft.
$628,235Active3 beds 3 baths2,020 sq. ft.219 Parkside Pl #36, LANCASTER, PA 17602
MLS# PALA2083026Listed by: KINGSWAY REALTY - LANCASTER - New
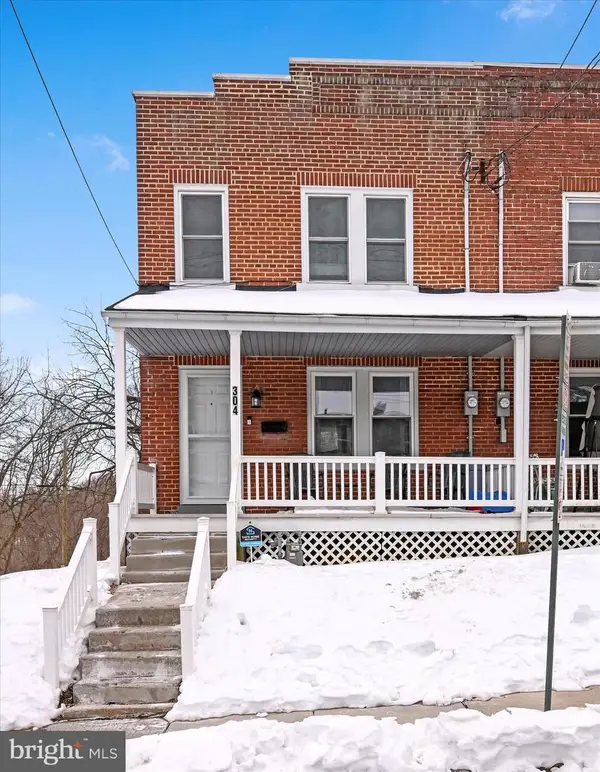 $220,000Active3 beds 1 baths1,136 sq. ft.
$220,000Active3 beds 1 baths1,136 sq. ft.304 Hazel St, LANCASTER, PA 17603
MLS# PALA2082852Listed by: KELLER WILLIAMS ELITE - New
 $196,000Active3 beds 2 baths1,208 sq. ft.
$196,000Active3 beds 2 baths1,208 sq. ft.635 1st St, LANCASTER, PA 17603
MLS# PALA2082554Listed by: KELLER WILLIAMS ELITE - Open Sat, 1 to 3pmNew
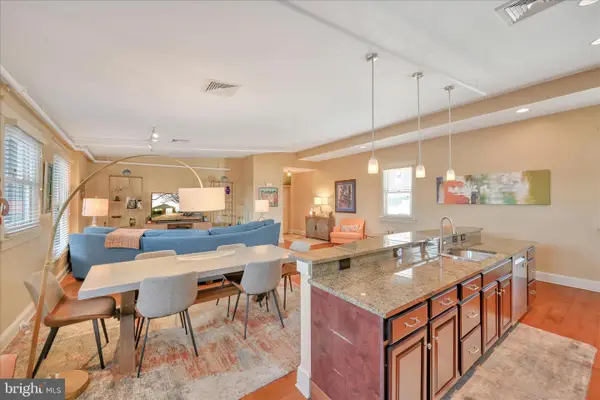 $459,500Active2 beds 2 baths1,696 sq. ft.
$459,500Active2 beds 2 baths1,696 sq. ft.145 E King St #401, LANCASTER, PA 17602
MLS# PALA2082754Listed by: BERKSHIRE HATHAWAY HOMESERVICES HOMESALE REALTY 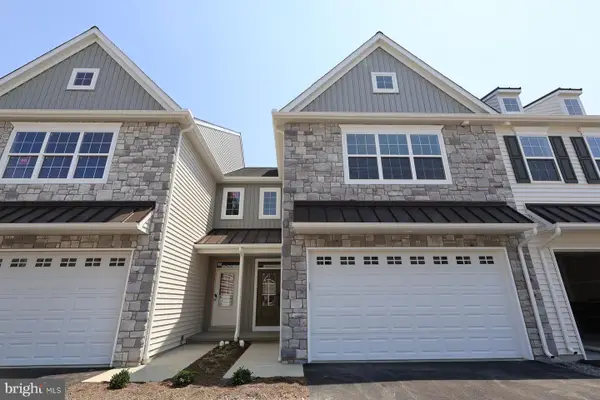 $444,215Pending3 beds 3 baths2,542 sq. ft.
$444,215Pending3 beds 3 baths2,542 sq. ft.2458 Spring Water Cir, LANCASTER, PA 17601
MLS# PALA2083030Listed by: COLDWELL BANKER REALTY- New
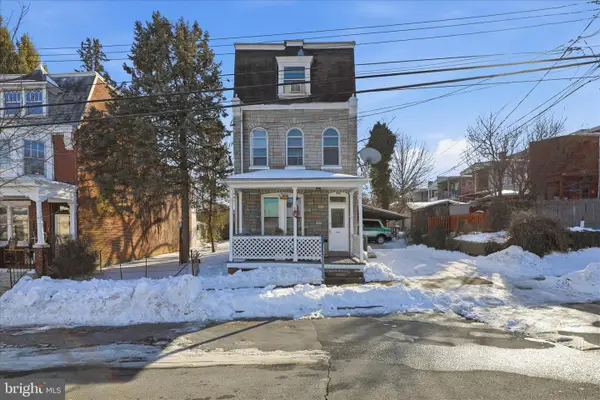 $265,000Active4 beds -- baths2,013 sq. ft.
$265,000Active4 beds -- baths2,013 sq. ft.642 Second St, LANCASTER, PA 17603
MLS# PALA2082768Listed by: LUSK & ASSOCIATES SOTHEBY'S INTERNATIONAL REALTY - New
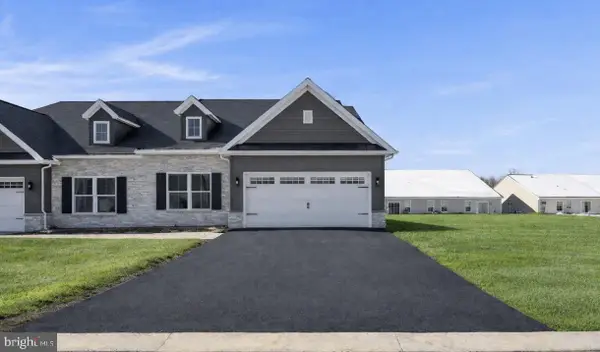 $365,900Active2 beds 2 baths1,509 sq. ft.
$365,900Active2 beds 2 baths1,509 sq. ft.131 Hillard Fld, LANCASTER, PA 17603
MLS# PALA2083024Listed by: KELLER WILLIAMS ELITE - New
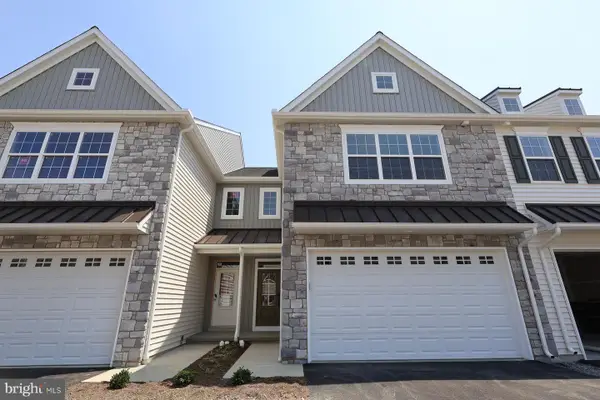 $435,215Active3 beds 3 baths2,533 sq. ft.
$435,215Active3 beds 3 baths2,533 sq. ft.2456 Spring Water Cir, LANCASTER, PA 17601
MLS# PALA2083032Listed by: COLDWELL BANKER REALTY - Coming Soon
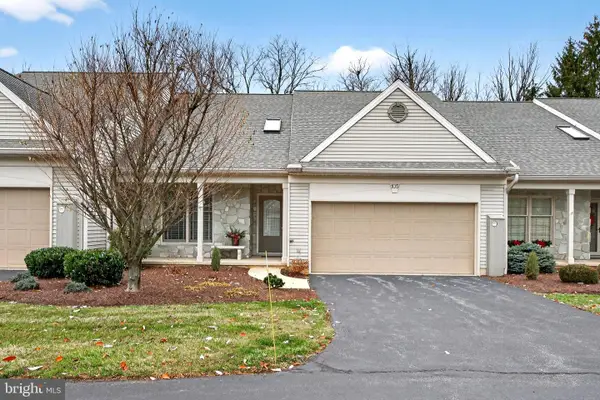 $329,900Coming Soon2 beds 2 baths
$329,900Coming Soon2 beds 2 baths105 Deer Ford Dr, LANCASTER, PA 17601
MLS# PALA2082940Listed by: COLDWELL BANKER REALTY

