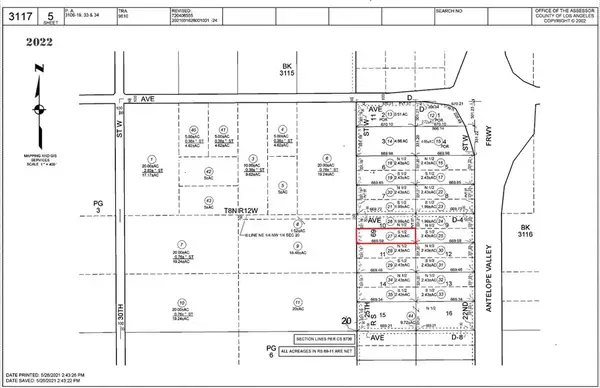242 E Walnut St, Lancaster, PA 17602
Local realty services provided by:Better Homes and Gardens Real Estate Premier
242 E Walnut St,Lancaster, PA 17602
$370,000
- 3 Beds
- 2 Baths
- - sq. ft.
- Townhouse
- Sold
Listed by:joy daniels
Office:joy daniels real estate group, ltd
MLS#:PALA2069916
Source:BRIGHTMLS
Sorry, we are unable to map this address
Price summary
- Price:$370,000
About this home
Location, charm, and modern updates—this one has it all!
Welcome to 242 E Walnut Street, a fully remodeled brick home just steps from Musser Park and Downtown Lancaster, with easy access via Route 23.
Inside, you’ll find original hardwood floors, floor-to-ceiling front windows, and a spacious living/dining area with a painted brick faux fireplace and original staircase. The updated kitchenfeatures quartz counters, stainless steel appliances, white cabinetry, and colorful subway tile.
A new mudroom with laundry, half bath, and access to a flat backyard offer everyday convenience.
Upstairs boasts three bedrooms, including a primary with dual closets and a rear bedroom with a private deck. The modern full bath includes a tiled shower, soaking tub, and double vanity.
With new windows, roof, central air, and updated systems, this move-in-ready home offers peace of mind in an unbeatable location.
Contact an agent
Home facts
- Year built:1858
- Listing ID #:PALA2069916
- Added:139 day(s) ago
- Updated:October 01, 2025 at 10:12 AM
Rooms and interior
- Bedrooms:3
- Total bathrooms:2
- Full bathrooms:1
- Half bathrooms:1
Heating and cooling
- Cooling:Central A/C
- Heating:Forced Air, Natural Gas
Structure and exterior
- Roof:Metal
- Year built:1858
Utilities
- Water:Public
- Sewer:Public Sewer
Finances and disclosures
- Price:$370,000
- Tax amount:$7,079 (2024)
New listings near 242 E Walnut St
- Open Wed, 3:30 to 5:30pmNew
 $375,000Active1 beds -- baths1,972 sq. ft.
$375,000Active1 beds -- baths1,972 sq. ft.28 N Charlotte St, LANCASTER, PA 17603
MLS# PALA2077362Listed by: PRIME HOME REAL ESTATE, LLC - New
 $32,900Active0 Acres
$32,900Active0 Acres0 Vic 25 Th Stw Ave #d4, Lancaster, CA 93536
MLS# ND25225983Listed by: LOANSTAR FINANCIAL - Coming Soon
 $1,150,000Coming Soon19 beds -- baths
$1,150,000Coming Soon19 beds -- baths125-127 E Lemon St, LANCASTER, PA 17602
MLS# PALA2077318Listed by: LUSK & ASSOCIATES SOTHEBY'S INTERNATIONAL REALTY - Coming SoonOpen Sun, 11am to 1pm
 $365,000Coming Soon3 beds 3 baths
$365,000Coming Soon3 beds 3 baths1266 Wilson Ave, LANCASTER, PA 17603
MLS# PALA2077286Listed by: HOWARD HANNA REAL ESTATE SERVICES - LANCASTER - Open Sat, 12 to 2pmNew
 $589,900Active4 beds 4 baths2,995 sq. ft.
$589,900Active4 beds 4 baths2,995 sq. ft.136 Stonewyck Dr, LANCASTER, PA 17603
MLS# PALA2077226Listed by: COLDWELL BANKER REALTY - New
 $359,900Active3 beds 3 baths2,047 sq. ft.
$359,900Active3 beds 3 baths2,047 sq. ft.2417 Spring Water Cir, LANCASTER, PA 17601
MLS# PALA2077336Listed by: FSBO BROKER - New
 $200,000Active2 beds 2 baths1,678 sq. ft.
$200,000Active2 beds 2 baths1,678 sq. ft.1761 Wilson Ave, LANCASTER, PA 17603
MLS# PALA2077262Listed by: CAVALRY REALTY LLC - New
 $399,000Active3 beds 2 baths2,007 sq. ft.
$399,000Active3 beds 2 baths2,007 sq. ft.880 Corvair Rd, LANCASTER, PA 17601
MLS# PALA2077292Listed by: COLDWELL BANKER REALTY - New
 $87,000Active2 beds 1 baths1,000 sq. ft.
$87,000Active2 beds 1 baths1,000 sq. ft.105 Silverwind Ct S, LANCASTER, PA 17603
MLS# PALA2077288Listed by: REALTY PROFESSIONAL GROUP LLC - Coming Soon
 $750,000Coming Soon4 beds 4 baths
$750,000Coming Soon4 beds 4 baths2154 Meadow Ridge Dr, LANCASTER, PA 17601
MLS# PALA2077276Listed by: KELLER WILLIAMS ELITE
