2453 Lincoln Hwy E, Lancaster, PA 17602
Local realty services provided by:Better Homes and Gardens Real Estate Community Realty
2453 Lincoln Hwy E,Lancaster, PA 17602
$1,690,000
- 7 Beds
- 8 Baths
- 6,472 sq. ft.
- Single family
- Active
Listed by: corey j harris, craig harris
Office: crown homes real estate
MLS#:PALA2070422
Source:BRIGHTMLS
Price summary
- Price:$1,690,000
- Price per sq. ft.:$261.12
About this home
Amazing opportunity to own in historic Lancaster County! This 7,000 sq ft property is able to be used for so many different opportunities! Per the C-3 zoning ordinance from East Lampeter Township permitted uses include bowling alley, convenience store, emergency service facility, garage to accommodate a commercial or public use, golf course, hotel/motel/bed and breakfast, museum, restaurant, bakery, shopping center, theater, etc. Please contact the township directly for additional questions and approval confirmation. The property is currently being used as a residence a retail space. The property has commercial water and sewer running to the property giving to the endless possibilities of use. there are 2, 2 car garages behind the property, fire hydrant on property reduces insurance costs, water softener and radon mitigation system on property.
Contact an agent
Home facts
- Year built:1987
- Listing ID #:PALA2070422
- Added:427 day(s) ago
- Updated:January 21, 2026 at 02:52 PM
Rooms and interior
- Bedrooms:7
- Total bathrooms:8
- Full bathrooms:7
- Half bathrooms:1
- Living area:6,472 sq. ft.
Heating and cooling
- Cooling:Central A/C
- Heating:Forced Air, Natural Gas
Structure and exterior
- Roof:Composite, Shingle
- Year built:1987
- Building area:6,472 sq. ft.
- Lot area:0.44 Acres
Schools
- High school:CONESTOGA VALLEY
Utilities
- Water:Public
- Sewer:Public Sewer
Finances and disclosures
- Price:$1,690,000
- Price per sq. ft.:$261.12
- Tax amount:$10,370 (2024)
New listings near 2453 Lincoln Hwy E
- New
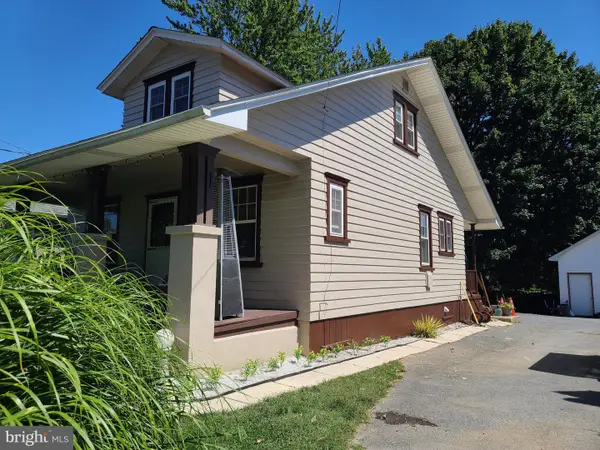 $360,000Active3 beds 2 baths1,416 sq. ft.
$360,000Active3 beds 2 baths1,416 sq. ft.421 Rohrerstown Rd, LANCASTER, PA 17603
MLS# PALA2082162Listed by: HOMECOIN.COM 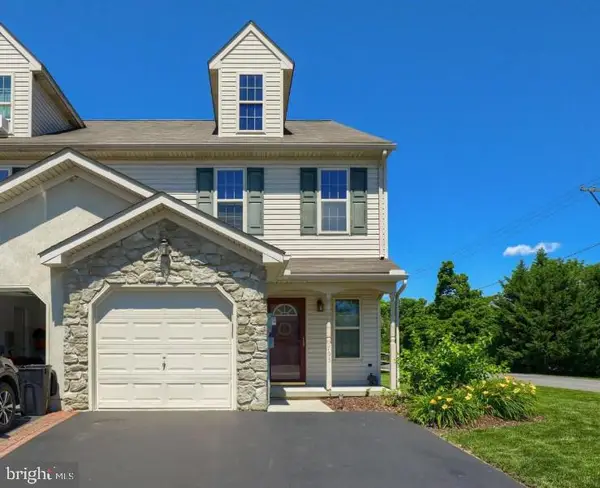 $315,000Pending3 beds 3 baths1,535 sq. ft.
$315,000Pending3 beds 3 baths1,535 sq. ft.765 Sylvan Rd, LANCASTER, PA 17601
MLS# PALA2082212Listed by: RE/MAX PINNACLE- Coming Soon
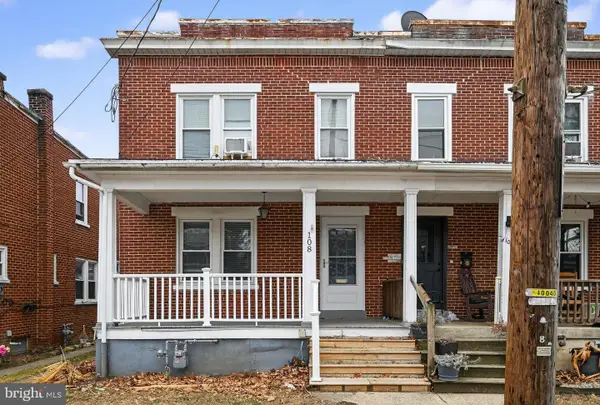 $235,000Coming Soon3 beds 2 baths
$235,000Coming Soon3 beds 2 baths108 S Pearl St, LANCASTER, PA 17603
MLS# PALA2082100Listed by: COLDWELL BANKER REALTY - Open Sun, 12 to 2pmNew
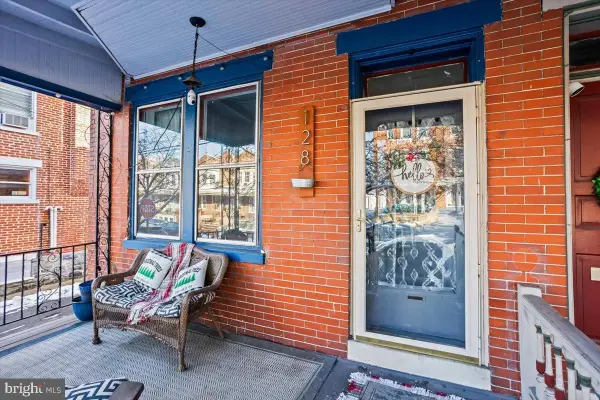 $285,000Active5 beds 2 baths2,918 sq. ft.
$285,000Active5 beds 2 baths2,918 sq. ft.128 E Ross St, LANCASTER, PA 17602
MLS# PALA2082182Listed by: LUSK & ASSOCIATES SOTHEBY'S INTERNATIONAL REALTY - New
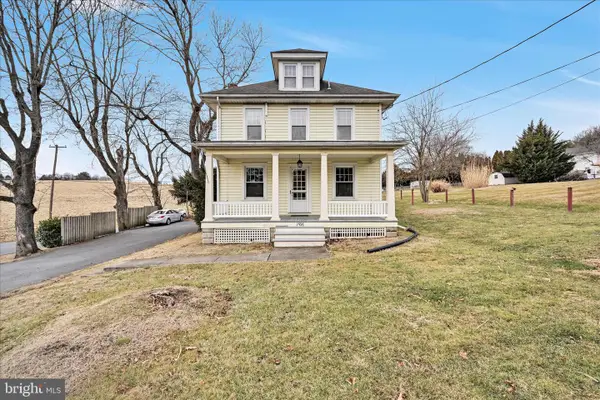 $319,900Active3 beds 1 baths1,248 sq. ft.
$319,900Active3 beds 1 baths1,248 sq. ft.1596 New Danville Pike, LANCASTER, PA 17603
MLS# PALA2081968Listed by: BERKSHIRE HATHAWAY HOMESERVICES HOMESALE REALTY 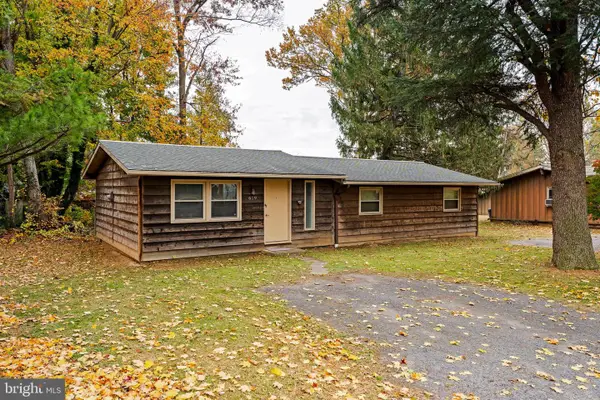 $349,900Active3 beds -- baths1,200 sq. ft.
$349,900Active3 beds -- baths1,200 sq. ft.619-621 Millersville Rd, LANCASTER, PA 17603
MLS# PALA2079202Listed by: KINGSWAY REALTY - LANCASTER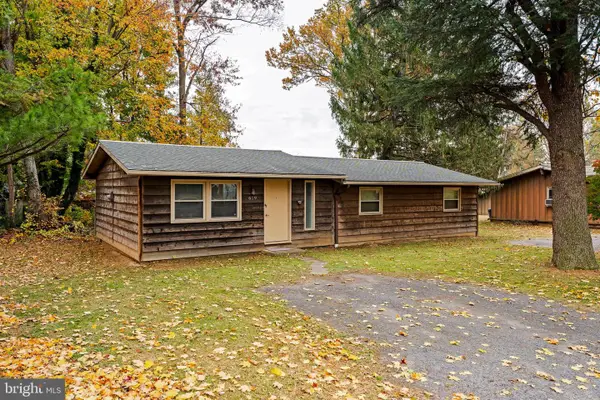 $349,900Active3 beds 2 baths1,200 sq. ft.
$349,900Active3 beds 2 baths1,200 sq. ft.619-621 Millersville Rd, LANCASTER, PA 17603
MLS# PALA2079590Listed by: KINGSWAY REALTY - LANCASTER- New
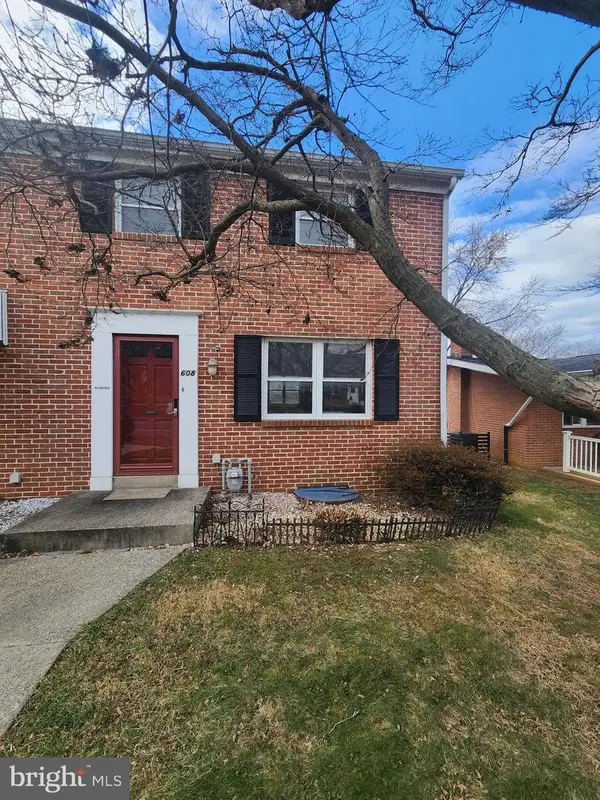 $150,000Active3 beds 1 baths1,120 sq. ft.
$150,000Active3 beds 1 baths1,120 sq. ft.608 Hershey Ave, LANCASTER, PA 17603
MLS# PALA2082140Listed by: CAVALRY REALTY LLC 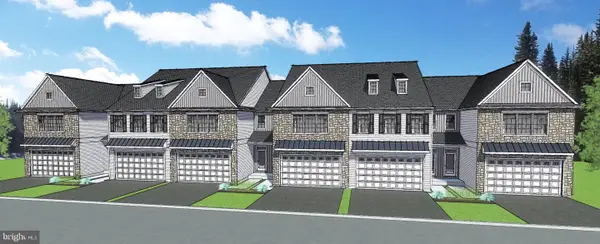 $411,900Pending3 beds 3 baths2,059 sq. ft.
$411,900Pending3 beds 3 baths2,059 sq. ft.2454 Spring Water Cir, LANCASTER, PA 17601
MLS# PALA2082132Listed by: COLDWELL BANKER REALTY- New
 $334,900Active5 beds -- baths2,280 sq. ft.
$334,900Active5 beds -- baths2,280 sq. ft.14 W James St, LANCASTER, PA 17603
MLS# PALA2079856Listed by: REALTY ONE GROUP UNLIMITED
