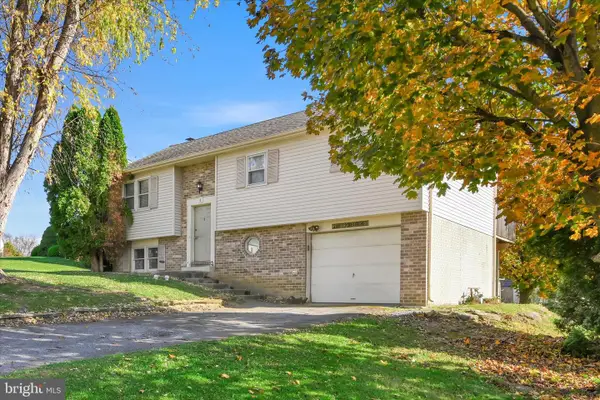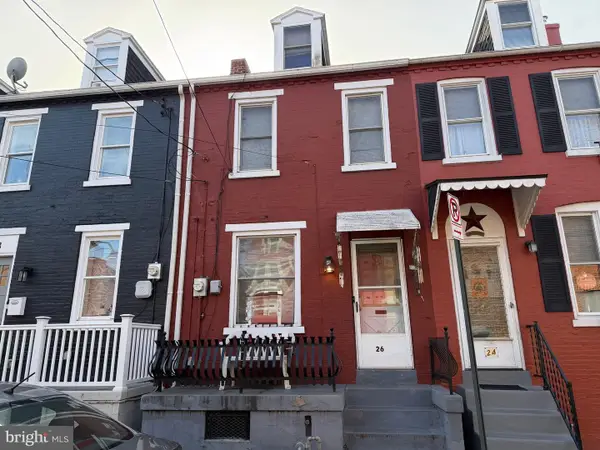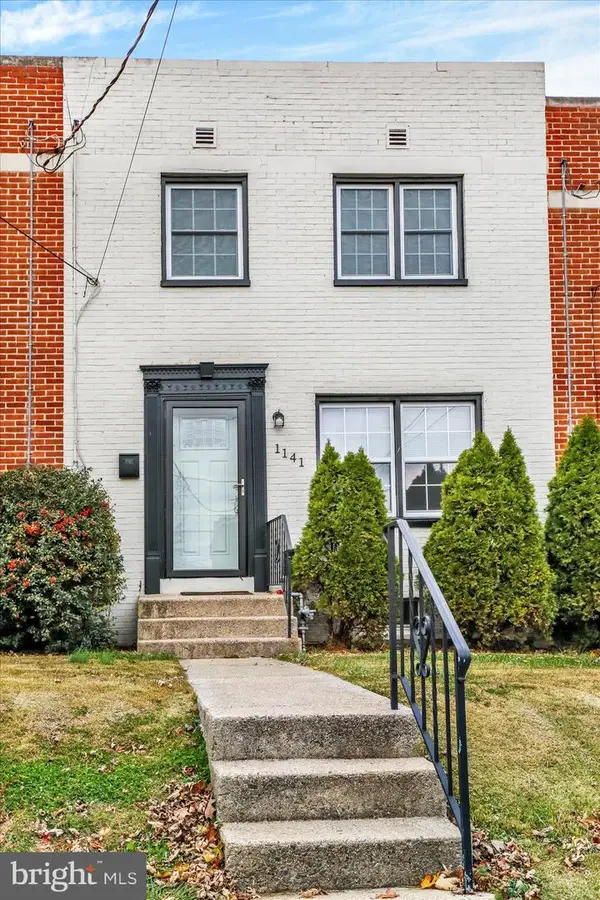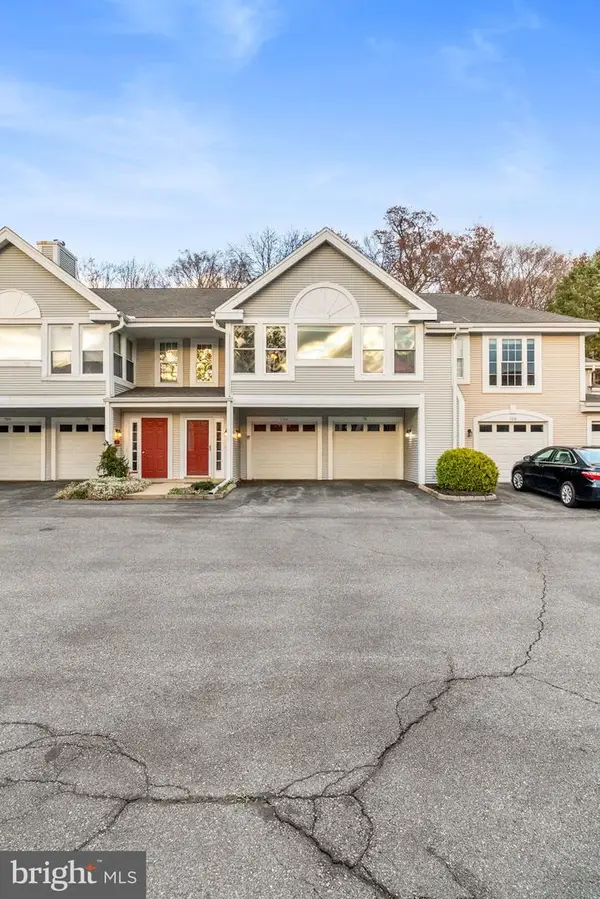25-202 E Grant St E #202, Lancaster, PA 17602
Local realty services provided by:Better Homes and Gardens Real Estate Cassidon Realty
25-202 E Grant St E #202,Lancaster, PA 17602
$750,000
- 2 Beds
- 3 Baths
- - sq. ft.
- Condominium
- Sold
Listed by: john meeder
Office: meedcor realty
MLS#:PALA2076958
Source:BRIGHTMLS
Sorry, we are unable to map this address
Price summary
- Price:$750,000
About this home
At 25 East Grant Street, one of Lancaster’s most distinctive addresses, you’ll find a residence that blends architectural history with modern urban living. Designed by celebrated architect C. Emlen Urban, this boutique building holds only four condominiums, making Unit 202 a truly rare find.
Inside, enjoy 2,155 sq ft of living space: 1,735 sq ft on the main level with open, upscale design, plus a 420 sq ft loft suite with bedroom, sitting area, and access to a private outdoor deck. The building is served by a historic elevator, maintained by the association, adding both charm and convenience.
Unlike most downtown homes, this unit includes a permanent easement for two parking spaces in the Christian Street Court Garage, only steps from your door.
With Queen Street frontage and access from Grant and Christian Streets, you’re perfectly placed to enjoy everything Lancaster offers—Penn Square, Central Market, galleries, restaurants, coffee shops, and entertainment.
Move-in ready. Schedule your showing today.
Contact an agent
Home facts
- Year built:1900
- Listing ID #:PALA2076958
- Added:50 day(s) ago
- Updated:November 16, 2025 at 03:37 AM
Rooms and interior
- Bedrooms:2
- Total bathrooms:3
- Full bathrooms:2
- Half bathrooms:1
Heating and cooling
- Cooling:Central A/C
- Heating:Forced Air, Natural Gas
Structure and exterior
- Roof:Rubber
- Year built:1900
Schools
- Middle school:JOHN F REYNOLDS
- Elementary school:FULTON E.S.
Utilities
- Water:Public
- Sewer:Public Sewer
Finances and disclosures
- Price:$750,000
- Tax amount:$16,624 (2025)
New listings near 25-202 E Grant St E #202
- Coming Soon
 $295,000Coming Soon3 beds 2 baths
$295,000Coming Soon3 beds 2 baths8 Rosewood Dr, LANCASTER, PA 17603
MLS# PALA2079626Listed by: IRON VALLEY REAL ESTATE OF LANCASTER - New
 $279,900Active4 beds -- baths2,311 sq. ft.
$279,900Active4 beds -- baths2,311 sq. ft.410 W Vine St, LANCASTER, PA 17603
MLS# PALA2079732Listed by: KELLER WILLIAMS ELITE - Coming SoonOpen Sun, 1 to 3pm
 $325,000Coming Soon3 beds 2 baths
$325,000Coming Soon3 beds 2 baths354 Valleybrook Dr, LANCASTER, PA 17601
MLS# PALA2079794Listed by: RE/MAX SMARTHUB REALTY - Coming Soon
 $289,995Coming Soon3 beds 2 baths
$289,995Coming Soon3 beds 2 baths624 Olive St, LANCASTER, PA 17602
MLS# PALA2079294Listed by: KELLER WILLIAMS ELITE - New
 $135,000Active2 beds 1 baths886 sq. ft.
$135,000Active2 beds 1 baths886 sq. ft.26 W Strawberry St, LANCASTER, PA 17603
MLS# PALA2079790Listed by: CAVALRY REALTY, LLC - New
 $209,900Active4 beds 1 baths1,230 sq. ft.
$209,900Active4 beds 1 baths1,230 sq. ft.535 Poplar St, LANCASTER, PA 17603
MLS# PALA2077006Listed by: RKG REAL ESTATE, LLC - New
 $239,900Active2 beds 2 baths1,596 sq. ft.
$239,900Active2 beds 2 baths1,596 sq. ft.1141 Union St, LANCASTER, PA 17603
MLS# PALA2078356Listed by: IRON VALLEY REAL ESTATE OF LANCASTER - New
 $249,900Active2 beds 2 baths1,246 sq. ft.
$249,900Active2 beds 2 baths1,246 sq. ft.702 Country Place Dr, LANCASTER, PA 17601
MLS# PALA2079326Listed by: REALTY ONE GROUP ALLIANCE - Open Sun, 2 to 4pmNew
 $325,000Active3 beds 2 baths1,496 sq. ft.
$325,000Active3 beds 2 baths1,496 sq. ft.2138 Oreville Rd, LANCASTER, PA 17601
MLS# PALA2079442Listed by: RE/MAX PINNACLE - New
 $238,000Active3 beds 2 baths1,200 sq. ft.
$238,000Active3 beds 2 baths1,200 sq. ft.34 Deep Hollow Ln, LANCASTER, PA 17603
MLS# PALA2079470Listed by: IRON VALLEY REAL ESTATE OF LANCASTER
