26 Upper Grn, Lancaster, PA 17602
Local realty services provided by:Better Homes and Gardens Real Estate Murphy & Co.
Listed by: charles chub shenk
Office: berkshire hathaway homeservices homesale realty
MLS#:PALA2078770
Source:BRIGHTMLS
Price summary
- Price:$425,000
- Price per sq. ft.:$171.72
- Monthly HOA dues:$249
About this home
Welcome to 26 Upper Green located at the end of a dead-end street located in Mill Creek Neighborhood in Lampeter Strasburg School. District. The main floor includes a large Primary Bedroom suite with primary bath with walk in shower and a soaking tub with jets, also included is a walk-in closet. The living room has cathedral ceiling as well as a gas fireplace. The full kitchen and dining area are located right off the living room. The kitchen has many cabinets as well as a large island to accommodate for cooking and serving guests. The second floor has two bedroom and includes a jack and jill full bathroom. The lower level has a nice size family room and a bonus room for your likings. Two car garage to keep your vehicles in the cold winters and cool in the hot summer's days Mill Creek has walking paths and a community room and tot lot/playground. The sellers are selling the property as is and are moving out of state and looking for the highest and best offer.
Acknowledgement: The Mill Creek HOA tested townhouses exterior with stucco for any moisture issues last year about this time and 13 Townhouses were reviewed in 2022 . At this time there is no information in regards to remediation plans ( if needed) costs and time.
Contact an agent
Home facts
- Year built:2004
- Listing ID #:PALA2078770
- Added:49 day(s) ago
- Updated:December 17, 2025 at 10:50 AM
Rooms and interior
- Bedrooms:3
- Total bathrooms:4
- Full bathrooms:3
- Half bathrooms:1
- Living area:2,475 sq. ft.
Heating and cooling
- Cooling:Central A/C
- Heating:Forced Air, Natural Gas
Structure and exterior
- Roof:Composite
- Year built:2004
- Building area:2,475 sq. ft.
- Lot area:0.08 Acres
Utilities
- Water:Public
- Sewer:Grinder Pump, Public Sewer
Finances and disclosures
- Price:$425,000
- Price per sq. ft.:$171.72
- Tax amount:$6,347 (2025)
New listings near 26 Upper Grn
- New
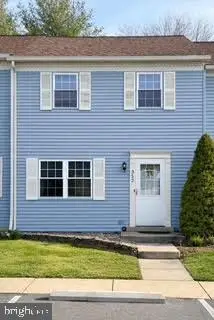 $316,700Active3 beds 2 baths1,240 sq. ft.
$316,700Active3 beds 2 baths1,240 sq. ft.352 Dohner Dr, LANCASTER, PA 17602
MLS# PALA2080906Listed by: REALTY MARK CITYSCAPE - Coming Soon
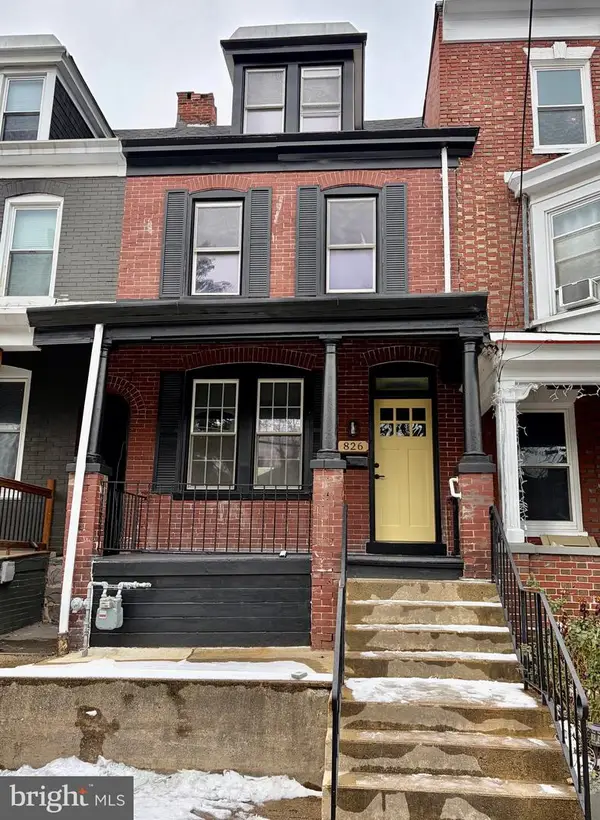 $289,900Coming Soon3 beds 2 baths
$289,900Coming Soon3 beds 2 baths826 N Plum St, LANCASTER, PA 17602
MLS# PALA2080898Listed by: BERKSHIRE HATHAWAY HOMESERVICES HOMESALE REALTY - Open Sat, 1 to 3pmNew
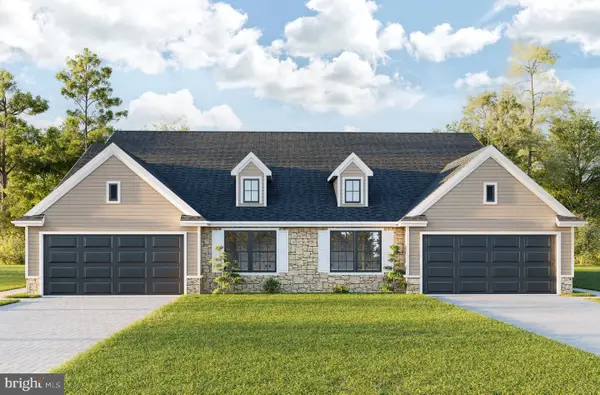 $404,900Active3 beds 3 baths1,871 sq. ft.
$404,900Active3 beds 3 baths1,871 sq. ft.122 Hillard Field, LANCASTER, PA 17603
MLS# PALA2080890Listed by: BERKSHIRE HATHAWAY HOMESERVICES HOMESALE REALTY - Coming SoonOpen Sat, 1 to 3pm
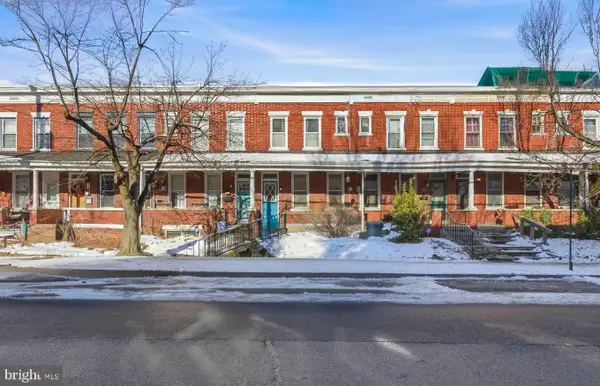 $250,000Coming Soon3 beds 2 baths
$250,000Coming Soon3 beds 2 baths339 E Frederick St, LANCASTER, PA 17602
MLS# PALA2080828Listed by: KELLER WILLIAMS ELITE - New
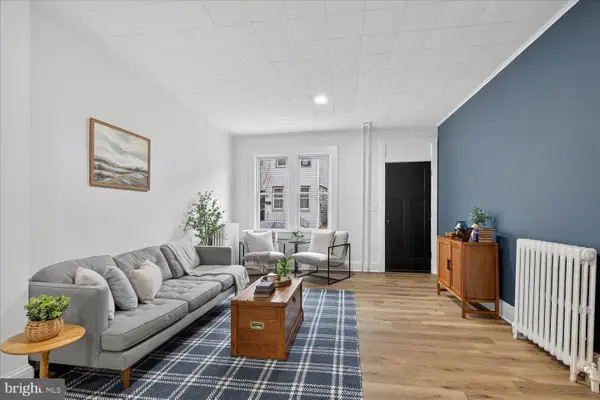 $235,000Active4 beds 1 baths1,648 sq. ft.
$235,000Active4 beds 1 baths1,648 sq. ft.718 High St, LANCASTER, PA 17603
MLS# PALA2080870Listed by: KELLER WILLIAMS ELITE - New
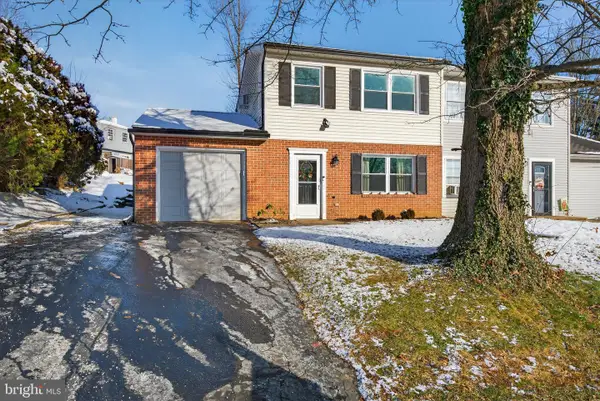 $279,000Active3 beds 2 baths1,300 sq. ft.
$279,000Active3 beds 2 baths1,300 sq. ft.1004 Tom Paine Dr, LANCASTER, PA 17603
MLS# PALA2080796Listed by: IRON VALLEY REAL ESTATE OF LANCASTER - New
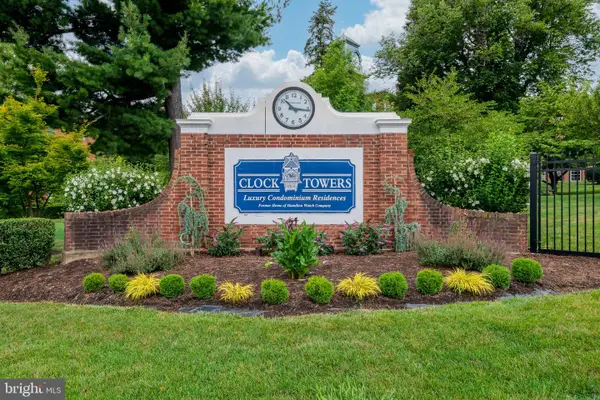 $145,000Active2 beds 2 baths956 sq. ft.
$145,000Active2 beds 2 baths956 sq. ft.917 Columbia Ave #232, LANCASTER, PA 17603
MLS# PALA2080866Listed by: COLDWELL BANKER REALTY - New
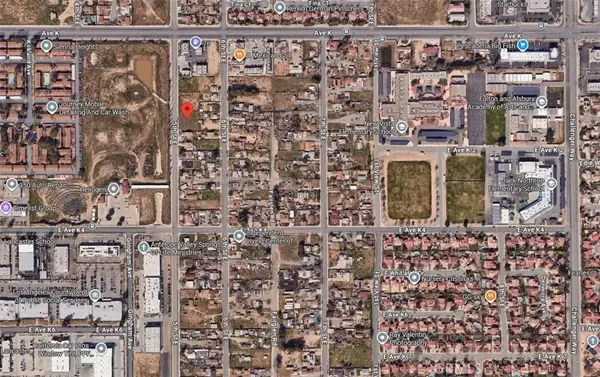 $39,000Active0 Acres
$39,000Active0 Acres0 5th Ste/vic, Lancaster, CA 93535
MLS# CV25276981Listed by: FIRST TEAM REAL ESTATE - Coming SoonOpen Sun, 1 to 3pm
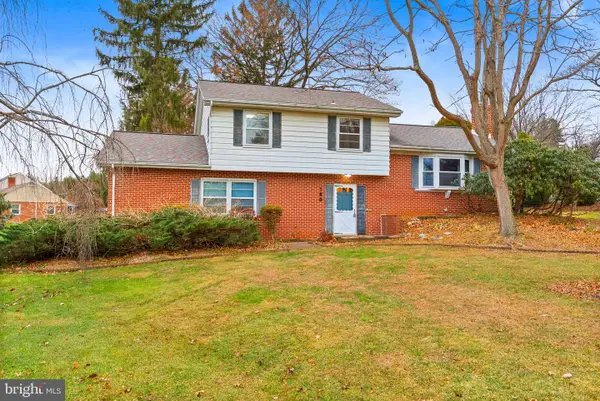 $379,900Coming Soon3 beds 2 baths
$379,900Coming Soon3 beds 2 baths180 Delp Rd, LANCASTER, PA 17601
MLS# PALA2080306Listed by: KELLER WILLIAMS ELITE - Coming SoonOpen Sun, 12 to 2pm
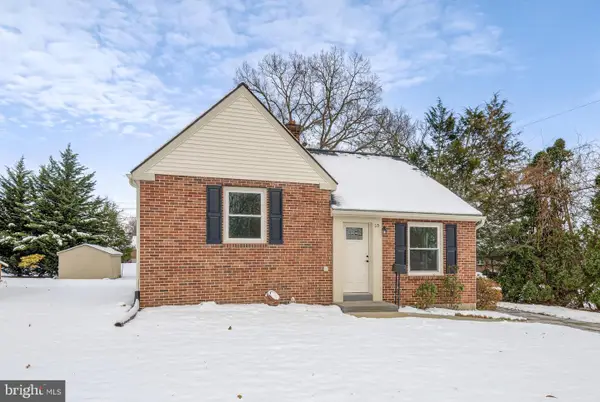 $299,900Coming Soon3 beds 1 baths
$299,900Coming Soon3 beds 1 baths115 Nursery Ln, LANCASTER, PA 17603
MLS# PALA2080816Listed by: KELLER WILLIAMS ELITE
