2938 Hearthside Ln, Lancaster, PA 17601
Local realty services provided by:Better Homes and Gardens Real Estate Reserve
2938 Hearthside Ln,Lancaster, PA 17601
$599,900
- 4 Beds
- 3 Baths
- 2,917 sq. ft.
- Single family
- Pending
Listed by: keith w. blank
Office: coldwell banker realty
MLS#:PALA2078106
Source:BRIGHTMLS
Price summary
- Price:$599,900
- Price per sq. ft.:$205.66
- Monthly HOA dues:$29.17
About this home
This beautiful move-in ready home is located in the desirable East Hempfield neighborhood of Centerville Commons. It features a bright and sunny open floor plan with 9' ceilings on the first floor, 4 bedrooms, 2.5 baths, hardwood floors throughout most of the first floor, granite breakfast bar, eat-in kitchen, spacious dining room for all your gatherings, an open kitchen and family room with a gas fireplace, a beautiful staircase featuring a landing and large palladium window, convenient 1st floor laundry room with utility sink. Primary suite features a large bedroom, and updated bathroom featuring a soaking tub, double sinks, new flooring, separate custom shower, and a huge walk in closet with an additional cedar closet. Oversized 2-car garage. Updates throughout include a new stone patio, high efficiency HVAC, newer roof, newer windows, new carpets, new paint and a newly finished family room with built-ins in the basement. Be sure to review the list of updates the seller provided with this listing. Convenient location within 15 minutes to downtown Lancaster, theater, Amtrak train station, restaurants and minutes to shopping and Routes 30 and 283. Walk to the Centerville elementary and middle school. (seller took property off market temporarily to take time to move their young family. It is back on the market, empty and move-in-ready)
Contact an agent
Home facts
- Year built:1996
- Listing ID #:PALA2078106
- Added:52 day(s) ago
- Updated:December 17, 2025 at 10:49 AM
Rooms and interior
- Bedrooms:4
- Total bathrooms:3
- Full bathrooms:2
- Half bathrooms:1
- Living area:2,917 sq. ft.
Heating and cooling
- Cooling:Central A/C
- Heating:Forced Air, Natural Gas
Structure and exterior
- Roof:Composite
- Year built:1996
- Building area:2,917 sq. ft.
- Lot area:0.35 Acres
Schools
- High school:HEMPFIELD
- Middle school:CENTERVILLE
Utilities
- Water:Public
- Sewer:Public Sewer
Finances and disclosures
- Price:$599,900
- Price per sq. ft.:$205.66
- Tax amount:$7,972 (2025)
New listings near 2938 Hearthside Ln
- New
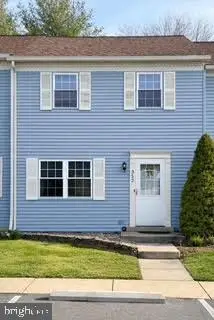 $316,700Active3 beds 2 baths1,240 sq. ft.
$316,700Active3 beds 2 baths1,240 sq. ft.352 Dohner Dr, LANCASTER, PA 17602
MLS# PALA2080906Listed by: REALTY MARK CITYSCAPE - Coming Soon
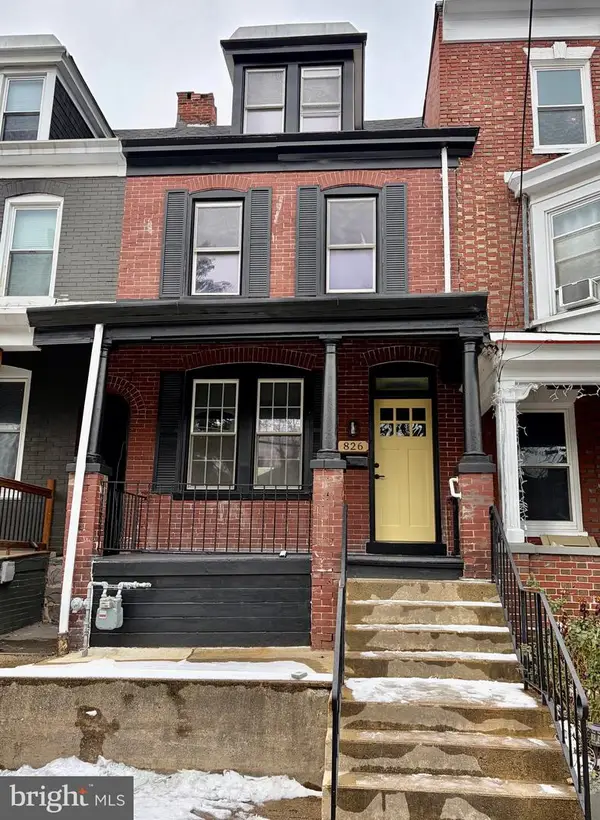 $289,900Coming Soon3 beds 2 baths
$289,900Coming Soon3 beds 2 baths826 N Plum St, LANCASTER, PA 17602
MLS# PALA2080898Listed by: BERKSHIRE HATHAWAY HOMESERVICES HOMESALE REALTY - Open Sat, 1 to 3pmNew
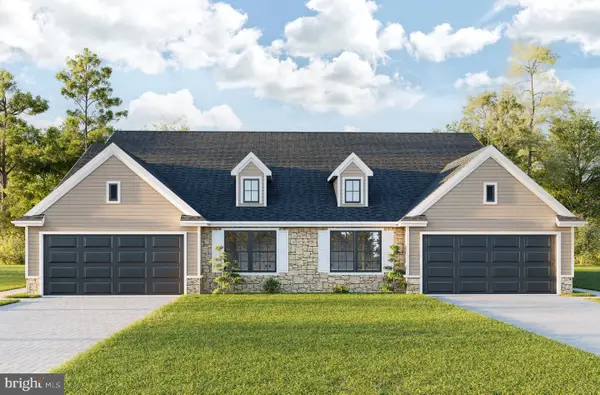 $404,900Active3 beds 3 baths1,871 sq. ft.
$404,900Active3 beds 3 baths1,871 sq. ft.122 Hillard Field, LANCASTER, PA 17603
MLS# PALA2080890Listed by: BERKSHIRE HATHAWAY HOMESERVICES HOMESALE REALTY - Coming SoonOpen Sat, 1 to 3pm
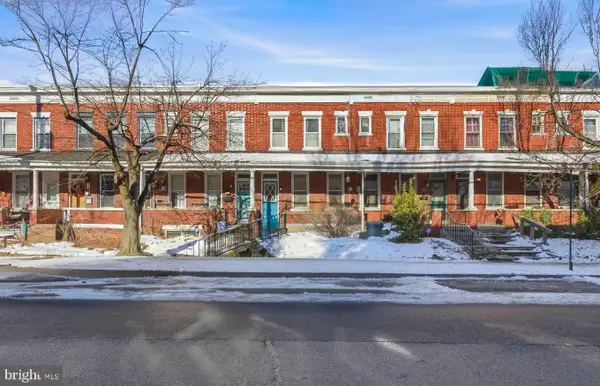 $250,000Coming Soon3 beds 2 baths
$250,000Coming Soon3 beds 2 baths339 E Frederick St, LANCASTER, PA 17602
MLS# PALA2080828Listed by: KELLER WILLIAMS ELITE - New
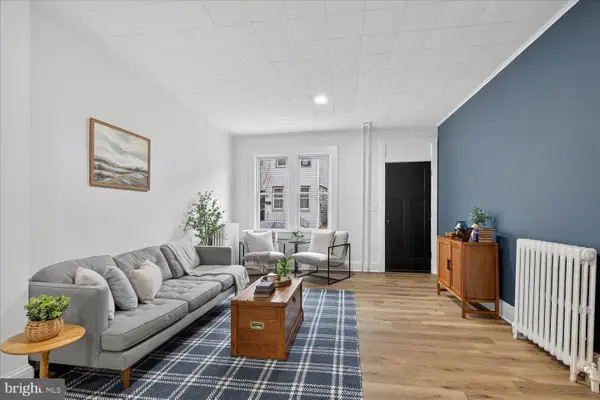 $235,000Active4 beds 1 baths1,648 sq. ft.
$235,000Active4 beds 1 baths1,648 sq. ft.718 High St, LANCASTER, PA 17603
MLS# PALA2080870Listed by: KELLER WILLIAMS ELITE - New
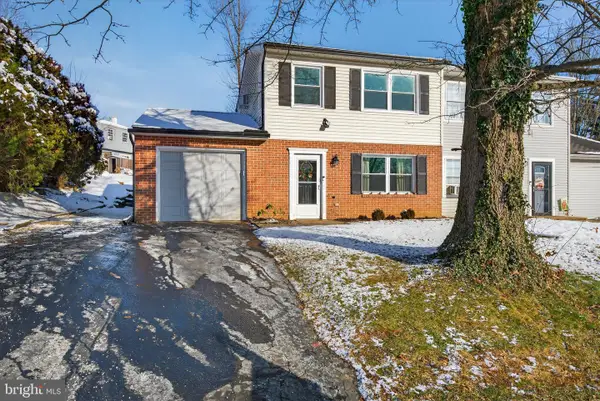 $279,000Active3 beds 2 baths1,300 sq. ft.
$279,000Active3 beds 2 baths1,300 sq. ft.1004 Tom Paine Dr, LANCASTER, PA 17603
MLS# PALA2080796Listed by: IRON VALLEY REAL ESTATE OF LANCASTER - New
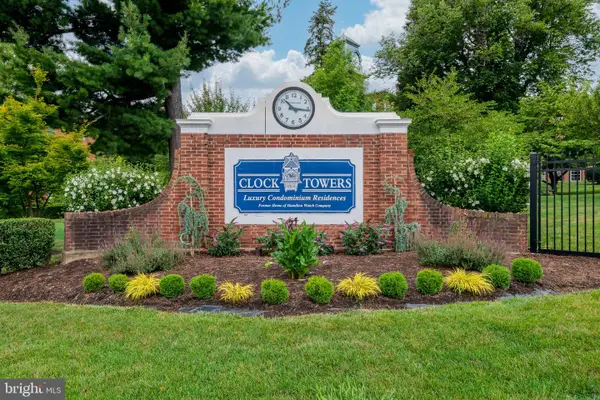 $145,000Active2 beds 2 baths956 sq. ft.
$145,000Active2 beds 2 baths956 sq. ft.917 Columbia Ave #232, LANCASTER, PA 17603
MLS# PALA2080866Listed by: COLDWELL BANKER REALTY - New
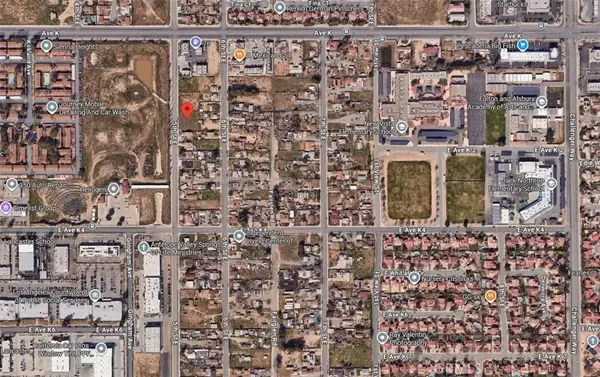 $39,000Active0 Acres
$39,000Active0 Acres0 5th Ste/vic, Lancaster, CA 93535
MLS# CV25276981Listed by: FIRST TEAM REAL ESTATE - Coming SoonOpen Sun, 1 to 3pm
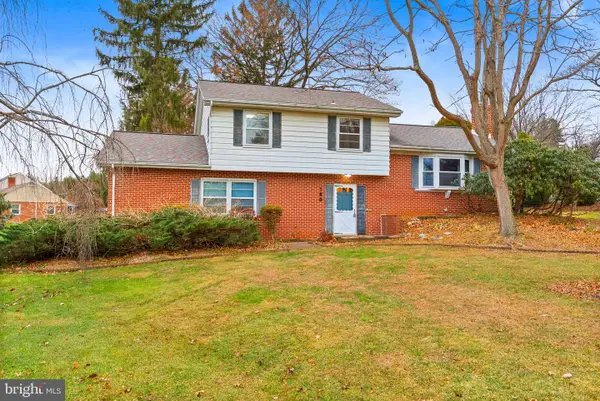 $379,900Coming Soon3 beds 2 baths
$379,900Coming Soon3 beds 2 baths180 Delp Rd, LANCASTER, PA 17601
MLS# PALA2080306Listed by: KELLER WILLIAMS ELITE - Coming SoonOpen Sun, 12 to 2pm
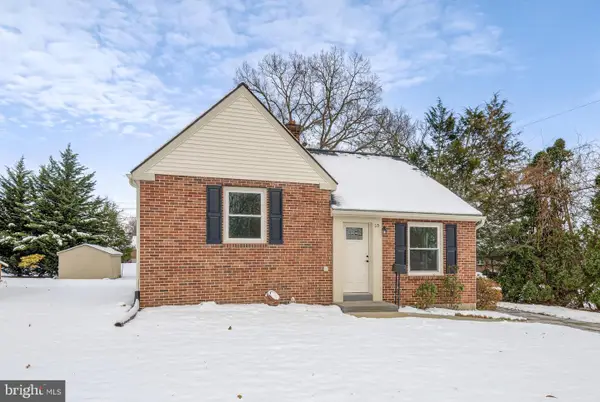 $299,900Coming Soon3 beds 1 baths
$299,900Coming Soon3 beds 1 baths115 Nursery Ln, LANCASTER, PA 17603
MLS# PALA2080816Listed by: KELLER WILLIAMS ELITE
