3122 Windon Ave, Lancaster, PA 17603
Local realty services provided by:Better Homes and Gardens Real Estate Community Realty
3122 Windon Ave,Lancaster, PA 17603
$595,000
- 4 Beds
- 3 Baths
- - sq. ft.
- Single family
- Sold
Listed by: dawn patrick
Office: century 21 home advisors
MLS#:PALA2078816
Source:BRIGHTMLS
Sorry, we are unable to map this address
Price summary
- Price:$595,000
About this home
Discover an exquisite blend of elegance and comfort in this stunning Colonial residence nestled in the prestigious Woods Edge community. Spanning 2,922 sq. ft. above ground and 726 sq. ft. finished basement with gas fireplace, this meticulously maintained home boasts four spacious bedrooms and two and a half bathrooms. Step inside to find an inviting open floor plan adorned with rich hardwood floors, crown moldings, and nine foot ceilings that exude sophistication. The heart of the home is the gourmet kitchen, featuring a large island, built-in gas range, and appliances, including a built-in microwave and dishwasher. The adjacent family room, complete with a cozy gas fireplace, creates an ideal space for gatherings. Retreat to the master suite, where a walk-in closet and a spa-like bathroom with a soaking tub and walk-in shower await, offering a serene escape. Additional highlights include energy-efficient Anderson windows installed Aug 2013, HVAC installed Nov 2017, and roof installed in Jan 2018. Outside, the property showcases extensive hardscaping and a large covered screened-in porch providing a picturesque setting for outdoor enjoyment. The oversized 2-car attached garage offers ample storage and laundry sink convenience, while the driveway accommodates multiple vehicles. This home is not just a residence; it's a lifestyle of luxury and comfort, perfectly positioned for those who appreciate space and quality. Schedule your private tour today!
Contact an agent
Home facts
- Year built:1997
- Listing ID #:PALA2078816
- Added:48 day(s) ago
- Updated:December 17, 2025 at 12:58 AM
Rooms and interior
- Bedrooms:4
- Total bathrooms:3
- Full bathrooms:2
- Half bathrooms:1
Heating and cooling
- Cooling:Central A/C
- Heating:Forced Air, Natural Gas
Structure and exterior
- Roof:Architectural Shingle
- Year built:1997
Schools
- High school:PENN MANOR H.S.
Utilities
- Water:Public
- Sewer:Public Sewer
Finances and disclosures
- Price:$595,000
- Tax amount:$6,934 (2025)
New listings near 3122 Windon Ave
- Coming SoonOpen Sun, 1 to 3pm
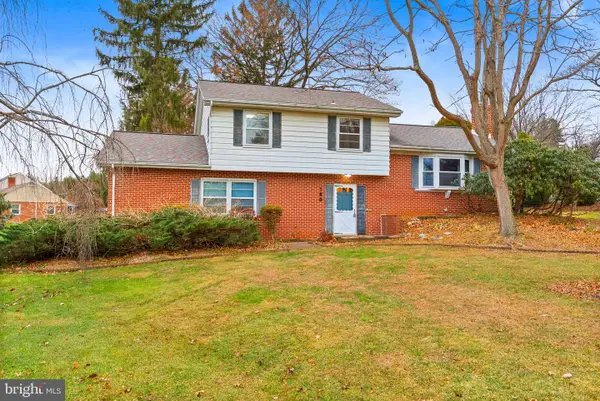 $379,900Coming Soon3 beds 2 baths
$379,900Coming Soon3 beds 2 baths180 Delp Rd, LANCASTER, PA 17601
MLS# PALA2080306Listed by: KELLER WILLIAMS ELITE - Coming SoonOpen Sun, 12 to 2pm
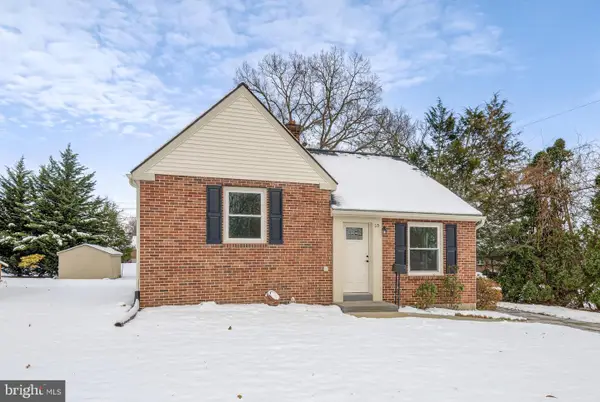 $299,900Coming Soon3 beds 1 baths
$299,900Coming Soon3 beds 1 baths115 Nursery Ln, LANCASTER, PA 17603
MLS# PALA2080816Listed by: KELLER WILLIAMS ELITE 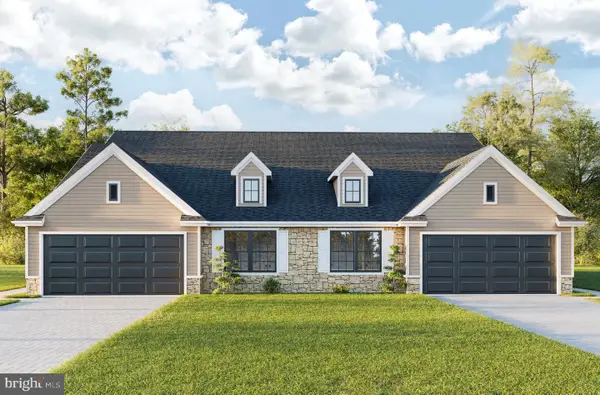 $375,000Pending2 beds 2 baths1,509 sq. ft.
$375,000Pending2 beds 2 baths1,509 sq. ft.119 Hillard Field, LANCASTER, PA 17603
MLS# PALA2080832Listed by: BERKSHIRE HATHAWAY HOMESERVICES HOMESALE REALTY- New
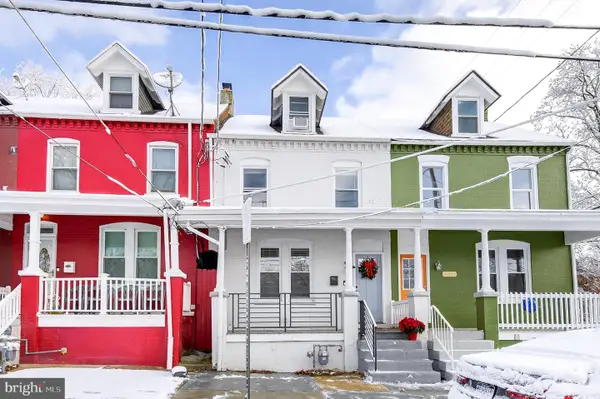 $282,500Active3 beds 2 baths1,451 sq. ft.
$282,500Active3 beds 2 baths1,451 sq. ft.565 S Christian St, LANCASTER, PA 17602
MLS# PALA2080812Listed by: KELLER WILLIAMS ELITE - New
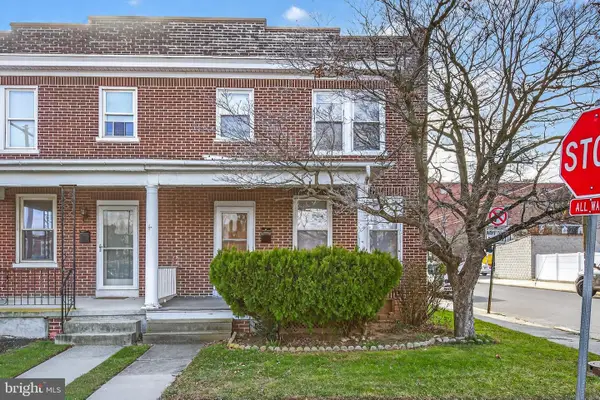 $195,000Active3 beds 1 baths1,160 sq. ft.
$195,000Active3 beds 1 baths1,160 sq. ft.126 Jackson St, LANCASTER, PA 17603
MLS# PALA2080720Listed by: KELLER WILLIAMS ELITE - New
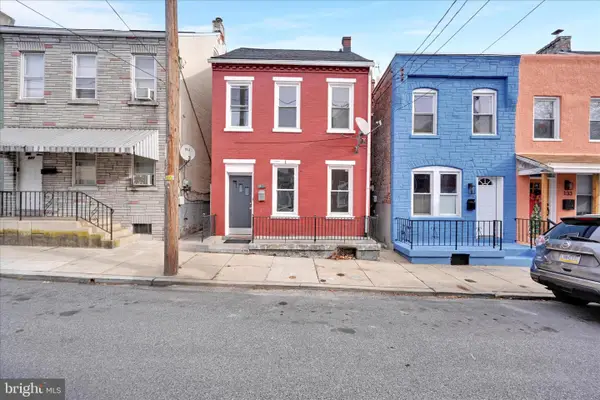 $170,000Active3 beds 1 baths1,079 sq. ft.
$170,000Active3 beds 1 baths1,079 sq. ft.129 Old Dorwart St, LANCASTER, PA 17603
MLS# PALA2080794Listed by: BERKSHIRE HATHAWAY HOMESERVICES HOMESALE REALTY - New
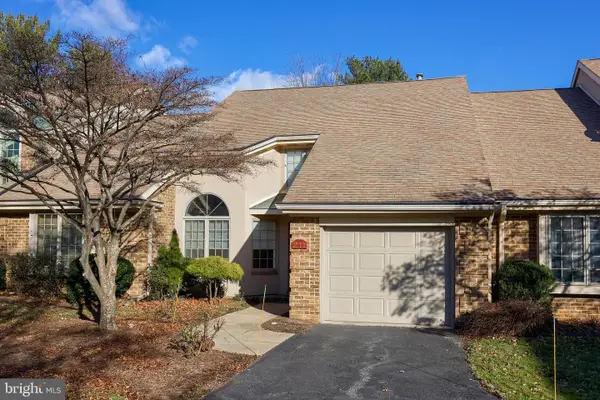 $340,000Active2 beds 3 baths1,581 sq. ft.
$340,000Active2 beds 3 baths1,581 sq. ft.211 Willow Valley Dr, LANCASTER, PA 17602
MLS# PALA2076736Listed by: RE/MAX EVOLVED - New
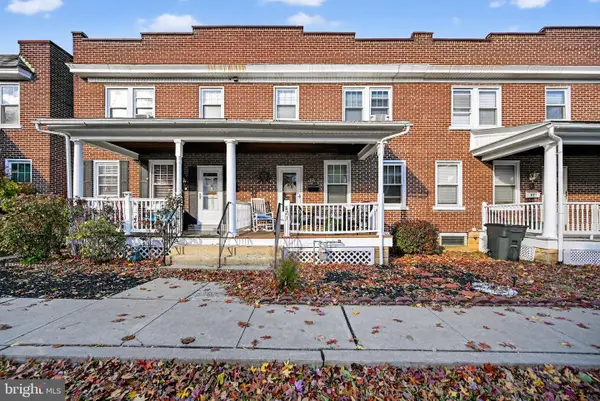 $255,000Active3 beds 1 baths1,566 sq. ft.
$255,000Active3 beds 1 baths1,566 sq. ft.823 Ocean Ave, LANCASTER, PA 17603
MLS# PALA2080776Listed by: KW EMPOWER - New
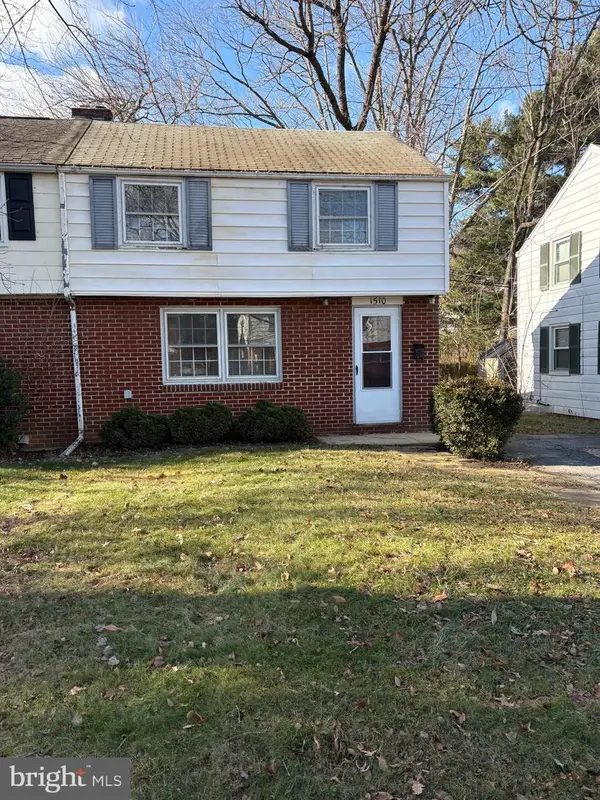 $199,900Active2 beds 1 baths970 sq. ft.
$199,900Active2 beds 1 baths970 sq. ft.1510 Queen Ln, LANCASTER, PA 17601
MLS# PALA2080742Listed by: UPTOWN REALTY SERVICES - New
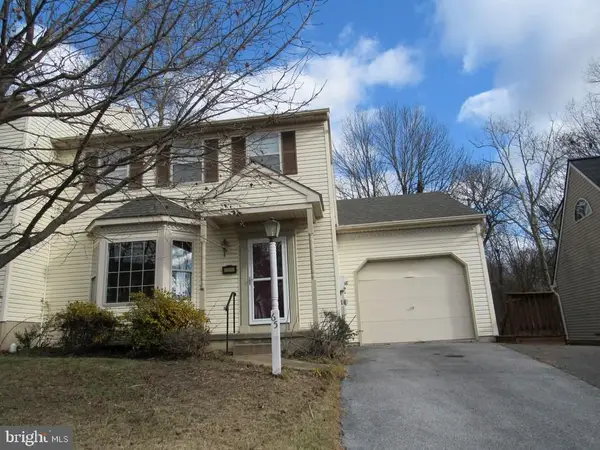 $252,000Active3 beds 2 baths1,344 sq. ft.
$252,000Active3 beds 2 baths1,344 sq. ft.65 Mill Pond Dr, LANCASTER, PA 17603
MLS# PALA2080760Listed by: AMERICAN EAGLE REALTY
