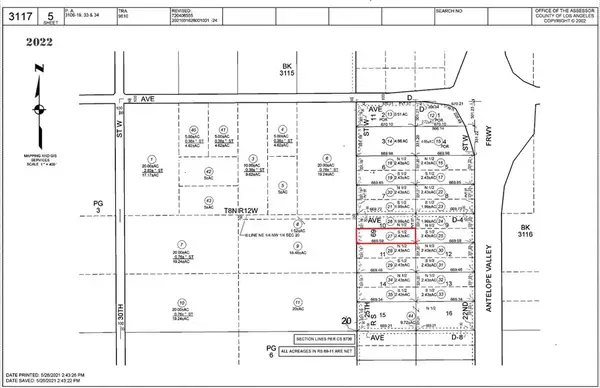3601 Horizon Dr, Lancaster, PA 17601
Local realty services provided by:Better Homes and Gardens Real Estate GSA Realty
3601 Horizon Dr,Lancaster, PA 17601
$489,900
- 4 Beds
- 4 Baths
- 2,600 sq. ft.
- Single family
- Pending
Listed by:jennifer augustine
Office:realty one group unlimited
MLS#:PALA2074800
Source:BRIGHTMLS
Price summary
- Price:$489,900
- Price per sq. ft.:$188.42
About this home
Welcome to 3601 Horizon Drive, a beautifully renovated ranch home in desirable Hempfield School District. Well situated on a .43 acre corner lot, this home boasts 4 bedrooms, 3 full, and 1 half baths. The large primary suite features a fireplace and office nook, along with an en-suite bath with double vanities and tiled shower. A second primary suite graces the main level, with large closet and en-suite bath. Two more spacious bedrooms share a third full bath on the main level. Luxury vinyl flooring throughout and a brand new kitchen with quartz counters, a center island, and an open layout. Sunlight abounds through the classic picture window of this south facing home. Finished lower level with custom bar set-up, a half bath, and plenty of space for entertaining. Lower level attached two-car garage opens to an oversized driveway.
Top down renovation of this home includes a new roof, new exterior cladding, and HVAC. This home offers plenty of living space on a nicely situated parcel in a great location. Convenient to Mountville Elementary, several local parks and public pool, restaurants and shopping, Grubb Lake, and a short distance to the Susquehanna River/hiking trails. Do not miss the opportunity for a one-floor living home in Hempfield Schools! Open for touring beginning Tuesday August 19. Open House Thursday August 21 and Friday August 22 from 5pm-7pm. Buyer responsible for verifying square footage/listing info. All inquiries to Listing Agent. WHEN TOURING, DO NOT PARK ON THE STREET IN FRONT OF THE PROPERTY. PLEASE PARK IN THE REAR DRIVEWAY OR FULLY IN THE FRONT DRIVEWAY OR ON THE GRASS IN THE FRONT. DO NOT PARK ON THE STREET. TY.
Contact an agent
Home facts
- Year built:1974
- Listing ID #:PALA2074800
- Added:46 day(s) ago
- Updated:October 01, 2025 at 07:32 AM
Rooms and interior
- Bedrooms:4
- Total bathrooms:4
- Full bathrooms:3
- Half bathrooms:1
- Living area:2,600 sq. ft.
Heating and cooling
- Cooling:Central A/C
- Heating:Electric, Heat Pump(s)
Structure and exterior
- Roof:Composite, Shingle
- Year built:1974
- Building area:2,600 sq. ft.
- Lot area:0.43 Acres
Schools
- High school:HEMPFIELD
Utilities
- Water:Public
- Sewer:Public Sewer
Finances and disclosures
- Price:$489,900
- Price per sq. ft.:$188.42
- Tax amount:$4,322 (2025)
New listings near 3601 Horizon Dr
- Open Wed, 3:30 to 5:30pmNew
 $375,000Active1 beds -- baths1,972 sq. ft.
$375,000Active1 beds -- baths1,972 sq. ft.28 N Charlotte St, LANCASTER, PA 17603
MLS# PALA2077362Listed by: PRIME HOME REAL ESTATE, LLC - New
 $32,900Active0 Acres
$32,900Active0 Acres0 Vic 25 Th Stw Ave #d4, Lancaster, CA 93536
MLS# ND25225983Listed by: LOANSTAR FINANCIAL - Coming Soon
 $1,150,000Coming Soon19 beds -- baths
$1,150,000Coming Soon19 beds -- baths125-127 E Lemon St, LANCASTER, PA 17602
MLS# PALA2077318Listed by: LUSK & ASSOCIATES SOTHEBY'S INTERNATIONAL REALTY - Coming SoonOpen Sun, 11am to 1pm
 $365,000Coming Soon3 beds 3 baths
$365,000Coming Soon3 beds 3 baths1266 Wilson Ave, LANCASTER, PA 17603
MLS# PALA2077286Listed by: HOWARD HANNA REAL ESTATE SERVICES - LANCASTER - Open Sat, 12 to 2pmNew
 $589,900Active4 beds 4 baths2,995 sq. ft.
$589,900Active4 beds 4 baths2,995 sq. ft.136 Stonewyck Dr, LANCASTER, PA 17603
MLS# PALA2077226Listed by: COLDWELL BANKER REALTY - New
 $359,900Active3 beds 3 baths2,047 sq. ft.
$359,900Active3 beds 3 baths2,047 sq. ft.2417 Spring Water Cir, LANCASTER, PA 17601
MLS# PALA2077336Listed by: FSBO BROKER - New
 $200,000Active2 beds 2 baths1,678 sq. ft.
$200,000Active2 beds 2 baths1,678 sq. ft.1761 Wilson Ave, LANCASTER, PA 17603
MLS# PALA2077262Listed by: CAVALRY REALTY LLC - New
 $399,000Active3 beds 2 baths2,007 sq. ft.
$399,000Active3 beds 2 baths2,007 sq. ft.880 Corvair Rd, LANCASTER, PA 17601
MLS# PALA2077292Listed by: COLDWELL BANKER REALTY - New
 $87,000Active2 beds 1 baths1,000 sq. ft.
$87,000Active2 beds 1 baths1,000 sq. ft.105 Silverwind Ct S, LANCASTER, PA 17603
MLS# PALA2077288Listed by: REALTY PROFESSIONAL GROUP LLC - Coming Soon
 $750,000Coming Soon4 beds 4 baths
$750,000Coming Soon4 beds 4 baths2154 Meadow Ridge Dr, LANCASTER, PA 17601
MLS# PALA2077276Listed by: KELLER WILLIAMS ELITE
