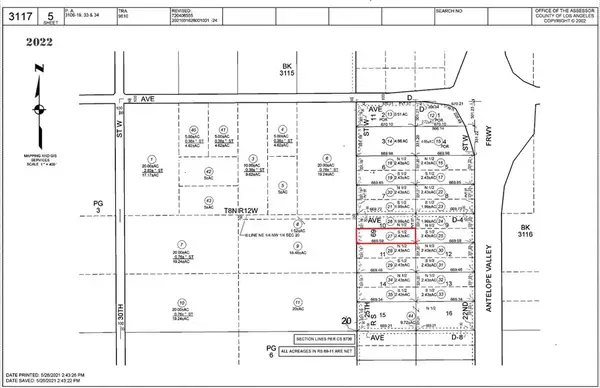409 Lancaster Ave, Lancaster, PA 17603
Local realty services provided by:Better Homes and Gardens Real Estate Maturo
Listed by:sayre long
Office:keller williams elite
MLS#:PALA2068830
Source:BRIGHTMLS
Price summary
- Price:$499,000
- Price per sq. ft.:$138.53
About this home
Within walking distance to F&M College and located in the former Keener Manufacturing Company building, this all-brick historic home offers a unique opportunity to own a piece of Lancaster’s West End. Built over 100 years ago, the property retains much of its original charm. Though it may need some updates, it has been thoughtfully designed and offers strong potential for those looking to personalize a historic property in a convenient and well-established neighborhood. Spanning three levels, the main floor features a spacious living room with hardwood floors and recessed lighting. The formal dining room includes an exposed brick accent wall and a wood ceiling beam, creating a warm and inviting space for gatherings. The kitchen includes stainless steel appliances, ample counter space, a skylight, and vaulted ceiling with exposed beams. While functional, the kitchen would benefit from updates. A convenient powder room and laundry area are also located on the main level. A custom staircase leads to the upper floors. On the second level, you’ll find a primary bedroom with a walk-in closet, private bathroom, and access to a small balcony. An additional room on this floor is currently used as a family room and offers flexibility for use as an office, guest space, or den. The third floor includes two additional bedrooms and a full bathroom—suitable for family, guests, or use as a playroom. The lower level offers bonus living space with a home gym area and a recreation room that includes a pool table. Outside, the deck and patio provide outdoor space for dining, relaxing, or entertaining. This home is centrally located near markets, restaurants, and entertainment. Schedule your showing today to see this distinctive West End home in person.
Contact an agent
Home facts
- Year built:1900
- Listing ID #:PALA2068830
- Added:154 day(s) ago
- Updated:October 01, 2025 at 01:44 PM
Rooms and interior
- Bedrooms:4
- Total bathrooms:3
- Full bathrooms:2
- Half bathrooms:1
- Living area:3,602 sq. ft.
Heating and cooling
- Cooling:Central A/C
- Heating:Electric, Forced Air
Structure and exterior
- Roof:Rubber
- Year built:1900
- Building area:3,602 sq. ft.
- Lot area:0.03 Acres
Schools
- High school:MCCASKEY CAMPUS
- Middle school:JOHN F REYNOLDS
- Elementary school:WHARTON
Utilities
- Water:Public
- Sewer:Public Sewer
Finances and disclosures
- Price:$499,000
- Price per sq. ft.:$138.53
- Tax amount:$7,553 (2024)
New listings near 409 Lancaster Ave
- Open Wed, 3:30 to 5:30pmNew
 $375,000Active1 beds -- baths1,972 sq. ft.
$375,000Active1 beds -- baths1,972 sq. ft.28 N Charlotte St, LANCASTER, PA 17603
MLS# PALA2077362Listed by: PRIME HOME REAL ESTATE, LLC - New
 $32,900Active0 Acres
$32,900Active0 Acres0 Vic 25 Th Stw Ave #d4, Lancaster, CA 93536
MLS# ND25225983Listed by: LOANSTAR FINANCIAL - Coming Soon
 $1,150,000Coming Soon19 beds -- baths
$1,150,000Coming Soon19 beds -- baths125-127 E Lemon St, LANCASTER, PA 17602
MLS# PALA2077318Listed by: LUSK & ASSOCIATES SOTHEBY'S INTERNATIONAL REALTY - Coming SoonOpen Sun, 11am to 1pm
 $365,000Coming Soon3 beds 3 baths
$365,000Coming Soon3 beds 3 baths1266 Wilson Ave, LANCASTER, PA 17603
MLS# PALA2077286Listed by: HOWARD HANNA REAL ESTATE SERVICES - LANCASTER - Open Sat, 12 to 2pmNew
 $589,900Active4 beds 4 baths2,995 sq. ft.
$589,900Active4 beds 4 baths2,995 sq. ft.136 Stonewyck Dr, LANCASTER, PA 17603
MLS# PALA2077226Listed by: COLDWELL BANKER REALTY - New
 $359,900Active3 beds 3 baths2,047 sq. ft.
$359,900Active3 beds 3 baths2,047 sq. ft.2417 Spring Water Cir, LANCASTER, PA 17601
MLS# PALA2077336Listed by: FSBO BROKER - New
 $200,000Active2 beds 2 baths1,678 sq. ft.
$200,000Active2 beds 2 baths1,678 sq. ft.1761 Wilson Ave, LANCASTER, PA 17603
MLS# PALA2077262Listed by: CAVALRY REALTY LLC - New
 $399,000Active3 beds 2 baths2,007 sq. ft.
$399,000Active3 beds 2 baths2,007 sq. ft.880 Corvair Rd, LANCASTER, PA 17601
MLS# PALA2077292Listed by: COLDWELL BANKER REALTY - New
 $87,000Active2 beds 1 baths1,000 sq. ft.
$87,000Active2 beds 1 baths1,000 sq. ft.105 Silverwind Ct S, LANCASTER, PA 17603
MLS# PALA2077288Listed by: REALTY PROFESSIONAL GROUP LLC - Coming Soon
 $750,000Coming Soon4 beds 4 baths
$750,000Coming Soon4 beds 4 baths2154 Meadow Ridge Dr, LANCASTER, PA 17601
MLS# PALA2077276Listed by: KELLER WILLIAMS ELITE
