41 W Lemon St #205, Lancaster, PA 17603
Local realty services provided by:Better Homes and Gardens Real Estate Premier
41 W Lemon St #205,Lancaster, PA 17603
$540,000
- 2 Beds
- 2 Baths
- - sq. ft.
- Condominium
- Sold
Listed by: jeremy ganse
Office: re/max smarthub realty
MLS#:PALA2078500
Source:BRIGHTMLS
Sorry, we are unable to map this address
Price summary
- Price:$540,000
About this home
Experience the best of Lancaster City living in this beautifully maintained 2-bedroom, 2-bath corner condo on the 2nd floor of the Lancaster Press Building. Surrounded by vibrant restaurants, cafés, Art Gallery Row, Central Market, and the Fulton Theater, this residence is your private retreat in the heart of it all. Enjoy carefree condominium living with a unique sunken living room and custom-built 12-foot bookshelf. The open floor plan features luxury vinyl plank floors, soaring ceilings, exposed brick, and custom lighting. The kitchen is a highlight, boasting quartz countertops, a spacious island, soft-close cabinetry, a custom tile backsplash, and top-of-the-line stainless steel appliances. Both bedrooms are generously sized, with the primary suite offering a walk-in closet, a luxurious en-suite bath, and a private balcony—perfect for enjoying your morning coffee. Additional features include a second full bathroom, custom closets, and a stackable washer/dryer. Enjoy peace and quiet with solid construction for enhanced soundproofing. Amenities include two secure parking spaces, a dedicated storage unit, a 24/7 fitness center, and access to a stunning rooftop deck with panoramic city views. Residents also benefit from exclusive elevator access to 401 Prime, a luxury steakhouse in the building. The monthly condo fee covers water, sewer, natural gas, trash, and maintenance. Don’t miss your chance to own this exceptional unit in one of Lancaster’s most desirable locations. Schedule your private tour today!
Contact an agent
Home facts
- Year built:2017
- Listing ID #:PALA2078500
- Added:50 day(s) ago
- Updated:December 13, 2025 at 09:37 PM
Rooms and interior
- Bedrooms:2
- Total bathrooms:2
- Full bathrooms:2
Heating and cooling
- Cooling:Central A/C
- Heating:Forced Air, Natural Gas
Structure and exterior
- Year built:2017
Schools
- High school:MCCASKEY H.S.
- Middle school:JOHN F REYNOLDS
- Elementary school:ROSS E.S.
Utilities
- Water:Public
- Sewer:Public Sewer
Finances and disclosures
- Price:$540,000
- Tax amount:$10,685 (2025)
New listings near 41 W Lemon St #205
- New
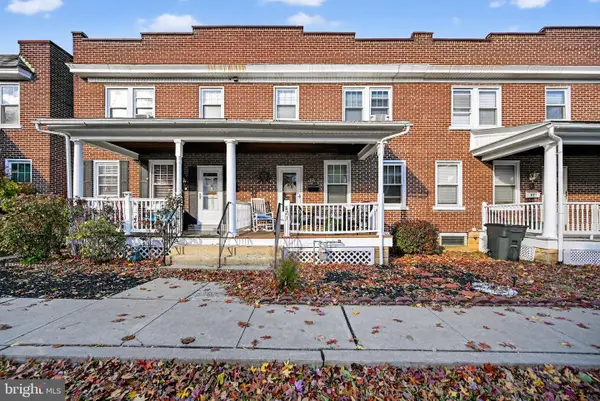 $255,000Active3 beds 1 baths1,566 sq. ft.
$255,000Active3 beds 1 baths1,566 sq. ft.823 Ocean Ave, LANCASTER, PA 17603
MLS# PALA2080776Listed by: KW EMPOWER - Open Sun, 1 to 3pmNew
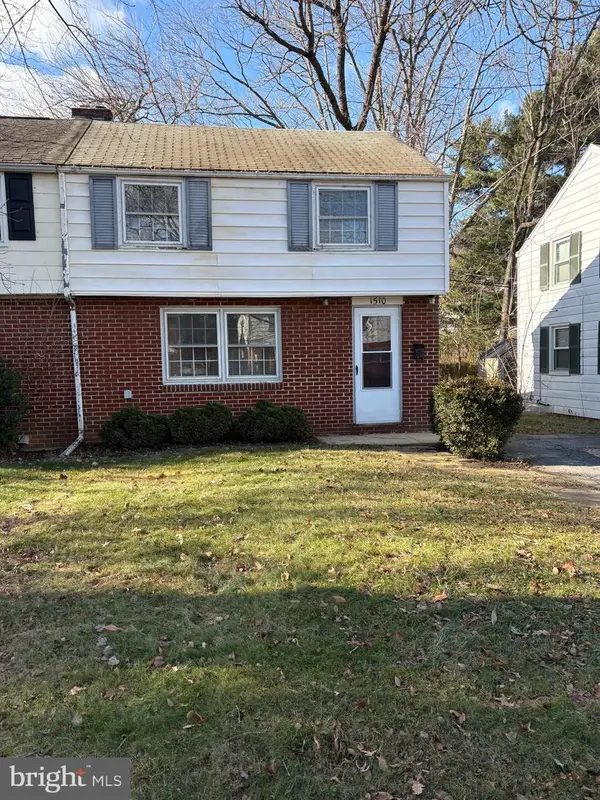 $199,900Active2 beds 1 baths970 sq. ft.
$199,900Active2 beds 1 baths970 sq. ft.1510 Queen Ln, LANCASTER, PA 17601
MLS# PALA2080742Listed by: UPTOWN REALTY SERVICES - New
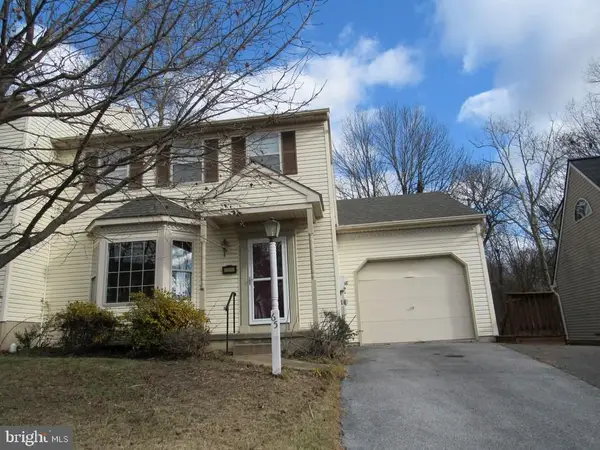 $252,000Active3 beds 2 baths1,344 sq. ft.
$252,000Active3 beds 2 baths1,344 sq. ft.65 Mill Pond Dr, LANCASTER, PA 17603
MLS# PALA2080760Listed by: AMERICAN EAGLE REALTY - Open Sat, 1 to 3pmNew
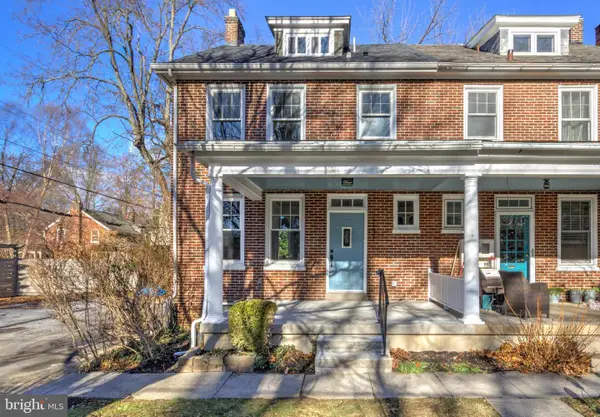 $424,900Active4 beds 2 baths1,557 sq. ft.
$424,900Active4 beds 2 baths1,557 sq. ft.1121 W Clay St, LANCASTER, PA 17603
MLS# PALA2080148Listed by: KELLER WILLIAMS ELITE - New
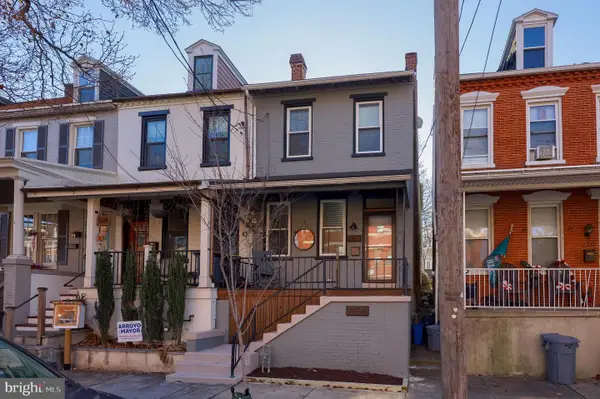 $315,000Active3 beds 3 baths1,368 sq. ft.
$315,000Active3 beds 3 baths1,368 sq. ft.522 E Orange St, LANCASTER, PA 17602
MLS# PALA2080376Listed by: RE/MAX EVOLVED - New
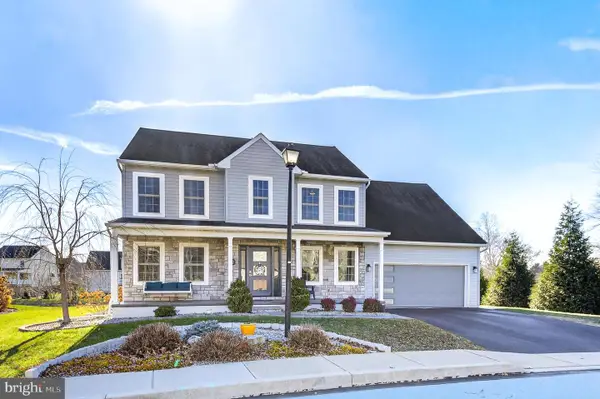 $545,000Active4 beds 4 baths2,778 sq. ft.
$545,000Active4 beds 4 baths2,778 sq. ft.32 Katherines Way, LANCASTER, PA 17602
MLS# PALA2080648Listed by: KELLER WILLIAMS ELITE - Coming Soon
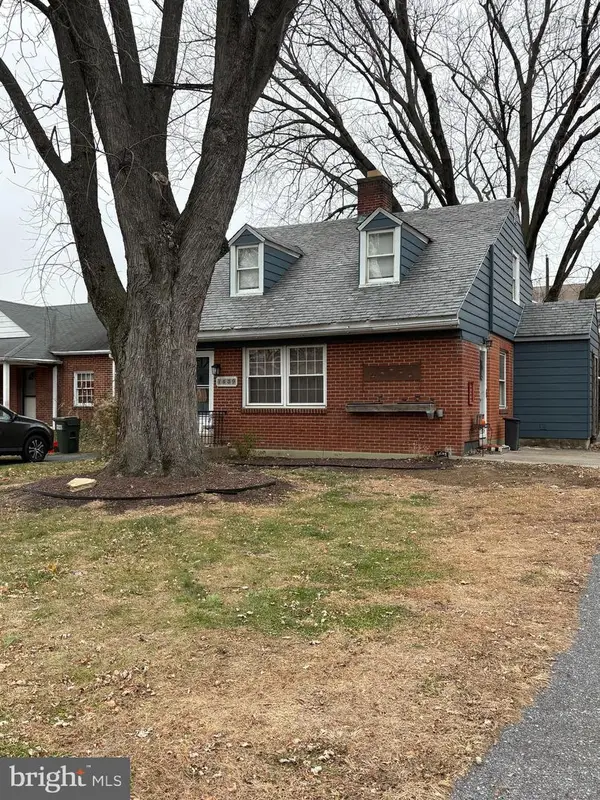 $269,900Coming Soon3 beds 2 baths
$269,900Coming Soon3 beds 2 baths1439 Glen Moore Cir, LANCASTER, PA 17601
MLS# PALA2080672Listed by: KELLER WILLIAMS ELITE - New
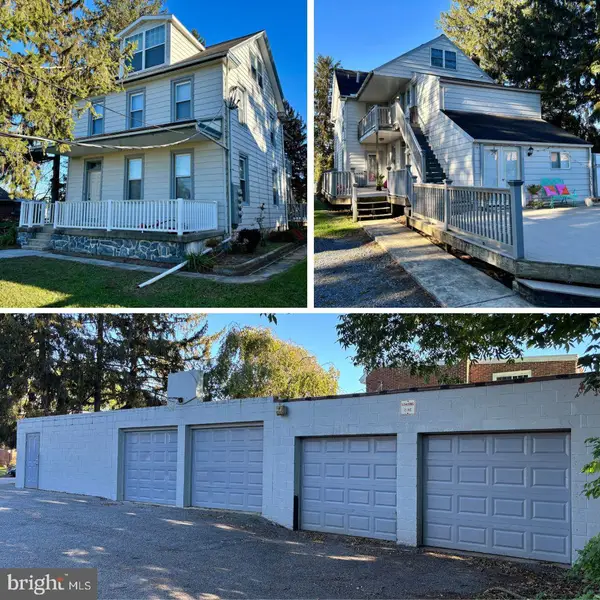 $525,000Active4 beds -- baths2,930 sq. ft.
$525,000Active4 beds -- baths2,930 sq. ft.179 Charles Rd, LANCASTER, PA 17603
MLS# PALA2080698Listed by: STOLTZFUS REALTY - New
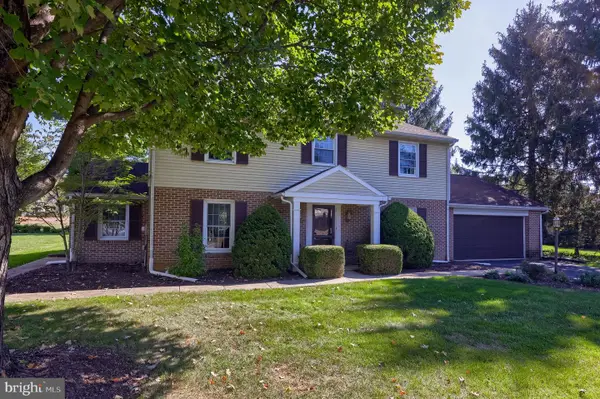 $525,000Active3 beds 3 baths2,382 sq. ft.
$525,000Active3 beds 3 baths2,382 sq. ft.1821 Santa Barbara Dr, LANCASTER, PA 17601
MLS# PALA2080474Listed by: RE/MAX PINNACLE - Open Sun, 1 to 3pmNew
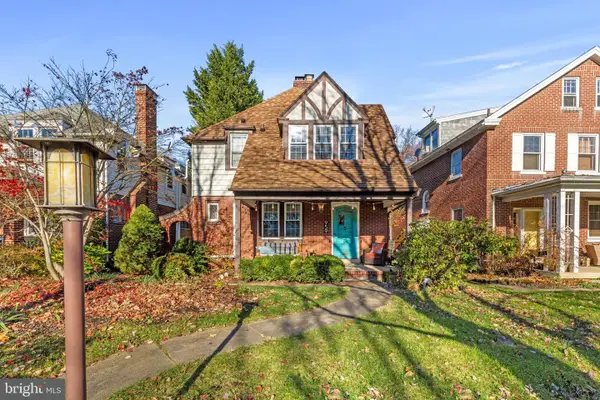 $410,000Active3 beds 2 baths2,192 sq. ft.
$410,000Active3 beds 2 baths2,192 sq. ft.959 Helen Ave, LANCASTER, PA 17601
MLS# PALA2080630Listed by: LIFE CHANGES REALTY GROUP
