423 Hilton Dr, LANCASTER, PA 17603
Local realty services provided by:Better Homes and Gardens Real Estate Capital Area
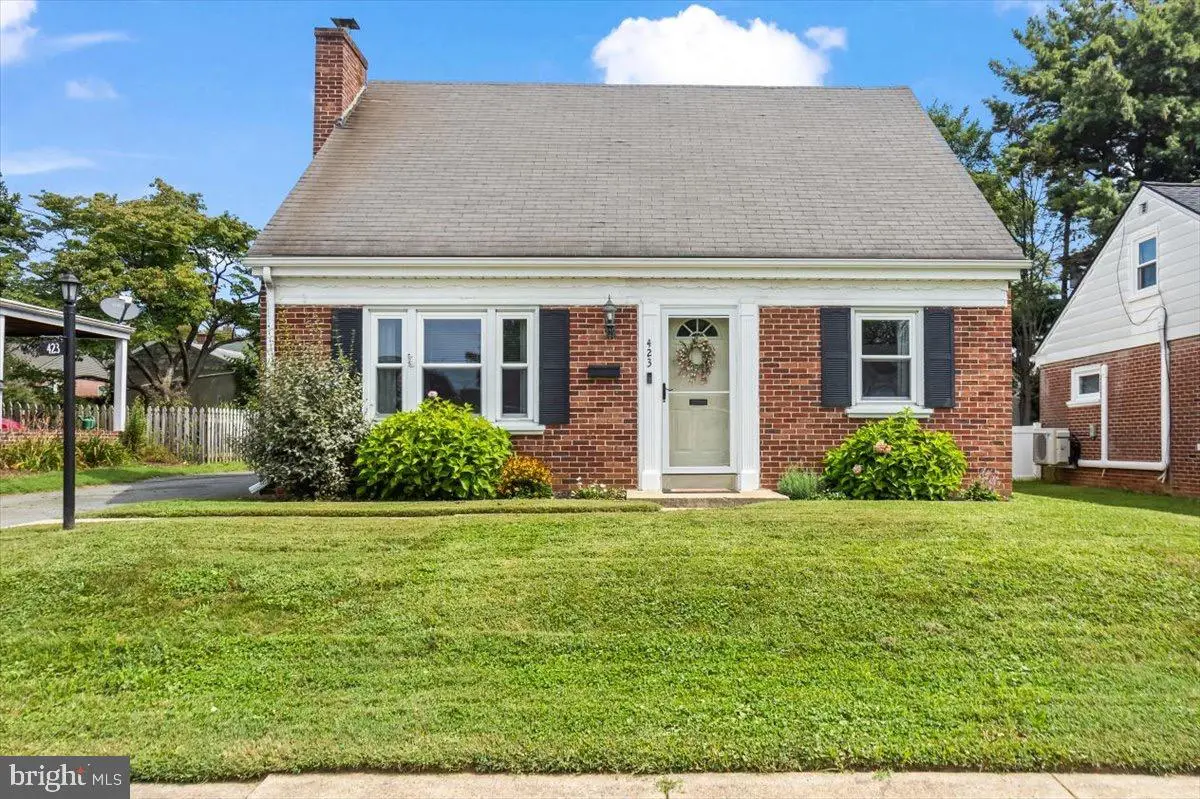
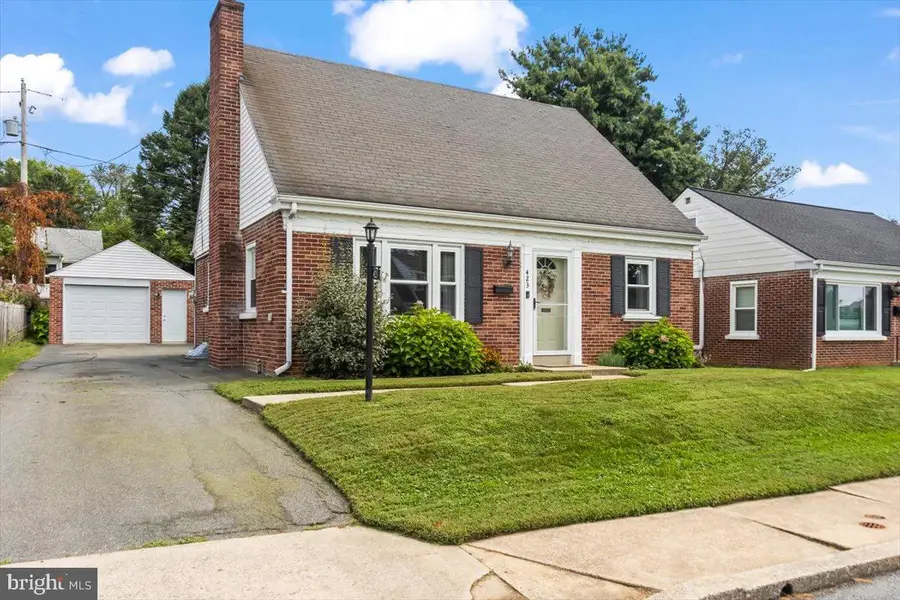
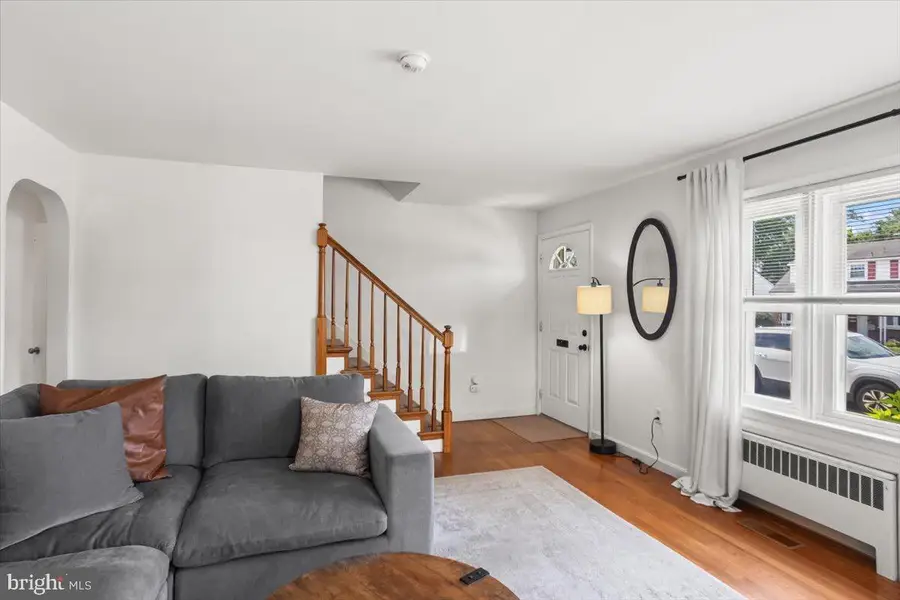
423 Hilton Dr,LANCASTER, PA 17603
$295,000
- 4 Beds
- 2 Baths
- 1,605 sq. ft.
- Single family
- Active
Listed by:dawn patrick
Office:century 21 home advisors
MLS#:PALA2074884
Source:BRIGHTMLS
Price summary
- Price:$295,000
- Price per sq. ft.:$183.8
About this home
This charming brick cape cod, located in Prospect Heights, is a perfect blend of classic style and modern convenience. The exterior features timeless brickwork, and the property is enhanced by a fenced-in yard, offering privacy and a safe space for outdoor activities. A detached garage provides ample parking and storage.
Inside, the home boasts original hardwood floors throughout, preserving its historic character and adding a warm, elegant touch. The kitchen has been updated with new stainless steel appliances and contemporary light fixtures, creating a sleek and functional space for cooking and entertaining. The bathrooms have also been tastefully updated, featuring modern fixtures and finishes.
The home offers four nice size bedrooms with two on the main-floor which are highly versatile, appealing to a wide range of lifestyles. The second floor offers another two bedrooms, which could also serves as an excellent option for a guest suite, providing privacy and easy access for visitors.
One of the highlights of the home is the screened-in patio, which extends the living space and provides a comfortable area to relax and enjoy the outdoors without the hassle of insects. The basement has been partially finished to include a bar area, offering an ideal spot for hosting gatherings and unwinding with friends.
Enjoy the one car garage with workbench for DIY projects and repairs, automotive and mechanical work, or just make your workspace more organized!
Don’t miss your chance to tour this home. Schedule your showing today!
Contact an agent
Home facts
- Year built:1954
- Listing Id #:PALA2074884
- Added:1 day(s) ago
- Updated:August 17, 2025 at 01:52 PM
Rooms and interior
- Bedrooms:4
- Total bathrooms:2
- Full bathrooms:1
- Half bathrooms:1
- Living area:1,605 sq. ft.
Heating and cooling
- Cooling:Central A/C, Window Unit(s)
- Heating:Oil, Radiator
Structure and exterior
- Roof:Architectural Shingle
- Year built:1954
- Building area:1,605 sq. ft.
- Lot area:0.11 Acres
Schools
- High school:MCCASKEY H.S.
- Middle school:WHEATLAND
- Elementary school:LAFAYETTE
Utilities
- Water:Public
- Sewer:Public Sewer
Finances and disclosures
- Price:$295,000
- Price per sq. ft.:$183.8
- Tax amount:$4,792 (2025)
New listings near 423 Hilton Dr
- Open Sun, 2 to 4pmNew
 $385,000Active4 beds 2 baths2,035 sq. ft.
$385,000Active4 beds 2 baths2,035 sq. ft.1977 Drexel Ave, LANCASTER, PA 17602
MLS# PALA2074210Listed by: HOWARD HANNA REAL ESTATE SERVICES - LANCASTER - New
 $575,000Active4 beds 4 baths3,627 sq. ft.
$575,000Active4 beds 4 baths3,627 sq. ft.2025 Robindale Ave, LANCASTER, PA 17601
MLS# PALA2074912Listed by: UPTOWN REALTY SERVICES - Coming Soon
 $274,900Coming Soon4 beds 2 baths
$274,900Coming Soon4 beds 2 baths255 S Ann St, LANCASTER, PA 17602
MLS# PALA2073254Listed by: PRIME HOME REAL ESTATE, LLC - New
 $415,000Active4 beds 3 baths2,784 sq. ft.
$415,000Active4 beds 3 baths2,784 sq. ft.56 Greenwood Ave, LANCASTER, PA 17603
MLS# PALA2074896Listed by: CHARLES & ASSOCIATES RE - Coming Soon
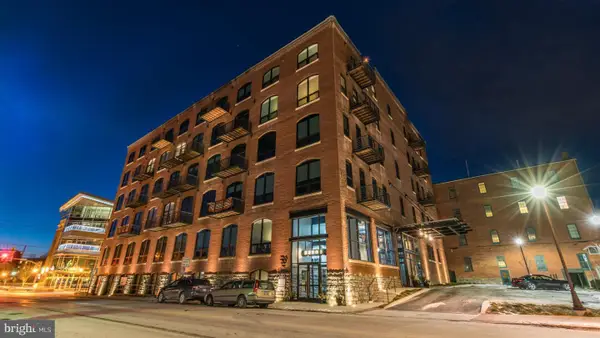 $367,500Coming Soon1 beds 1 baths
$367,500Coming Soon1 beds 1 baths41 W Lemon St #311, LANCASTER, PA 17603
MLS# PALA2074214Listed by: KELLER WILLIAMS ELITE 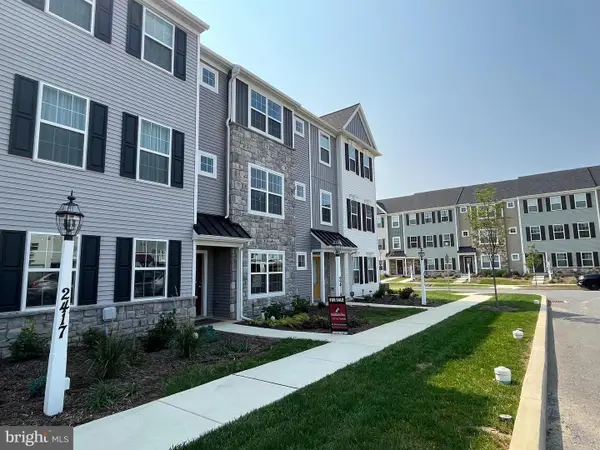 $385,200Pending3 beds 3 baths1,939 sq. ft.
$385,200Pending3 beds 3 baths1,939 sq. ft.2465 Spring Water Cir, LANCASTER, PA 17601
MLS# PALA2074886Listed by: COLDWELL BANKER REALTY- New
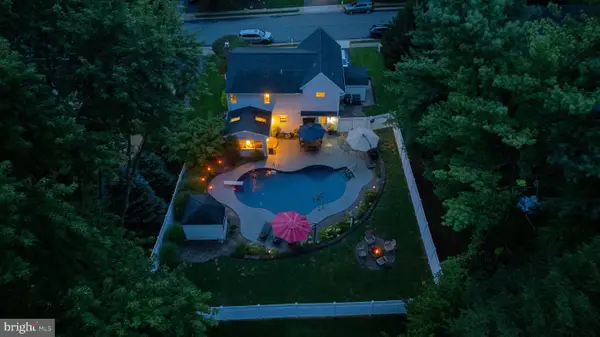 $550,000Active4 beds 3 baths1,896 sq. ft.
$550,000Active4 beds 3 baths1,896 sq. ft.2313 Bob White Ln, LANCASTER, PA 17601
MLS# PALA2074780Listed by: COLDWELL BANKER REALTY - New
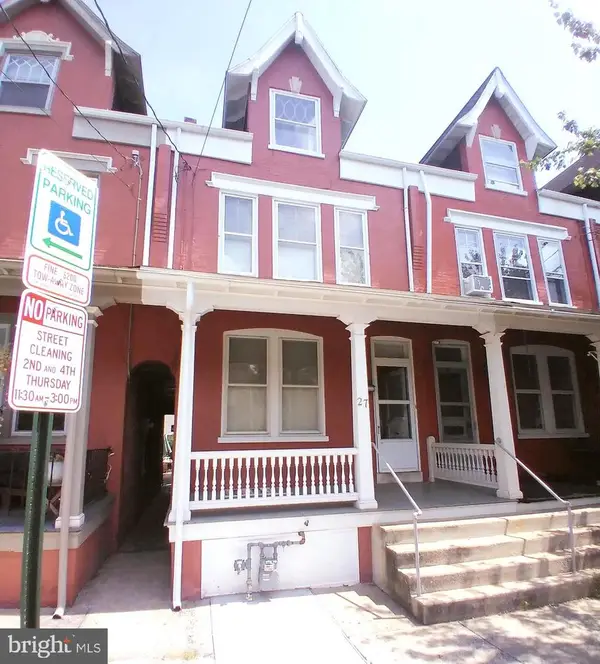 $189,900Active3 beds 2 baths1,458 sq. ft.
$189,900Active3 beds 2 baths1,458 sq. ft.27 Ruby St, LANCASTER, PA 17603
MLS# PALA2074774Listed by: CHARLES & ASSOCIATES RE - Coming Soon
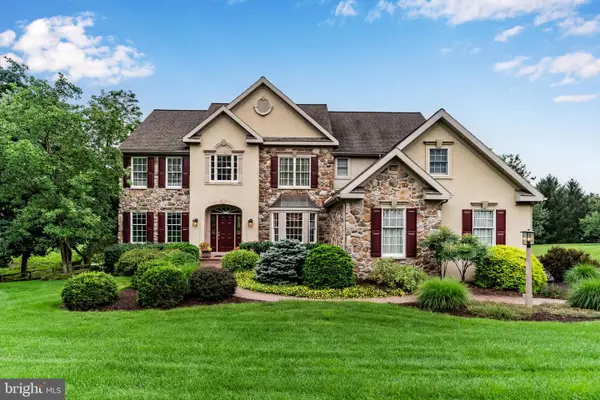 $895,000Coming Soon4 beds 5 baths
$895,000Coming Soon4 beds 5 baths2990 Nolt Rd, LANCASTER, PA 17601
MLS# PALA2074622Listed by: RSR, REALTORS, LLC
