424 Lampeter Rd, Lancaster, PA 17602
Local realty services provided by:Better Homes and Gardens Real Estate Reserve
424 Lampeter Rd,Lancaster, PA 17602
$330,000
- 4 Beds
- 2 Baths
- 1,732 sq. ft.
- Single family
- Pending
Listed by: justin gambone
Office: iron valley real estate of lancaster
MLS#:PALA2082218
Source:BRIGHTMLS
Price summary
- Price:$330,000
- Price per sq. ft.:$190.53
About this home
Offers received. Please have any offers in by 5pm Saturday 1/31. Located in the highly sought-after Lampeter-Strasburg School District, this well-maintained 4-bedroom, 1.5-bath Craftsman home offers timeless character paired with smart updates and everyday convenience.
The thoughtful layout provides true first-floor living, featuring two bedrooms and a full bath on the main level—ideal for accessibility or flexible living arrangements. Upstairs, you’ll find two additional bedrooms and a convenient half bath.
Start your mornings on the welcoming front porch or unwind on the back porch overlooking the yard. A spacious detached two-car garage offers ample room for vehicles, storage, or hobbies.
Notable updates include a new roof (2019), water heater (2023), water softener (2023), updated electric meter base and service line (2022), and a gas furnace installed in 2015 and recently serviced in 2025. The well system has also been updated with a new pressure switch and bladder tank, with public water available for easy connection if desired. Inside, the living room features a cozy wood-burning fireplace with a gas line already in place, offering flexibility for future conversion.
With classic Craftsman appeal, a practical floor plan, and meaningful upgrades throughout, this home presents a wonderful opportunity in one of Lancaster County’s most desirable school districts.
Schedule your showing today and experience all that 424 Lampeter Rd has to offer.
Contact an agent
Home facts
- Year built:1951
- Listing ID #:PALA2082218
- Added:141 day(s) ago
- Updated:February 22, 2026 at 08:27 AM
Rooms and interior
- Bedrooms:4
- Total bathrooms:2
- Full bathrooms:1
- Half bathrooms:1
- Living area:1,732 sq. ft.
Heating and cooling
- Cooling:Window Unit(s)
- Heating:Baseboard - Hot Water, Natural Gas
Structure and exterior
- Roof:Architectural Shingle
- Year built:1951
- Building area:1,732 sq. ft.
- Lot area:0.37 Acres
Utilities
- Water:Public Hook-up Available, Well
- Sewer:Public Sewer
Finances and disclosures
- Price:$330,000
- Price per sq. ft.:$190.53
- Tax amount:$3,814 (2025)
New listings near 424 Lampeter Rd
- New
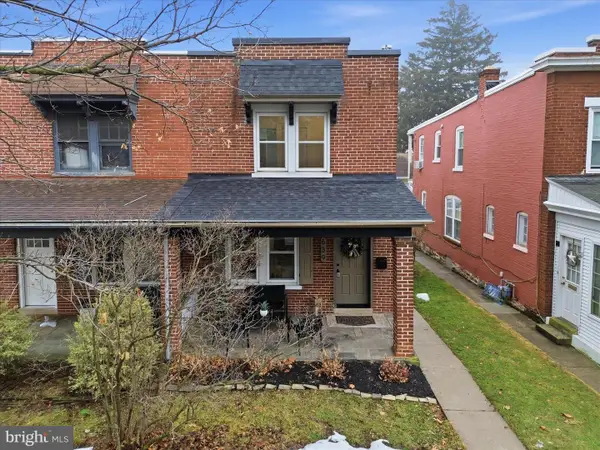 $375,000Active3 beds 2 baths1,428 sq. ft.
$375,000Active3 beds 2 baths1,428 sq. ft.639 S West End, LANCASTER, PA 17603
MLS# PALA2083568Listed by: COLDWELL BANKER REALTY - Coming Soon
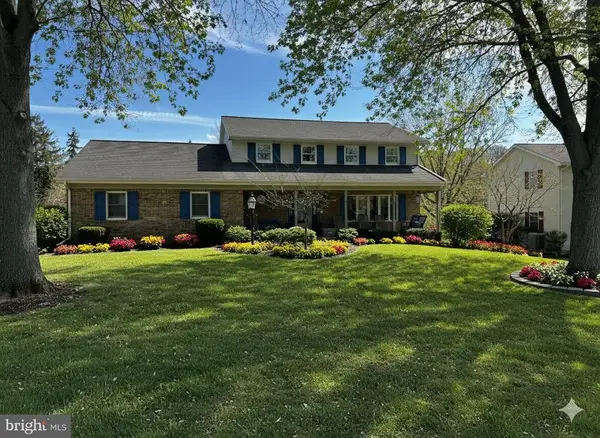 $579,900Coming Soon4 beds 3 baths
$579,900Coming Soon4 beds 3 baths406 Wetherburn Dr, LANCASTER, PA 17601
MLS# PALA2083584Listed by: COLDWELL BANKER REALTY - New
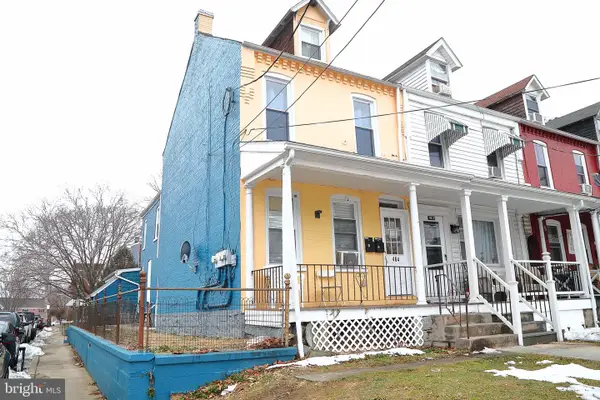 $375,000Active5 beds -- baths1,596 sq. ft.
$375,000Active5 beds -- baths1,596 sq. ft.464 S Ann St, LANCASTER, PA 17602
MLS# PALA2083582Listed by: REALTY ONE GROUP UNLIMITED - New
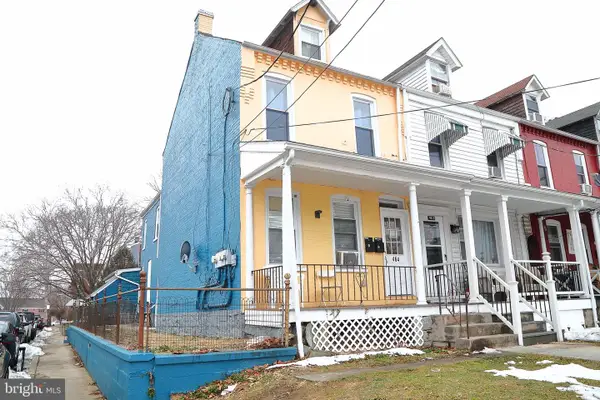 $375,000Active5 beds 2 baths1,596 sq. ft.
$375,000Active5 beds 2 baths1,596 sq. ft.464 S Ann St, LANCASTER, PA 17602
MLS# PALA2083580Listed by: REALTY ONE GROUP UNLIMITED - Coming Soon
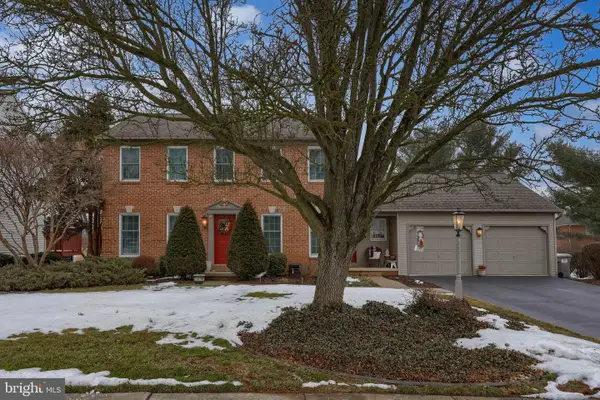 $475,000Coming Soon4 beds 4 baths
$475,000Coming Soon4 beds 4 baths204 Post Oak Rd, LANCASTER, PA 17603
MLS# PALA2083268Listed by: RE/MAX EVOLVED - Coming Soon
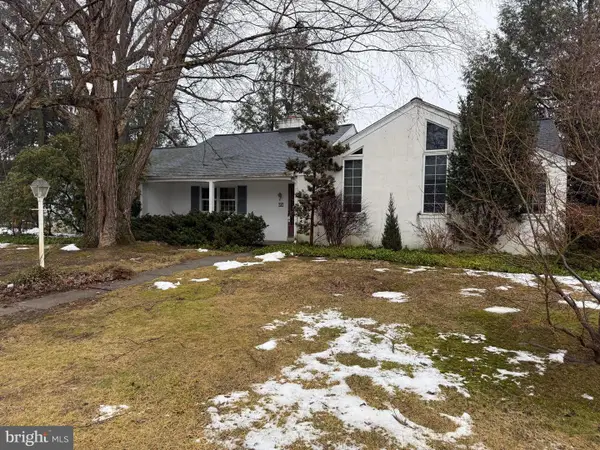 $329,900Coming Soon3 beds 2 baths
$329,900Coming Soon3 beds 2 baths737 Barr Blvd, LANCASTER, PA 17603
MLS# PALA2083020Listed by: LPT REALTY, LLC - Coming Soon
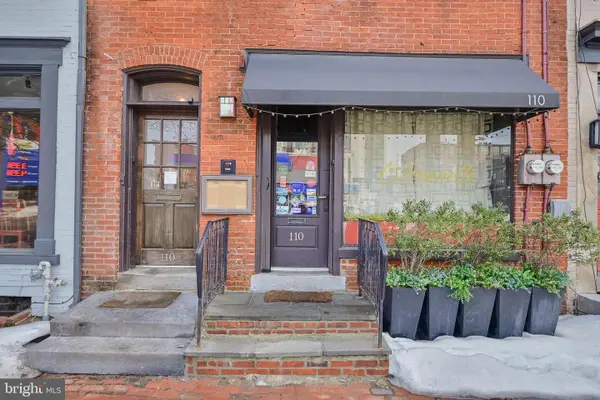 $699,900Coming Soon1 beds -- baths
$699,900Coming Soon1 beds -- baths110 W Orange St, LANCASTER, PA 17603
MLS# PALA2083402Listed by: HOWARD HANNA REAL ESTATE SERVICES - LANCASTER - New
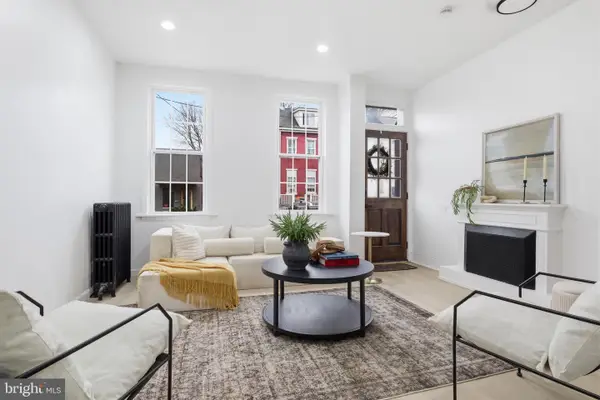 $269,000Active3 beds 2 baths1,420 sq. ft.
$269,000Active3 beds 2 baths1,420 sq. ft.428 S Prince St, LANCASTER, PA 17603
MLS# PALA2083560Listed by: COLDWELL BANKER REALTY - Open Sun, 1 to 2:30pmNew
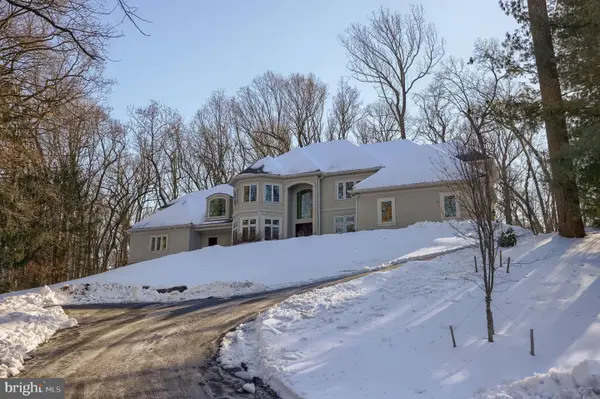 $1,380,000Active6 beds 7 baths8,812 sq. ft.
$1,380,000Active6 beds 7 baths8,812 sq. ft.2492 Shaub Rd, LANCASTER, PA 17601
MLS# PALA2082306Listed by: RE/MAX PINNACLE - Open Sun, 1 to 3pmNew
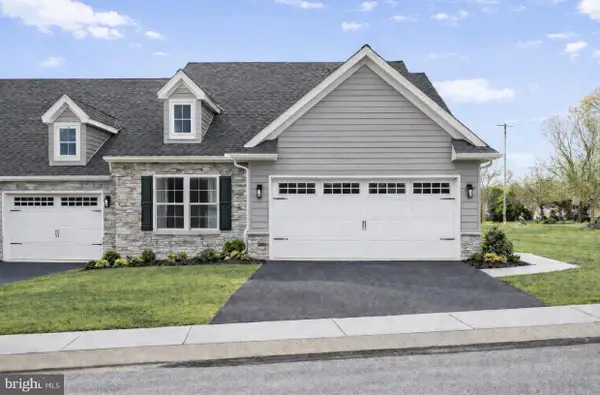 $425,900Active3 beds 3 baths1,871 sq. ft.
$425,900Active3 beds 3 baths1,871 sq. ft.131 Hillard Field, LANCASTER, PA 17603
MLS# PALA2083384Listed by: KELLER WILLIAMS ELITE

