425 Hillside Ave, Lancaster, PA 17603
Local realty services provided by:Better Homes and Gardens Real Estate Murphy & Co.
425 Hillside Ave,Lancaster, PA 17603
$350,000
- 3 Beds
- 3 Baths
- 2,462 sq. ft.
- Single family
- Pending
Listed by:jamie s clinton
Office:keller williams elite
MLS#:PALA2076036
Source:BRIGHTMLS
Price summary
- Price:$350,000
- Price per sq. ft.:$142.16
About this home
BE FIRST!
This new home was built with pride by the Award Winning Thaddeus Stevens School of Technology.
You'll love the fresh style and beautiful hand-crafted touches. With a traditional floor plan, the room are spacious and open and there is lovely engineered hardwood flooring throughout. This hand-crafted Kitchen is spectacular with an beautiful island, allowing lots of room for a busy breakfast and the amazing pantry keeps it all organized!
Need more space? No problem! The lower level boasts a 24 X 20 family with LVP flooring, ship-lap accent wall and wood beam ceiling.
Upstairs you are greeted by the loft and there is a convenient 2nd floor laundry. With 3 nice-sized bedrooms and 2 full baths, including a primary bedroom suite with vaulted wood ceiling, walk-in closet and luxurious private bathroom.
Don't miss this opportunity to own this beautiful new home!
Contact an agent
Home facts
- Year built:2025
- Listing ID #:PALA2076036
- Added:9 day(s) ago
- Updated:November 01, 2025 at 07:28 AM
Rooms and interior
- Bedrooms:3
- Total bathrooms:3
- Full bathrooms:2
- Half bathrooms:1
- Living area:2,462 sq. ft.
Heating and cooling
- Cooling:Ceiling Fan(s), Central A/C
- Heating:Electric, Forced Air, Heat Pump(s), Zoned
Structure and exterior
- Roof:Composite, Shingle
- Year built:2025
- Building area:2,462 sq. ft.
Utilities
- Water:Public
- Sewer:Public Sewer
Finances and disclosures
- Price:$350,000
- Price per sq. ft.:$142.16
New listings near 425 Hillside Ave
- Coming Soon
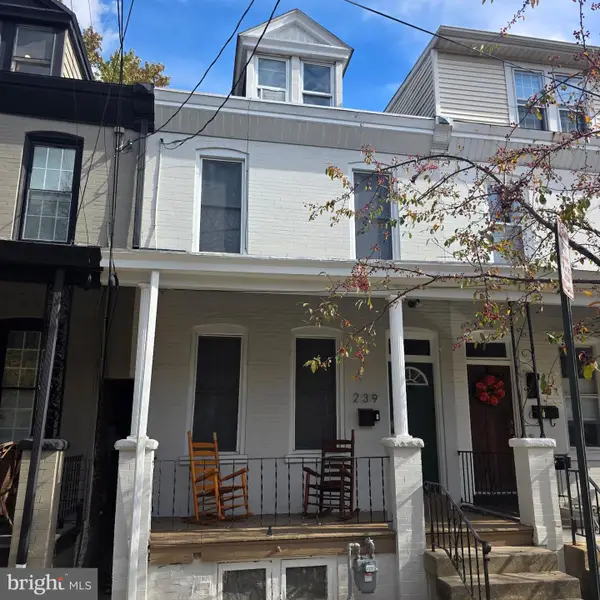 $359,900Coming Soon4 beds 2 baths
$359,900Coming Soon4 beds 2 baths239 Elm St, LANCASTER, PA 17603
MLS# PALA2078918Listed by: COLDWELL BANKER REALTY - Coming Soon
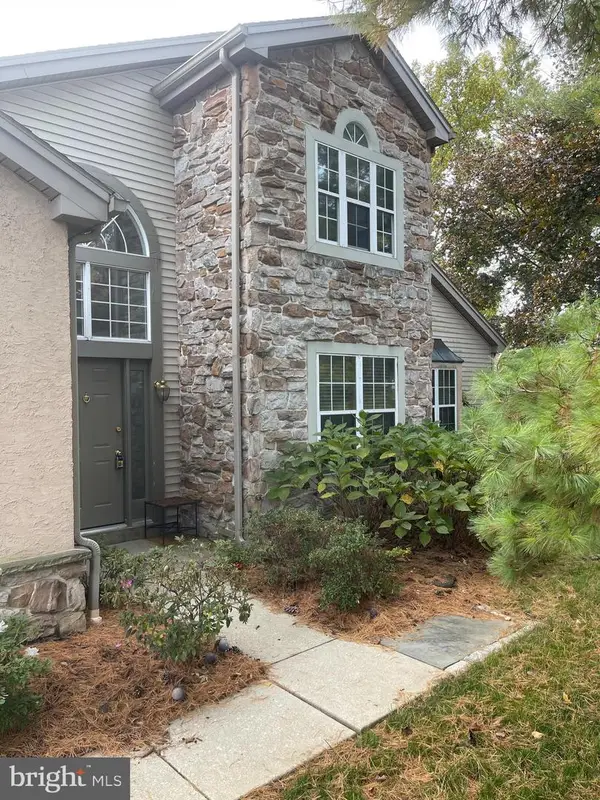 $399,900Coming Soon3 beds 3 baths
$399,900Coming Soon3 beds 3 baths131 Greenview Dr, LANCASTER, PA 17601
MLS# PALA2078926Listed by: BERING REAL ESTATE CO. - Open Sun, 1 to 3pmNew
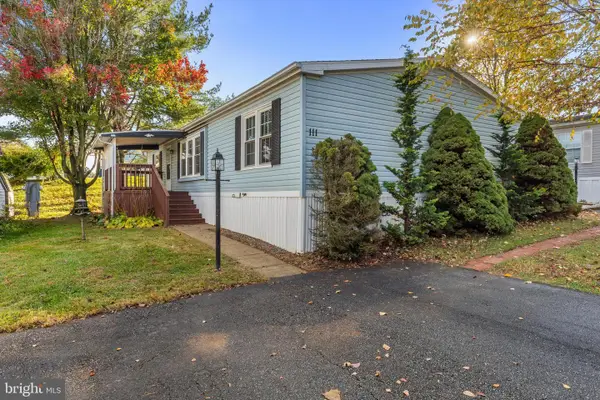 $94,900Active3 beds 2 baths1,568 sq. ft.
$94,900Active3 beds 2 baths1,568 sq. ft.111 Pheasant Ridge Cir, LANCASTER, PA 17603
MLS# PALA2078906Listed by: IRON VALLEY REAL ESTATE OF LANCASTER - Coming Soon
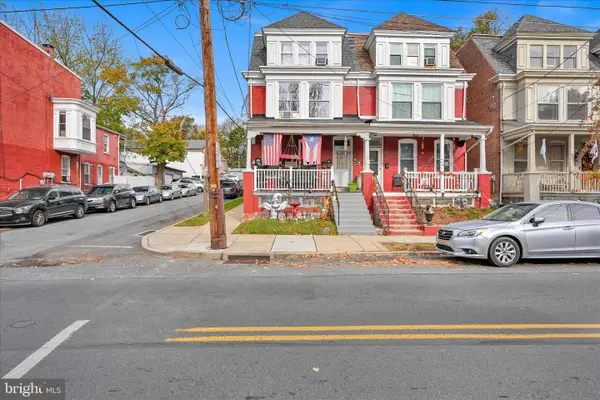 $269,900Coming Soon4 beds -- baths
$269,900Coming Soon4 beds -- baths629 E End Ave, LANCASTER, PA 17603
MLS# PALA2078912Listed by: HOSTETTER REALTY LLC - New
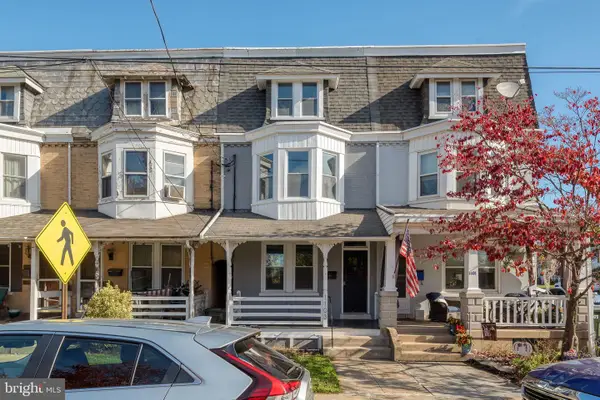 $295,000Active3 beds 2 baths1,504 sq. ft.
$295,000Active3 beds 2 baths1,504 sq. ft.1103 Frances Ave, LANCASTER, PA 17601
MLS# PALA2078890Listed by: COLDWELL BANKER REALTY - New
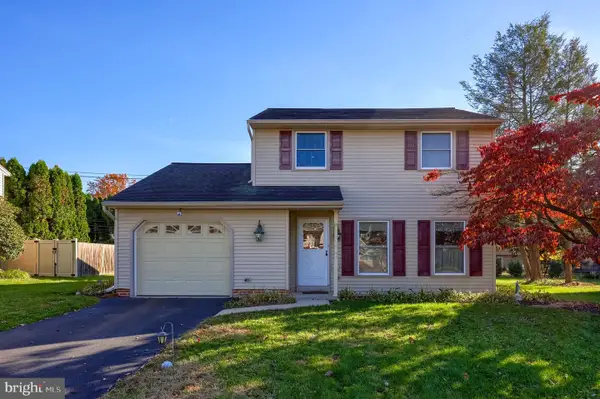 $435,000Active3 beds 2 baths2,098 sq. ft.
$435,000Active3 beds 2 baths2,098 sq. ft.416 Nottingham Ave, LANCASTER, PA 17601
MLS# PALA2078838Listed by: REALTY ONE GROUP UNLIMITED - New
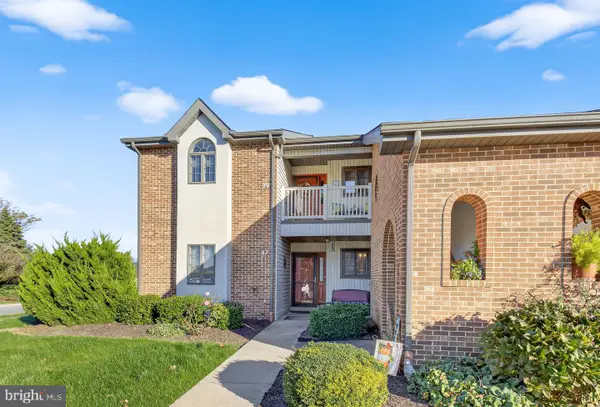 $219,000Active2 beds 2 baths1,326 sq. ft.
$219,000Active2 beds 2 baths1,326 sq. ft.37 Black Oak Dr, LANCASTER, PA 17602
MLS# PALA2078902Listed by: BERKSHIRE HATHAWAY HOMESERVICES HOMESALE REALTY - Open Sun, 1 to 3pmNew
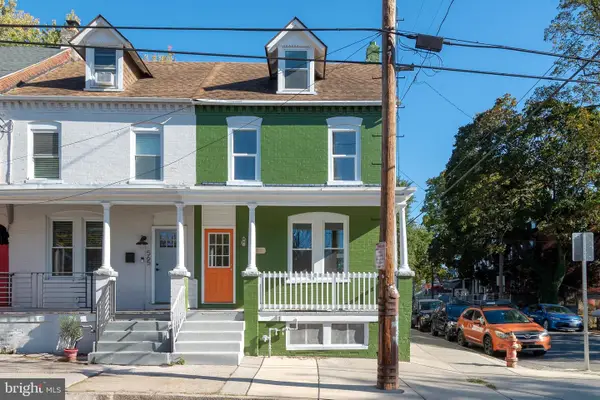 $269,900Active3 beds 2 baths1,479 sq. ft.
$269,900Active3 beds 2 baths1,479 sq. ft.567 S Christian St, LANCASTER, PA 17602
MLS# PALA2078768Listed by: KELLER WILLIAMS ELITE - Coming Soon
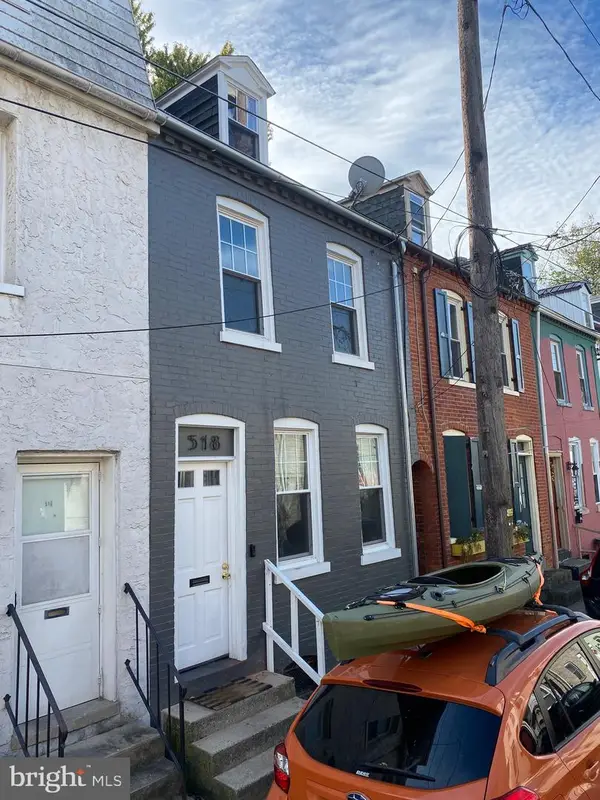 $234,900Coming Soon3 beds 1 baths
$234,900Coming Soon3 beds 1 baths518 Spruce St, LANCASTER, PA 17603
MLS# PALA2078848Listed by: MANOR WEST REALTY - New
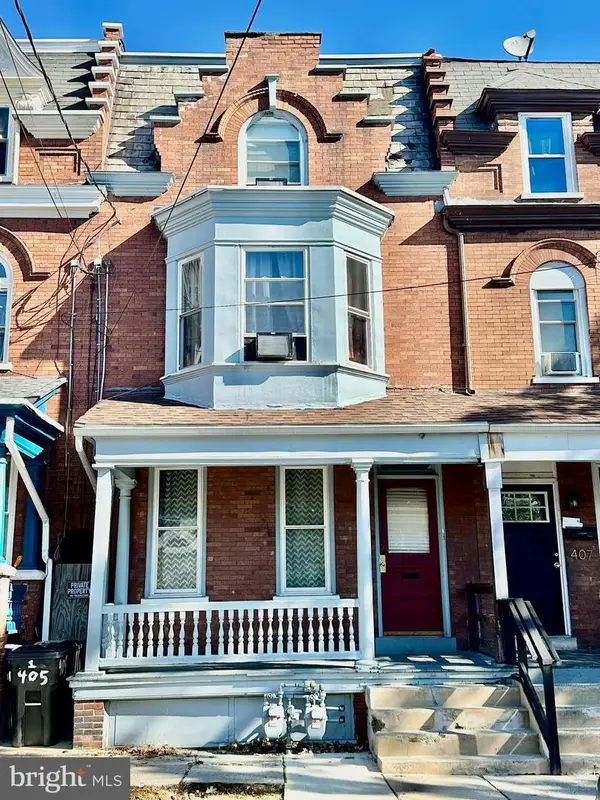 $299,900Active4 beds -- baths1,880 sq. ft.
$299,900Active4 beds -- baths1,880 sq. ft.405 S Shippen St, LANCASTER, PA 17602
MLS# PALA2078408Listed by: RKG REAL ESTATE, LLC
