44 E Orange St, Lancaster, PA 17602
Local realty services provided by:Better Homes and Gardens Real Estate Community Realty
44 E Orange St,Lancaster, PA 17602
$450,000
- 5 Beds
- 3 Baths
- 2,786 sq. ft.
- Single family
- Pending
Listed by: danielle elizabeth beattie
Office: keller williams elite
MLS#:PALA2070982
Source:BRIGHTMLS
Price summary
- Price:$450,000
- Price per sq. ft.:$161.52
About this home
Step into a rare opportunity in the heart of Lancaster City’s Historic District. Built in 1850 as the parish house for the First Reformed Church and currently serving as a parsonage, this beautifully preserved detached brick home blends timeless character with modern versatility.
Zoned commercial and offering nearly 3,000 square feet of space, this property is perfect for those looking to seamlessly combine home and business. Ideal for attorneys, non-profits, wellness professionals, creatives, or families seeking a distinctive urban lifestyle — the possibilities are truly endless.
Inside, you’ll find 5 spacious bedrooms, 2.5 bathrooms, and original architectural details that speak to the property’s storied past. A handicapped-accessible entrance ensures inclusivity and flexibility for both residential and professional use.
The home shares a charming, meticulously landscaped courtyard with the First Reformed Church — a serene and picturesque setting that enhances the property's warmth and historic charm.
All of this, just steps from Lancaster City’s best restaurants, boutiques, art galleries, and cultural attractions. Whether you're looking to grow your business, establish roots in a thriving city, or simply own a piece of history, this is your chance to do it all under one roof.
Don’t miss this unique Lancaster City treasure — where historic charm meets modern purpose.
Contact an agent
Home facts
- Year built:1850
- Listing ID #:PALA2070982
- Added:164 day(s) ago
- Updated:November 15, 2025 at 09:06 AM
Rooms and interior
- Bedrooms:5
- Total bathrooms:3
- Full bathrooms:2
- Half bathrooms:1
- Living area:2,786 sq. ft.
Heating and cooling
- Cooling:Window Unit(s)
- Heating:Natural Gas, Radiator
Structure and exterior
- Roof:Shingle
- Year built:1850
- Building area:2,786 sq. ft.
- Lot area:0.11 Acres
Schools
- High school:MCCASKEY CAMPUS
Utilities
- Water:Public
- Sewer:Public Sewer
Finances and disclosures
- Price:$450,000
- Price per sq. ft.:$161.52
New listings near 44 E Orange St
- New
 $209,900Active4 beds 1 baths1,230 sq. ft.
$209,900Active4 beds 1 baths1,230 sq. ft.535 Poplar St, LANCASTER, PA 17603
MLS# PALA2077006Listed by: RKG REAL ESTATE, LLC - New
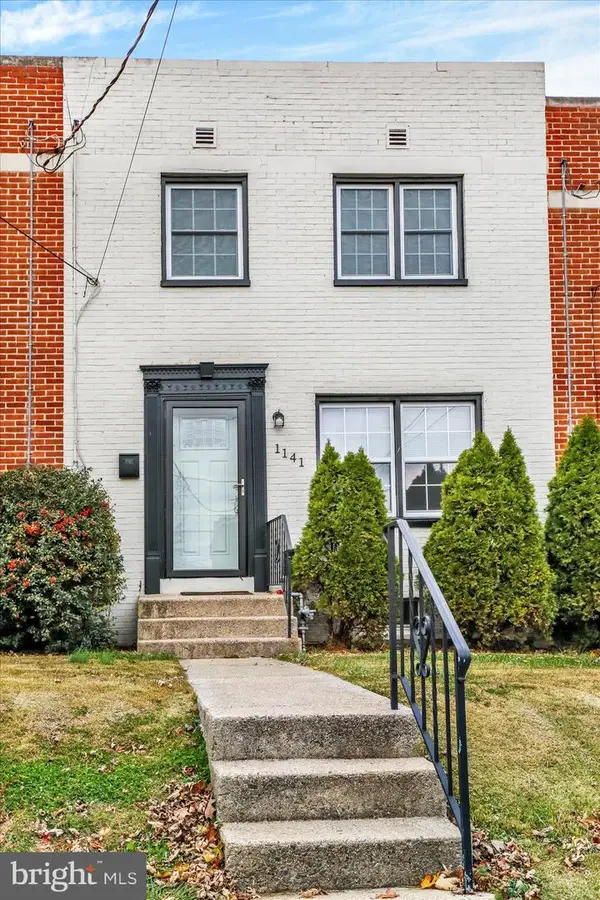 $239,900Active2 beds 2 baths1,596 sq. ft.
$239,900Active2 beds 2 baths1,596 sq. ft.1141 Union St, LANCASTER, PA 17603
MLS# PALA2078356Listed by: IRON VALLEY REAL ESTATE OF LANCASTER - Open Sat, 12 to 2pmNew
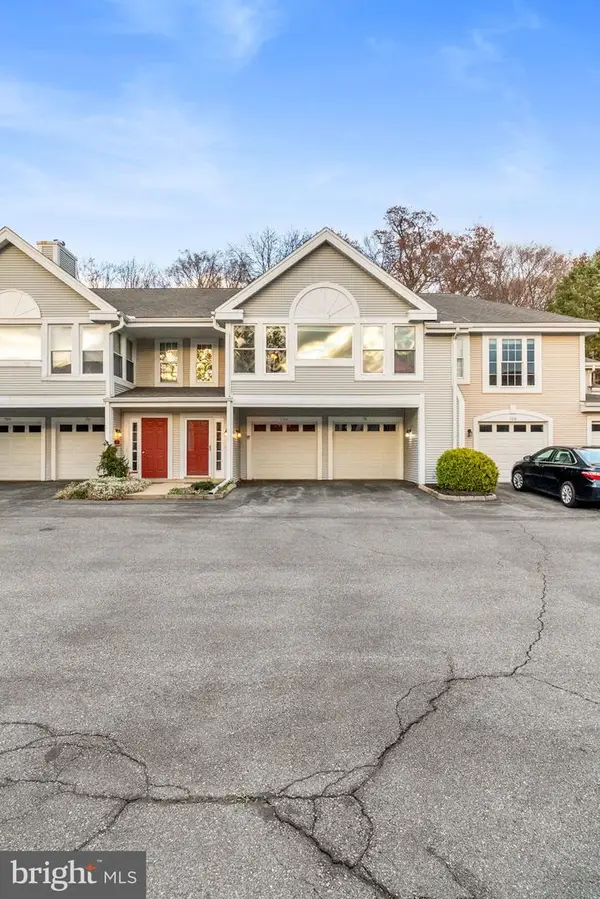 $249,900Active2 beds 2 baths1,246 sq. ft.
$249,900Active2 beds 2 baths1,246 sq. ft.702 Country Place Dr, LANCASTER, PA 17601
MLS# PALA2079326Listed by: REALTY ONE GROUP ALLIANCE - Open Sat, 2 to 4pmNew
 $325,000Active3 beds 2 baths1,496 sq. ft.
$325,000Active3 beds 2 baths1,496 sq. ft.2138 Oreville Rd, LANCASTER, PA 17601
MLS# PALA2079442Listed by: RE/MAX PINNACLE - New
 $238,000Active3 beds 2 baths1,200 sq. ft.
$238,000Active3 beds 2 baths1,200 sq. ft.34 Deep Hollow Ln, LANCASTER, PA 17603
MLS# PALA2079470Listed by: IRON VALLEY REAL ESTATE OF LANCASTER - New
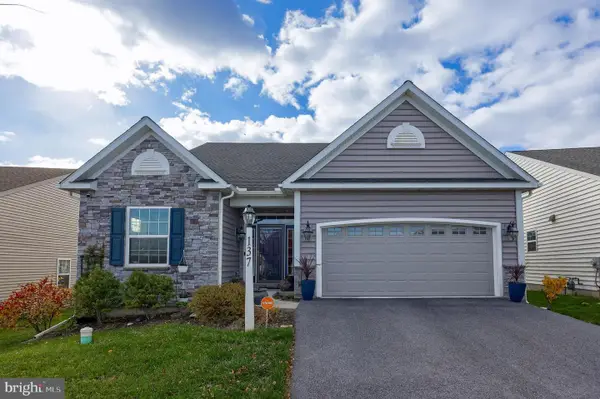 $525,000Active3 beds 4 baths3,063 sq. ft.
$525,000Active3 beds 4 baths3,063 sq. ft.137 Goldenfield Dr, LANCASTER, PA 17603
MLS# PALA2079518Listed by: KELLER WILLIAMS KEYSTONE REALTY - New
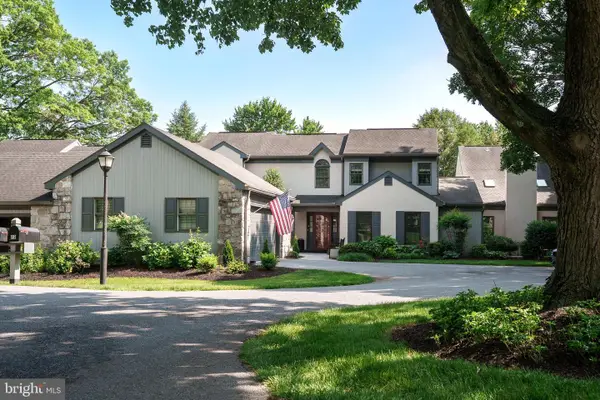 $585,000Active3 beds 3 baths3,179 sq. ft.
$585,000Active3 beds 3 baths3,179 sq. ft.23 Deer Ford Dr, LANCASTER, PA 17601
MLS# PALA2079526Listed by: MOUNTAIN REALTY ERA POWERED - New
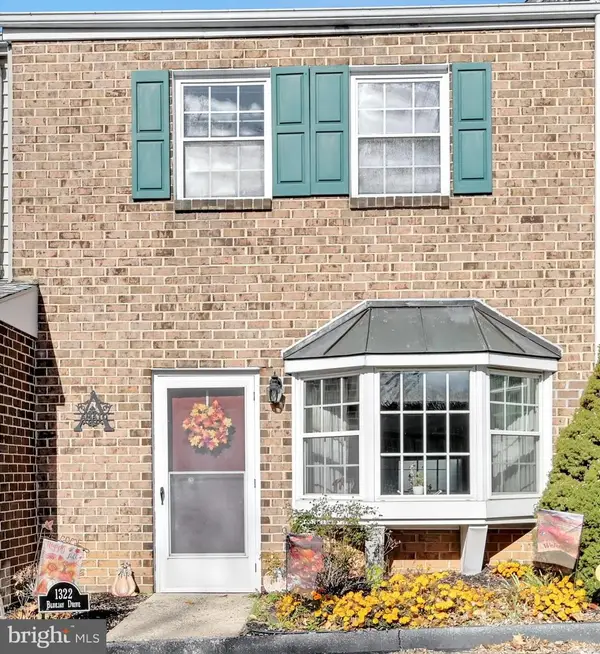 $199,900Active2 beds 2 baths1,152 sq. ft.
$199,900Active2 beds 2 baths1,152 sq. ft.1322 Blue Jay Dr, LANCASTER, PA 17601
MLS# PALA2079528Listed by: IRON VALLEY REAL ESTATE OF LANCASTER - New
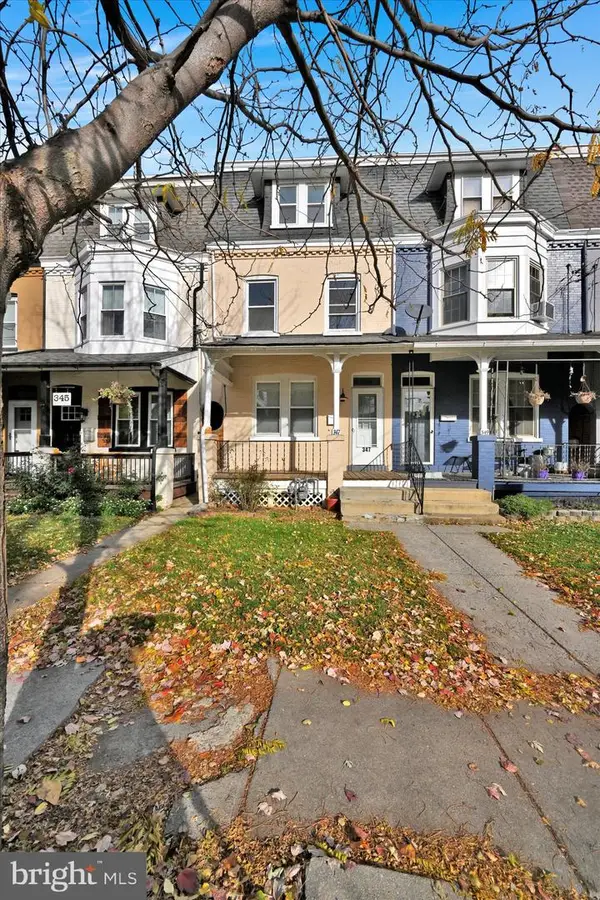 $249,999Active4 beds 1 baths1,492 sq. ft.
$249,999Active4 beds 1 baths1,492 sq. ft.347 E Ross St, LANCASTER, PA 17602
MLS# PALA2079542Listed by: BERKSHIRE HATHAWAY HOMESERVICES HOMESALE REALTY - New
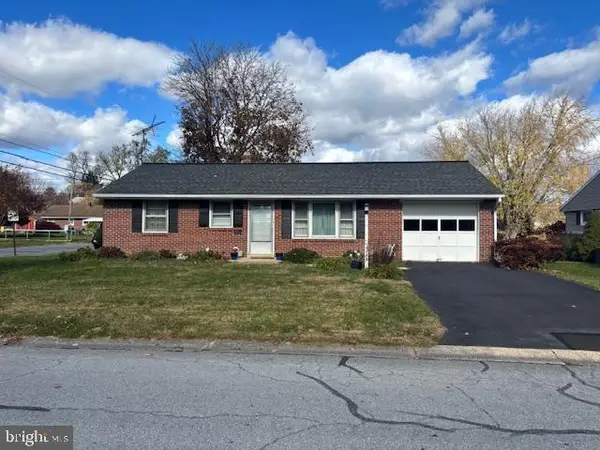 $150,000Active2 beds 1 baths900 sq. ft.
$150,000Active2 beds 1 baths900 sq. ft.1799 Heritage Ave, LANCASTER, PA 17603
MLS# PALA2079556Listed by: CAVALRY REALTY LLC
