442 Fremont St, Lancaster, PA 17603
Local realty services provided by:Better Homes and Gardens Real Estate Reserve
Listed by: christian will, austin will
Office: berkshire hathaway homeservices homesale realty
MLS#:PALA2079004
Source:BRIGHTMLS
Price summary
- Price:$269,900
- Price per sq. ft.:$177.8
About this home
Fully updated, classic all-brick semi-detached home in Lancaster City’s Cabbage Hill! This beautifully remodeled home combines the charm of classic Lancaster architecture with modern updates throughout. Step inside to a bright, open / efficient layout featuring refinished hardwood floors, 9-foot ceilings, and fresh neutral paint that enhances the natural light in every room. A private foyer leads into spacious living and dining areas — ideal for everyday living and entertaining guests. The brand-new custom kitchen is a true highlight, showcasing white cabinetry, granite countertops, a stylish tiled backsplash, and all-new stainless steel appliances. Upstairs, the private primary suite provides a peaceful retreat with a fully remodeled bathroom featuring tiled floors, a glass-door shower, elegant modern finishes and a private balcony overlooking the backyard. Two additional spacious bedrooms and an updated main bathroom with new vanities and tile work complete the second floor. Enjoy the comfort and efficiency of replacement windows, natural gas heat, and central A/C. Outside, the fenced-in backyard offers privacy and space to relax or entertain. Located just steps from a local park and within walking distance to downtown Lancaster’s shops, restaurants, and vibrant community amenities, this home offers the perfect combination of historic character, thoughtful design, and modern convenience. Schedule your showing today!
Contact an agent
Home facts
- Year built:1900
- Listing ID #:PALA2079004
- Added:46 day(s) ago
- Updated:December 17, 2025 at 10:50 AM
Rooms and interior
- Bedrooms:3
- Total bathrooms:2
- Full bathrooms:2
- Living area:1,518 sq. ft.
Heating and cooling
- Cooling:Central A/C
- Heating:Forced Air, Natural Gas
Structure and exterior
- Roof:Architectural Shingle
- Year built:1900
- Building area:1,518 sq. ft.
- Lot area:0.05 Acres
Utilities
- Water:Public
- Sewer:Public Sewer
Finances and disclosures
- Price:$269,900
- Price per sq. ft.:$177.8
- Tax amount:$2,896 (2025)
New listings near 442 Fremont St
- New
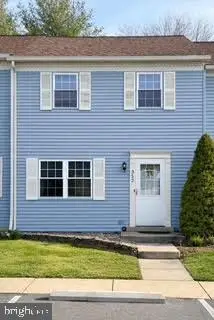 $316,700Active3 beds 2 baths1,240 sq. ft.
$316,700Active3 beds 2 baths1,240 sq. ft.352 Dohner Dr, LANCASTER, PA 17602
MLS# PALA2080906Listed by: REALTY MARK CITYSCAPE - Coming Soon
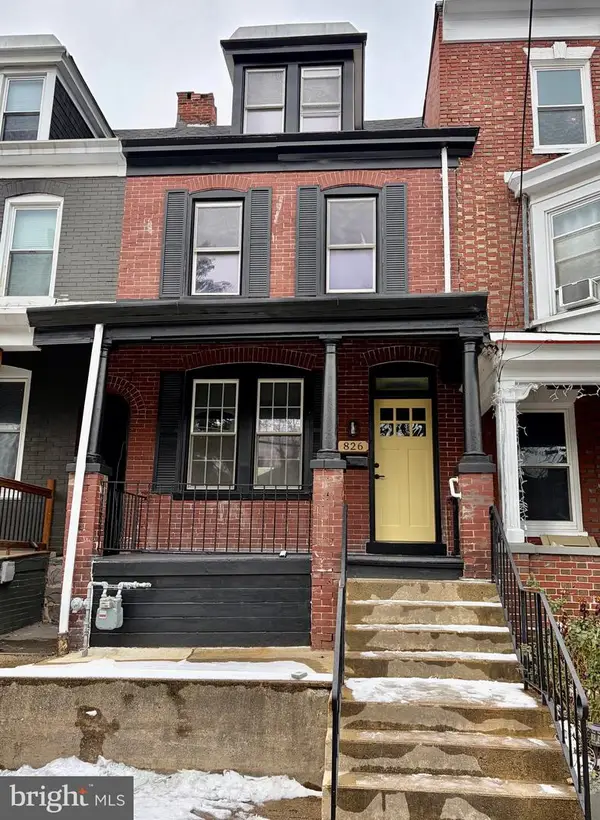 $289,900Coming Soon3 beds 2 baths
$289,900Coming Soon3 beds 2 baths826 N Plum St, LANCASTER, PA 17602
MLS# PALA2080898Listed by: BERKSHIRE HATHAWAY HOMESERVICES HOMESALE REALTY - Open Sat, 1 to 3pmNew
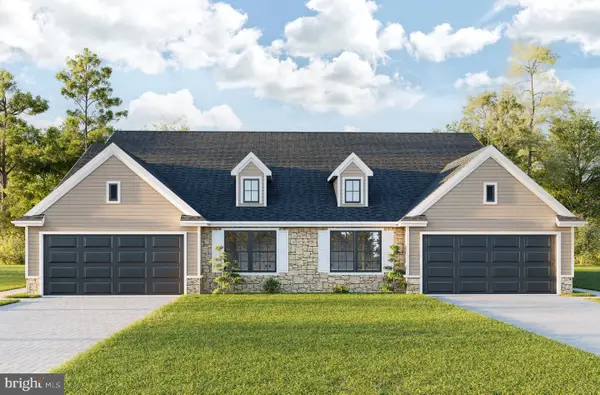 $404,900Active3 beds 3 baths1,871 sq. ft.
$404,900Active3 beds 3 baths1,871 sq. ft.122 Hillard Field, LANCASTER, PA 17603
MLS# PALA2080890Listed by: BERKSHIRE HATHAWAY HOMESERVICES HOMESALE REALTY - Coming SoonOpen Sat, 1 to 3pm
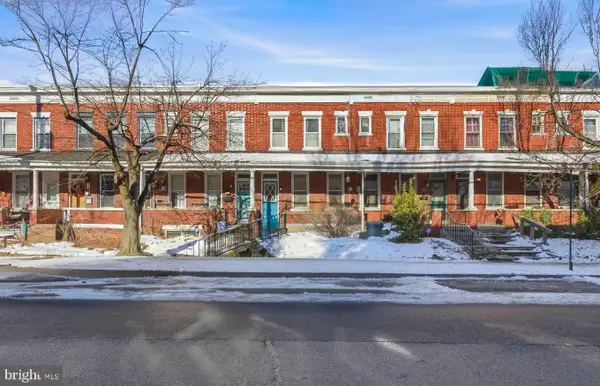 $250,000Coming Soon3 beds 2 baths
$250,000Coming Soon3 beds 2 baths339 E Frederick St, LANCASTER, PA 17602
MLS# PALA2080828Listed by: KELLER WILLIAMS ELITE - New
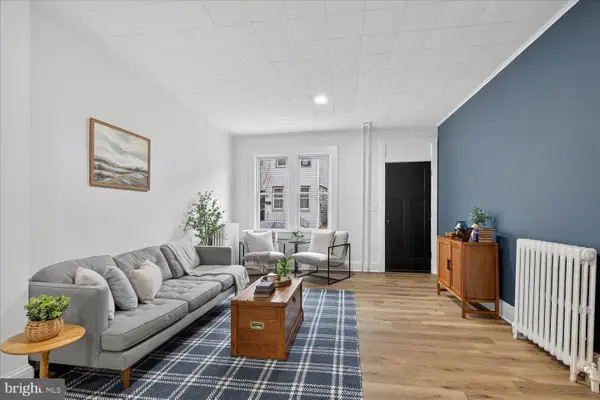 $235,000Active4 beds 1 baths1,648 sq. ft.
$235,000Active4 beds 1 baths1,648 sq. ft.718 High St, LANCASTER, PA 17603
MLS# PALA2080870Listed by: KELLER WILLIAMS ELITE - New
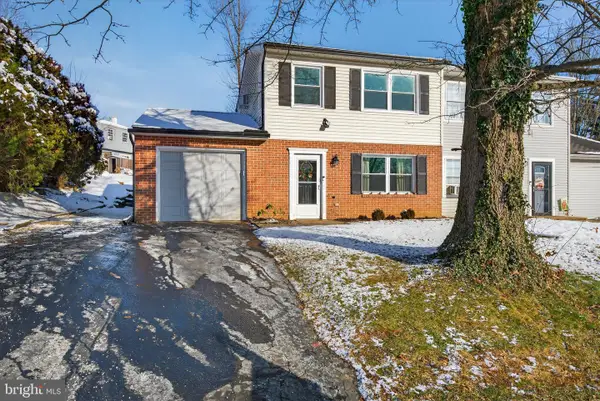 $279,000Active3 beds 2 baths1,300 sq. ft.
$279,000Active3 beds 2 baths1,300 sq. ft.1004 Tom Paine Dr, LANCASTER, PA 17603
MLS# PALA2080796Listed by: IRON VALLEY REAL ESTATE OF LANCASTER - New
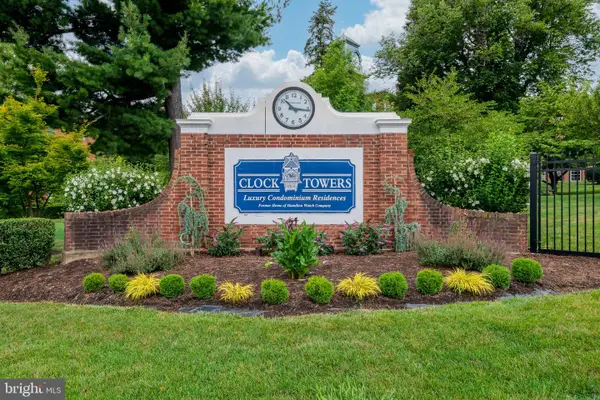 $145,000Active2 beds 2 baths956 sq. ft.
$145,000Active2 beds 2 baths956 sq. ft.917 Columbia Ave #232, LANCASTER, PA 17603
MLS# PALA2080866Listed by: COLDWELL BANKER REALTY - New
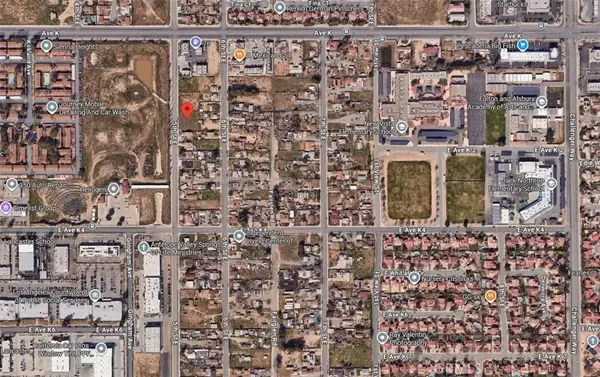 $39,000Active0 Acres
$39,000Active0 Acres0 5th Ste/vic, Lancaster, CA 93535
MLS# CV25276981Listed by: FIRST TEAM REAL ESTATE - Coming SoonOpen Sun, 1 to 3pm
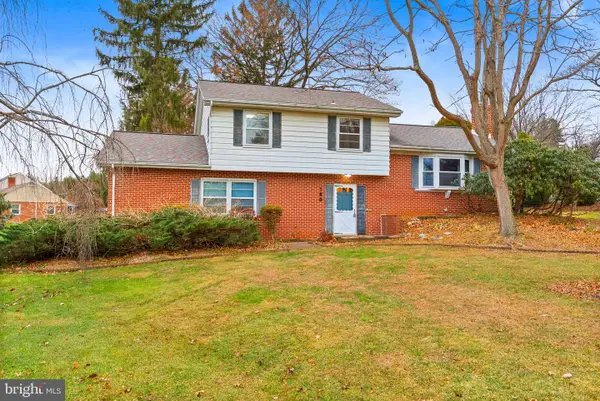 $379,900Coming Soon3 beds 2 baths
$379,900Coming Soon3 beds 2 baths180 Delp Rd, LANCASTER, PA 17601
MLS# PALA2080306Listed by: KELLER WILLIAMS ELITE - Coming SoonOpen Sun, 12 to 2pm
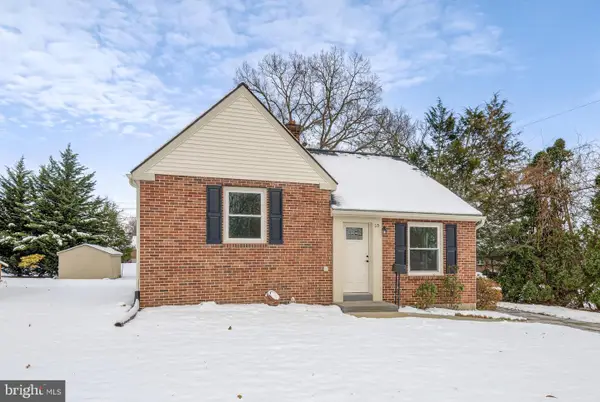 $299,900Coming Soon3 beds 1 baths
$299,900Coming Soon3 beds 1 baths115 Nursery Ln, LANCASTER, PA 17603
MLS# PALA2080816Listed by: KELLER WILLIAMS ELITE
