515 W James St, Lancaster, PA 17603
Local realty services provided by:Better Homes and Gardens Real Estate Valley Partners
515 W James St,Lancaster, PA 17603
$599,900
- 4 Beds
- 3 Baths
- 2,532 sq. ft.
- Townhouse
- Active
Listed by:dan j zecher
Office:keller williams elite
MLS#:PALA2073264
Source:BRIGHTMLS
Price summary
- Price:$599,900
- Price per sq. ft.:$236.93
About this home
Welcome to 515 W James Street – a stunning, fully remodeled designer home in the heart of Lancaster City! This exceptional four-bedroom, 2.5-bath residence boasts a rare two-car garage, all set on a wide, tree-lined street in one of Lancaster’s most desirable neighborhoods—just moments from Buchanan Park, F&M College, and vibrant downtown shops and restaurants! Step inside to discover a perfect blend of timeless character and modern luxury. The spacious main level is filled with natural light and features refinished hardwood floors, a cozy fireplace, and original built-ins that nod to the home's 19th-century roots. The rare, open-concept floor plan seamlessly connects the living area to the high-end designer kitchen, complete with quartz countertops, an statement custom range hood, gorgeous tile backsplash, and polished nickel fixtures. A thoughtfully designed coffee bar with pantry storage adds everyday convenience and style. Beyond the kitchen, a flexible bonus room offers endless possibilities—use it as a formal dining room, office, or playroom. A second staircase off this room and additional built-ins add a layer of historic charm. Toward the back of the home, you'll find a mudroom area with custom coat rack and shoe storage, a beautiful new powder room, and access to the fully fenced backyard and detached two-car garage via the private rear alley. The second level offers an elegant and thoughtfully designed layout, featuring two spacious bedrooms and two luxurious bathrooms. The primary suite is a true retreat, complete with a sun-filled bay window, dual closets, and a spa-like ensuite bathroom boasting a lovely double vanity, large tiled walk-in shower, and desirable soaking tub. A convenient second-floor laundry room adds function, while the second bedroom opens directly to a private balcony overlooking the backyard. A beautifully finished hall bathroom with tiled tub/shower serves guests or family with style. The third floor provides two additional bedrooms—perfect for guest rooms, a home office, or a cozy retreat. This home is move-in ready with brand new, efficient natural gas HVAC and no detail overlooked. Don’t miss this rare opportunity to own a character-filled home with luxury finishes and a two-car garage in one of Lancaster’s best neighborhoods!
Contact an agent
Home facts
- Year built:1900
- Listing ID #:PALA2073264
- Added:53 day(s) ago
- Updated:October 15, 2025 at 01:51 PM
Rooms and interior
- Bedrooms:4
- Total bathrooms:3
- Full bathrooms:2
- Half bathrooms:1
- Living area:2,532 sq. ft.
Heating and cooling
- Cooling:Central A/C
- Heating:Forced Air, Natural Gas
Structure and exterior
- Roof:Slate
- Year built:1900
- Building area:2,532 sq. ft.
- Lot area:0.06 Acres
Utilities
- Water:Public
- Sewer:Public Sewer
Finances and disclosures
- Price:$599,900
- Price per sq. ft.:$236.93
- Tax amount:$6,505 (2024)
New listings near 515 W James St
- Coming Soon
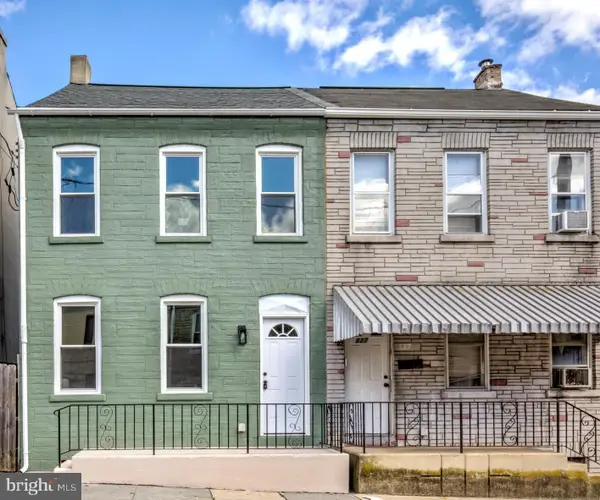 $249,900Coming Soon3 beds 2 baths
$249,900Coming Soon3 beds 2 baths125 Old Dorwart St, LANCASTER, PA 17603
MLS# PALA2076788Listed by: KELLER WILLIAMS ELITE - Coming Soon
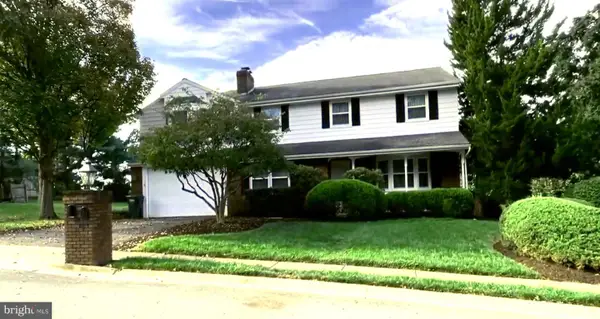 $600,000Coming Soon5 beds 3 baths
$600,000Coming Soon5 beds 3 baths2236 Bob White Ln, LANCASTER, PA 17601
MLS# PALA2078032Listed by: IRON VALLEY REAL ESTATE OF LANCASTER - Coming SoonOpen Sun, 1 to 3pm
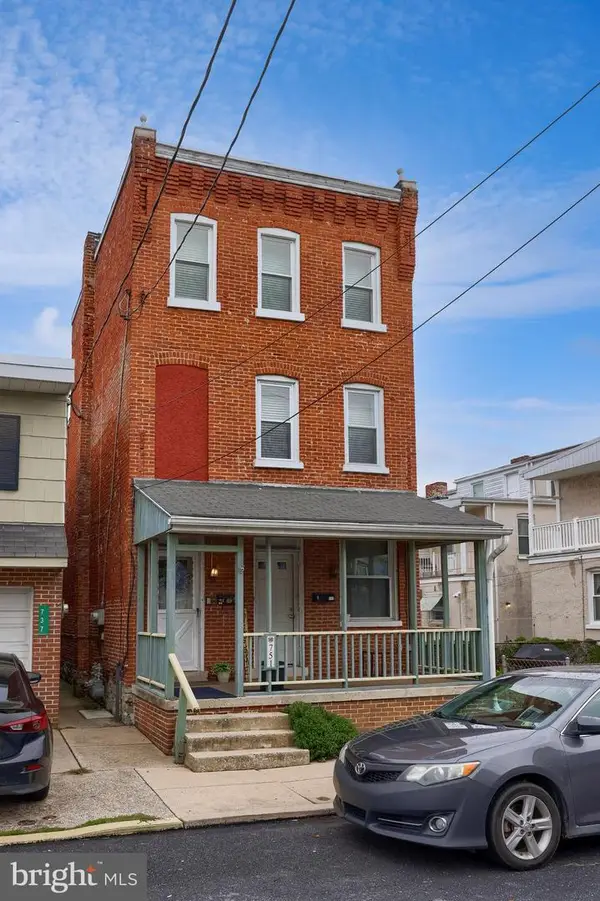 $289,900Coming Soon1 beds 2 baths
$289,900Coming Soon1 beds 2 baths751 E Fulton, LANCASTER, PA 17602
MLS# PALA2078126Listed by: REALTY ONE GROUP UNLIMITED - Coming Soon
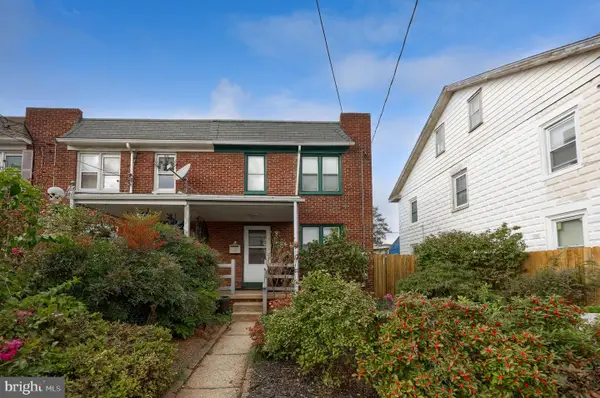 $245,000Coming Soon3 beds 1 baths
$245,000Coming Soon3 beds 1 baths127 Lincoln St, LANCASTER, PA 17603
MLS# PALA2078136Listed by: KELLER WILLIAMS KEYSTONE REALTY - New
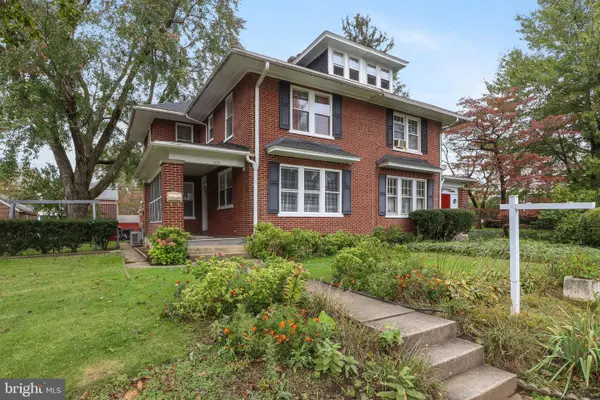 $399,900Active3 beds 2 baths1,312 sq. ft.
$399,900Active3 beds 2 baths1,312 sq. ft.1055 Louise Ave, LANCASTER, PA 17601
MLS# PALA2078086Listed by: KELLER WILLIAMS REAL ESTATE - BENSALEM - Coming Soon
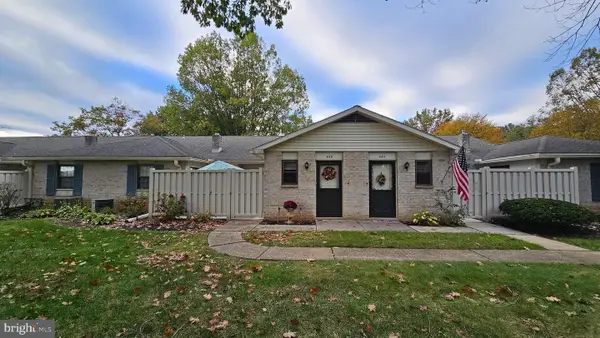 $245,000Coming Soon1 beds 1 baths
$245,000Coming Soon1 beds 1 baths446 Valleybrook Dr, LANCASTER, PA 17601
MLS# PALA2078068Listed by: KELLER WILLIAMS ELITE - Coming SoonOpen Fri, 4 to 6pm
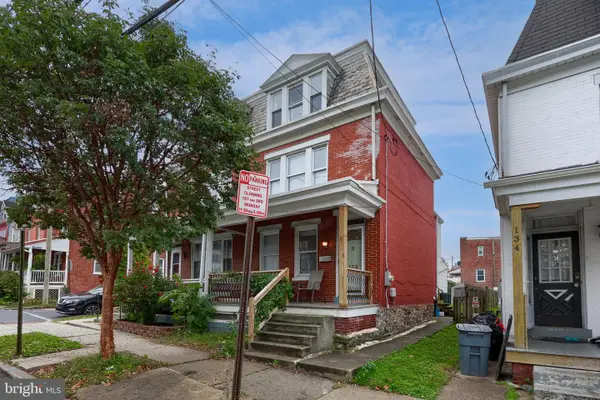 $269,900Coming Soon3 beds 2 baths
$269,900Coming Soon3 beds 2 baths132 N Broad St, LANCASTER, PA 17602
MLS# PALA2078118Listed by: IRON VALLEY REAL ESTATE OF LANCASTER - Coming Soon
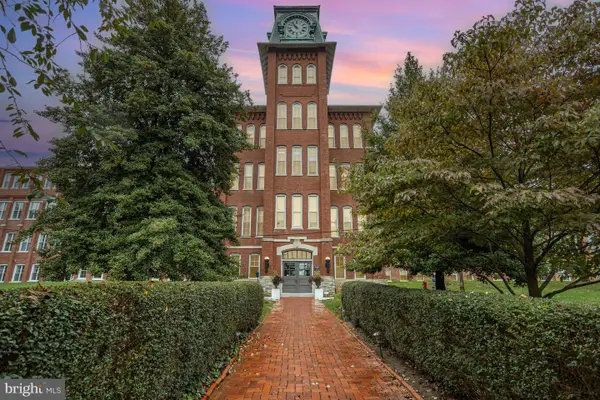 $150,000Coming Soon1 beds 1 baths
$150,000Coming Soon1 beds 1 baths917 Columbia Ave #217, LANCASTER, PA 17603
MLS# PALA2078130Listed by: TURN KEY REALTY GROUP - Coming SoonOpen Sat, 1 to 2:30pm
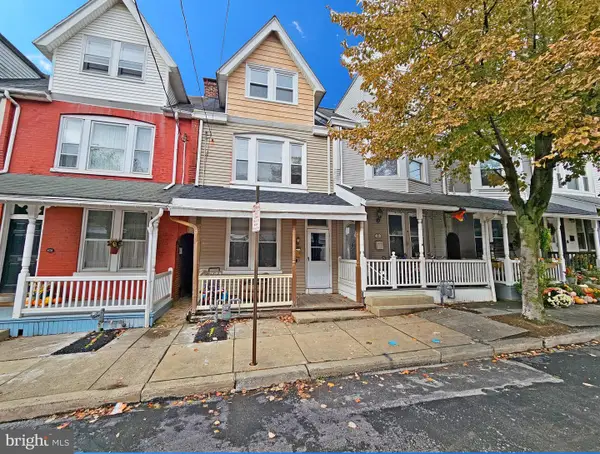 $265,000Coming Soon3 beds 2 baths
$265,000Coming Soon3 beds 2 baths426 Nevin St, LANCASTER, PA 17603
MLS# PALA2078096Listed by: BERKSHIRE HATHAWAY HOMESERVICES HOMESALE REALTY - Coming SoonOpen Fri, 4 to 6pm
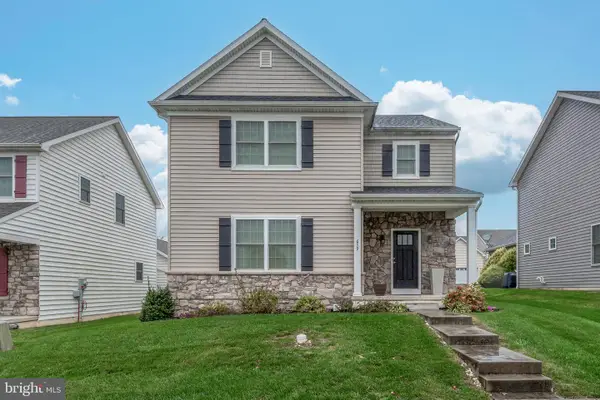 $495,000Coming Soon3 beds 3 baths
$495,000Coming Soon3 beds 3 baths659 Chiswell Pl, LANCASTER, PA 17601
MLS# PALA2078022Listed by: BERKSHIRE HATHAWAY HOMESERVICES HOMESALE REALTY
