545 N Pine St, Lancaster, PA 17603
Local realty services provided by:Better Homes and Gardens Real Estate Community Realty
545 N Pine St,Lancaster, PA 17603
$385,000
- 4 Beds
- 2 Baths
- 1,644 sq. ft.
- Townhouse
- Active
Listed by:anne m lusk
Office:lusk & associates sotheby's international realty
MLS#:PALA2075258
Source:BRIGHTMLS
Price summary
- Price:$385,000
- Price per sq. ft.:$234.18
About this home
Welcome to your dream home in the heart of Chestnut Hill! Nestled on a quiet one-way street across from the picturesque Lancaster Theological Seminary, this beautifully maintained 4-bedroom, 2-bathroom townhouse seamlessly blends historic charm with modern comfort. From the moment you arrive, the white painted brick exterior and inviting front porch with a classic porch swing set the tone for the warmth and character found throughout. Step inside to discover rich original hardwood floors that flow through spacious, light-filled living spaces. The main level offers a spacious living room centered around a stunning brick gas fireplace, complete with decorative lava rocks and black glass. Just beyond, the formal dining room is flooded with natural light and leads into a gourmet kitchen featuring corian black quartz countertops, stainless steel appliances, ambient lighting, and an ornate tin ceiling. A full bathroom on this level boasts a sleek stainless steel walk-in shower with a heat lamp and a modern vanity with built-in electrical outlets for convenience. Enjoy direct access from the kitchen to a private two-level deck—ideal for summer gatherings. Upstairs, the second level features three bedrooms, each with its own closet with built-in shelving. The rear bedroom opens to a balcony overlooking the fenced backyard, creating the perfect spot to unwind. The spacious primary bedroom includes a large walk-in closet and offers picturesque views of the gothic architecture of Lancaster Theological Seminary. A centrally located full bathroom with a tub-shower combo serves this level. On the third floor, you’ll find a spacious fourth bedroom beautiful natural light and a walk-in closet adorned with vintage wallpaper—an ideal guest room, office, or creative space. The unfinished basement offers laundry facilities and endless potential, with walk-out access via Belco doors to the backyard. A gated locked alleyway provides convenient front-to-back access. Located within walking distance of Franklin & Marshall College, the city’s best restaurants and bars, and the local dog park, this home offers the best of Lancaster living. Don’t miss your chance to own this one-of-a-kind property—schedule your private showing today!
Contact an agent
Home facts
- Year built:1898
- Listing ID #:PALA2075258
- Added:173 day(s) ago
- Updated:October 15, 2025 at 01:51 PM
Rooms and interior
- Bedrooms:4
- Total bathrooms:2
- Full bathrooms:2
- Living area:1,644 sq. ft.
Heating and cooling
- Cooling:Central A/C
- Heating:Natural Gas, Radiator
Structure and exterior
- Year built:1898
- Building area:1,644 sq. ft.
- Lot area:0.04 Acres
Schools
- High school:MCCASKEY H.S.
Utilities
- Water:Public
- Sewer:Public Sewer
Finances and disclosures
- Price:$385,000
- Price per sq. ft.:$234.18
- Tax amount:$5,373 (2024)
New listings near 545 N Pine St
- Coming Soon
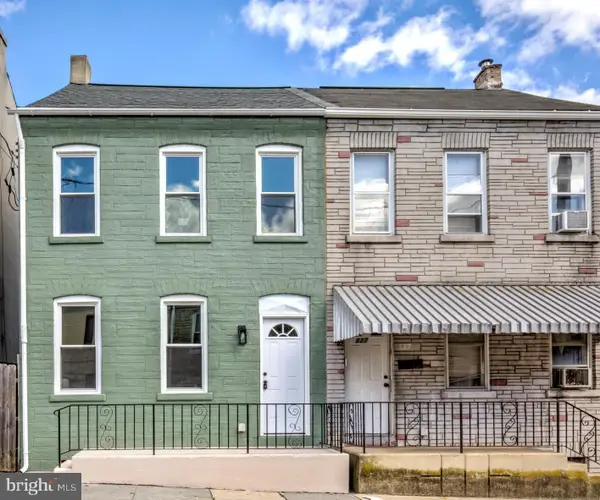 $249,900Coming Soon3 beds 2 baths
$249,900Coming Soon3 beds 2 baths125 Old Dorwart St, LANCASTER, PA 17603
MLS# PALA2076788Listed by: KELLER WILLIAMS ELITE - Coming Soon
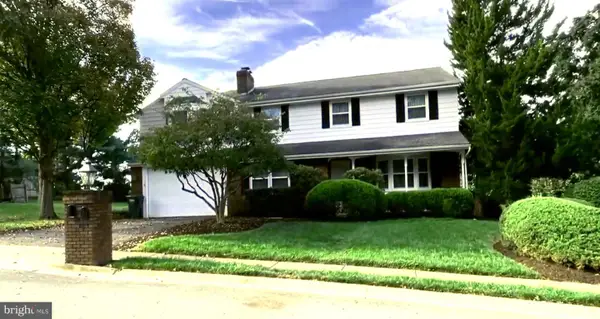 $600,000Coming Soon5 beds 3 baths
$600,000Coming Soon5 beds 3 baths2236 Bob White Ln, LANCASTER, PA 17601
MLS# PALA2078032Listed by: IRON VALLEY REAL ESTATE OF LANCASTER - Coming SoonOpen Sun, 1 to 3pm
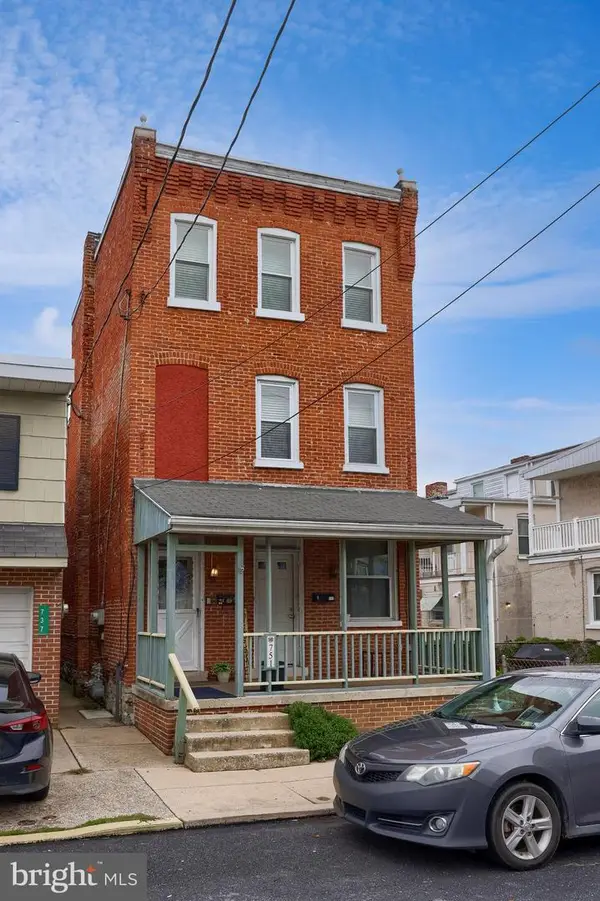 $289,900Coming Soon1 beds 2 baths
$289,900Coming Soon1 beds 2 baths751 E Fulton, LANCASTER, PA 17602
MLS# PALA2078126Listed by: REALTY ONE GROUP UNLIMITED - Coming Soon
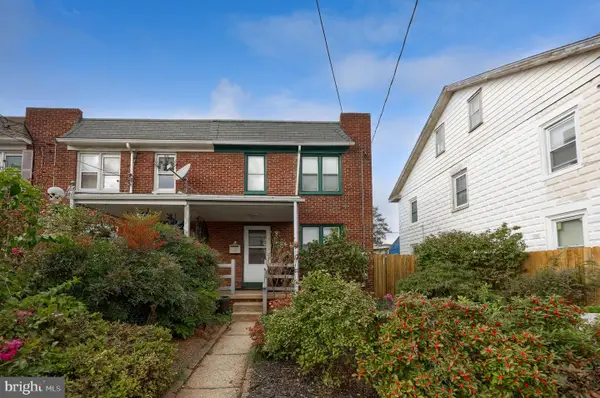 $245,000Coming Soon3 beds 1 baths
$245,000Coming Soon3 beds 1 baths127 Lincoln St, LANCASTER, PA 17603
MLS# PALA2078136Listed by: KELLER WILLIAMS KEYSTONE REALTY - New
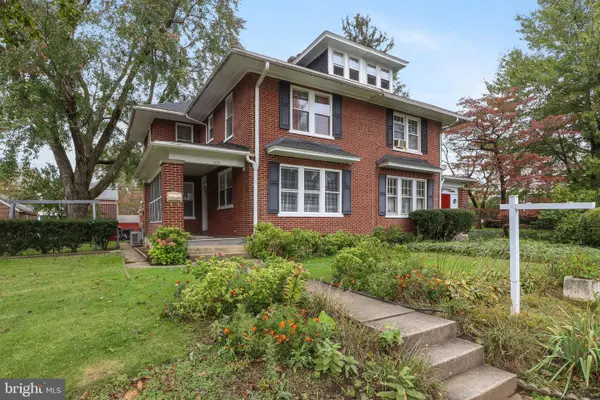 $399,900Active3 beds 2 baths1,312 sq. ft.
$399,900Active3 beds 2 baths1,312 sq. ft.1055 Louise Ave, LANCASTER, PA 17601
MLS# PALA2078086Listed by: KELLER WILLIAMS REAL ESTATE - BENSALEM - Coming Soon
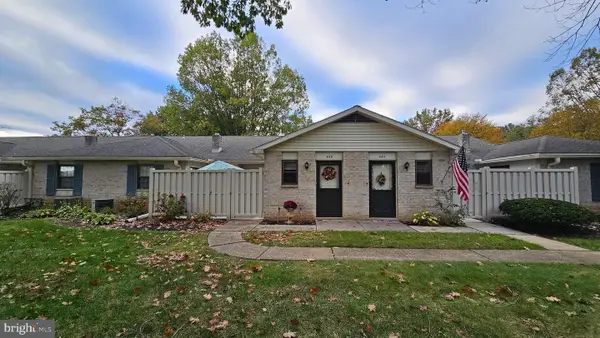 $245,000Coming Soon1 beds 1 baths
$245,000Coming Soon1 beds 1 baths446 Valleybrook Dr, LANCASTER, PA 17601
MLS# PALA2078068Listed by: KELLER WILLIAMS ELITE - Coming SoonOpen Fri, 4 to 6pm
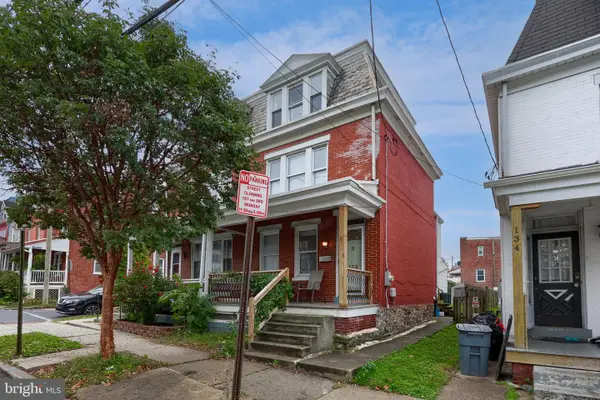 $269,900Coming Soon3 beds 2 baths
$269,900Coming Soon3 beds 2 baths132 N Broad St, LANCASTER, PA 17602
MLS# PALA2078118Listed by: IRON VALLEY REAL ESTATE OF LANCASTER - Coming Soon
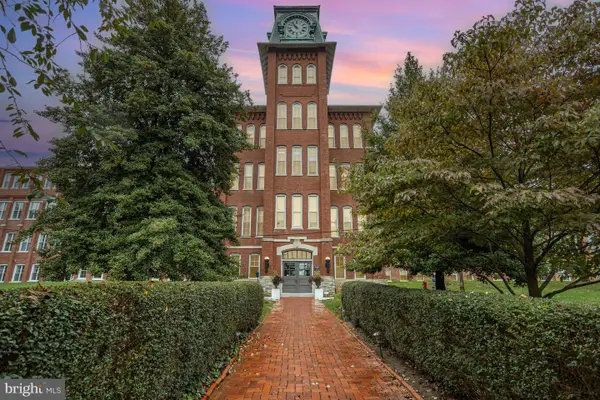 $150,000Coming Soon1 beds 1 baths
$150,000Coming Soon1 beds 1 baths917 Columbia Ave #217, LANCASTER, PA 17603
MLS# PALA2078130Listed by: TURN KEY REALTY GROUP - Coming SoonOpen Sat, 1 to 2:30pm
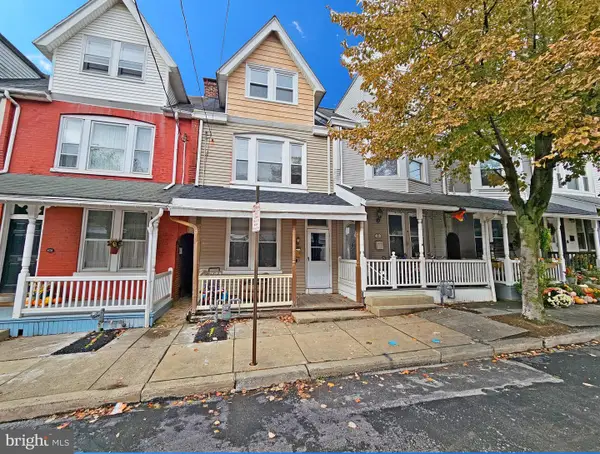 $265,000Coming Soon3 beds 2 baths
$265,000Coming Soon3 beds 2 baths426 Nevin St, LANCASTER, PA 17603
MLS# PALA2078096Listed by: BERKSHIRE HATHAWAY HOMESERVICES HOMESALE REALTY - Coming SoonOpen Fri, 4 to 6pm
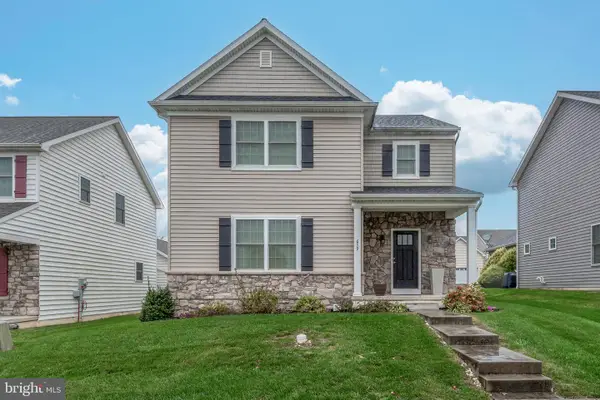 $495,000Coming Soon3 beds 3 baths
$495,000Coming Soon3 beds 3 baths659 Chiswell Pl, LANCASTER, PA 17601
MLS# PALA2078022Listed by: BERKSHIRE HATHAWAY HOMESERVICES HOMESALE REALTY
