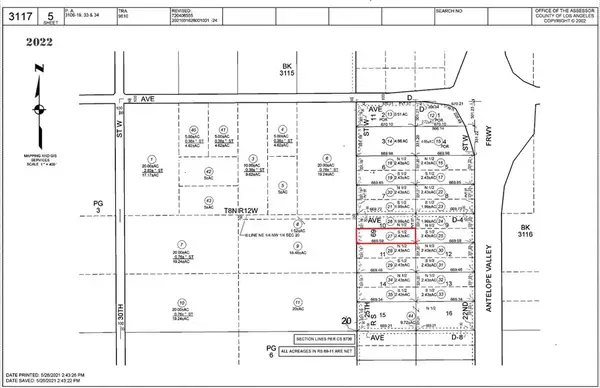549 E Frederick St, Lancaster, PA 17602
Local realty services provided by:Better Homes and Gardens Real Estate Community Realty
549 E Frederick St,Lancaster, PA 17602
$205,000
- 2 Beds
- 2 Baths
- 1,118 sq. ft.
- Single family
- Pending
Listed by:dawn a loken
Office:re/max smarthub realty
MLS#:PALA2076652
Source:BRIGHTMLS
Price summary
- Price:$205,000
- Price per sq. ft.:$183.36
About this home
MULTIPLE OFFERS RECEIVED! UNDER AGREEMENT-SIMPLY DELIGHTFUL! Nestled in a peaceful neighborhood, this charming two-story semi-detached brick home is truly move-in ready. It boasts beautiful hardwood floors, plantation shutters, chair rails, and crown molding in nearly every room. Freshly painted, it blends neutral decor with tasteful molding accent colors. The living room opens to a formal dining room, while the adorable kitchen features a striking, easy-clean backsplash that complements the oak cabinets and parquet wood floors. The partially finished basement is dry, immaculate, and includes a convenient half bath. Use your imagination for the space—family room, rec room, playroom, office, hobby room, or man cave! The spacious laundry area includes a floor drain, nearly new washer/dryer, and a recently added utility sink, shelving, & storage areas. Updated furnace & water heater, w/ yearly maintenance. Outside, a large, like-new deck offers a perfect spot for summer cookouts or relaxing while overlooking the lovely, fenced yard, ideal for kids, pets, or gardening. Enjoy the charming garden details and add bird feeders to awaken to their serenades every morning & lull you to sleep every evening. A like-new shed provides storage for outdoor essentials or doubles as a planting shed. some items & furniture for sale with notes & pricing throughout the home. This home is conveniently located near schools, parks, shopping, entertainment, and major roads, all in a quiet neighborhood. Oh, and did we mention the brand-new roof installed in 2022? Truly move-in ready!
Contact an agent
Home facts
- Year built:1942
- Listing ID #:PALA2076652
- Added:13 day(s) ago
- Updated:October 01, 2025 at 07:32 AM
Rooms and interior
- Bedrooms:2
- Total bathrooms:2
- Full bathrooms:1
- Half bathrooms:1
- Living area:1,118 sq. ft.
Heating and cooling
- Cooling:Window Unit(s)
- Heating:Forced Air, Oil
Structure and exterior
- Roof:Architectural Shingle
- Year built:1942
- Building area:1,118 sq. ft.
- Lot area:0.05 Acres
Schools
- High school:MCCASKEY CAMPUS
- Middle school:MCCASKEY
Utilities
- Water:Public
- Sewer:Public Sewer
Finances and disclosures
- Price:$205,000
- Price per sq. ft.:$183.36
- Tax amount:$2,954 (2025)
New listings near 549 E Frederick St
- Open Wed, 3:30 to 5:30pmNew
 $375,000Active1 beds -- baths1,972 sq. ft.
$375,000Active1 beds -- baths1,972 sq. ft.28 N Charlotte St, LANCASTER, PA 17603
MLS# PALA2077362Listed by: PRIME HOME REAL ESTATE, LLC - New
 $32,900Active0 Acres
$32,900Active0 Acres0 Vic 25 Th Stw Ave #d4, Lancaster, CA 93536
MLS# ND25225983Listed by: LOANSTAR FINANCIAL - Coming Soon
 $1,150,000Coming Soon19 beds -- baths
$1,150,000Coming Soon19 beds -- baths125-127 E Lemon St, LANCASTER, PA 17602
MLS# PALA2077318Listed by: LUSK & ASSOCIATES SOTHEBY'S INTERNATIONAL REALTY - Coming SoonOpen Sun, 11am to 1pm
 $365,000Coming Soon3 beds 3 baths
$365,000Coming Soon3 beds 3 baths1266 Wilson Ave, LANCASTER, PA 17603
MLS# PALA2077286Listed by: HOWARD HANNA REAL ESTATE SERVICES - LANCASTER - Open Sat, 12 to 2pmNew
 $589,900Active4 beds 4 baths2,995 sq. ft.
$589,900Active4 beds 4 baths2,995 sq. ft.136 Stonewyck Dr, LANCASTER, PA 17603
MLS# PALA2077226Listed by: COLDWELL BANKER REALTY - New
 $359,900Active3 beds 3 baths2,047 sq. ft.
$359,900Active3 beds 3 baths2,047 sq. ft.2417 Spring Water Cir, LANCASTER, PA 17601
MLS# PALA2077336Listed by: FSBO BROKER - New
 $200,000Active2 beds 2 baths1,678 sq. ft.
$200,000Active2 beds 2 baths1,678 sq. ft.1761 Wilson Ave, LANCASTER, PA 17603
MLS# PALA2077262Listed by: CAVALRY REALTY LLC - New
 $399,000Active3 beds 2 baths2,007 sq. ft.
$399,000Active3 beds 2 baths2,007 sq. ft.880 Corvair Rd, LANCASTER, PA 17601
MLS# PALA2077292Listed by: COLDWELL BANKER REALTY - New
 $87,000Active2 beds 1 baths1,000 sq. ft.
$87,000Active2 beds 1 baths1,000 sq. ft.105 Silverwind Ct S, LANCASTER, PA 17603
MLS# PALA2077288Listed by: REALTY PROFESSIONAL GROUP LLC - Coming Soon
 $750,000Coming Soon4 beds 4 baths
$750,000Coming Soon4 beds 4 baths2154 Meadow Ridge Dr, LANCASTER, PA 17601
MLS# PALA2077276Listed by: KELLER WILLIAMS ELITE
