55 S Pearl St, Lancaster, PA 17603
Local realty services provided by:Better Homes and Gardens Real Estate Maturo
55 S Pearl St,Lancaster, PA 17603
$229,990
- 3 Beds
- 1 Baths
- 1,102 sq. ft.
- Townhouse
- Active
Upcoming open houses
- Sat, Oct 1101:00 pm - 03:00 pm
Listed by:courtney longenecker
Office:keller williams elite
MLS#:PALA2077652
Source:BRIGHTMLS
Price summary
- Price:$229,990
- Price per sq. ft.:$208.7
About this home
Charming end-unit townhome in Lancaster City’s Prospect Heights neighborhood — updated, move-in ready, and priced to draw attention.
This semi-detached 3-bedroom, 1-bath home combines historic charm with thoughtful modern updates. Inside you’ll find refinished hardwood floors, an open kitchen with updated cabinetry, countertops, and appliances, white paint throughout, and electrical upgrades. The seller has also recently replaced the roof (10 year waranty), professionally repointed much of the rear brickwork, and installed an active radon mitigation system for peace of mind.
Natural gas powers the stove, furnace, dryer, and water heater — and yes, you get central air (a rare find in this price range for Lancaster City!). A wood privacy fence adds function and charm to the outdoor space for those with kids and pets, and the wide, tree-lined street offers plenty of parking.
If you’ve been looking for a turnkey city home with modern comfort at an approachable price, this is the one to see first. It won't last long - book your showing now!
Contact an agent
Home facts
- Year built:1930
- Listing ID #:PALA2077652
- Added:1 day(s) ago
- Updated:October 10, 2025 at 05:42 PM
Rooms and interior
- Bedrooms:3
- Total bathrooms:1
- Full bathrooms:1
- Living area:1,102 sq. ft.
Heating and cooling
- Cooling:Central A/C
- Heating:Baseboard - Electric, Electric, Forced Air, Natural Gas
Structure and exterior
- Year built:1930
- Building area:1,102 sq. ft.
- Lot area:0.06 Acres
Schools
- High school:MCCASKEY CAMPUS
Utilities
- Water:Public
- Sewer:Public Sewer
Finances and disclosures
- Price:$229,990
- Price per sq. ft.:$208.7
- Tax amount:$4,127 (2025)
New listings near 55 S Pearl St
- New
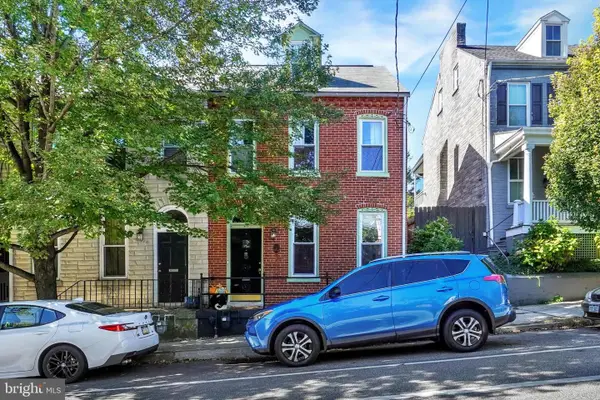 $425,000Active3 beds 2 baths1,810 sq. ft.
$425,000Active3 beds 2 baths1,810 sq. ft.118 N Charlotte St, LANCASTER, PA 17603
MLS# PALA2077914Listed by: HOWARD HANNA REAL ESTATE SERVICES-YORK - New
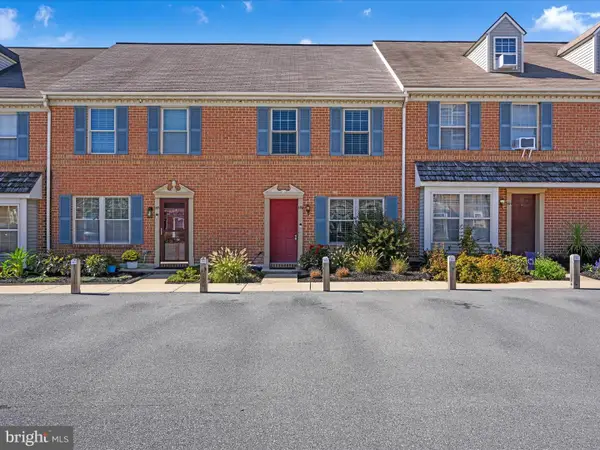 $244,900Active2 beds 2 baths1,224 sq. ft.
$244,900Active2 beds 2 baths1,224 sq. ft.159 Melrose Ln, LANCASTER, PA 17601
MLS# PALA2077956Listed by: BERKSHIRE HATHAWAY HOMESERVICES HOMESALE REALTY - Coming Soon
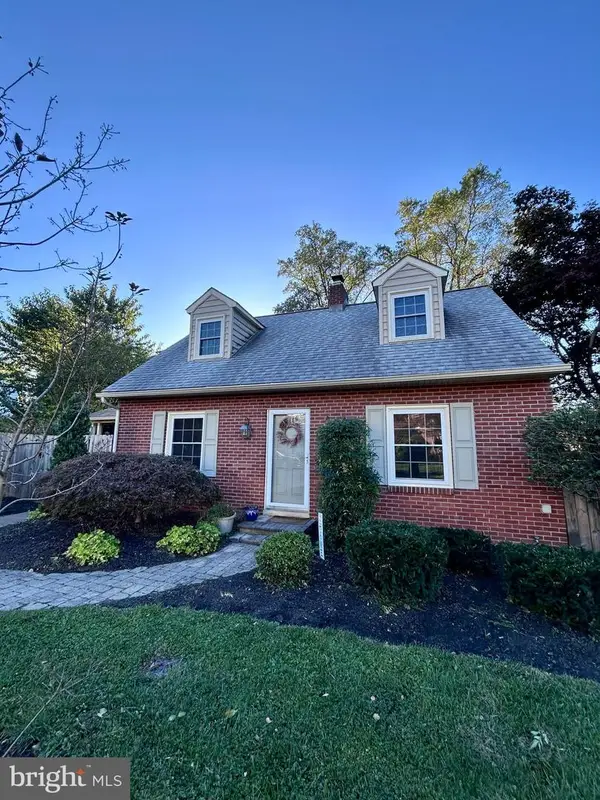 $370,000Coming Soon3 beds 2 baths
$370,000Coming Soon3 beds 2 baths170 S President Ave, LANCASTER, PA 17603
MLS# PALA2077960Listed by: BERKSHIRE HATHAWAY HOMESERVICES HOMESALE REALTY - Coming Soon
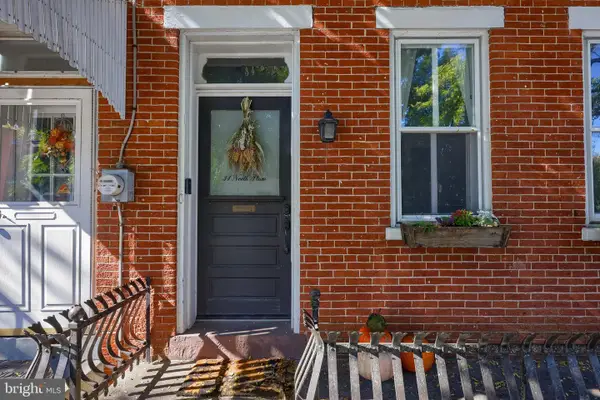 $329,900Coming Soon3 beds 2 baths
$329,900Coming Soon3 beds 2 baths34 N Plum St, LANCASTER, PA 17602
MLS# PALA2077946Listed by: BERKSHIRE HATHAWAY HOMESERVICES HOMESALE REALTY - Coming Soon
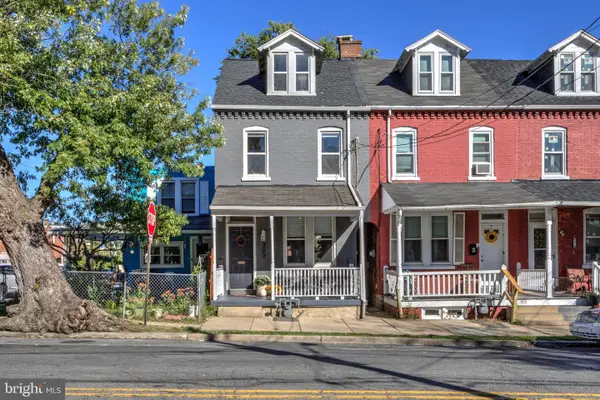 $209,000Coming Soon4 beds 2 baths
$209,000Coming Soon4 beds 2 baths303 S Marshall St, LANCASTER, PA 17602
MLS# PALA2077952Listed by: KINGSWAY REALTY - LANCASTER - New
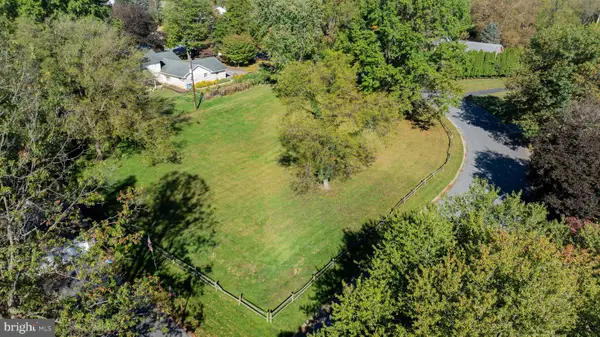 $259,900Active0.47 Acres
$259,900Active0.47 Acres0 Barrholly Dr #lot 1, LANCASTER, PA 17603
MLS# PALA2077942Listed by: BERKSHIRE HATHAWAY HOMESERVICES HOMESALE REALTY - New
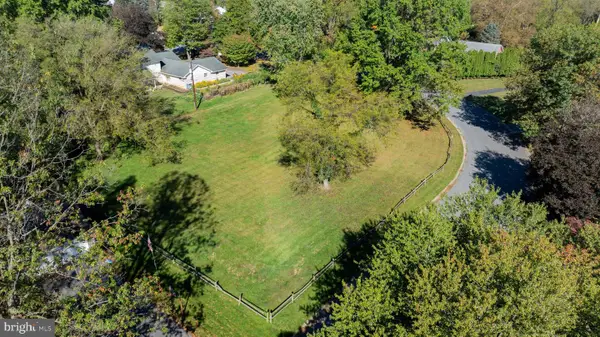 $239,900Active0.36 Acres
$239,900Active0.36 Acres0 Barrholly Dr #lot 2, LANCASTER, PA 17603
MLS# PALA2077950Listed by: BERKSHIRE HATHAWAY HOMESERVICES HOMESALE REALTY - New
 $135,000Active3 beds 1 baths930 sq. ft.
$135,000Active3 beds 1 baths930 sq. ft.461 Lafayette St, LANCASTER, PA 17603
MLS# PALA2077776Listed by: DORRANCE REALTY LLC - New
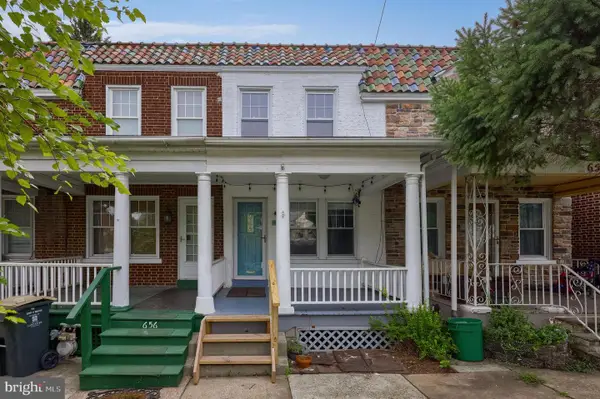 $242,999Active3 beds 1 baths1,040 sq. ft.
$242,999Active3 beds 1 baths1,040 sq. ft.654 New Holland Ave, LANCASTER, PA 17602
MLS# PALA2077378Listed by: LUSK & ASSOCIATES SOTHEBY'S INTERNATIONAL REALTY
