62 Oak Ln, Lancaster, PA 17603
Local realty services provided by:Better Homes and Gardens Real Estate GSA Realty
Listed by: gilbert b lyons jr
Office: re/max pinnacle
MLS#:PALA2081378
Source:BRIGHTMLS
Price summary
- Price:$499,900
- Price per sq. ft.:$200.6
About this home
Classic Brick Colonial in Desirable Woodlawn Neighborhood
Tucked away on a quiet, tree-lined street in Lancaster’s beloved Woodlawn neighborhood, 62 Oak Lane offers timeless Colonial charm combined with tasteful, modern updates. Ideally situated within walking distance of Lancaster Country Day School, Franklin & Marshall College, Buchanan Park, and a variety of vibrant restaurants, shops, and brew pubs, this beautifully maintained two-story brick home provides the perfect blend of classic style and convenience.
This 3 or 4 bedroom, 2.5-bath home welcomes you with warmth, natural light, and a thoughtfully designed traditional floor plan. Rich hardwood floors, ample windows, and graceful proportions define the main living spaces. The formal living room features a cozy gas fireplace, ideal for relaxing evenings. An updated custom kitchen offers abundant cabinet space, modern appliances, and easy flow into the formal dining room—perfect for hosting dinners and holidays.
An impressive addition to the first floor is the spacious family room, with bright views of the private backyard and direct access to the expansive rear patio—an ideal layout for entertaining indoors and out. Adjacent to the kitchen, a refreshed powder room and convenient mudroom enhance the home’s functionality.
A charming spiral staircase leads from the family room to a tucked-away second-floor office—an ideal, quiet space for working from home or your 4th bedroom. Upstairs, the generous primary bedroom features plentiful closet space and a beautifully updated en-suite bath with a corner stall shower. Two additional bedrooms share a refreshed full bath with a combined tub/shower.
Downstairs, a partially finished basement offers a 230-square-foot recreation room—perfect for a play area, media room, or home gym. The attached one-car garage includes additional storage, and there's ample off-street parking available.
Outdoors, the private yard invites you to unwind or garden, and the expansive patio provides the perfect backdrop for gatherings with friends and family. Mature landscaping surrounds the property, creating a serene and welcoming retreat.
Additional peace of mind comes from updated mechanical systems and a newer roof. Pre-listing inspection reports are available for prospective buyers, making this truly a move-in-ready home with nothing overlooked.
If you're looking for a beautifully cared-for property in one of Lancaster's most walkable and charming neighborhoods, 62 Oak Lane is a must-see.
📞 Schedule your private showing today and discover everything this Woodlawn gem has to offer.
Contact an agent
Home facts
- Year built:1953
- Listing ID #:PALA2081378
- Added:95 day(s) ago
- Updated:February 22, 2026 at 02:44 PM
Rooms and interior
- Bedrooms:4
- Total bathrooms:3
- Full bathrooms:2
- Half bathrooms:1
- Living area:2,492 sq. ft.
Heating and cooling
- Cooling:Central A/C
- Heating:Forced Air, Natural Gas, Zoned
Structure and exterior
- Roof:Architectural Shingle, Composite
- Year built:1953
- Building area:2,492 sq. ft.
- Lot area:0.26 Acres
Schools
- High school:MCCASKEY CAMPUS
- Middle school:WHEATLAND
- Elementary school:WHARTON
Utilities
- Water:Public
- Sewer:Public Sewer
Finances and disclosures
- Price:$499,900
- Price per sq. ft.:$200.6
- Tax amount:$7,844 (2025)
New listings near 62 Oak Ln
- New
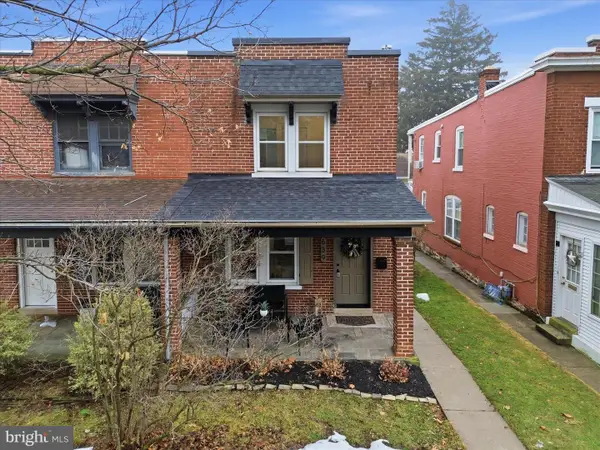 $375,000Active3 beds 2 baths1,428 sq. ft.
$375,000Active3 beds 2 baths1,428 sq. ft.639 S West End, LANCASTER, PA 17603
MLS# PALA2083568Listed by: COLDWELL BANKER REALTY - Coming Soon
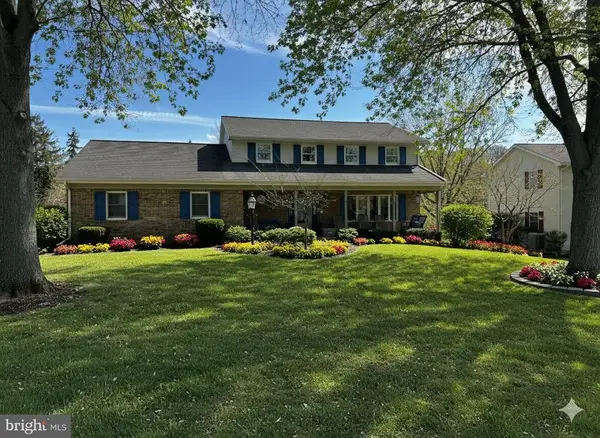 $579,900Coming Soon4 beds 3 baths
$579,900Coming Soon4 beds 3 baths406 Wetherburn Dr, LANCASTER, PA 17601
MLS# PALA2083584Listed by: COLDWELL BANKER REALTY - New
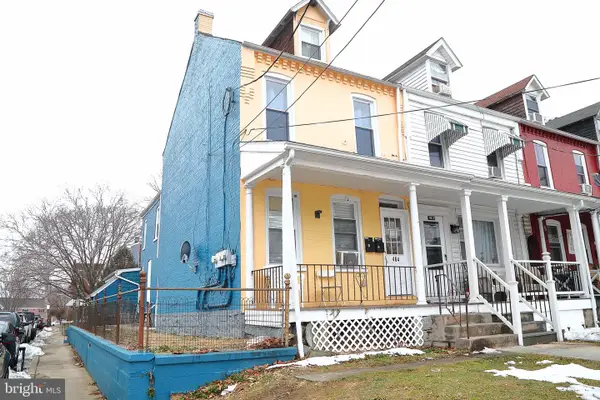 $375,000Active5 beds -- baths1,596 sq. ft.
$375,000Active5 beds -- baths1,596 sq. ft.464 S Ann St, LANCASTER, PA 17602
MLS# PALA2083582Listed by: REALTY ONE GROUP UNLIMITED - New
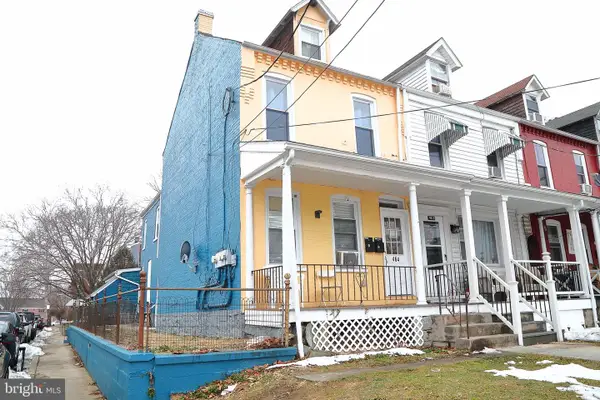 $375,000Active5 beds 2 baths1,596 sq. ft.
$375,000Active5 beds 2 baths1,596 sq. ft.464 S Ann St, LANCASTER, PA 17602
MLS# PALA2083580Listed by: REALTY ONE GROUP UNLIMITED - Coming Soon
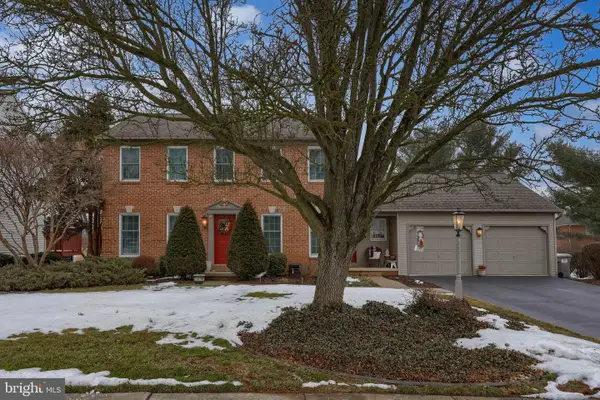 $475,000Coming Soon4 beds 4 baths
$475,000Coming Soon4 beds 4 baths204 Post Oak Rd, LANCASTER, PA 17603
MLS# PALA2083268Listed by: RE/MAX EVOLVED - Coming Soon
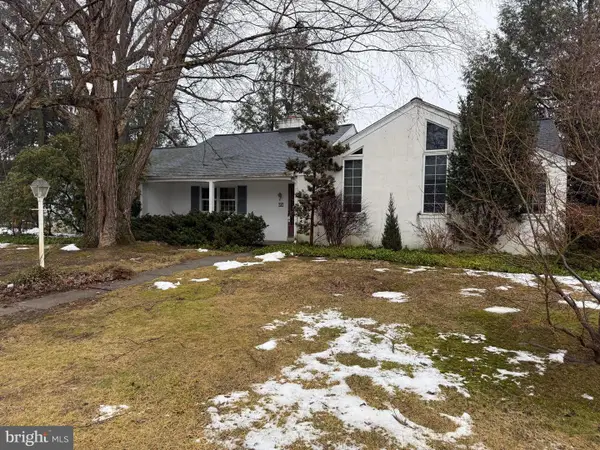 $329,900Coming Soon3 beds 2 baths
$329,900Coming Soon3 beds 2 baths737 Barr Blvd, LANCASTER, PA 17603
MLS# PALA2083020Listed by: LPT REALTY, LLC - Coming Soon
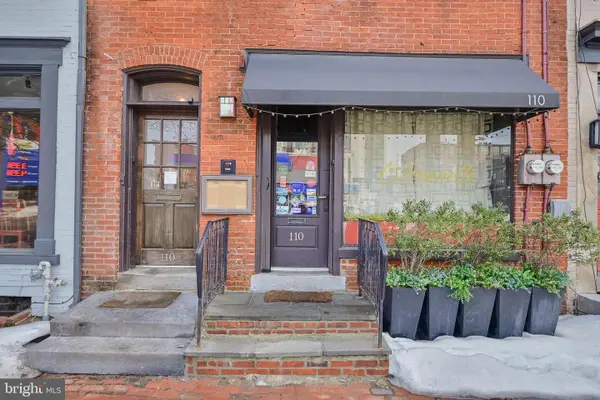 $699,900Coming Soon1 beds -- baths
$699,900Coming Soon1 beds -- baths110 W Orange St, LANCASTER, PA 17603
MLS# PALA2083402Listed by: HOWARD HANNA REAL ESTATE SERVICES - LANCASTER - New
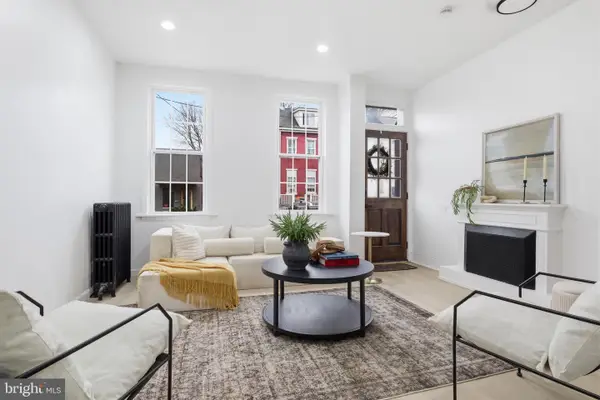 $269,000Active3 beds 2 baths1,420 sq. ft.
$269,000Active3 beds 2 baths1,420 sq. ft.428 S Prince St, LANCASTER, PA 17603
MLS# PALA2083560Listed by: COLDWELL BANKER REALTY - Open Sun, 1 to 2:30pmNew
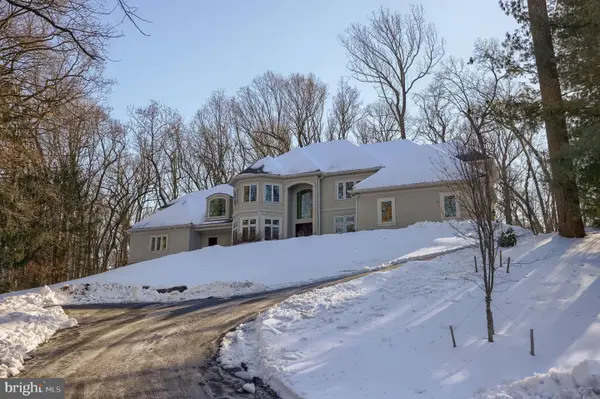 $1,380,000Active6 beds 7 baths8,812 sq. ft.
$1,380,000Active6 beds 7 baths8,812 sq. ft.2492 Shaub Rd, LANCASTER, PA 17601
MLS# PALA2082306Listed by: RE/MAX PINNACLE - Open Sun, 1 to 3pmNew
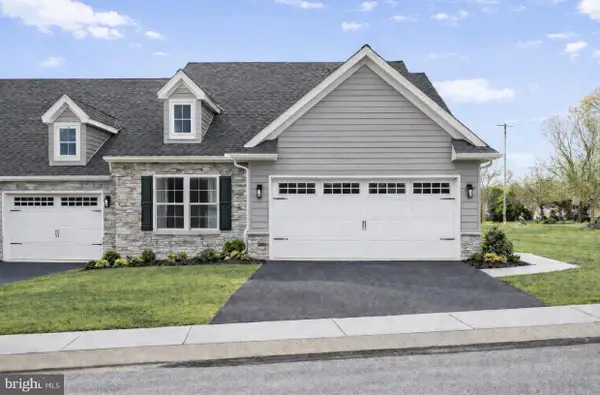 $425,900Active3 beds 3 baths1,871 sq. ft.
$425,900Active3 beds 3 baths1,871 sq. ft.131 Hillard Field, LANCASTER, PA 17603
MLS# PALA2083384Listed by: KELLER WILLIAMS ELITE

