63 Quaker Hills Rd, Lancaster, PA 17603
Local realty services provided by:Better Homes and Gardens Real Estate Premier
63 Quaker Hills Rd,Lancaster, PA 17603
$369,900
- 3 Beds
- 3 Baths
- 2,073 sq. ft.
- Single family
- Pending
Listed by: abigail shirk
Office: life changes realty group
MLS#:PALA2079812
Source:BRIGHTMLS
Price summary
- Price:$369,900
- Price per sq. ft.:$178.44
About this home
Welcome to this move-in ready Cape Cod nestled in the small town of Millersville. This 3-bedroom, 2.5-bath home offers flexibility for a variety of living arrangements.
The main floor features beautiful original hardwood floors, separate living and dining areas, a large bay window that fills the living room with natural light, a full bathroom, and a bedroom. This versatile extra room though can easily serve as an in-home office, playroom, craft room, or cozy reading/library space—the possibilities are endless.
Upstairs, you’ll find two additional bedrooms separated by another full bathroom. The hardwood floors continue throughout the second level, and each bedroom offers ample closet space. The fully finished, walk-out basement adds additional living space with a large family room, fireplace, half bath, laundry area, and abundant storage.
The home sits on a flat lot—one of the largest in the neighborhood. Conveniently located near Millersville University, local parks, shopping, and dining, this property blends small-town charm with easy access to everything Lancaster County has to offer.
Contact an agent
Home facts
- Year built:1968
- Listing ID #:PALA2079812
- Added:50 day(s) ago
- Updated:January 06, 2026 at 08:32 AM
Rooms and interior
- Bedrooms:3
- Total bathrooms:3
- Full bathrooms:2
- Half bathrooms:1
- Living area:2,073 sq. ft.
Heating and cooling
- Cooling:Central A/C, Wall Unit
- Heating:Forced Air, Natural Gas, Wood Burn Stove
Structure and exterior
- Roof:Shingle
- Year built:1968
- Building area:2,073 sq. ft.
- Lot area:0.39 Acres
Schools
- High school:PENN MANOR
- Middle school:MANOR
- Elementary school:ESHLEMAN
Utilities
- Water:Public
- Sewer:Public Sewer
Finances and disclosures
- Price:$369,900
- Price per sq. ft.:$178.44
- Tax amount:$5,590 (2025)
New listings near 63 Quaker Hills Rd
- New
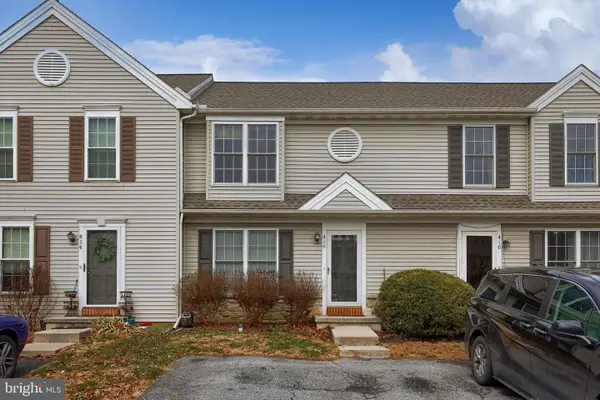 $259,900Active2 beds 1 baths1,160 sq. ft.
$259,900Active2 beds 1 baths1,160 sq. ft.416 Banyan Circle Dr, LANCASTER, PA 17603
MLS# PALA2080944Listed by: BERKSHIRE HATHAWAY HOMESERVICES HOMESALE REALTY - New
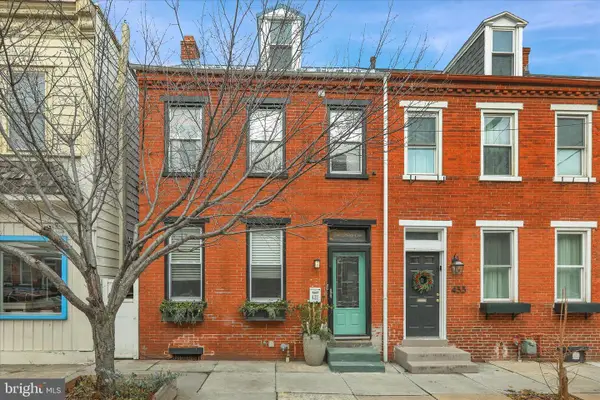 $335,000Active3 beds 2 baths1,566 sq. ft.
$335,000Active3 beds 2 baths1,566 sq. ft.431 E Orange St, LANCASTER, PA 17602
MLS# PALA2081320Listed by: BERKSHIRE HATHAWAY HOMESERVICES HOMESALE REALTY - Coming Soon
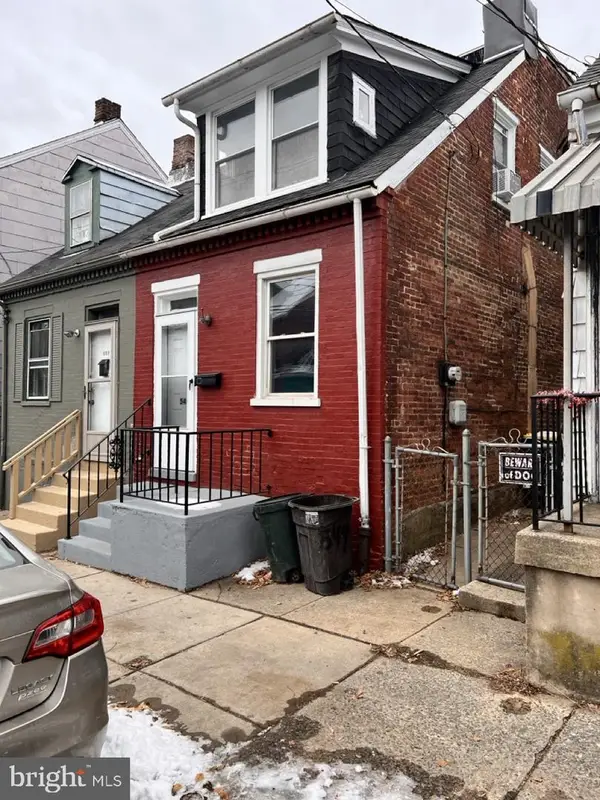 $120,000Coming Soon3 beds 1 baths
$120,000Coming Soon3 beds 1 baths549 Manor St, LANCASTER, PA 17603
MLS# PALA2081404Listed by: PUFFER MORRIS REAL ESTATE, INC. - New
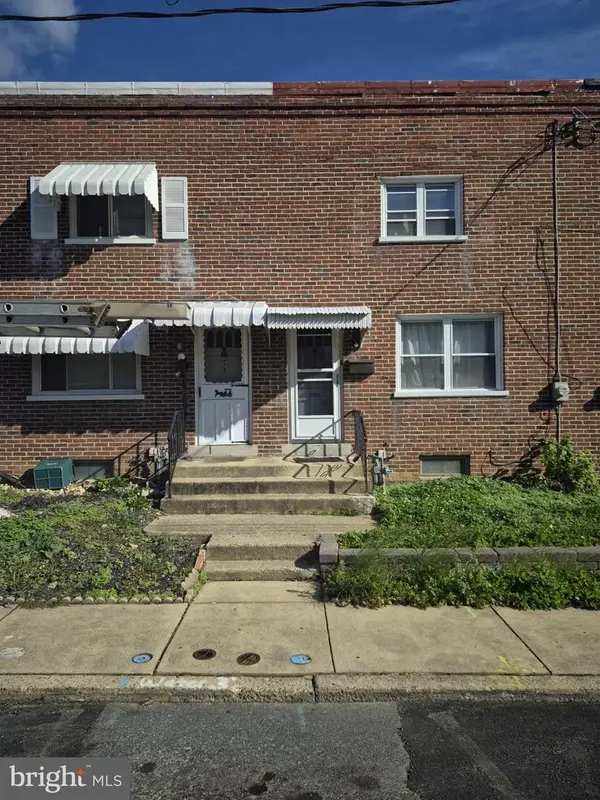 $180,000Active2 beds 1 baths1,368 sq. ft.
$180,000Active2 beds 1 baths1,368 sq. ft.75 Wise Ave, LANCASTER, PA 17603
MLS# PALA2078184Listed by: KELLER WILLIAMS ELITE - New
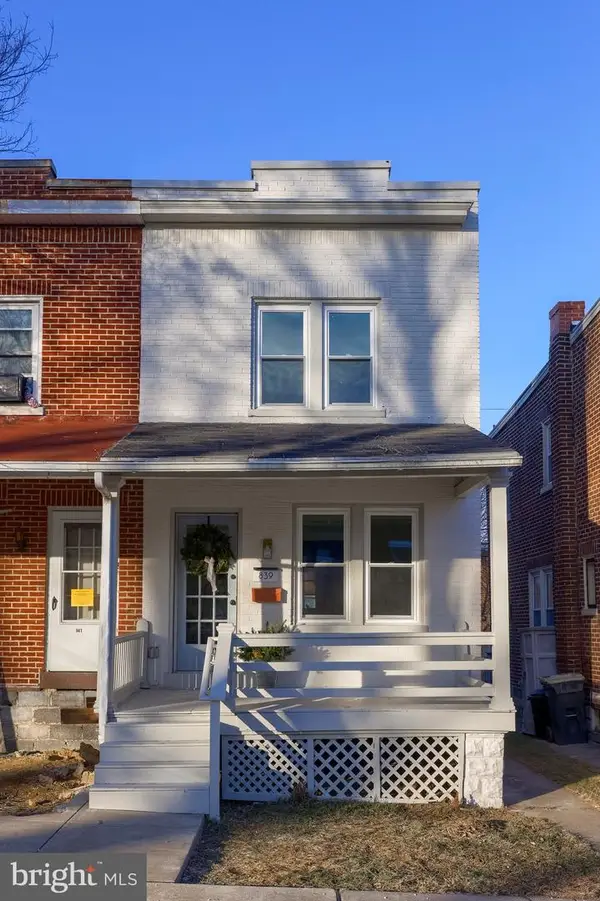 $199,900Active2 beds 2 baths896 sq. ft.
$199,900Active2 beds 2 baths896 sq. ft.839 George St, LANCASTER, PA 17603
MLS# PALA2081330Listed by: COLDWELL BANKER REALTY - New
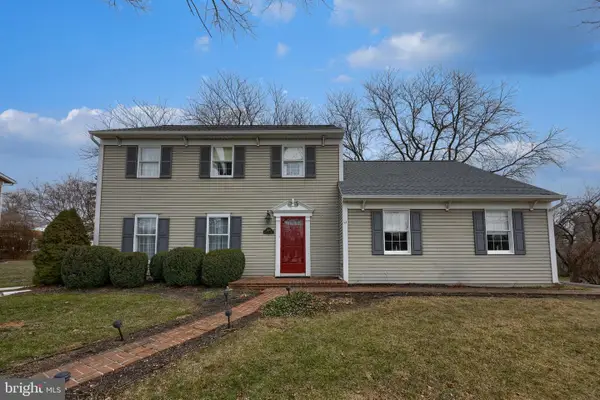 $459,900Active4 beds 3 baths1,925 sq. ft.
$459,900Active4 beds 3 baths1,925 sq. ft.1800 N Eden Rd, LANCASTER, PA 17601
MLS# PALA2081258Listed by: COLDWELL BANKER REALTY - Coming Soon
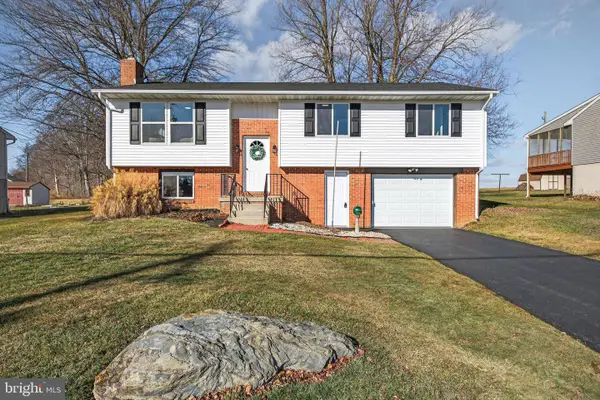 $445,000Coming Soon4 beds 3 baths
$445,000Coming Soon4 beds 3 baths1721 Pioneer Rd, LANCASTER, PA 17602
MLS# PALA2081284Listed by: KELLER WILLIAMS ELITE - New
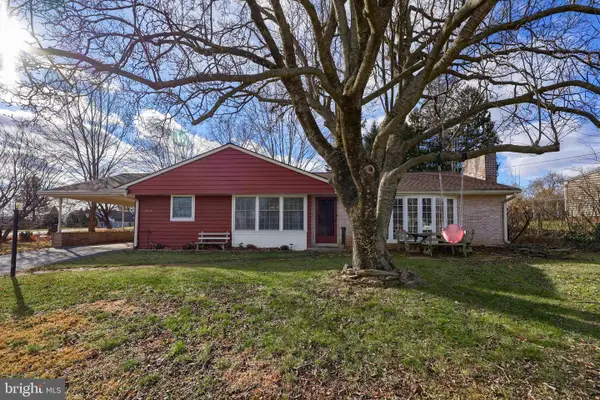 $300,000Active3 beds 2 baths1,506 sq. ft.
$300,000Active3 beds 2 baths1,506 sq. ft.1826 Niblick Ave, LANCASTER, PA 17602
MLS# PALA2081072Listed by: BERKSHIRE HATHAWAY HOMESERVICES HOMESALE REALTY - Coming Soon
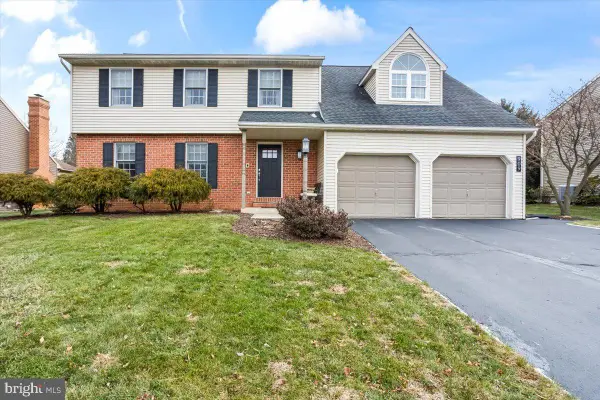 $539,900Coming Soon4 beds 3 baths
$539,900Coming Soon4 beds 3 baths909 Lindsay Ln, LANCASTER, PA 17601
MLS# PALA2081186Listed by: REALTY ONE GROUP UNLIMITED - New
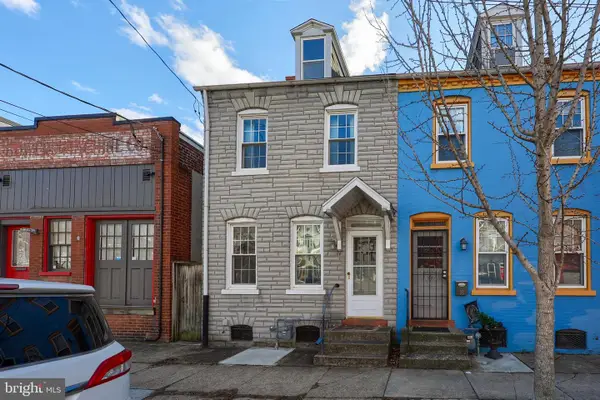 $190,000Active3 beds 1 baths1,891 sq. ft.
$190,000Active3 beds 1 baths1,891 sq. ft.14 W New St, LANCASTER, PA 17603
MLS# PALA2081266Listed by: BERKSHIRE HATHAWAY HOMESERVICES HOMESALE REALTY
