703 N Shippen St, Lancaster, PA 17602
Local realty services provided by:Better Homes and Gardens Real Estate Murphy & Co.
703 N Shippen St,Lancaster, PA 17602
$299,900
- 5 Beds
- 2 Baths
- 1,916 sq. ft.
- Single family
- Pending
Listed by: rachel stoltzfus
Office: iron valley real estate of lancaster
MLS#:PALA2072878
Source:BRIGHTMLS
Price summary
- Price:$299,900
- Price per sq. ft.:$156.52
About this home
Welcome to 703 N Shippen Street—a spacious and beautifully maintained row home nestled on Lancaster City's northeast side. This home offers incredible versatility with 5 true bedrooms, plus an additional walkthrough room perfect for a home office, playroom, or sixth bedroom.
Step inside to a generous living and dining area featuring high ceilings and plenty of natural light. The updated kitchen is both stylish and functional, complete with new cabinetry and a dedicated coffee bar—a perfect place to start your mornings. Just beyond the kitchen, you'll find a full bathroom and a spacious laundry room with sliding glass doors leading to a fully fenced-in backyard—ideal for relaxing, gardening, or entertaining.
Home has a garage and the convenience of permitted parking, along with a prime city location offering easy access to Lancaster’s vibrant dining, coffee shops, and local amenities. Recent updates include a new roof, new water heater, new electrical panel, new sewer pipes and a new heating system, giving you peace of mind for years to come.
Please note: If visiting on weekdays after 6 PM, we recommend parking on a nearby street to avoid parking violations.
Don’t miss this move-in-ready gem—schedule your showing today! (Virtually staged)
Contact an agent
Home facts
- Year built:1935
- Listing ID #:PALA2072878
- Added:127 day(s) ago
- Updated:November 15, 2025 at 09:07 AM
Rooms and interior
- Bedrooms:5
- Total bathrooms:2
- Full bathrooms:2
- Living area:1,916 sq. ft.
Heating and cooling
- Cooling:Programmable Thermostat, Window Unit(s)
- Heating:Electric, Hot Water, Natural Gas, Programmable Thermostat
Structure and exterior
- Roof:Composite, Shingle
- Year built:1935
- Building area:1,916 sq. ft.
- Lot area:0.05 Acres
Schools
- High school:MCCASKEY EAST
Utilities
- Water:Public
- Sewer:Public Sewer
Finances and disclosures
- Price:$299,900
- Price per sq. ft.:$156.52
- Tax amount:$3,701 (2025)
New listings near 703 N Shippen St
- New
 $209,900Active4 beds 1 baths1,230 sq. ft.
$209,900Active4 beds 1 baths1,230 sq. ft.535 Poplar St, LANCASTER, PA 17603
MLS# PALA2077006Listed by: RKG REAL ESTATE, LLC - New
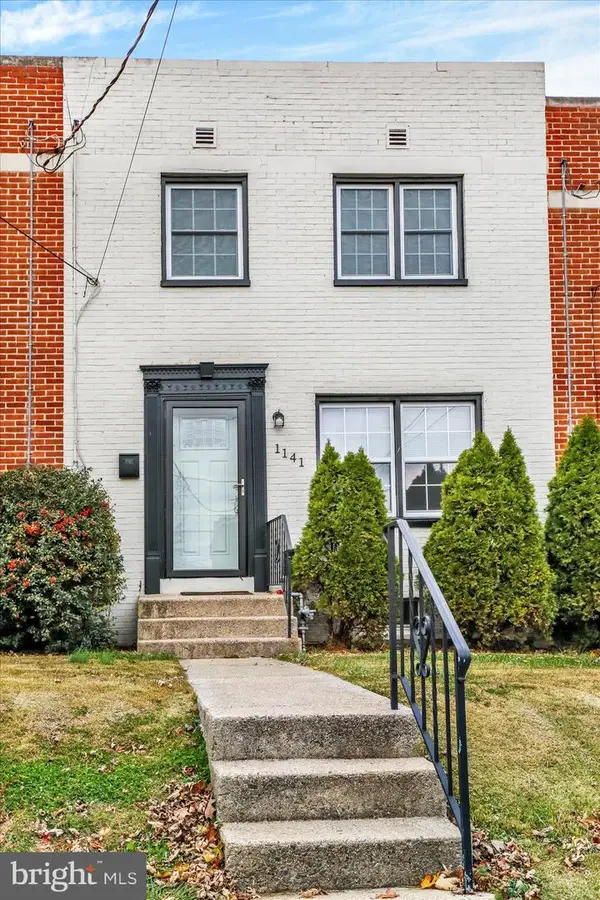 $239,900Active2 beds 2 baths1,596 sq. ft.
$239,900Active2 beds 2 baths1,596 sq. ft.1141 Union St, LANCASTER, PA 17603
MLS# PALA2078356Listed by: IRON VALLEY REAL ESTATE OF LANCASTER - Open Sat, 12 to 2pmNew
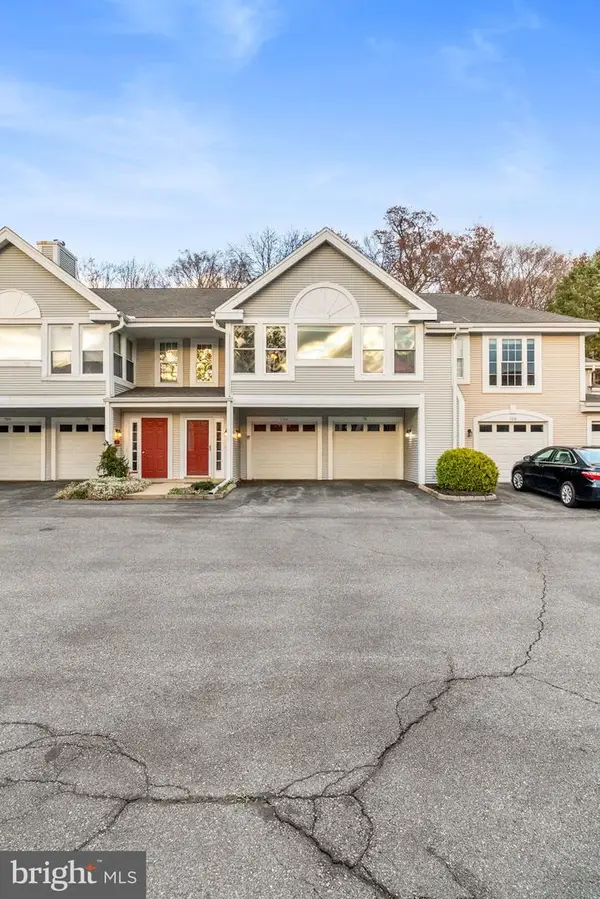 $249,900Active2 beds 2 baths1,246 sq. ft.
$249,900Active2 beds 2 baths1,246 sq. ft.702 Country Place Dr, LANCASTER, PA 17601
MLS# PALA2079326Listed by: REALTY ONE GROUP ALLIANCE - Open Sat, 2 to 4pmNew
 $325,000Active3 beds 2 baths1,496 sq. ft.
$325,000Active3 beds 2 baths1,496 sq. ft.2138 Oreville Rd, LANCASTER, PA 17601
MLS# PALA2079442Listed by: RE/MAX PINNACLE - New
 $238,000Active3 beds 2 baths1,200 sq. ft.
$238,000Active3 beds 2 baths1,200 sq. ft.34 Deep Hollow Ln, LANCASTER, PA 17603
MLS# PALA2079470Listed by: IRON VALLEY REAL ESTATE OF LANCASTER - New
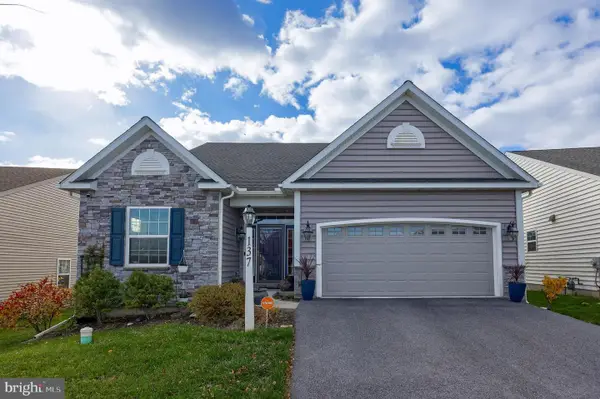 $525,000Active3 beds 4 baths3,063 sq. ft.
$525,000Active3 beds 4 baths3,063 sq. ft.137 Goldenfield Dr, LANCASTER, PA 17603
MLS# PALA2079518Listed by: KELLER WILLIAMS KEYSTONE REALTY - New
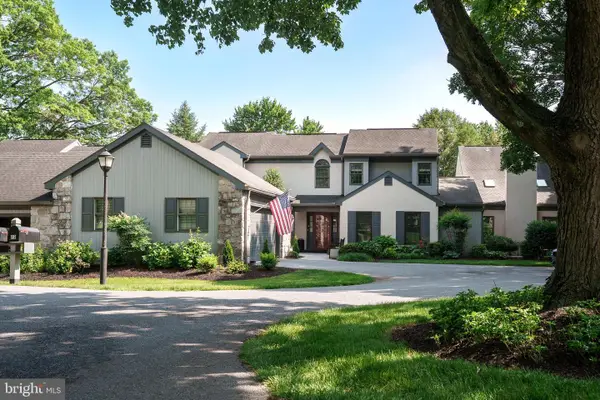 $585,000Active3 beds 3 baths3,179 sq. ft.
$585,000Active3 beds 3 baths3,179 sq. ft.23 Deer Ford Dr, LANCASTER, PA 17601
MLS# PALA2079526Listed by: MOUNTAIN REALTY ERA POWERED - New
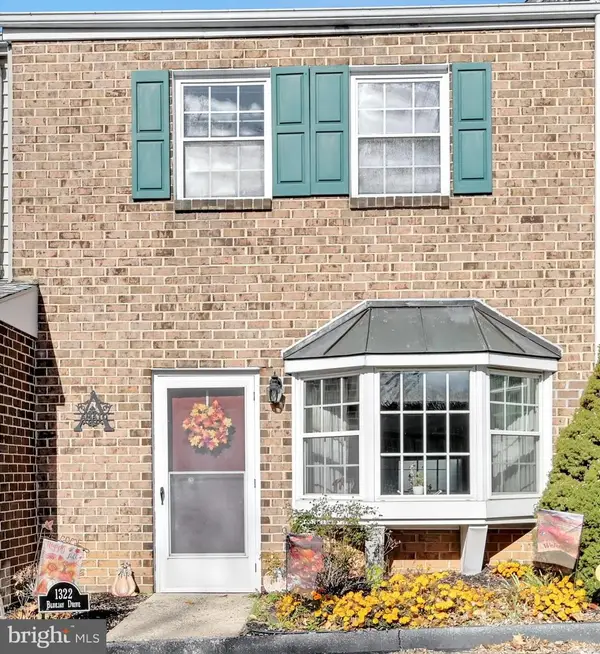 $199,900Active2 beds 2 baths1,152 sq. ft.
$199,900Active2 beds 2 baths1,152 sq. ft.1322 Blue Jay Dr, LANCASTER, PA 17601
MLS# PALA2079528Listed by: IRON VALLEY REAL ESTATE OF LANCASTER - New
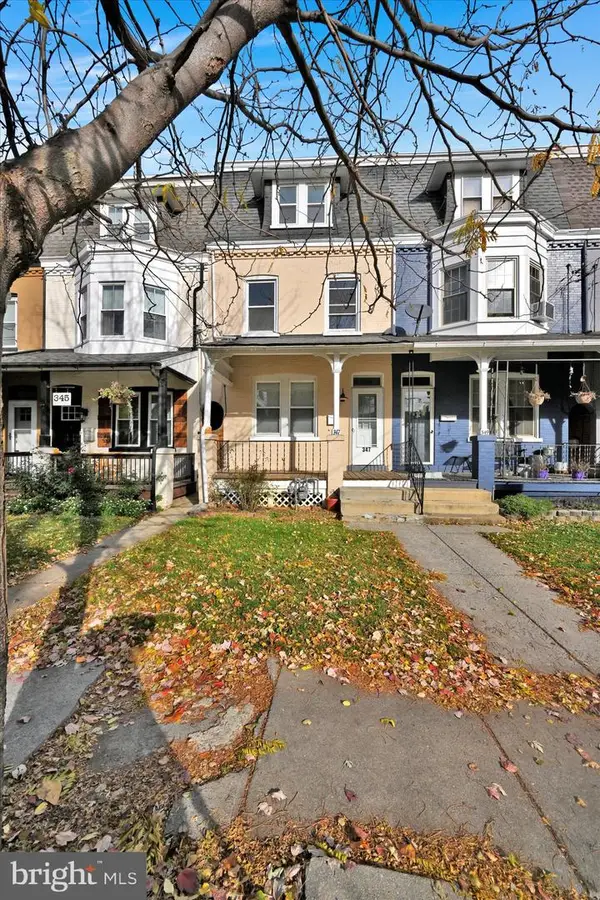 $249,999Active4 beds 1 baths1,492 sq. ft.
$249,999Active4 beds 1 baths1,492 sq. ft.347 E Ross St, LANCASTER, PA 17602
MLS# PALA2079542Listed by: BERKSHIRE HATHAWAY HOMESERVICES HOMESALE REALTY - New
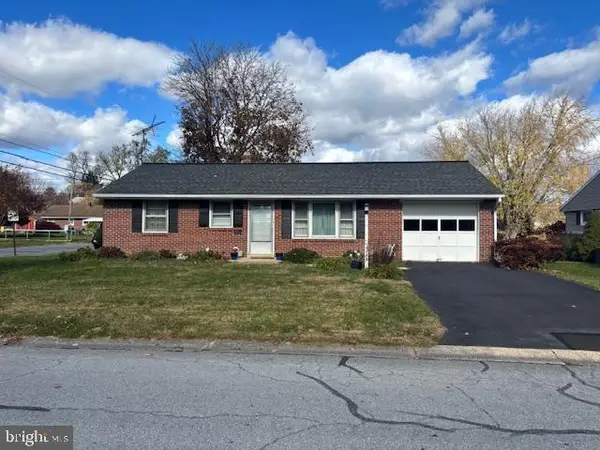 $150,000Active2 beds 1 baths900 sq. ft.
$150,000Active2 beds 1 baths900 sq. ft.1799 Heritage Ave, LANCASTER, PA 17603
MLS# PALA2079556Listed by: CAVALRY REALTY LLC
