80 Jackson Dr, Lancaster, PA 17603
Local realty services provided by:Better Homes and Gardens Real Estate Cassidon Realty
80 Jackson Dr,Lancaster, PA 17603
$2,650,000
- 4 Beds
- 4 Baths
- 4,960 sq. ft.
- Single family
- Active
Listed by: gilbert b lyons jr
Office: re/max pinnacle
MLS#:PALA2059074
Source:BRIGHTMLS
Price summary
- Price:$2,650,000
- Price per sq. ft.:$534.27
About this home
Exceptional New Listing: Custom Modern Tudor Home in School Lane Hills, Lancaster
Location: School Lane Hills, Lancaster
Builder: Costello Custom Homes
Lot Size: 1.6 acres
We are delighted to present an extraordinary opportunity to build your dream home in the prestigious School Lane Hills neighborhood of Lancaster. This stunning “Modern Tudor-style” residence, set to be built by the acclaimed Costello Custom Homes, will sit on a breathtaking 1.6-acre wooded lot overlooking the Little Conestoga Creek. With expansive views to the west, this property offers the perfect backdrop for spectacular sunsets that you can enjoy from the comfort of your home.
Architectural Brilliance
This thoughtfully designed home will feature nearly 5,000 square feet of finished living space above grade, showcasing a harmonious blend of traditional Tudor charm and modern functionality. The architect has emphasized open spaces and natural light, incorporating impressive 10-foot ceilings and expansive walls of glass that not only invite the outdoors in but also provide breathtaking views of the creek and surrounding woods. Renderings of the home illustrate the exquisite details that will make this residence a true masterpiece.
Opulent Interior Features
As you step inside, you will be greeted by a grand foyer that leads seamlessly into the expansive great room. This impressive space is characterized by high ceilings, a cozy fireplace, and massive glass windows that overlook the terrace and the stunning landscape beyond. The integration of indoor and outdoor living spaces creates an inviting atmosphere, perfect for hosting family gatherings or entertaining friends.
Gourmet Kitchen
The heart of the home is undoubtedly the expansive gourmet kitchen, designed to be both functional and stylish. Featuring a large central island that serves as a focal point, the kitchen is perfect for culinary creations and casual dining. The design includes a generous walk-in pantry, ample cabinetry for storage, and a convenient mudroom that adds practicality to daily living. Whether you are hosting a dinner party or preparing a family meal, this kitchen is equipped to handle it all with ease.
Luxurious Primary Suite
The first-floor primary suite serves as a serene retreat, complete with a spacious layout, a large walk-in closet, and a beautifully appointed custom bath. This luxurious bath features a tile shower, a soaking tub for ultimate relaxation, and double vanities for convenience. The thoughtful design ensures that this suite is a private oasis, perfect for unwinding after a long day.
Thoughtfully Planned Layout
In addition to the primary suite, the first floor includes a private office, which features elegant glass doors that open onto the terrace, creating a peaceful workspace surrounded by nature. The first floor also boasts a dedicated laundry room, enhancing the ease of one-floor living and making everyday tasks more manageable.
Second Floor Design
The second floor is designed with family comfort in mind, featuring three spacious bedrooms, two full baths, and a versatile loft area that can be adapted to meet your family's unique needs. One of the bedrooms includes a charming balcony that captures the breathtaking western views, making it a perfect spot to enjoy morning coffee or evening sunsets. This thoughtful layout provides privacy and comfort for family members or guests, ensuring everyone has their own space.
Expansive Outdoor Living
The rear terrace is a stunning feature of this home, providing an ideal space for outdoor entertaining and relaxation. Imagine hosting summer barbecues, enjoying al fresco dining, or simply unwinding with a book while surrounded by nature. For those envisioning a luxurious lifestyle, the option for an infinity-edge pool can be incorporated, creating a private retreat that enhances the outdoor experience.
Versatile Daylight Lower Level
The large daylight lower level offers incredible potential for
Contact an agent
Home facts
- Year built:2024
- Listing ID #:PALA2059074
- Added:459 day(s) ago
- Updated:January 21, 2026 at 02:52 PM
Rooms and interior
- Bedrooms:4
- Total bathrooms:4
- Full bathrooms:3
- Half bathrooms:1
- Living area:4,960 sq. ft.
Heating and cooling
- Cooling:Central A/C
- Heating:90% Forced Air, Natural Gas
Structure and exterior
- Roof:Architectural Shingle
- Year built:2024
- Building area:4,960 sq. ft.
- Lot area:1.6 Acres
Schools
- High school:MCCASKEY CAMPUS
- Middle school:WHEATLAND
- Elementary school:BUCHANAN
Utilities
- Water:Public
- Sewer:Public Sewer
Finances and disclosures
- Price:$2,650,000
- Price per sq. ft.:$534.27
- Tax amount:$8,623 (2025)
New listings near 80 Jackson Dr
- New
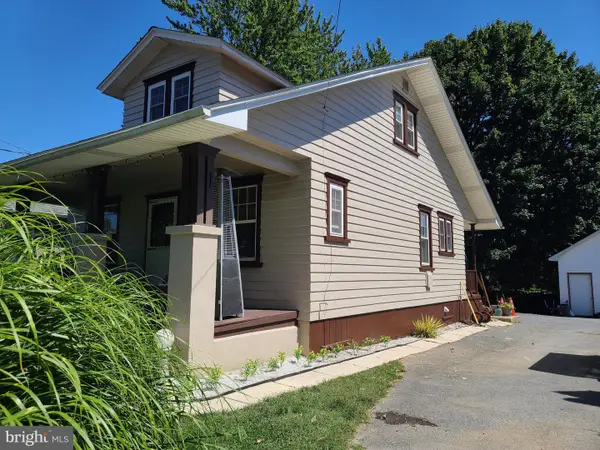 $360,000Active3 beds 2 baths1,416 sq. ft.
$360,000Active3 beds 2 baths1,416 sq. ft.421 Rohrerstown Rd, LANCASTER, PA 17603
MLS# PALA2082162Listed by: HOMECOIN.COM 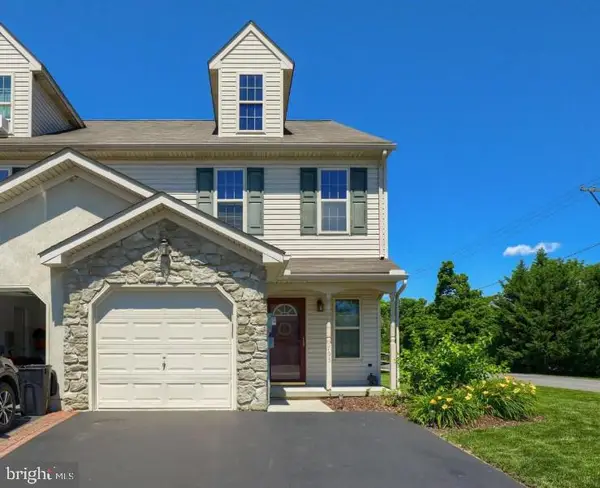 $315,000Pending3 beds 3 baths1,535 sq. ft.
$315,000Pending3 beds 3 baths1,535 sq. ft.765 Sylvan Rd, LANCASTER, PA 17601
MLS# PALA2082212Listed by: RE/MAX PINNACLE- Coming Soon
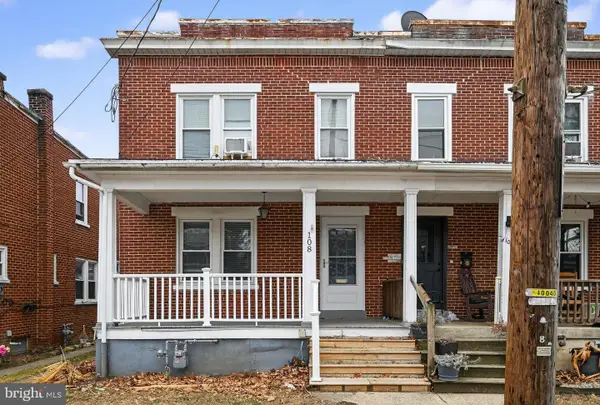 $235,000Coming Soon3 beds 2 baths
$235,000Coming Soon3 beds 2 baths108 S Pearl St, LANCASTER, PA 17603
MLS# PALA2082100Listed by: COLDWELL BANKER REALTY - Open Sun, 12 to 2pmNew
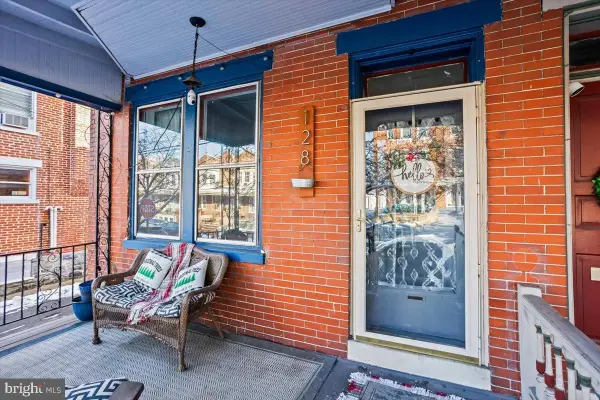 $285,000Active5 beds 2 baths2,918 sq. ft.
$285,000Active5 beds 2 baths2,918 sq. ft.128 E Ross St, LANCASTER, PA 17602
MLS# PALA2082182Listed by: LUSK & ASSOCIATES SOTHEBY'S INTERNATIONAL REALTY - New
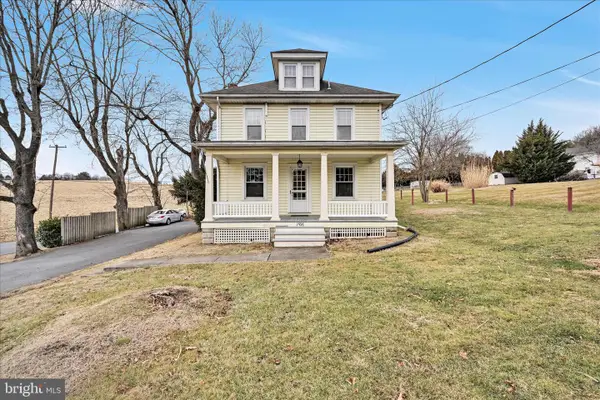 $319,900Active3 beds 1 baths1,248 sq. ft.
$319,900Active3 beds 1 baths1,248 sq. ft.1596 New Danville Pike, LANCASTER, PA 17603
MLS# PALA2081968Listed by: BERKSHIRE HATHAWAY HOMESERVICES HOMESALE REALTY 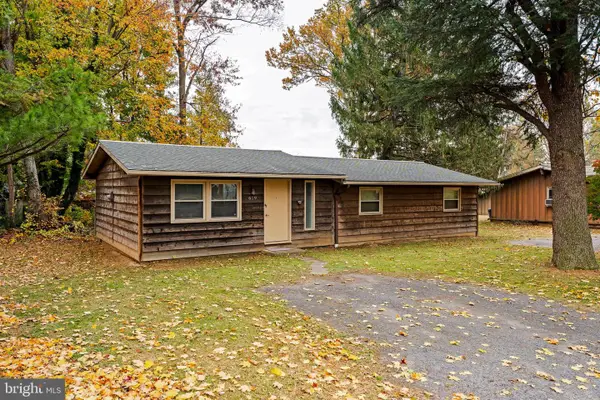 $349,900Active3 beds -- baths1,200 sq. ft.
$349,900Active3 beds -- baths1,200 sq. ft.619-621 Millersville Rd, LANCASTER, PA 17603
MLS# PALA2079202Listed by: KINGSWAY REALTY - LANCASTER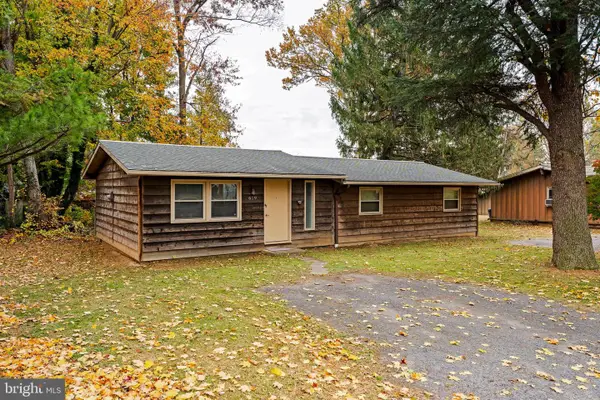 $349,900Active3 beds 2 baths1,200 sq. ft.
$349,900Active3 beds 2 baths1,200 sq. ft.619-621 Millersville Rd, LANCASTER, PA 17603
MLS# PALA2079590Listed by: KINGSWAY REALTY - LANCASTER- New
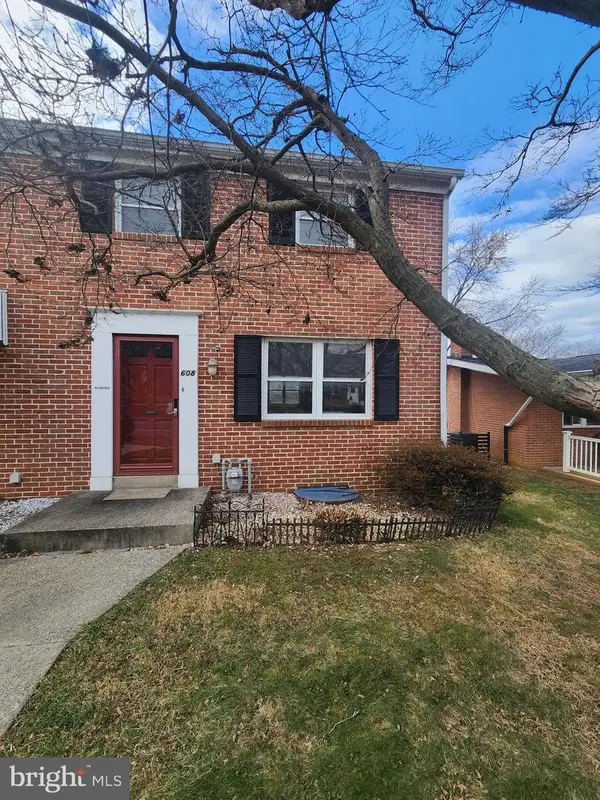 $150,000Active3 beds 1 baths1,120 sq. ft.
$150,000Active3 beds 1 baths1,120 sq. ft.608 Hershey Ave, LANCASTER, PA 17603
MLS# PALA2082140Listed by: CAVALRY REALTY LLC 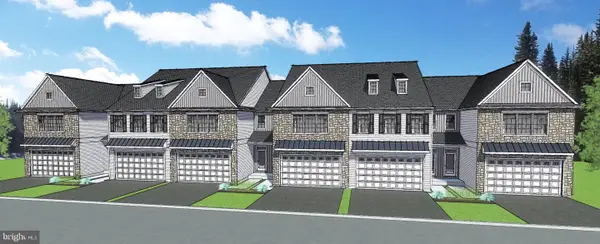 $411,900Pending3 beds 3 baths2,059 sq. ft.
$411,900Pending3 beds 3 baths2,059 sq. ft.2454 Spring Water Cir, LANCASTER, PA 17601
MLS# PALA2082132Listed by: COLDWELL BANKER REALTY- New
 $334,900Active5 beds -- baths2,280 sq. ft.
$334,900Active5 beds -- baths2,280 sq. ft.14 W James St, LANCASTER, PA 17603
MLS# PALA2079856Listed by: REALTY ONE GROUP UNLIMITED
