839 Saint Joseph, LANCASTER, PA 17603
Local realty services provided by:Better Homes and Gardens Real Estate Murphy & Co.
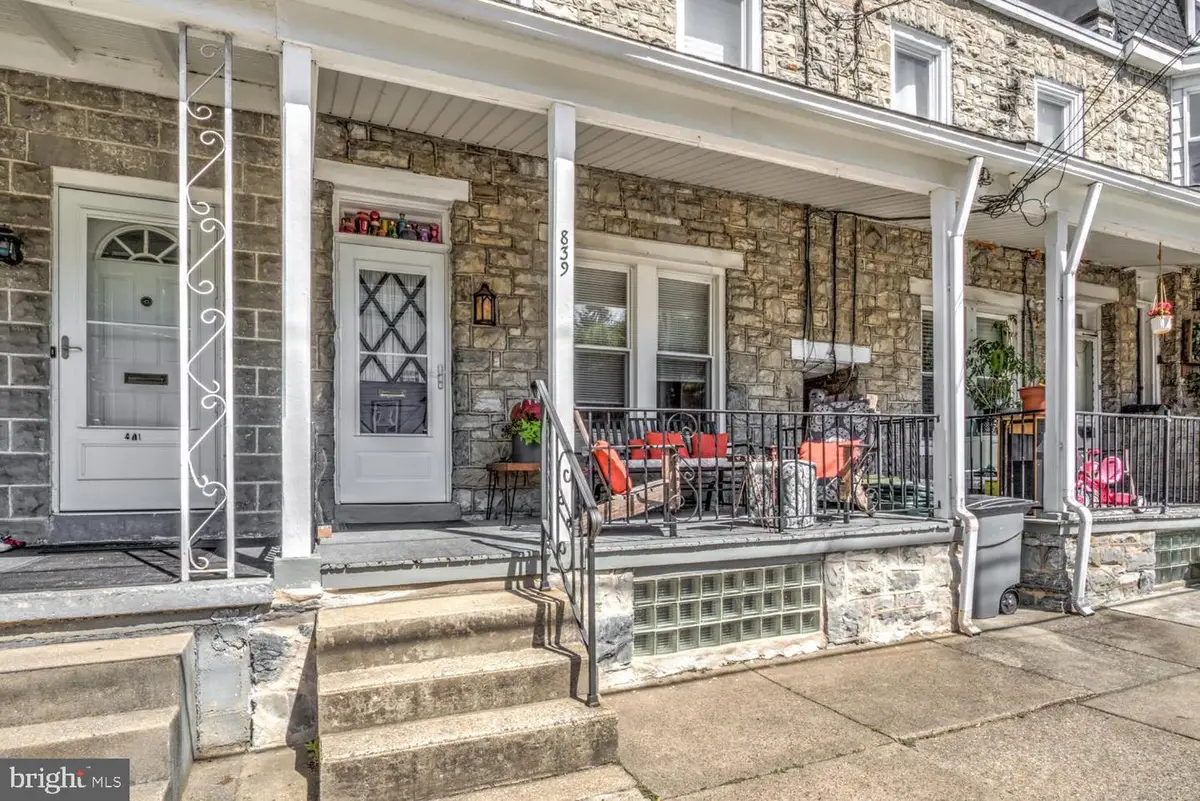

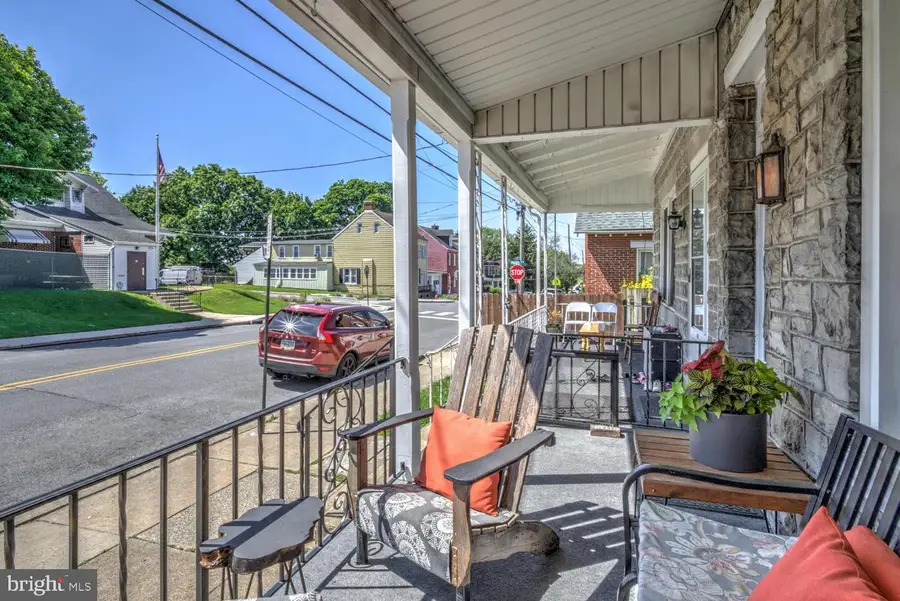
839 Saint Joseph,LANCASTER, PA 17603
$240,000
- 2 Beds
- 1 Baths
- 1,300 sq. ft.
- Townhouse
- Pending
Listed by:jeremy ganse
Office:re/max smarthub realty
MLS#:PALA2070956
Source:BRIGHTMLS
Price summary
- Price:$240,000
- Price per sq. ft.:$184.62
About this home
Welcome home to this beautifully renovated townhome on a quiet street in Lancaster’s SOWE neighborhood! From the inviting front porch, step into a spacious family room with an open floorplan, highlighted by original hardwood floors and exposed brick. The updated kitchen features open shelving, a finished concrete countertop, and a custom wood worksurface for extra prep space, plus a modern vent hood and stainless steel appliances. Complementary original and industrial features are found throughout this home, including pipe handrails, reclaimed wood, and exposed brick walls on the first and second floors that blend historic and contemporary styles. Upstairs, you’ll find two comfortable bedrooms, a full bath, and an inviting flex space—perfect for a work-from-home office, secondary retreat, or easy conversion back to a third bedroom. The private backyard is a great place to relax or entertain with both a concrete patio and a custom brick patio, a shade pergola, an herb garden, and a ground-level grill surround. The seven-foot-high privacy fence was added in 2023, creating the ideal retreat. HVAC and water heater were installed in 2023, dishwasher in 2024, and refrigerator in 2025. With recessed lighting and abundant natural light, this home is bright, stylish, and move-in ready!
Contact an agent
Home facts
- Year built:1925
- Listing Id #:PALA2070956
- Added:58 day(s) ago
- Updated:August 01, 2025 at 07:29 AM
Rooms and interior
- Bedrooms:2
- Total bathrooms:1
- Full bathrooms:1
- Living area:1,300 sq. ft.
Heating and cooling
- Cooling:Central A/C
- Heating:Forced Air, Natural Gas
Structure and exterior
- Roof:Rubber
- Year built:1925
- Building area:1,300 sq. ft.
- Lot area:0.03 Acres
Schools
- High school:MCCASKEY H.S.
- Middle school:WHEATLAND
- Elementary school:LAFAYETTE
Utilities
- Water:Public
- Sewer:Public Sewer
Finances and disclosures
- Price:$240,000
- Price per sq. ft.:$184.62
- Tax amount:$3,185 (2024)
New listings near 839 Saint Joseph
- Coming Soon
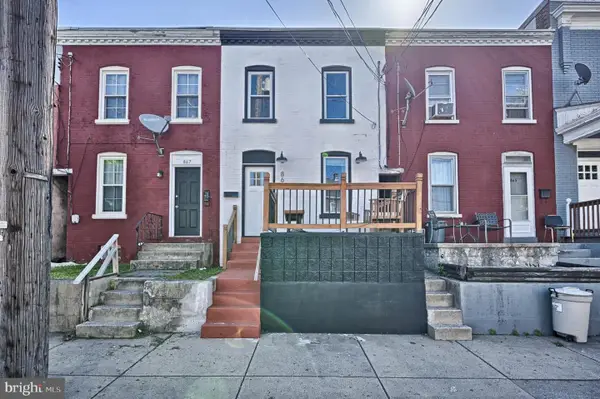 $249,999Coming Soon2 beds 2 baths
$249,999Coming Soon2 beds 2 baths865 N Prince St, LANCASTER, PA 17603
MLS# PALA2074028Listed by: IRON VALLEY REAL ESTATE OF LANCASTER - New
 $514,900Active5 beds 4 baths3,047 sq. ft.
$514,900Active5 beds 4 baths3,047 sq. ft.Address Withheld By Seller, LANCASTER, PA 17603
MLS# PALA2074056Listed by: REALTY ONE GROUP UNLIMITED - Coming Soon
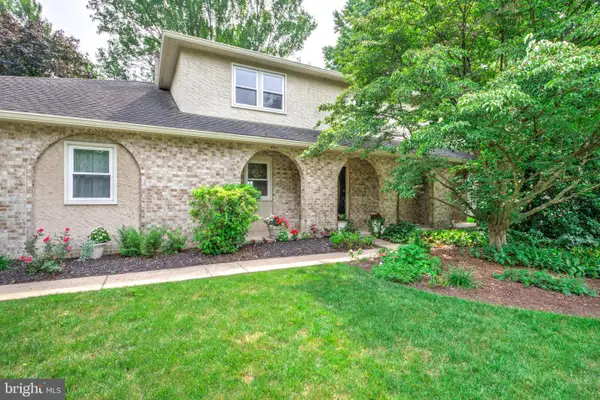 $594,900Coming Soon5 beds 3 baths
$594,900Coming Soon5 beds 3 baths3312 Cochran Dr, LANCASTER, PA 17601
MLS# PALA2074024Listed by: KINGSWAY REALTY - LANCASTER - Coming Soon
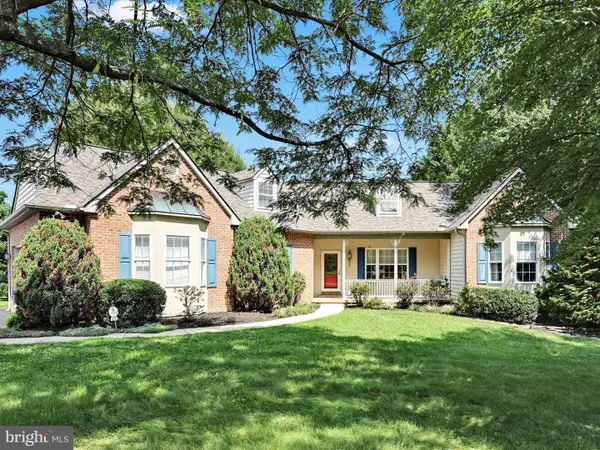 $495,000Coming Soon3 beds 3 baths
$495,000Coming Soon3 beds 3 baths435 Primrose Ave, LANCASTER, PA 17601
MLS# PALA2074048Listed by: BERKSHIRE HATHAWAY HOMESERVICES HOMESALE REALTY - Coming Soon
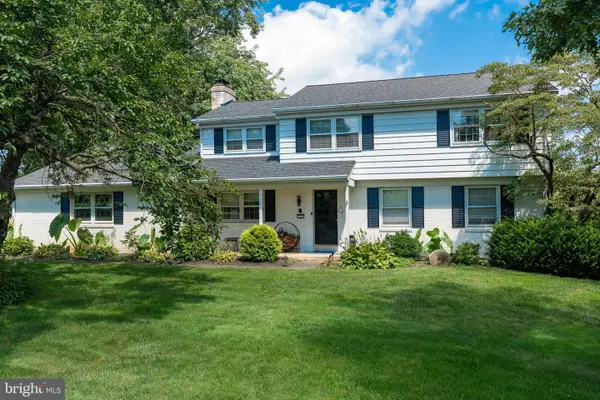 $575,000Coming Soon4 beds 3 baths
$575,000Coming Soon4 beds 3 baths2129 Stonecrest Dr, LANCASTER, PA 17601
MLS# PALA2073764Listed by: LUSK & ASSOCIATES SOTHEBY'S INTERNATIONAL REALTY - New
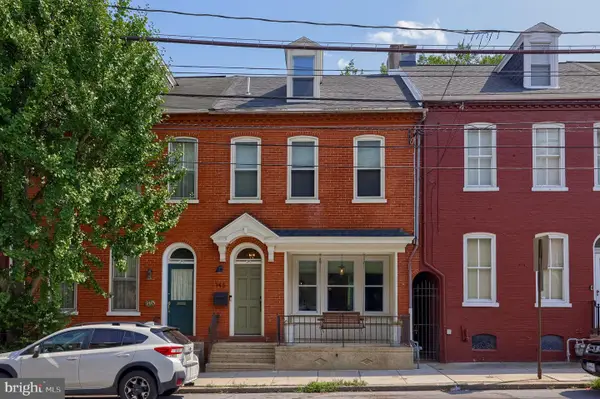 $420,000Active4 beds 3 baths2,022 sq. ft.
$420,000Active4 beds 3 baths2,022 sq. ft.146 E James St, LANCASTER, PA 17602
MLS# PALA2073980Listed by: COLDWELL BANKER REALTY - New
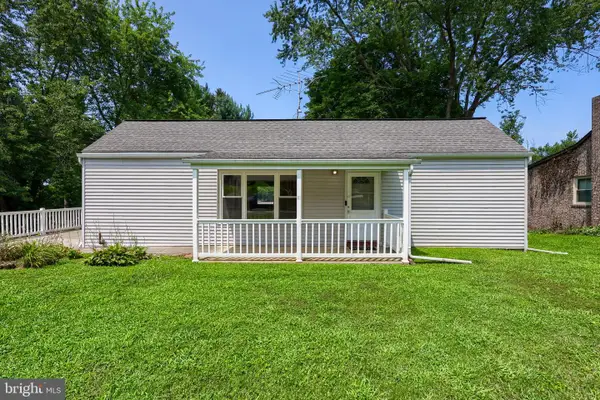 $240,000Active2 beds 2 baths959 sq. ft.
$240,000Active2 beds 2 baths959 sq. ft.81 Buch Ave, LANCASTER, PA 17601
MLS# PALA2073924Listed by: BERKSHIRE HATHAWAY HOMESERVICES HOMESALE REALTY - New
 $284,900Active3 beds 2 baths1,440 sq. ft.
$284,900Active3 beds 2 baths1,440 sq. ft.9 Spring Walk Ct, LANCASTER, PA 17601
MLS# PALA2073914Listed by: COLDWELL BANKER REALTY - New
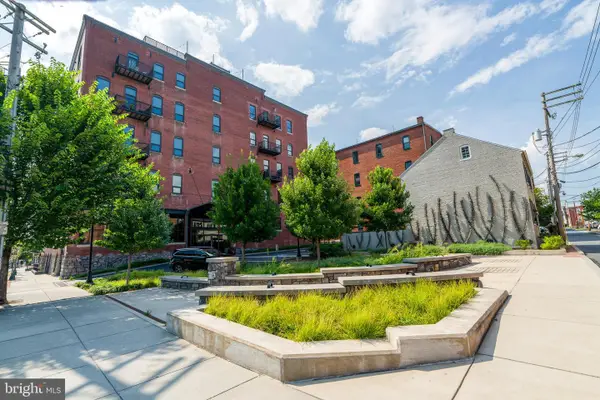 $299,900Active1 beds 1 baths888 sq. ft.
$299,900Active1 beds 1 baths888 sq. ft.41 W Lemon St #304, LANCASTER, PA 17603
MLS# PALA2073810Listed by: RE/MAX SMARTHUB REALTY - New
 $159,000Active-- beds -- baths
$159,000Active-- beds -- baths1709 Lampeter Rd, LANCASTER, PA 17602
MLS# PALA2074002Listed by: COLDWELL BANKER REALTY
